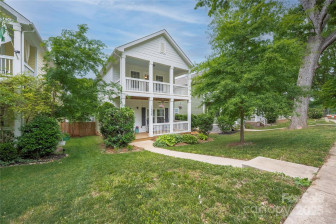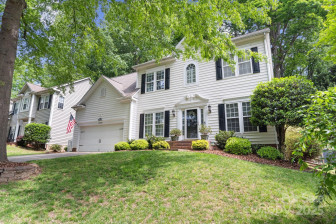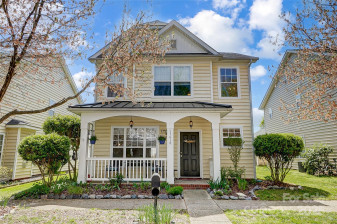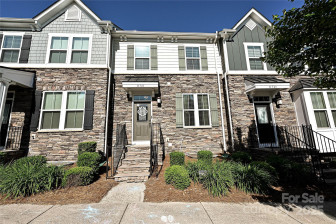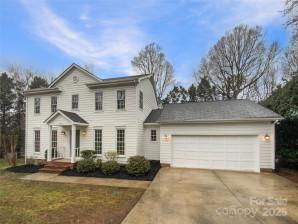14569 Greenpoint Ln
Huntersville, NC 28078- Price $419,000
- Beds 3
- Baths 3.00
- Sq.Ft. 0
- Acres 0.1
- Year 2002
- DOM 472 Days
- Save
- Social
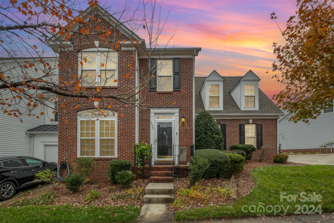
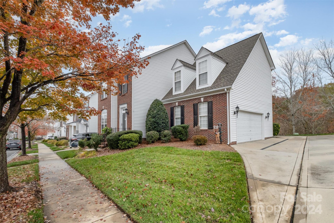
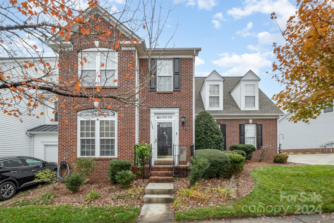
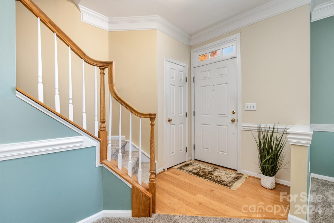
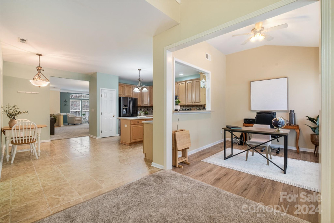
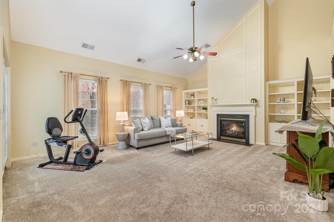
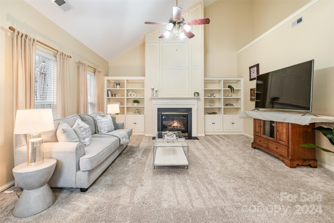
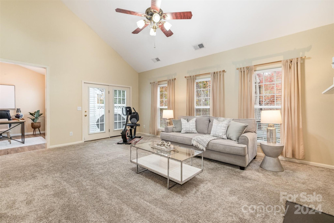
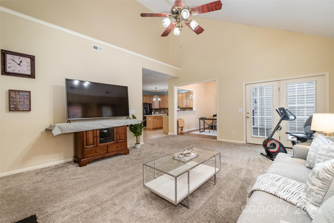
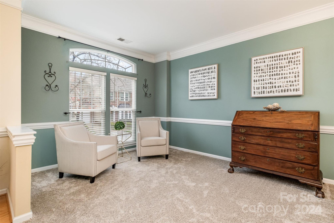
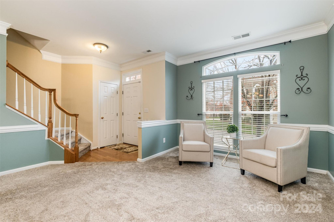
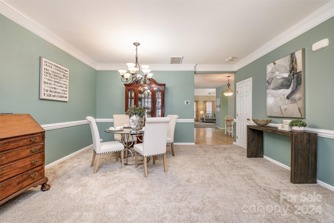
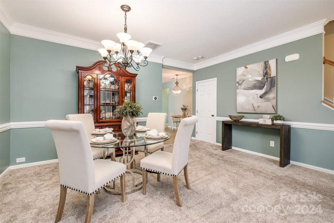
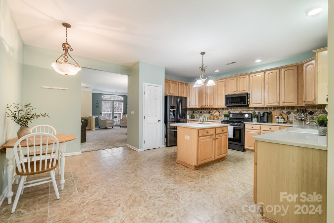
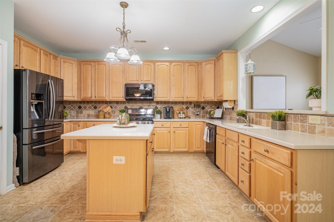
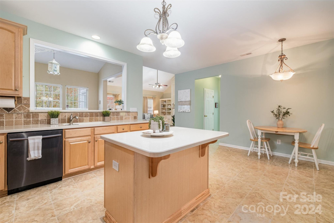
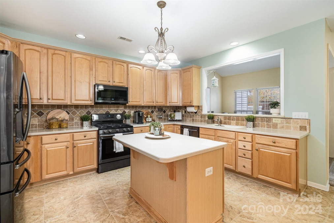
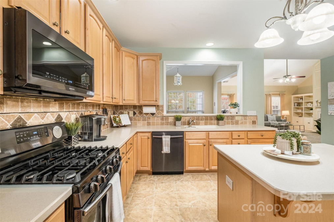
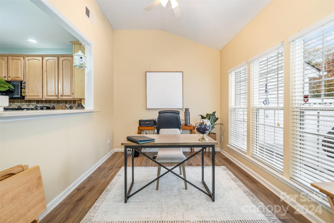
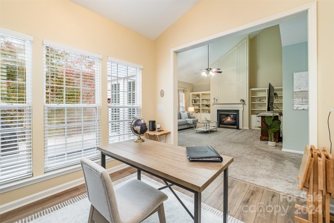
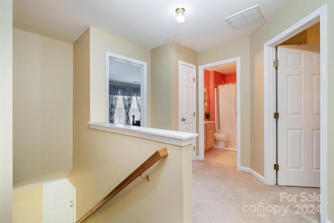
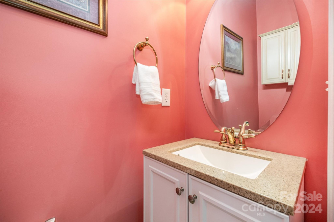
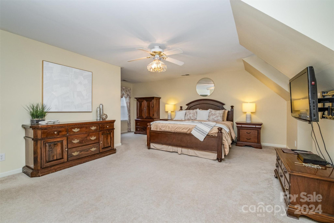
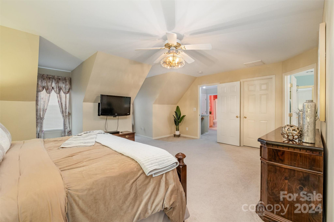
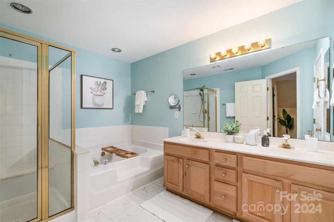
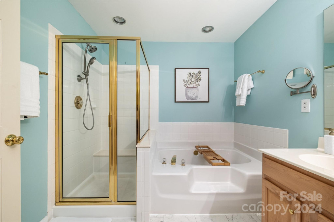
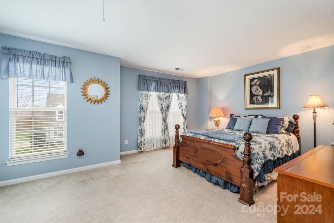
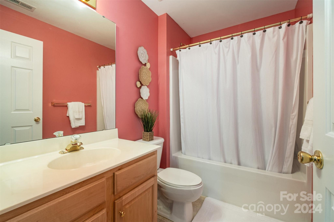
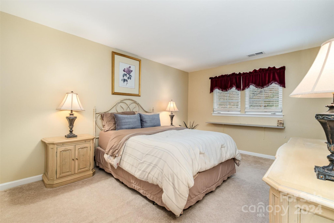
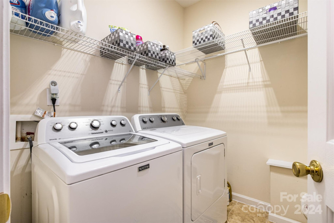
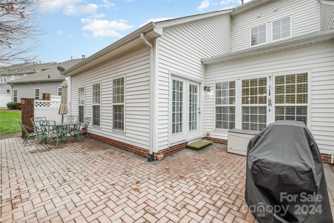
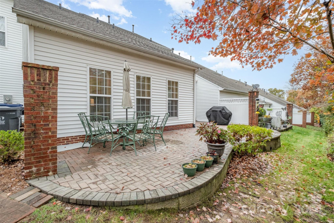
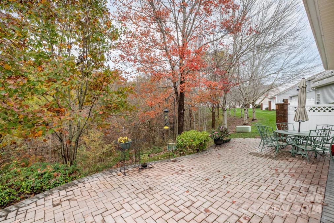
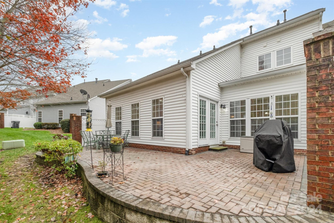
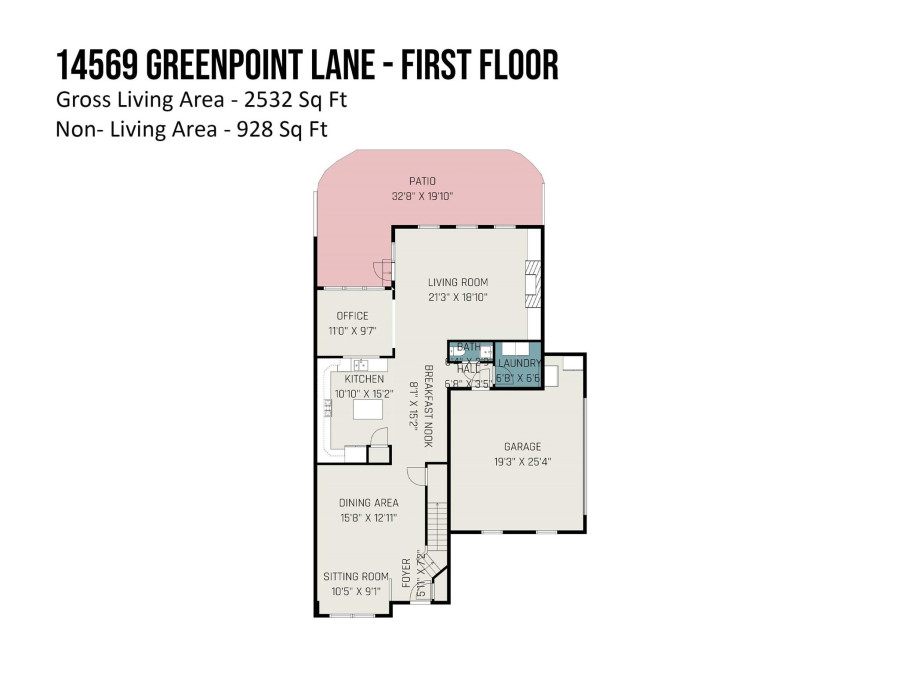
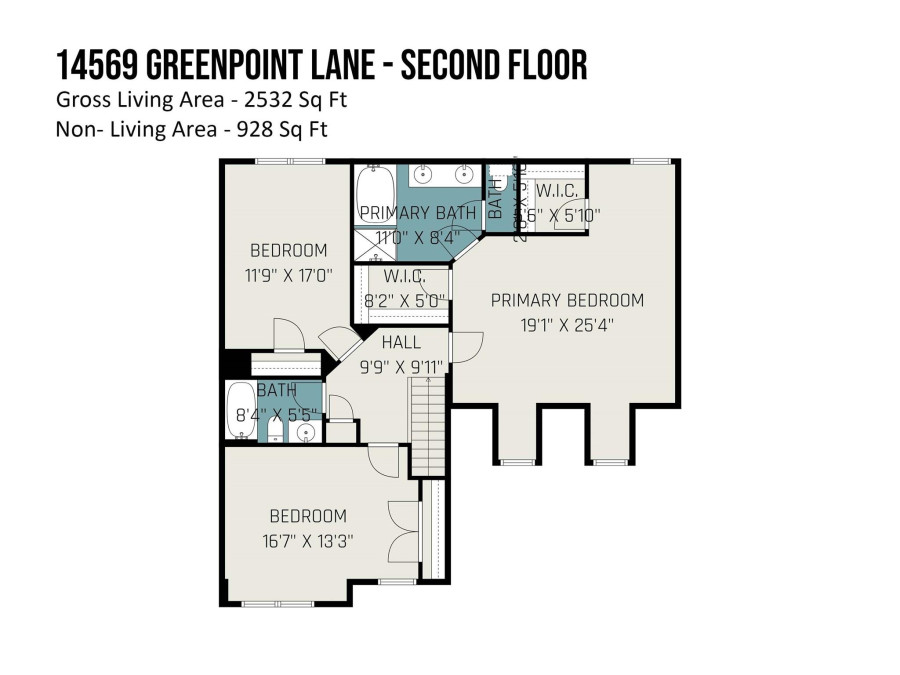
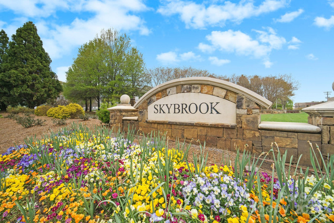
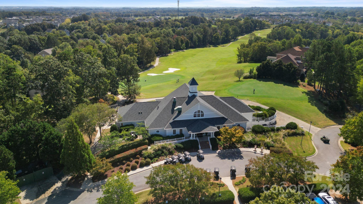
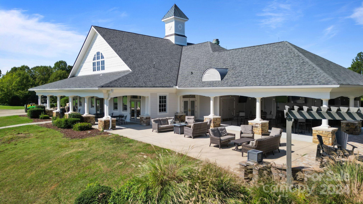
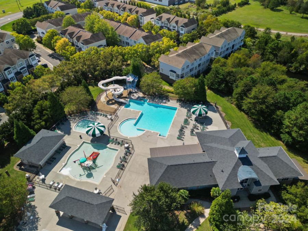
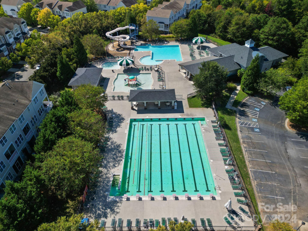
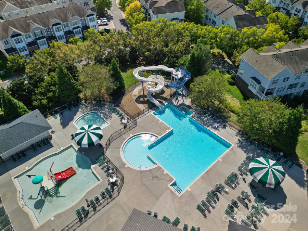
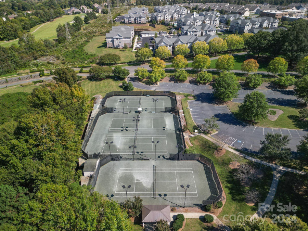
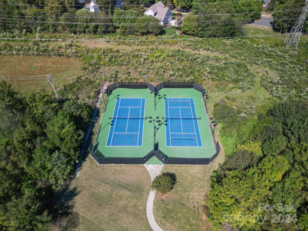
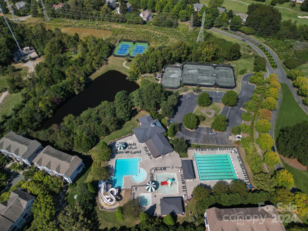
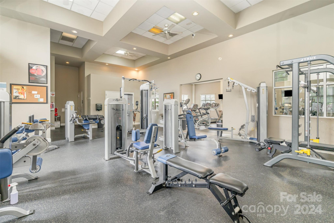
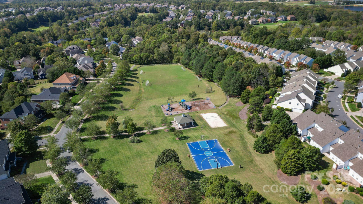
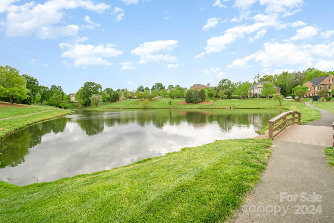
















































14569 Greenpoint Ln, Huntersville, NC 28078
- Price $419,000
- Beds 3
- Baths 3.00
- Sq.Ft. 0
- Acres 0.1
- Year 2002
- Days 472
- Save
- Social
Step Into Luxury Living At This Stunning End Unit Townhome In The Vibrant Golf Course Community-skyb rook. This Gem Features A Private Two-car Garage & A Welcoming Private Drive, Evoking The Feel Of A Spacious Single-family Home. Inside, New Carpet & Lvp Floors Grace The Main Level, Creating An Atmosphere Of Elegance & Comfort. The Large Living Room Flows Into The Updated Kitchen, Showcasing Corian Countertops, A Stylish Island, Abundant Counter Space & All New Sleek Black Stainless Appliances. The Expansive Family Room Boasts Vaulted Ceilings & A Cozy Gas Fireplace W French Doors To The Private Custom Paver Patio Overlooking Woods—perfect For Entertaining. Upstairs, Retreat To The Primary Bedroom Featuring Dual Walk-in Closets, Dual Vanities, New Tile Floors, A Luxurious Soaking Tub & Separate Shower—an Ideal Sanctuary. Don't Miss The Opportunity To Own This Bright & Sunny Townhome—a Blend Of Style, Convenience, And Luxury Living Awaits!
Home Details
14569 Greenpoint Ln Huntersville, NC 28078
- Status Under Contract
- MLS® # 4199808
- Price $419,000
- Listed Date 11-13-2024
- Bedrooms 3
- Bathrooms 3.00
- Full Baths 2
- Half Baths 1
- Acres 0.1
- Year Built 2002
- Type Townhouse
Community Information For 14569 Greenpoint Ln Huntersville, NC 28078
- Address 14569 Greenpoint Ln
- Subdivision Skybrook
- City Huntersville
- County Mecklenburg
- State NC
- Zip Code 28078
School Information
- Elementary Blythe
- Middle J M Alexander
- High North Mecklenburg
Amenities For 14569 Greenpoint Ln Huntersville, NC 28078
- Garages Driveway, Attached Garage, Garage Faces Side, On Street
Interior
- Appliances Dishwasher, disposal, exhaust Fan, gas Oven, gas Range, gas Water Heater, microwave, plumbed For Ice Maker
- Heating Central, forced Air, natural Gas
Exterior
- Construction Pending
Additional Information
- Date Listed November 22nd, 2024
Listing Details
- Listing Office Southern Homes Of The Carolinas, Inc
Financials
- $/SqFt $0
Description Of 14569 Greenpoint Ln Huntersville, NC 28078
Step Into Luxury Living At This Stunning End Unit Townhome In The Vibrant Golf Course Community-skybrook. This Gem Features A Private Two-car Garage & A Welcoming Private Drive, Evoking The Feel Of A Spacious Single-family Home. Inside, New Carpet & Lvp Floors Grace The Main Level, Creating An Atmosphere Of Elegance & Comfort. The Large Living Room Flows Into The Updated Kitchen, Showcasing Corian Countertops, A Stylish Island, Abundant Counter Space & All New Sleek Black Stainless Appliances. The Expansive Family Room Boasts Vaulted Ceilings & A Cozy Gas Fireplace W French Doors To The Private Custom Paver Patio Overlooking Woods—perfect For Entertaining. Upstairs, Retreat To The Primary Bedroom Featuring Dual Walk-in Closets, Dual Vanities, New Tile Floors, A Luxurious Soaking Tub & Separate Shower—an Ideal Sanctuary. Don't Miss The Opportunity To Own This Bright & Sunny Townhome—a Blend Of Style, Convenience, And Luxury Living Awaits!
Interested in 14569 Greenpoint Ln Huntersville, NC 28078 ?
Get Connected with a Local Expert
Mortgage Calculator For 14569 Greenpoint Ln Huntersville, NC 28078
Home details on 14569 Greenpoint Ln Huntersville, NC 28078:
This beautiful 3 beds 3.00 baths home is located at 14569 Greenpoint Ln Huntersville, NC 28078 and listed at $419,000 with sqft of living space.
14569 Greenpoint Ln was built in 2002 and sits on a 0.1 acre lot.
If you’d like to request more information on 14569 Greenpoint Ln please contact us to assist you with your real estate needs. To find similar homes like 14569 Greenpoint Ln simply scroll down or you can find other homes for sale in Huntersville, the neighborhood of Skybrook or in 28078. By clicking the highlighted links you will be able to find more homes similar to 14569 Greenpoint Ln. Please feel free to reach out to us at any time for help and thank you for using the uphomes website!
Home Details
14569 Greenpoint Ln Huntersville, NC 28078
- Status Under Contract
- MLS® # 4199808
- Price $419,000
- Listed Date 11-13-2024
- Bedrooms 3
- Bathrooms 3.00
- Full Baths 2
- Half Baths 1
- Acres 0.1
- Year Built 2002
- Type Townhouse
Community Information For 14569 Greenpoint Ln Huntersville, NC 28078
- Address 14569 Greenpoint Ln
- Subdivision Skybrook
- City Huntersville
- County Mecklenburg
- State NC
- Zip Code 28078
School Information
- Elementary Blythe
- Middle J M Alexander
- High North Mecklenburg
Amenities For 14569 Greenpoint Ln Huntersville, NC 28078
- Garages Driveway, Attached Garage, Garage Faces Side, On Street
Interior
- Appliances Dishwasher, disposal, exhaust Fan, gas Oven, gas Range, gas Water Heater, microwave, plumbed For Ice Maker
- Heating Central, forced Air, natural Gas
Exterior
- Construction Pending
Additional Information
- Date Listed November 22nd, 2024
Listing Details
- Listing Office Southern Homes Of The Carolinas, Inc
Financials
- $/SqFt $0
Homes Similar to 14569 Greenpoint Ln Huntersville, NC 28078
View in person

Call Inquiry

Share This Property
14569 Greenpoint Ln Huntersville, NC 28078
MLS® #: 4199808
Pre-Approved
Communities in Huntersville, NC
Huntersville, North Carolina
Other Cities of North Carolina
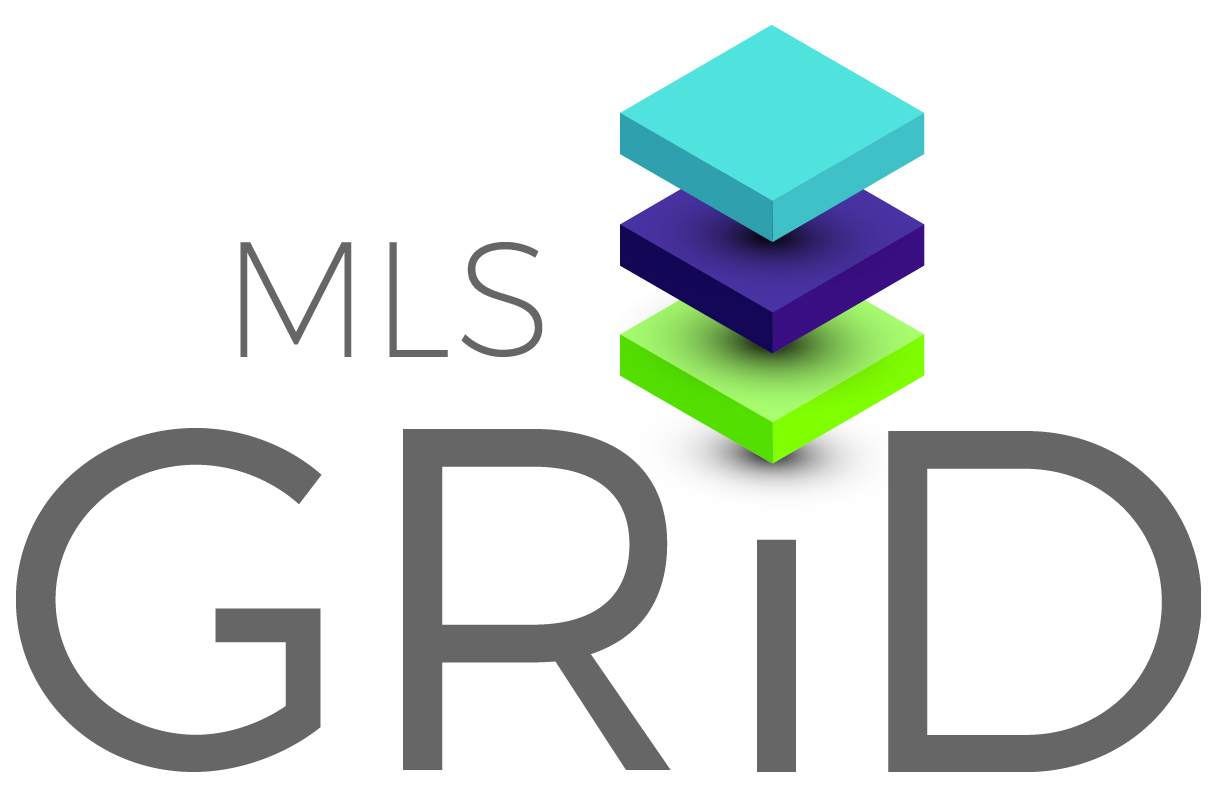 Based on information submitted to the MLS GRID as of February 27th, 2026 at 3:47pm EST. All data is obtained from various sources and may not have been verified by broker or MLS GRID. Supplied Open House Information is subject to change without notice. All information should be independently reviewed and verified for accuracy. Properties may or may not be listed by the office/agent presenting the information. Some listings have been excluded from this website.
Based on information submitted to the MLS GRID as of February 27th, 2026 at 3:47pm EST. All data is obtained from various sources and may not have been verified by broker or MLS GRID. Supplied Open House Information is subject to change without notice. All information should be independently reviewed and verified for accuracy. Properties may or may not be listed by the office/agent presenting the information. Some listings have been excluded from this website.
Displays of minimal information (e.g. “thumbnails”, text messages, “tweets,” etc., of two hundred (200) characters or less) are exempt from this requirement but only when linked directly to a display that includes all required disclosures. Click here for more details.
