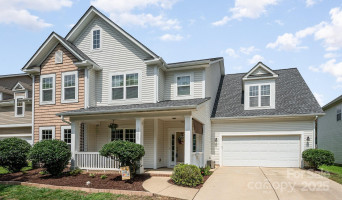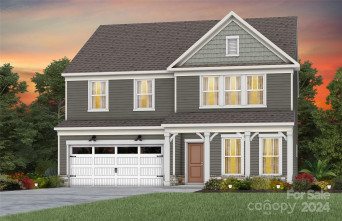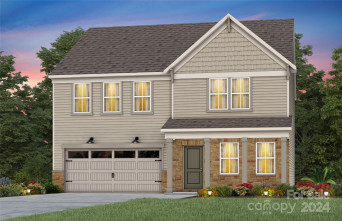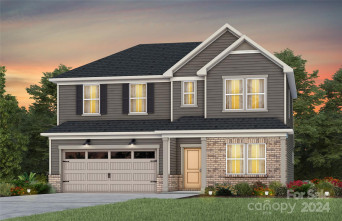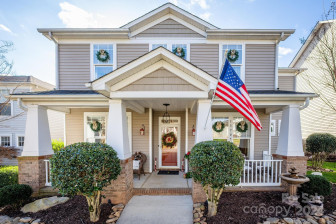11533 Warfield Ave
Huntersville, NC 28078- Price $559,900
- Beds 3
- Baths 2.00
- Sq.Ft. 0
- Acres 0.23
- Year 2012
- DOM 276 Days
- Save
- Social
































































































11533 Warfield Ave, Huntersville, NC 28078
- Price $559,900
- Beds 3
- Baths 2.00
- Sq.Ft. 0
- Acres 0.23
- Year 2012
- Days 276
- Save
- Social
Welcome To This Beautifully Appointed 3-bedroom, 2-bathroom Home In A Highly Sought-after Area In Hu ntersville, Nc. This Stunning Property Features An Open Floor Plan, An Updated Kitchen With Abundant Cabinet Space, Granite Countertops, And A Large Island. The Spacious Living Areas Include A Dining Room, Office Space, Living Room, And A Complete Primary Owner's Suite With A Walk-in Closet And Bath. Enjoy The View Of Your Private Backyard From The Screened-in Patio. This Oasis Is Perfect For Entertaining And All Your Recreational Activities. Situated In A Prime Location, This Home Offers Easy Access To Top-rated Schools, Parks, Shopping, And Dining. Also Don't Forget The Community Amenities To Include Swimming Pool, Walking Trails, Playgrounds, Etc. There's Too Much To List – Come See For Yourself! Call Today For Your Private Showing.
Home Details
11533 Warfield Ave Huntersville, NC 28078
- Status Active
- MLS® # 4161038
- Price $559,900
- Listed Date 07-16-2024
- Bedrooms 3
- Bathrooms 2.00
- Full Baths 2
- Acres 0.23
- Year Built 2012
- Type Single Family Residence
Property History
- Date 11/08/2024
- Details Price Reduced (from $574,900)
- Price $559,900
- Change -15000 ($-2.68%)
Community Information For 11533 Warfield Ave Huntersville, NC 28078
- Address 11533 Warfield Ave
- Subdivision Vermillion
- City Huntersville
- County Mecklenburg
- State NC
- Zip Code 28078
School Information
- Elementary Blythe
- Middle J M Alexander
- High North Mecklenburg
Amenities For 11533 Warfield Ave Huntersville, NC 28078
- Garages Driveway, Attached Garage, Garage Faces Front
Interior
- Appliances Convection Oven, dishwasher, disposal, dryer, electric Oven, microwave, plumbed For Ice Maker, refrigerator, tankless Water Heater, washer, washer/dryer
- Heating Forced Air, natural Gas
Exterior
- Construction Active
Additional Information
- Date Listed July 19th, 2024
Listing Details
- Listing Office G2 Real Estate
Financials
- $/SqFt $0
Description Of 11533 Warfield Ave Huntersville, NC 28078
Welcome To This Beautifully Appointed 3-bedroom, 2-bathroom Home In A Highly Sought-after Area In Huntersville, Nc. This Stunning Property Features An Open Floor Plan, An Updated Kitchen With Abundant Cabinet Space, Granite Countertops, And A Large Island. The Spacious Living Areas Include A Dining Room, Office Space, Living Room, And A Complete Primary Owner's Suite With A Walk-in Closet And Bath. Enjoy The View Of Your Private Backyard From The Screened-in Patio. This Oasis Is Perfect For Entertaining And All Your Recreational Activities. Situated In A Prime Location, This Home Offers Easy Access To Top-rated Schools, Parks, Shopping, And Dining. Also Don't Forget The Community Amenities To Include Swimming Pool, Walking Trails, Playgrounds, Etc. There's Too Much To List – Come See For Yourself! Call Today For Your Private Showing.
Interested in 11533 Warfield Ave Huntersville, NC 28078 ?
Get Connected with a Local Expert
Mortgage Calculator For 11533 Warfield Ave Huntersville, NC 28078
Home details on 11533 Warfield Ave Huntersville, NC 28078:
This beautiful 3 beds 2.00 baths home is located at 11533 Warfield Ave Huntersville, NC 28078 and listed at $559,900 with sqft of living space.
11533 Warfield Ave was built in 2012 and sits on a 0.23 acre lot.
If you’d like to request more information on 11533 Warfield Ave please contact us to assist you with your real estate needs. To find similar homes like 11533 Warfield Ave simply scroll down or you can find other homes for sale in Huntersville, the neighborhood of Vermillion or in 28078. By clicking the highlighted links you will be able to find more homes similar to 11533 Warfield Ave. Please feel free to reach out to us at any time for help and thank you for using the uphomes website!
Home Details
11533 Warfield Ave Huntersville, NC 28078
- Status Active
- MLS® # 4161038
- Price $559,900
- Listed Date 07-16-2024
- Bedrooms 3
- Bathrooms 2.00
- Full Baths 2
- Acres 0.23
- Year Built 2012
- Type Single Family Residence
Property History
- Date 11/08/2024
- Details Price Reduced (from $574,900)
- Price $559,900
- Change -15000 ($-2.68%)
Community Information For 11533 Warfield Ave Huntersville, NC 28078
- Address 11533 Warfield Ave
- Subdivision Vermillion
- City Huntersville
- County Mecklenburg
- State NC
- Zip Code 28078
School Information
- Elementary Blythe
- Middle J M Alexander
- High North Mecklenburg
Amenities For 11533 Warfield Ave Huntersville, NC 28078
- Garages Driveway, Attached Garage, Garage Faces Front
Interior
- Appliances Convection Oven, dishwasher, disposal, dryer, electric Oven, microwave, plumbed For Ice Maker, refrigerator, tankless Water Heater, washer, washer/dryer
- Heating Forced Air, natural Gas
Exterior
- Construction Active
Additional Information
- Date Listed July 19th, 2024
Listing Details
- Listing Office G2 Real Estate
Financials
- $/SqFt $0
Homes Similar to 11533 Warfield Ave Huntersville, NC 28078
View in person

Call Inquiry

Share This Property
11533 Warfield Ave Huntersville, NC 28078
MLS® #: 4161038
Pre-Approved
Communities in Huntersville, NC
Huntersville, North Carolina
Other Cities of North Carolina
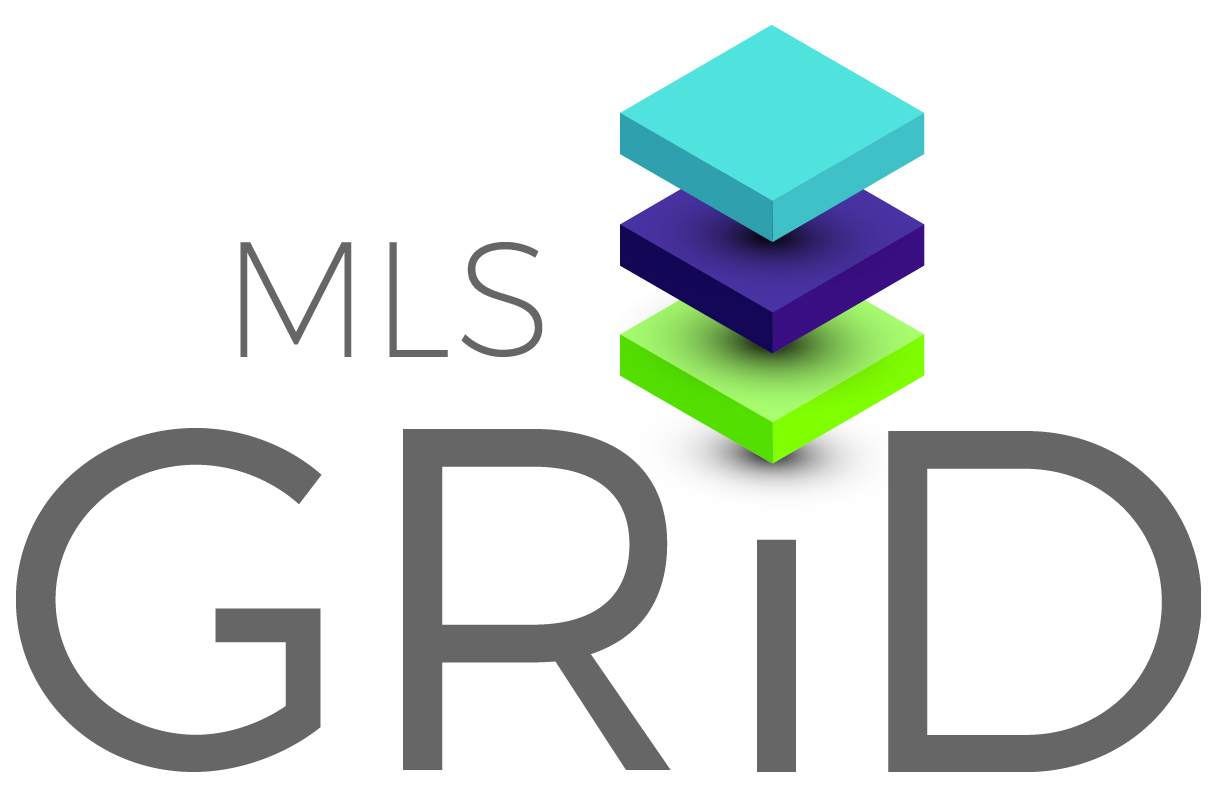 Based on information submitted to the MLS GRID as of April 18th, 2025 at 7:36pm EST. All data is obtained from various sources and may not have been verified by broker or MLS GRID. Supplied Open House Information is subject to change without notice. All information should be independently reviewed and verified for accuracy. Properties may or may not be listed by the office/agent presenting the information. Some listings have been excluded from this website.
Based on information submitted to the MLS GRID as of April 18th, 2025 at 7:36pm EST. All data is obtained from various sources and may not have been verified by broker or MLS GRID. Supplied Open House Information is subject to change without notice. All information should be independently reviewed and verified for accuracy. Properties may or may not be listed by the office/agent presenting the information. Some listings have been excluded from this website.
Displays of minimal information (e.g. “thumbnails”, text messages, “tweets,” etc., of two hundred (200) characters or less) are exempt from this requirement but only when linked directly to a display that includes all required disclosures. Click here for more details.
