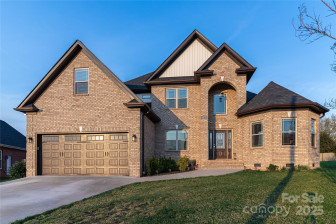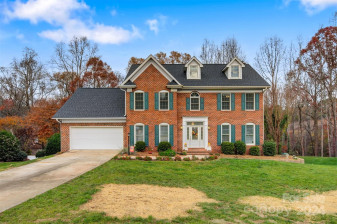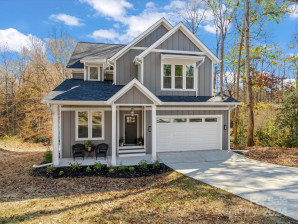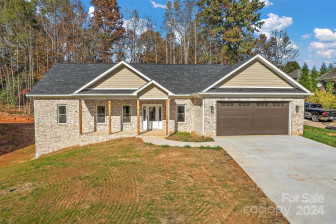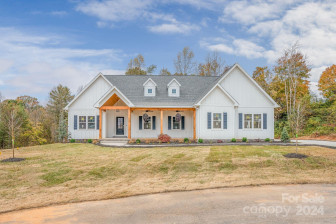6160 Hayden Dr
Hickory, NC 28601- Price $650,000
- Beds 3
- Baths 3.00
- Sq.Ft. 0
- Acres 2.03
- Year 2007
- DOM 521 Days
- Save
- Social

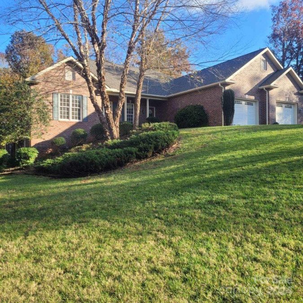

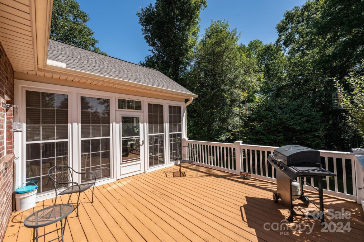
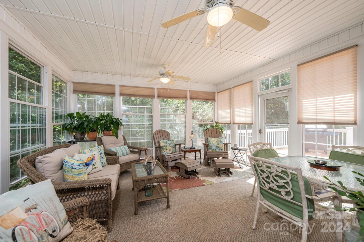

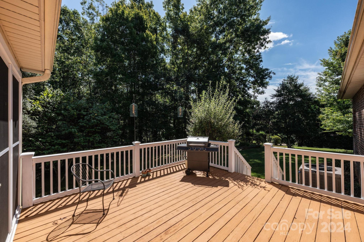
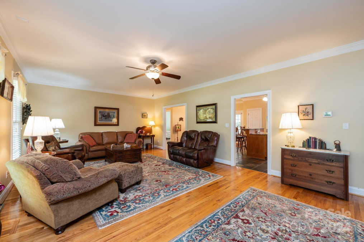
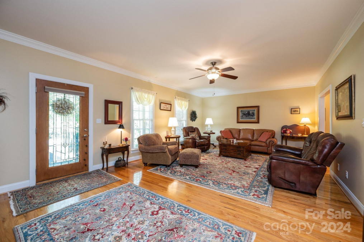
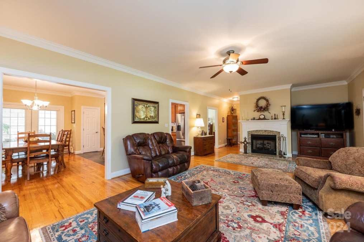
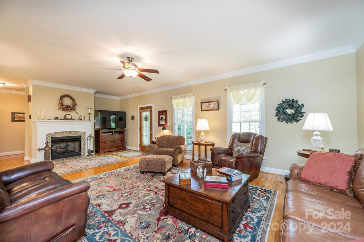
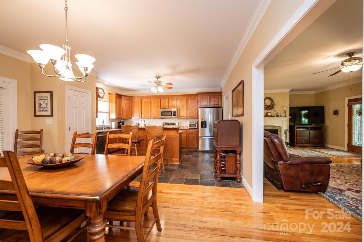
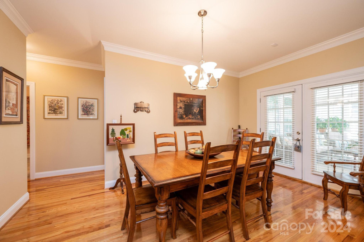
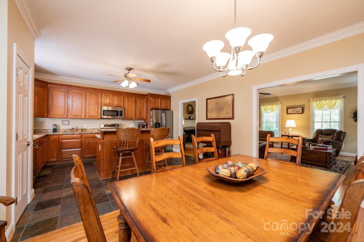
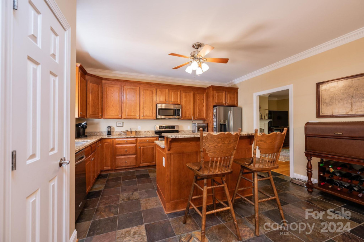
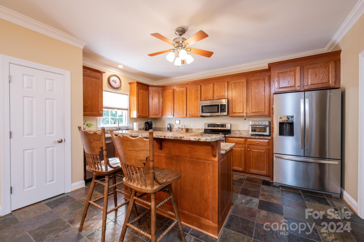
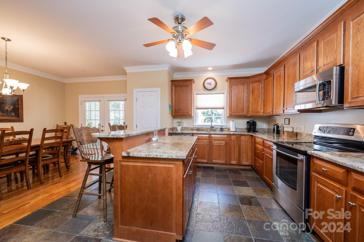
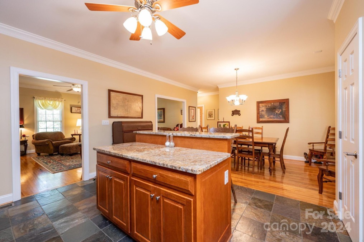
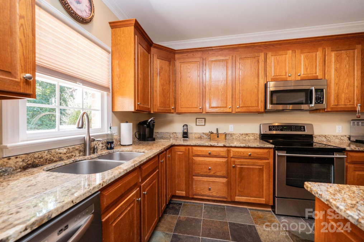
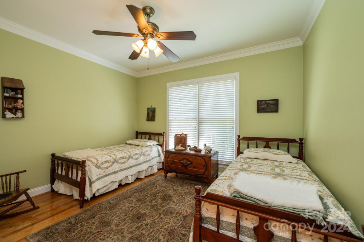
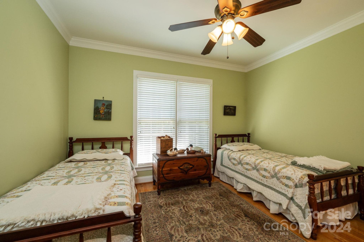
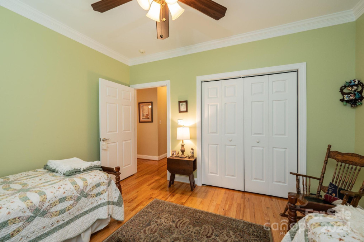
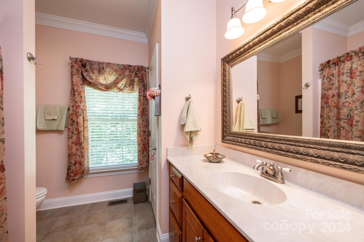
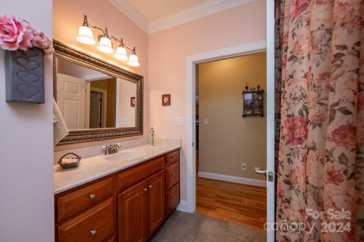
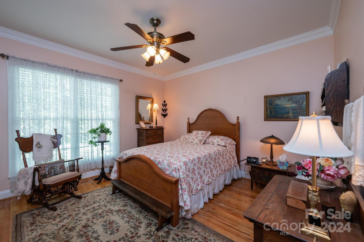
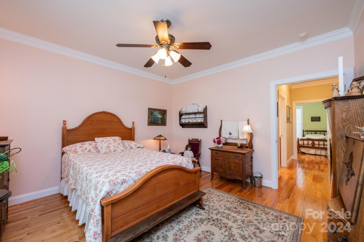
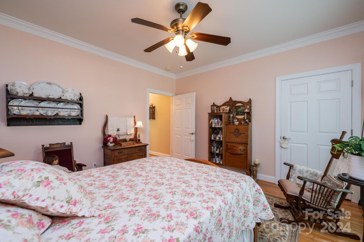

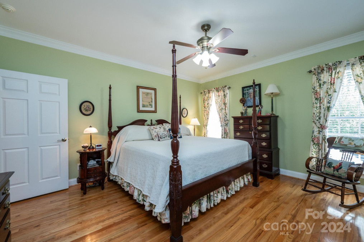
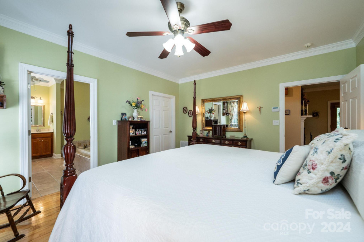
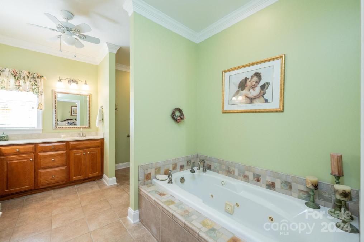
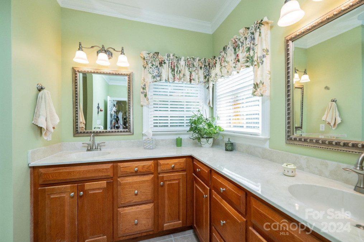


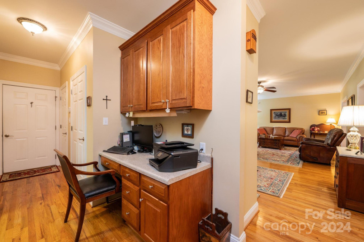
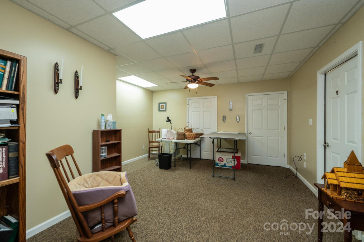
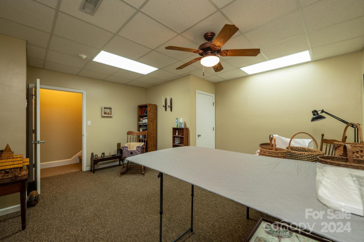


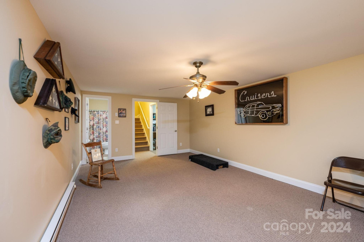
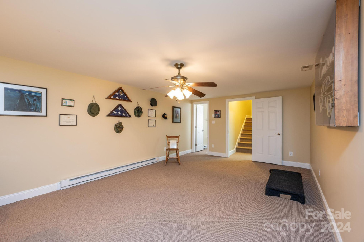

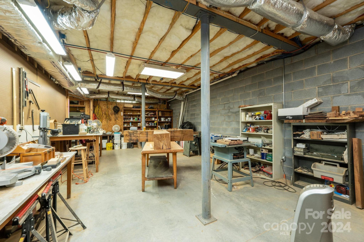
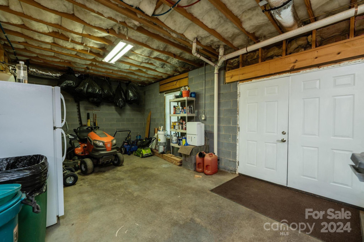
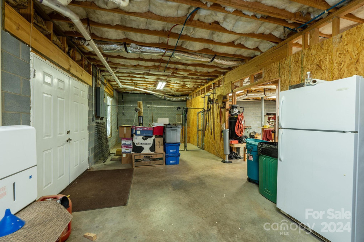


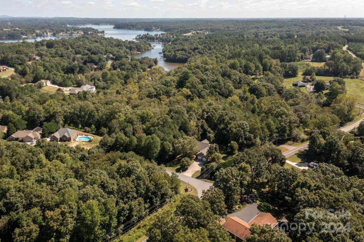
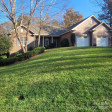

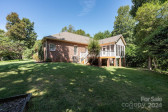


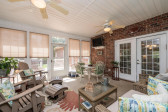





















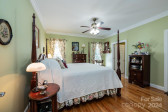





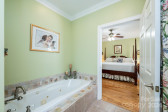



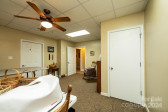
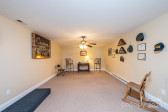


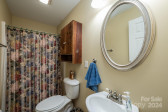



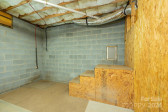
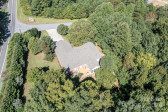

6160 Hayden Dr, Hickory, NC 28601
- Price $650,000
- Beds 3
- Baths 3.00
- Sq.Ft. 0
- Acres 2.03
- Year 2007
- Days 521
- Save
- Social
Stunning Custom Built All Brick Home In Shoal Creek Cove (a Lakefront Community)! Features Include 2 -piece Crown Molding Thru-out, 9 Ft Ceilings, Solid Doors, 3/4 In #2 White Oak Hdwd Flrs, Wide Casing Baseboards, New Roof (2024), Hvac (2021), 48 In Hallway & Custom Blinds Thru-out! This House Boasts 3 Large Brs, 3 Full Bas, Plus A Sunroom & Lg Grilling Deck, Built-in Office Area In Wide Hallway, Laundry Rm, Full Bsmt W/fin Rec Rm, Sewing Rm, Workshop, Storage & Pet Kennel W/built-in Steps To An Exterior Pet Door To The Backyard! The Main Level Has No Interior Steps; The Primary Suite Has A Wic & Primary Ba W/jacuzzi Tub, Tile Backsplash, Stand Up Shower, Dbl Vanities W/huge Vanity Space, Framed Mirrors & 2nd Huge Wic; Beautiful Lr Leads Into The Kit W/slate Floors, An Island W/bar Seating, Granite Tops, Stainless Appl & A Huge Pantry; Split Br Plan & A Ton More! The 2.03 Acre Corner Lot Is Surrounded By Trees On All Sides, Giving Total Privacy! The Owners Have Thought Of Everything!
Home Details
6160 Hayden Dr Hickory, NC 28601
- Status Under Contract
- MLS® # 4180212
- Price $650,000
- Listed Date 09-14-2024
- Bedrooms 3
- Bathrooms 3.00
- Full Baths 3
- Acres 2.03
- Year Built 2007
- Type Single Family Residence
Property History
- Date 18/10/2024
- Details Price Reduced (from $650,000)
- Price $650,000
- Change 0 ($0.00%)
Community Information For 6160 Hayden Dr Hickory, NC 28601
- Address 6160 Hayden Dr
- Subdivision Shoal Creek Cove
- City Hickory
- County Catawba
- State NC
- Zip Code 28601
School Information
- Elementary Snow Creek
- Middle H M Arndt
- High St Stephens
Amenities For 6160 Hayden Dr Hickory, NC 28601
- Garages Driveway, Attached Garage, Garage Door Opener, Garage Faces Front
Interior
- Appliances Dishwasher, disposal, electric Range, electric Water Heater, microwave
- Heating Heat Pump
Exterior
- Construction Active Under Contract
Additional Information
- Date Listed September 13th, 2024
Listing Details
- Listing Office Realty Executives Of Hickory
Financials
- $/SqFt $0
Description Of 6160 Hayden Dr Hickory, NC 28601
Stunning Custom Built All Brick Home In Shoal Creek Cove (a Lakefront Community)! Features Include 2-piece Crown Molding Thru-out, 9 Ft Ceilings, Solid Doors, 3/4 In #2 White Oak Hdwd Flrs, Wide Casing Baseboards, New Roof (2024), Hvac (2021), 48 In Hallway & Custom Blinds Thru-out! This House Boasts 3 Large Brs, 3 Full Bas, Plus A Sunroom & Lg Grilling Deck, Built-in Office Area In Wide Hallway, Laundry Rm, Full Bsmt W/fin Rec Rm, Sewing Rm, Workshop, Storage & Pet Kennel W/built-in Steps To An Exterior Pet Door To The Backyard! The Main Level Has No Interior Steps; The Primary Suite Has A Wic & Primary Ba W/jacuzzi Tub, Tile Backsplash, Stand Up Shower, Dbl Vanities W/huge Vanity Space, Framed Mirrors & 2nd Huge Wic; Beautiful Lr Leads Into The Kit W/slate Floors, An Island W/bar Seating, Granite Tops, Stainless Appl & A Huge Pantry; Split Br Plan & A Ton More! The 2.03 Acre Corner Lot Is Surrounded By Trees On All Sides, Giving Total Privacy! The Owners Have Thought Of Everything!
Interested in 6160 Hayden Dr Hickory, NC 28601 ?
Get Connected with a Local Expert
Mortgage Calculator For 6160 Hayden Dr Hickory, NC 28601
Home details on 6160 Hayden Dr Hickory, NC 28601:
This beautiful 3 beds 3.00 baths home is located at 6160 Hayden Dr Hickory, NC 28601 and listed at $650,000 with sqft of living space.
6160 Hayden Dr was built in 2007 and sits on a 2.03 acre lot.
If you’d like to request more information on 6160 Hayden Dr please contact us to assist you with your real estate needs. To find similar homes like 6160 Hayden Dr simply scroll down or you can find other homes for sale in Hickory, the neighborhood of Shoal Creek Cove or in 28601. By clicking the highlighted links you will be able to find more homes similar to 6160 Hayden Dr. Please feel free to reach out to us at any time for help and thank you for using the uphomes website!
Home Details
6160 Hayden Dr Hickory, NC 28601
- Status Under Contract
- MLS® # 4180212
- Price $650,000
- Listed Date 09-14-2024
- Bedrooms 3
- Bathrooms 3.00
- Full Baths 3
- Acres 2.03
- Year Built 2007
- Type Single Family Residence
Property History
- Date 18/10/2024
- Details Price Reduced (from $650,000)
- Price $650,000
- Change 0 ($0.00%)
Community Information For 6160 Hayden Dr Hickory, NC 28601
- Address 6160 Hayden Dr
- Subdivision Shoal Creek Cove
- City Hickory
- County Catawba
- State NC
- Zip Code 28601
School Information
- Elementary Snow Creek
- Middle H M Arndt
- High St Stephens
Amenities For 6160 Hayden Dr Hickory, NC 28601
- Garages Driveway, Attached Garage, Garage Door Opener, Garage Faces Front
Interior
- Appliances Dishwasher, disposal, electric Range, electric Water Heater, microwave
- Heating Heat Pump
Exterior
- Construction Active Under Contract
Additional Information
- Date Listed September 13th, 2024
Listing Details
- Listing Office Realty Executives Of Hickory
Financials
- $/SqFt $0
Homes Similar to 6160 Hayden Dr Hickory, NC 28601
View in person

Call Inquiry

Share This Property
6160 Hayden Dr Hickory, NC 28601
MLS® #: 4180212
Pre-Approved
Communities in Hickory, NC
Hickory, North Carolina
Other Cities of North Carolina
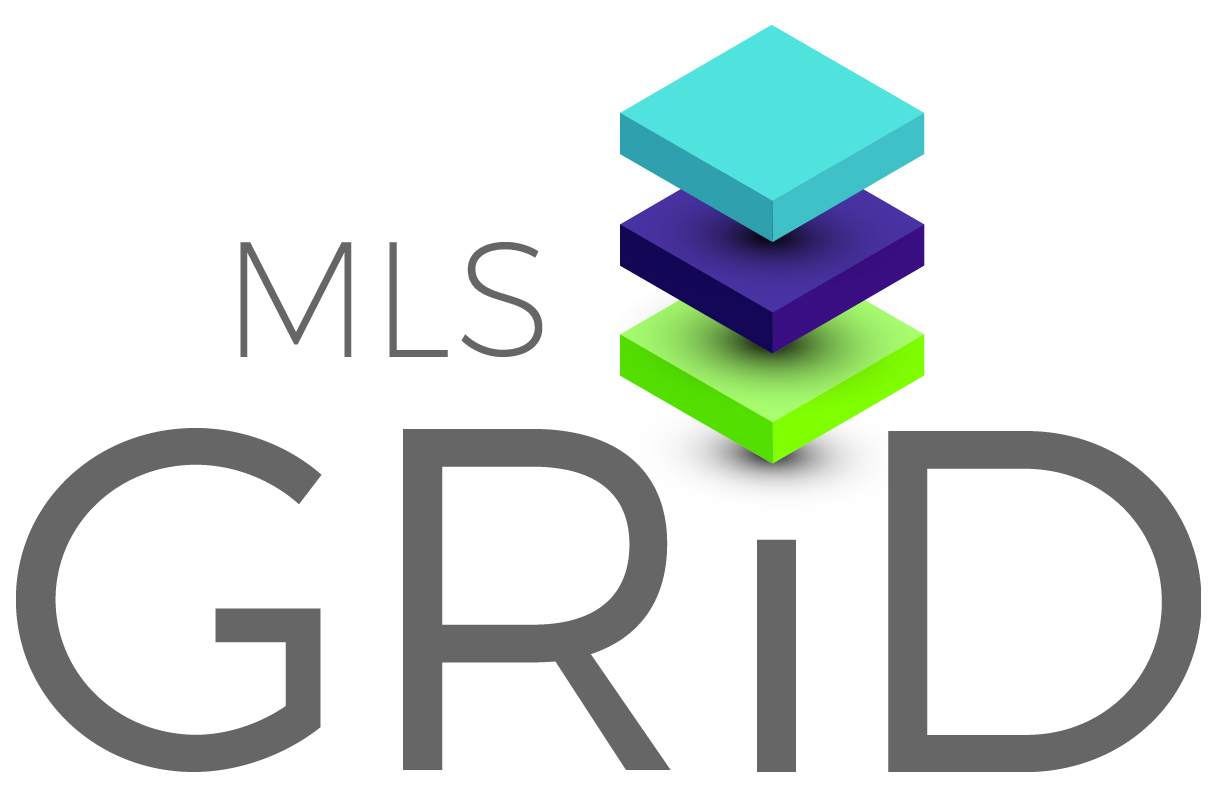 Based on information submitted to the MLS GRID as of February 17th, 2026 at 4:06am EST. All data is obtained from various sources and may not have been verified by broker or MLS GRID. Supplied Open House Information is subject to change without notice. All information should be independently reviewed and verified for accuracy. Properties may or may not be listed by the office/agent presenting the information. Some listings have been excluded from this website.
Based on information submitted to the MLS GRID as of February 17th, 2026 at 4:06am EST. All data is obtained from various sources and may not have been verified by broker or MLS GRID. Supplied Open House Information is subject to change without notice. All information should be independently reviewed and verified for accuracy. Properties may or may not be listed by the office/agent presenting the information. Some listings have been excluded from this website.
Displays of minimal information (e.g. “thumbnails”, text messages, “tweets,” etc., of two hundred (200) characters or less) are exempt from this requirement but only when linked directly to a display that includes all required disclosures. Click here for more details.
