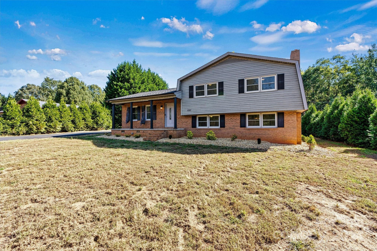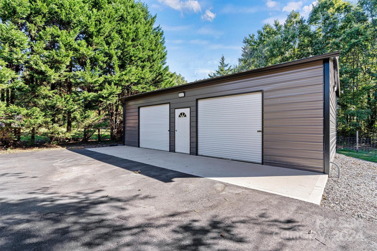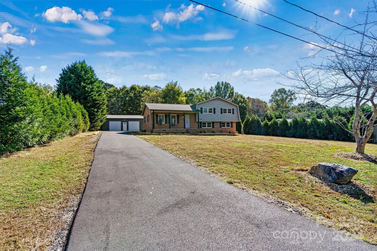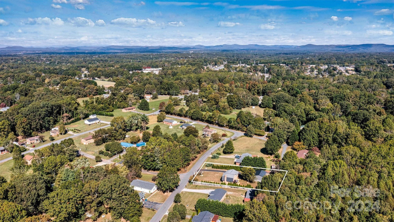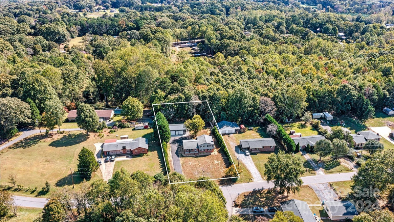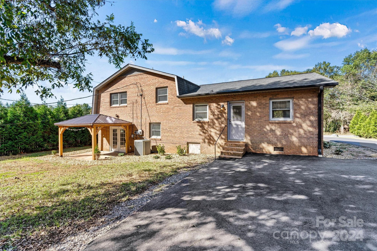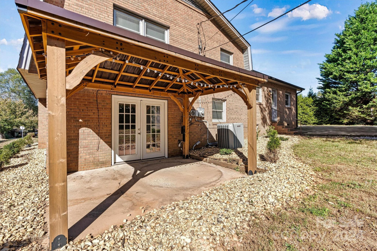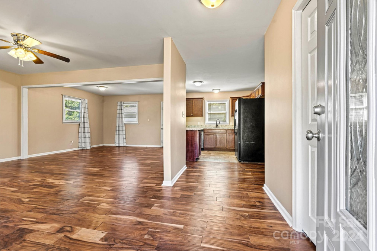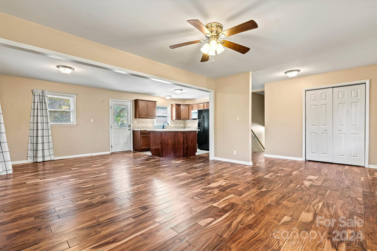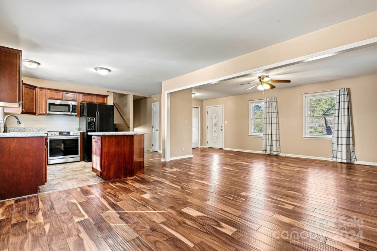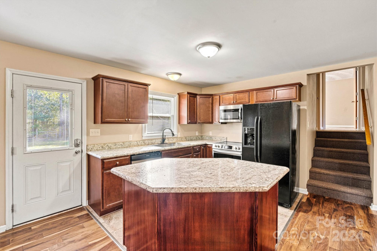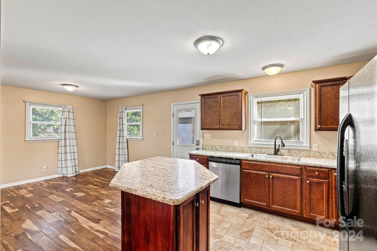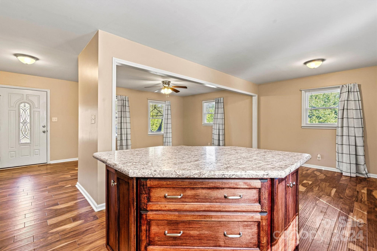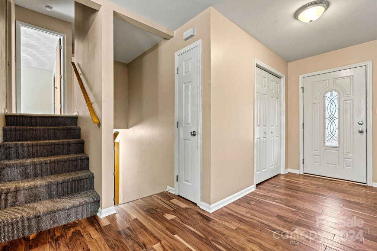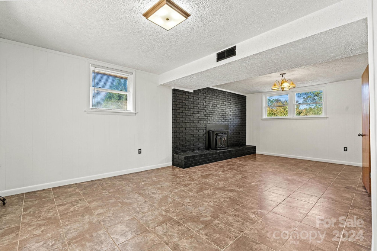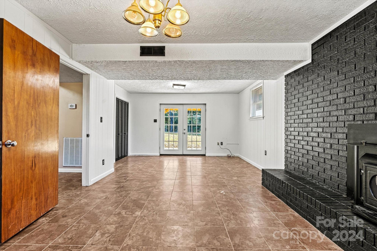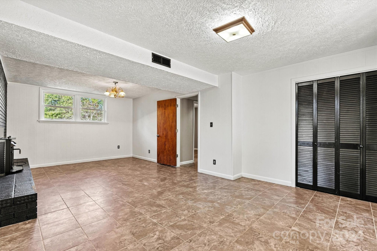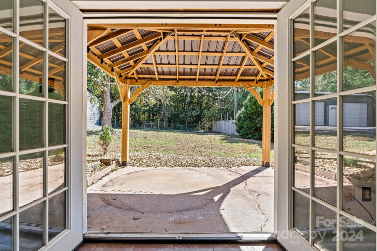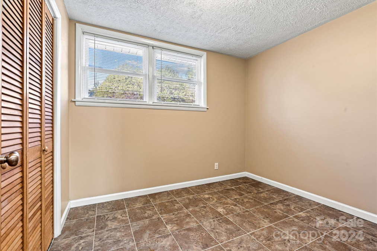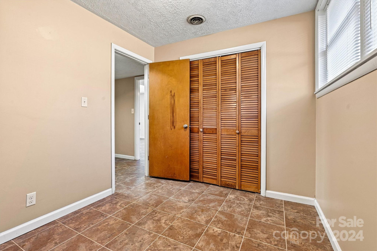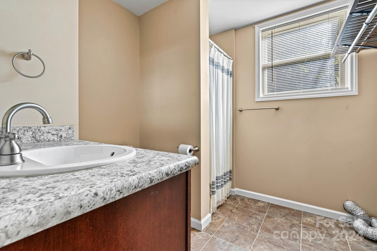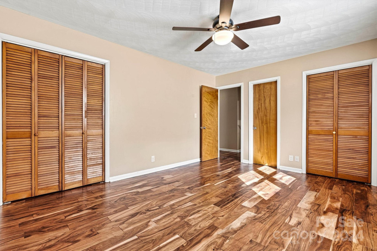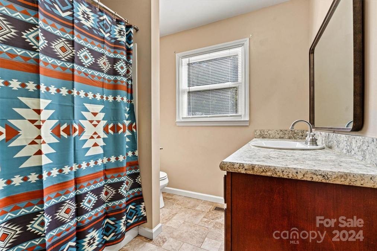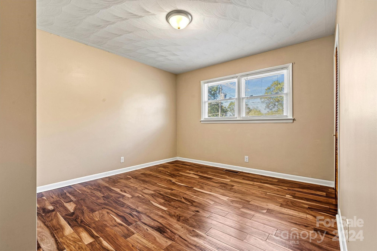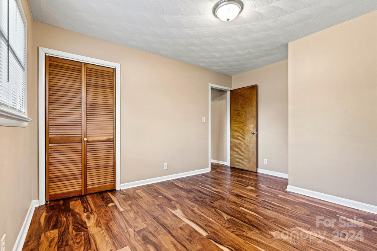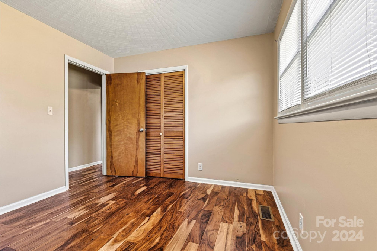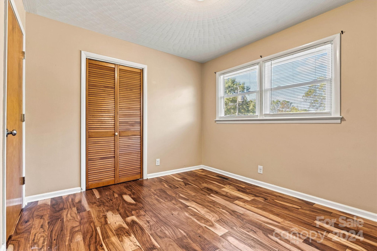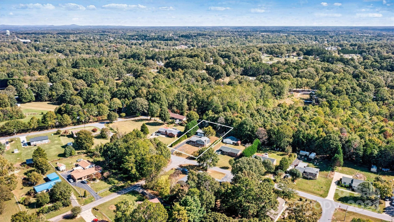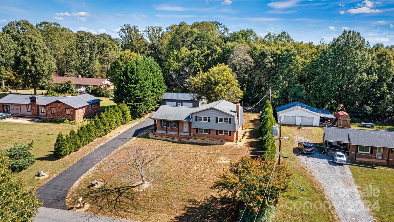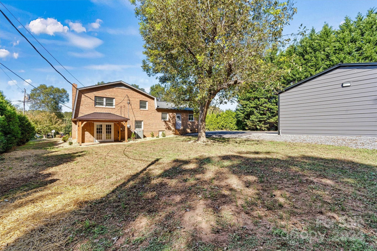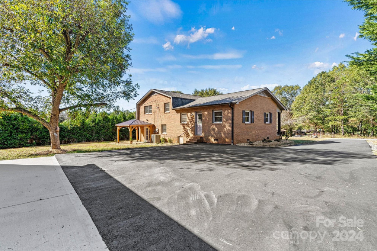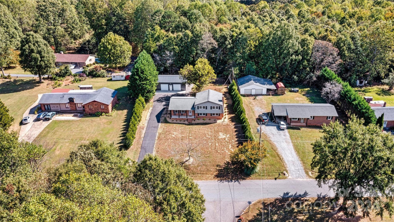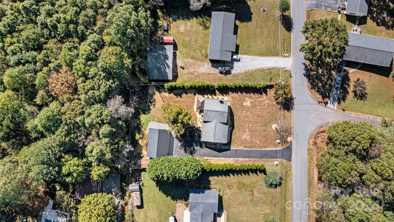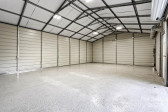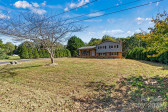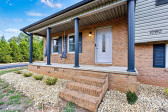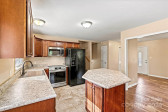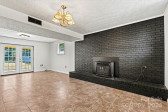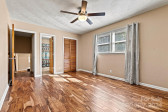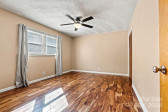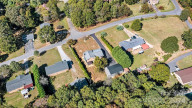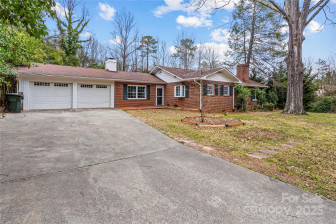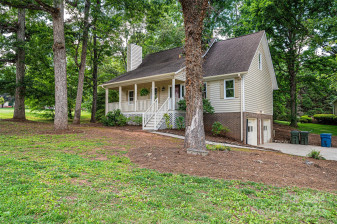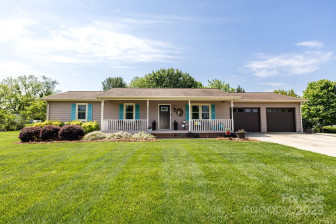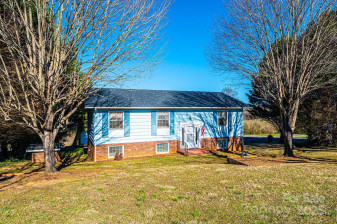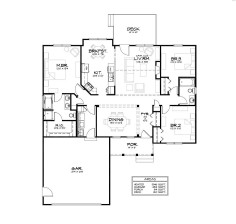1080 26th St, Hickory, NC 28601
- Price $350,000
- Beds 4
- Baths 2.00
- Sq.Ft. 0
- Acres 0.46
- Year 1975
- Days 487
- Save
- Social
Interested in 1080 26th St Hickory, NC 28601 ?
Get Connected with a Local Expert
Mortgage Calculator For 1080 26th St Hickory, NC 28601
Home details on 1080 26th St Hickory, NC 28601:
This beautiful 4 beds 2.00 baths home is located at 1080 26th St Hickory, NC 28601 and listed at $350,000 with sqft of living space.
1080 26th St was built in 1975 and sits on a 0.46 acre lot.
If you’d like to request more information on 1080 26th St please contact us to assist you with your real estate needs. To find similar homes like 1080 26th St simply scroll down or you can find other homes for sale in Hickory, the neighborhood of Pine Valley or in 28601. By clicking the highlighted links you will be able to find more homes similar to 1080 26th St. Please feel free to reach out to us at any time for help and thank you for using the uphomes website!
Homes Similar to 1080 26th St Hickory, NC 28601
Popular Home Searches in Hickory
Communities in Hickory, NC
Hickory, North Carolina
Other Cities of North Carolina
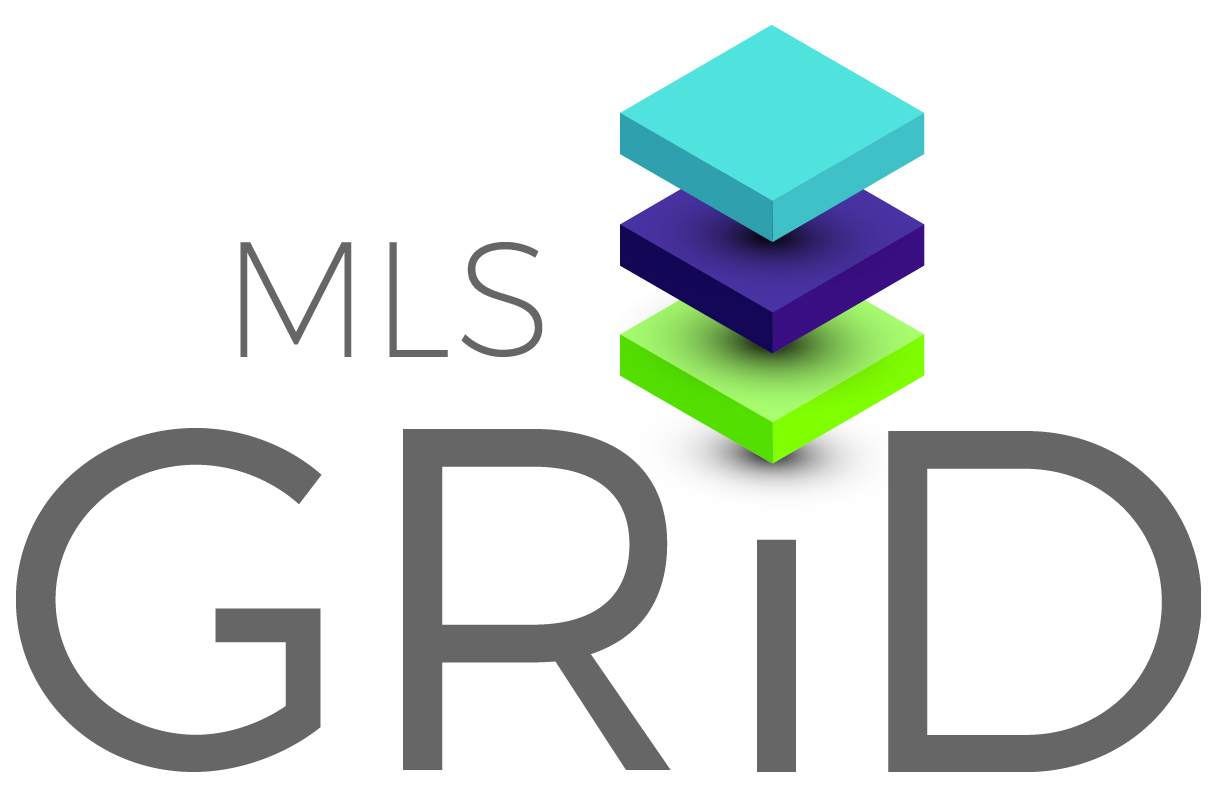 Based on information submitted to the MLS GRID as of February 24th, 2026 at 11:51pm EST. All data is obtained from various sources and may not have been verified by broker or MLS GRID. Supplied Open House Information is subject to change without notice. All information should be independently reviewed and verified for accuracy. Properties may or may not be listed by the office/agent presenting the information. Some listings have been excluded from this website.
Based on information submitted to the MLS GRID as of February 24th, 2026 at 11:51pm EST. All data is obtained from various sources and may not have been verified by broker or MLS GRID. Supplied Open House Information is subject to change without notice. All information should be independently reviewed and verified for accuracy. Properties may or may not be listed by the office/agent presenting the information. Some listings have been excluded from this website.
Displays of minimal information (e.g. “thumbnails”, text messages, “tweets,” etc., of two hundred (200) characters or less) are exempt from this requirement but only when linked directly to a display that includes all required disclosures. Click here for more details.

