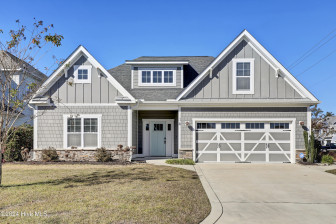187 Tilloo Cut Way, Hampstead, NC 28443
- Price $579,900
- Beds 5
- Baths 4.00
- Sq.Ft. 3,179
- Acres 0.39
- Year 2024
- Days 149
- Save
- Social
Interested in 187 Tilloo Cut Way Hampstead, NC 28443 ?
Get Connected with a Local Expert
Mortgage Calculator For 187 Tilloo Cut Way Hampstead, NC 28443
Home details on 187 Tilloo Cut Way Hampstead, NC 28443:
This beautiful 5 beds 4.00 baths home is located at 187 Tilloo Cut Way Hampstead, NC 28443 and listed at $579,900 with 3179.00 sqft of living space.
187 Tilloo Cut Way was built in 2024 and sits on a 0.39 acre lot. This home is currently priced at $182 per square foot and has been on the market since June 27th, 2024.
If you’d like to request more information on 187 Tilloo Cut Way please contact us to assist you with your real estate needs. To find similar homes like 187 Tilloo Cut Way simply scroll down or you can find other homes for sale in Hampstead, the neighborhood of Sanctuary At Forest Sound or in 28443. By clicking the highlighted links you will be able to find more homes similar to 187 Tilloo Cut Way. Please feel free to reach out to us at any time for help and thank you for using the uphomes website!
Homes Similar to 187 Tilloo Cut Way Hampstead, NC 28443
Popular Home Searches in Hampstead
Communities in Hampstead, NC
Hampstead, North Carolina
Other Cities of North Carolina
The data relating to real estate on this web site comes in part from the Internet Data Exchange program of North Carolina Regional MLS LLC, and is updated as of 2024-11-23 06:33:53 PDT. All information is deemed reliable but not guaranteed and should be independently verified. All properties are subject to prior sale, change, or withdrawal. Neither listing broker(s) nor Uphomes Inc. shall be responsible for any typographical errors, misinformation, or misprints, and shall be held totally harmless from any damages arising from reliance upon these data. Click here for more details.


































