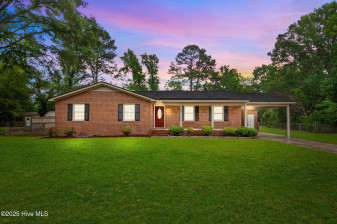4556 Sandstone Dr, Greenville, NC 27858
- Price $290,240
- Beds 3
- Baths 3.00
- Sq.Ft. 2,164
- Acres 0.16
- Year 2023
- Days 752
- Save
- Social
Interested in 4556 Sandstone Dr Greenville, NC 27858 ?
Get Connected with a Local Expert
Mortgage Calculator For 4556 Sandstone Dr Greenville, NC 27858
Home details on 4556 Sandstone Dr Greenville, NC 27858:
This beautiful 3 beds 3.00 baths home is located at 4556 Sandstone Dr Greenville, NC 27858 and listed at $290,240 with 2164 sqft of living space.
4556 Sandstone Dr was built in 2023 and sits on a 0.16 acre lot. This home is currently priced at $134 per square foot and has been on the market since December 19th, 2023.
If you’d like to request more information on 4556 Sandstone Dr please contact us to assist you with your real estate needs. To find similar homes like 4556 Sandstone Dr simply scroll down or you can find other homes for sale in Greenville, the neighborhood of River Bend or in 27858. By clicking the highlighted links you will be able to find more homes similar to 4556 Sandstone Dr. Please feel free to reach out to us at any time for help and thank you for using the uphomes website!
Homes Similar to 4556 Sandstone Dr Greenville, NC 27858
Popular Home Searches in Greenville
Communities in Greenville, NC
Greenville, North Carolina
Other Cities of North Carolina
Disclaimer : Copyright © 2024 NCRMLS/ Coastal Plains Association of REALTORS. All rights reserved. All information provided by the listing agent/broker is deemed reliable but is not guaranteed and should be independently verified.
















