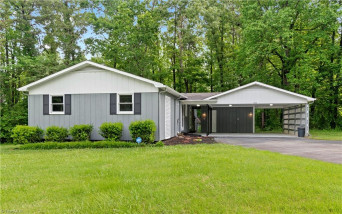108 Tallwood Dr, Elkin, NC 28621
- Price $298,930
- Beds 3
- Baths 3.00
- Sq.Ft. 1,745
- Acres 0.04
- Year 2024
- Days 11
- Save
- Social
Interested in 108 Tallwood Dr Elkin, NC 28621 ?
Get Connected with a Local Expert
Mortgage Calculator For 108 Tallwood Dr Elkin, NC 28621
Home details on 108 Tallwood Dr Elkin, NC 28621:
This beautiful 3 beds 3.00 baths home is located at 108 Tallwood Dr Elkin, NC 28621 and listed at $298,930 with 1745 sqft of living space.
108 Tallwood Dr was built in 2024 and sits on a 0.04 acre lot. This home is currently priced at $171 per square foot and has been on the market since May 09th, 2024.
If you’d like to request more information on 108 Tallwood Dr please contact us to assist you with your real estate needs. To find similar homes like 108 Tallwood Dr simply scroll down or you can find other homes for sale in Elkin, the neighborhood of Park Ridge or in 28621. By clicking the highlighted links you will be able to find more homes similar to 108 Tallwood Dr. Please feel free to reach out to us at any time for help and thank you for using the uphomes website!
Homes Similar to 108 Tallwood Dr Elkin, NC 28621
Popular Home Searches in Elkin
Communities in Elkin, NC
Elkin, North Carolina
Other Cities of North Carolina
 IDX information is provided exclusively for personal, non-commercial use, and may not be used for any purpose other than to identify prospective properties consumers may be interested in purchasing. Information is deemed reliable but not guaranteed.Click here for more details
IDX information is provided exclusively for personal, non-commercial use, and may not be used for any purpose other than to identify prospective properties consumers may be interested in purchasing. Information is deemed reliable but not guaranteed.Click here for more details













