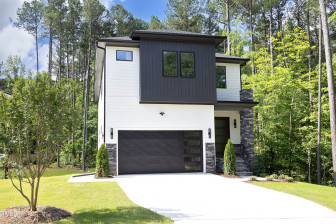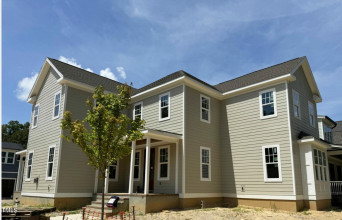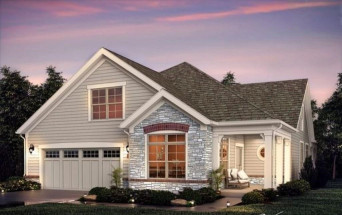916 Ardmore Dr
Durham, NC 27713- Price $955,000
- Beds 5
- Baths 5.00
- Sq.Ft. 3,954
- Acres 0.38
- Year 2024
- DOM 26 Days
- Save
- Social
























































































































916 Ardmore Dr, Durham, NC 27713
- Price $955,000
- Beds 5
- Baths 5.00
- Sq.Ft. 3,954
- Acres 0.38
- Year 2024
- Days 26
- Save
- Social
One Of Two Gorgeous New, Custom Built Homes By Vista Properties. Sits On Quiet Street With Private B ack Yard Overlooking Woods. Base Elementary School Is The Newly Built Murray-massenburg! Open Concept Floorplan Features A Main Floor Guest Suite And Full Bath, Plus A Finished Basement With Rec Room, Bedroom And Full Bath. Multiple Outdoor Living Options Include Double Screened Balconies Off The Family Room And Master, Plus A Paved Patio Off The Basement. Waterfall Island Kitchen With Quartz Counters, Solid White Oak And Sleek Black Flat Panel Cabinets, Viking 6 Burner Cooktop, Pot Filler, Double Ovens, And Large Pantry. Upstairs Has 2 Additional Bedrooms And Master Suite With Amazing Spa Bath Featuring Floating Double Sink Vanity, A Lavish Dual Entry Walk-through Shower With Double Rain Shower Heads And Sprayer, Plus A Soaking Tub. Location Is Within 10 Minutes Of Everywhere You Want To Be - Duke University, Dpac, Bulls Stadium, And Tons Of Restaurant And Retail Options.
Home Details
916 Ardmore Dr Durham, NC 27713
- Status Active
- MLS® # 10018608
- Price $955,000
- Listed Date 10-29-2024
- Bedrooms 5
- Bathrooms 5.00
- Full Baths 5
- Square Footage 3,954
- Acres 0.38
- Year Built 2024
- Type Single Family Residence
Community Information For 916 Ardmore Dr Durham, NC 27713
School Information
- Elementary Durham Murray Massenburg
- Middle Durham Lowes Grove
- High Durham Hillside
Amenities For 916 Ardmore Dr Durham, NC 27713
- Garages Attached, Concrete, Driveway, Garage, Garage Faces Front
Interior
- Appliances Dishwasher, electric Cooktop, microwave, oven
- Heating Forced Air
Exterior
- Construction Active
Additional Information
- Date Listed March 21st, 2024
Listing Details
- Listing Office Compass -- Cary
Financials
- $/SqFt $242
Description Of 916 Ardmore Dr Durham, NC 27713
One Of Two Gorgeous New, Custom Built Homes By Vista Properties. Sits On Quiet Street With Private Back Yard Overlooking Woods. Base Elementary School Is The Newly Built Murray-massenburg! Open Concept Floorplan Features A Main Floor Guest Suite And Full Bath, Plus A Finished Basement With Rec Room, Bedroom And Full Bath. Multiple Outdoor Living Options Include Double Screened Balconies Off The Family Room And Master, Plus A Paved Patio Off The Basement. Waterfall Island Kitchen With Quartz Counters, Solid White Oak And Sleek Black Flat Panel Cabinets, Viking 6 Burner Cooktop, Pot Filler, Double Ovens, And Large Pantry. Upstairs Has 2 Additional Bedrooms And Master Suite With Amazing Spa Bath Featuring Floating Double Sink Vanity, A Lavish Dual Entry Walk-through Shower With Double Rain Shower Heads And Sprayer, Plus A Soaking Tub. Location Is Within 10 Minutes Of Everywhere You Want To Be - Duke University, Dpac, Bulls Stadium, And Tons Of Restaurant And Retail Options.
Interested in 916 Ardmore Dr Durham, NC 27713 ?
Get Connected with a Local Expert
Mortgage Calculator For 916 Ardmore Dr Durham, NC 27713
Home details on 916 Ardmore Dr Durham, NC 27713:
This beautiful 5 beds 5.00 baths home is located at 916 Ardmore Dr Durham, NC 27713 and listed at $955,000 with 3954 sqft of living space.
916 Ardmore Dr was built in 2024 and sits on a 0.38 acre lot. This home is currently priced at $242 per square foot and has been on the market since October 29th, 2024.
If you’d like to request more information on 916 Ardmore Dr please contact us to assist you with your real estate needs. To find similar homes like 916 Ardmore Dr simply scroll down or you can find other homes for sale in Durham, the neighborhood of or in 27713. By clicking the highlighted links you will be able to find more homes similar to 916 Ardmore Dr. Please feel free to reach out to us at any time for help and thank you for using the uphomes website!
Home Details
916 Ardmore Dr Durham, NC 27713
- Status Active
- MLS® # 10018608
- Price $955,000
- Listed Date 10-29-2024
- Bedrooms 5
- Bathrooms 5.00
- Full Baths 5
- Square Footage 3,954
- Acres 0.38
- Year Built 2024
- Type Single Family Residence
Community Information For 916 Ardmore Dr Durham, NC 27713
School Information
- Elementary Durham Murray Massenburg
- Middle Durham Lowes Grove
- High Durham Hillside
Amenities For 916 Ardmore Dr Durham, NC 27713
- Garages Attached, Concrete, Driveway, Garage, Garage Faces Front
Interior
- Appliances Dishwasher, electric Cooktop, microwave, oven
- Heating Forced Air
Exterior
- Construction Active
Additional Information
- Date Listed March 21st, 2024
Listing Details
- Listing Office Compass -- Cary
Financials
- $/SqFt $242
Homes Similar to 916 Ardmore Dr Durham, NC 27713
View in person

Call Inquiry

Share This Property
916 Ardmore Dr Durham, NC 27713
MLS® #: 10018608
Pre-Approved
Communities in Durham, NC
Durham, North Carolina
Other Cities of North Carolina
© 2024 Triangle MLS, Inc. of North Carolina. All rights reserved.
 The data relating to real estate for sale on this web site comes in part from the Internet Data ExchangeTM Program of the Triangle MLS, Inc. of Cary. Real estate listings held by brokerage firms other than Uphomes Inc are marked with the Internet Data Exchange TM logo or the Internet Data ExchangeTM thumbnail logo (the TMLS logo) and detailed information about them includes the name of the listing firms.
The data relating to real estate for sale on this web site comes in part from the Internet Data ExchangeTM Program of the Triangle MLS, Inc. of Cary. Real estate listings held by brokerage firms other than Uphomes Inc are marked with the Internet Data Exchange TM logo or the Internet Data ExchangeTM thumbnail logo (the TMLS logo) and detailed information about them includes the name of the listing firms.
Listings marked with an icon are provided courtesy of the Triangle MLS, Inc. of North Carolina, Click here for more details.



