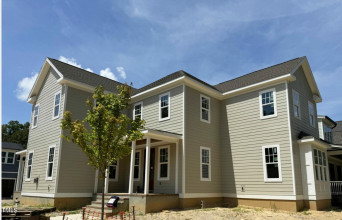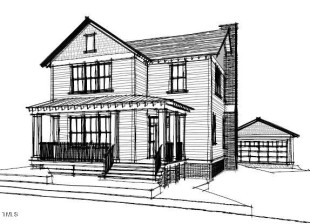914 Ardmore Dr
Durham, NC 27713- Price $985,000
- Beds 5
- Baths 5.00
- Sq.Ft. 3,991
- Acres 0.36
- Year 2024
- DOM 25 Days
- Save
- Social
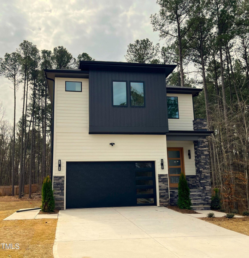
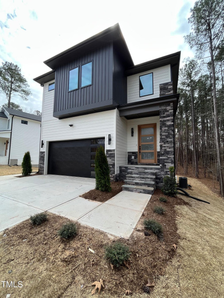
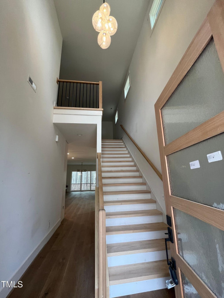
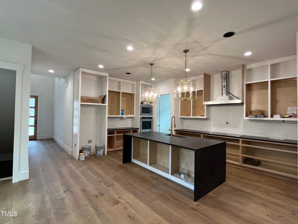
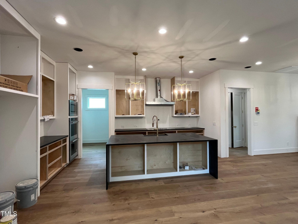

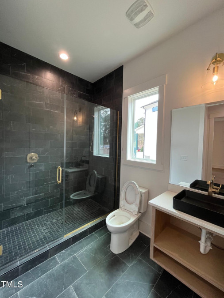
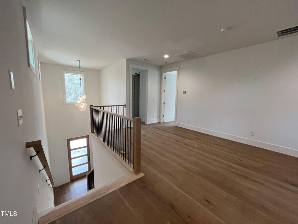
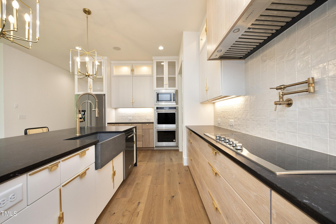
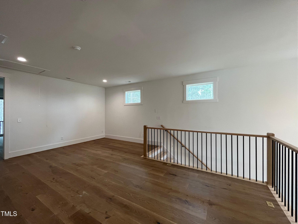
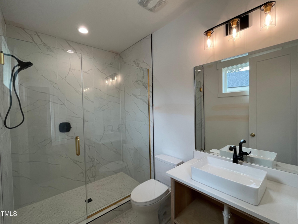
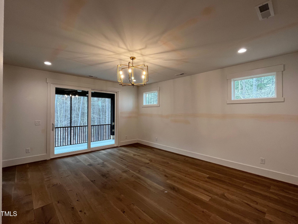
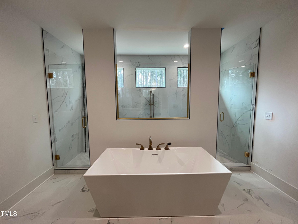

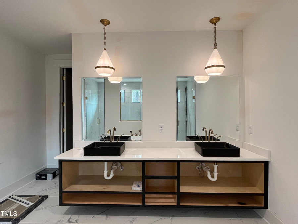
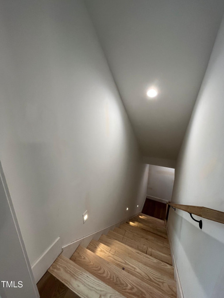

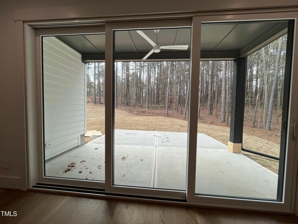

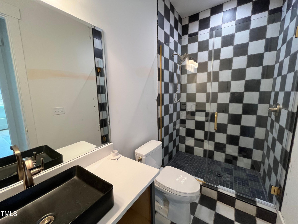
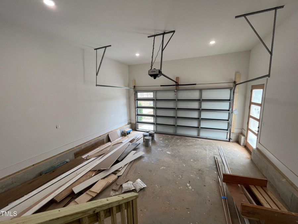
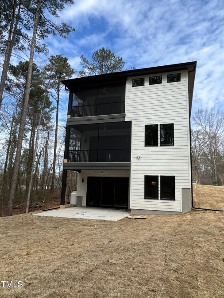
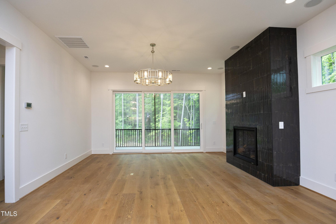
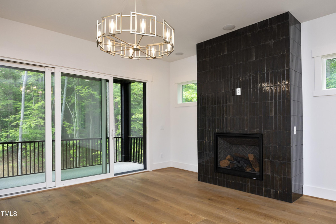
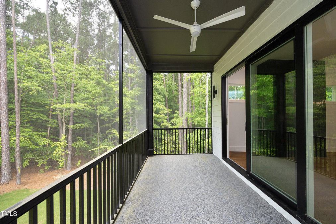
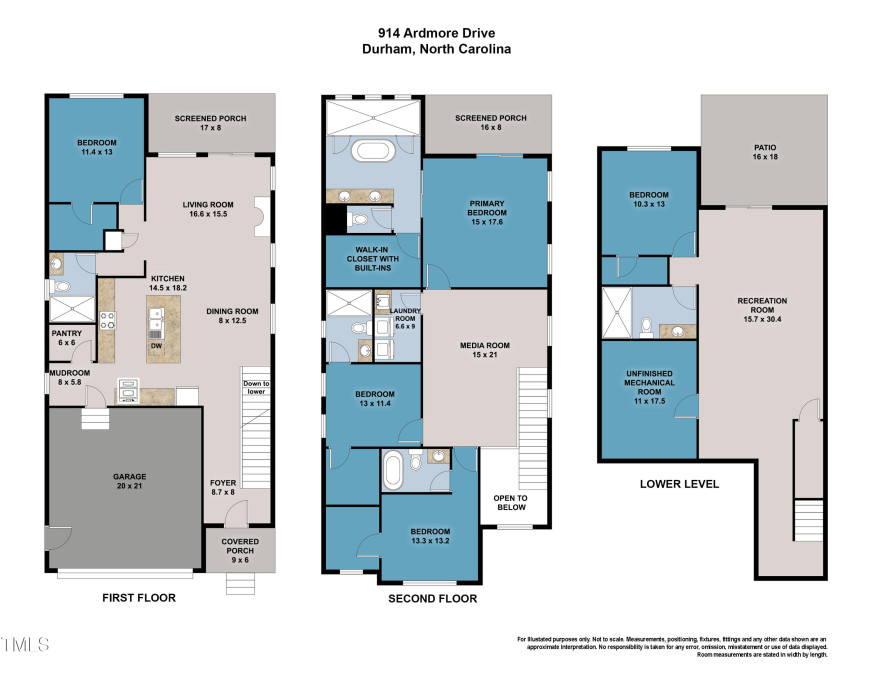
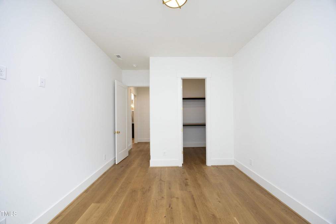
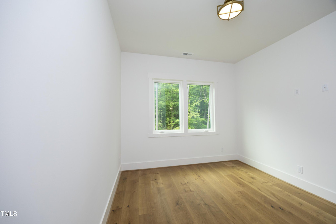
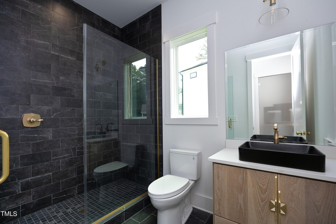
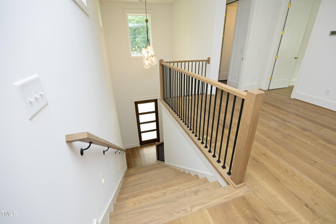
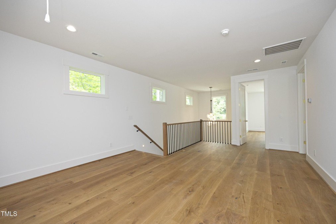
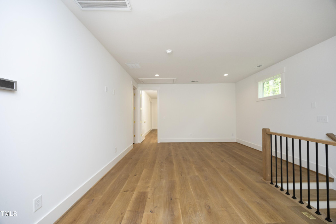
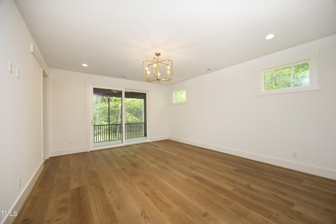
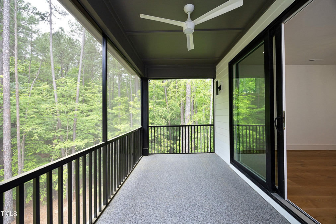
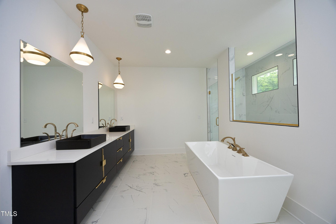
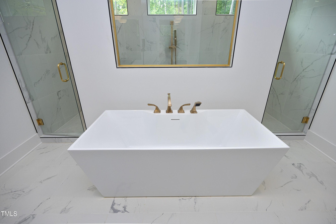
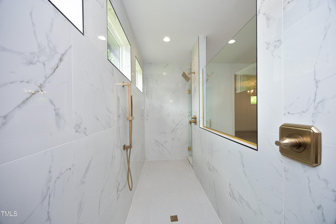

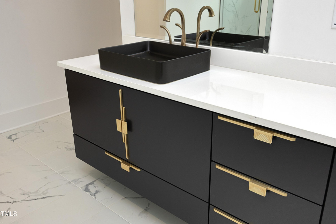
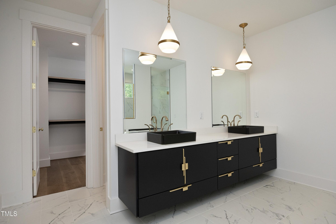
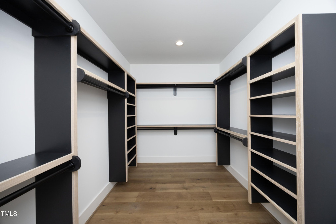
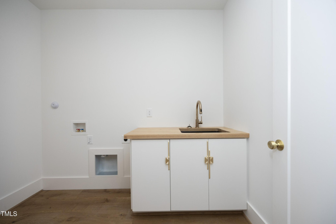
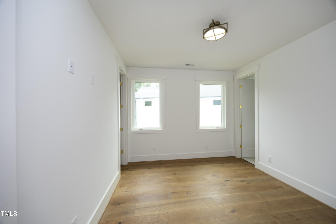
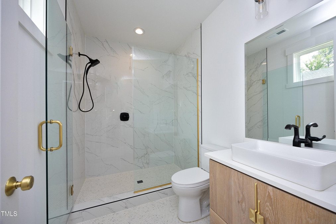
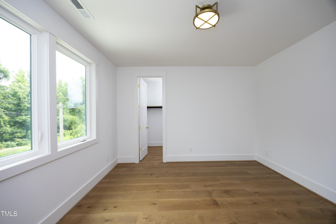
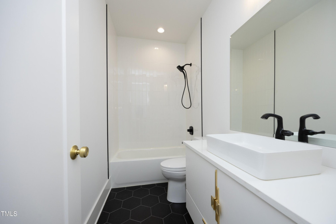
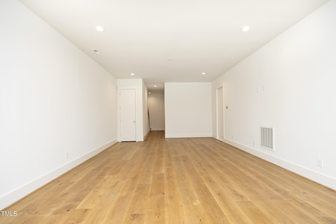
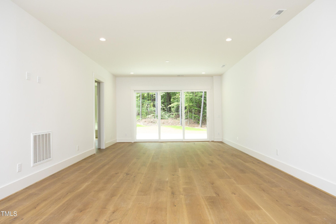
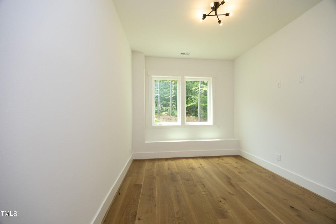
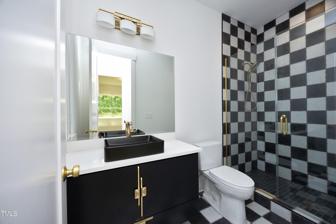
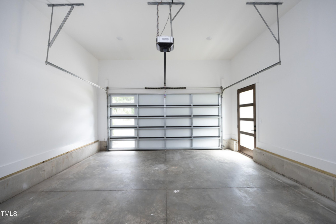
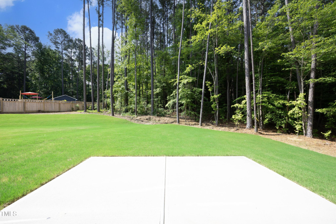
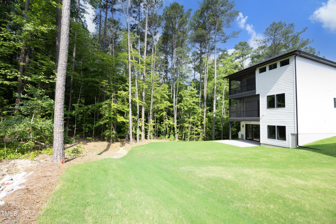
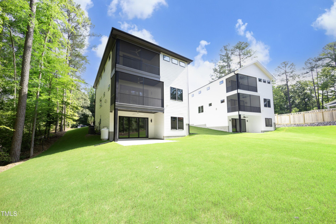





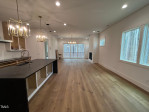







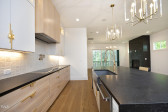


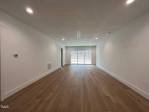




















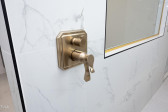
















914 Ardmore Dr, Durham, NC 27713
- Price $985,000
- Beds 5
- Baths 5.00
- Sq.Ft. 3,991
- Acres 0.36
- Year 2024
- Days 25
- Save
- Social
Have It All In This New Modernist Home Offered By Vista Properties. Situated On A Quiet Street But So Close To All That Durham Has To Offer. Built To Last With Fiber Cement Siding And Stone Accents. You'll Appreciate The Open Main Floor Layout With Guest Suite And Full Bath. Wide Oak Plank Floors Throughout. Chef's Kitchen Has Waterfall-edged Quartz Island, Gorgeous Cabinets, Stainless Viking Appliances And Sizable Wi Pantry. Family Room Has Cozy Gas Fireplace And Sliders Opening To The Screened Balcony Overlooking Private Back Yard. Upstairs, Discover A Versatile Loft Area W/ 2 Additional Bedrooms And A Fabulous Master Br With Sliders Opening To A Private Screened Balcony Plus A True Spa Bathroom. Enjoy The Finished Basement With Rec Room, Bedroom And Full Bath Plus Unfinished Storage Space. Sliding Doors Open To A Patio With Ceiling Fan, Offering Wooded Views. Roomy 2-car Garage With Ev Charger. Hard To Believe You're Within 10 Minutes Of Great Entertainment And Dining Options At Ninth St., Bulls Stadium, Dpac, And More.
Home Details
914 Ardmore Dr Durham, NC 27713
- Status Active
- MLS® # 10018575
- Price $985,000
- Listed Date 10-28-2024
- Bedrooms 5
- Bathrooms 5.00
- Full Baths 5
- Square Footage 3,991
- Acres 0.36
- Year Built 2024
- Type Single Family Residence
Community Information For 914 Ardmore Dr Durham, NC 27713
School Information
- Elementary Durham Southwest
- Middle Durham Lowes Grove
- High Durham Hillside
Amenities For 914 Ardmore Dr Durham, NC 27713
- Garages Concrete, Driveway, Garage, Garage Door Opener, Garage Faces Front
Interior
- Appliances Cooktop, dishwasher, disposal, double Oven, electric Cooktop, microwave, range Hood, stainless Steel Appliance(s), tankless Water Heater
- Heating Forced Air
Exterior
- Construction Active
Additional Information
- Date Listed March 21st, 2024
Listing Details
- Listing Office Compass -- Cary
Financials
- $/SqFt $247
Description Of 914 Ardmore Dr Durham, NC 27713
Have It All In This New Modernist Home Offered By Vista Properties. Situated On A Quiet Street But So Close To All That Durham Has To Offer. Built To Last With Fiber Cement Siding And Stone Accents. You'll Appreciate The Open Main Floor Layout With Guest Suite And Full Bath. Wide Oak Plank Floors Throughout. Chef's Kitchen Has Waterfall-edged Quartz Island, Gorgeous Cabinets, Stainless Viking Appliances And Sizable Wi Pantry. Family Room Has Cozy Gas Fireplace And Sliders Opening To The Screened Balcony Overlooking Private Back Yard. Upstairs, Discover A Versatile Loft Area W/ 2 Additional Bedrooms And A Fabulous Master Br With Sliders Opening To A Private Screened Balcony Plus A True Spa Bathroom. Enjoy The Finished Basement With Rec Room, Bedroom And Full Bath Plus Unfinished Storage Space. Sliding Doors Open To A Patio With Ceiling Fan, Offering Wooded Views. Roomy 2-car Garage With Ev Charger. Hard To Believe You're Within 10 Minutes Of Great Entertainment And Dining Options At Ninth St., Bulls Stadium, Dpac, And More.
Interested in 914 Ardmore Dr Durham, NC 27713 ?
Get Connected with a Local Expert
Mortgage Calculator For 914 Ardmore Dr Durham, NC 27713
Home details on 914 Ardmore Dr Durham, NC 27713:
This beautiful 5 beds 5.00 baths home is located at 914 Ardmore Dr Durham, NC 27713 and listed at $985,000 with 3991 sqft of living space.
914 Ardmore Dr was built in 2024 and sits on a 0.36 acre lot. This home is currently priced at $247 per square foot and has been on the market since October 28th, 2024.
If you’d like to request more information on 914 Ardmore Dr please contact us to assist you with your real estate needs. To find similar homes like 914 Ardmore Dr simply scroll down or you can find other homes for sale in Durham, the neighborhood of or in 27713. By clicking the highlighted links you will be able to find more homes similar to 914 Ardmore Dr. Please feel free to reach out to us at any time for help and thank you for using the uphomes website!
Home Details
914 Ardmore Dr Durham, NC 27713
- Status Active
- MLS® # 10018575
- Price $985,000
- Listed Date 10-28-2024
- Bedrooms 5
- Bathrooms 5.00
- Full Baths 5
- Square Footage 3,991
- Acres 0.36
- Year Built 2024
- Type Single Family Residence
Community Information For 914 Ardmore Dr Durham, NC 27713
School Information
- Elementary Durham Southwest
- Middle Durham Lowes Grove
- High Durham Hillside
Amenities For 914 Ardmore Dr Durham, NC 27713
- Garages Concrete, Driveway, Garage, Garage Door Opener, Garage Faces Front
Interior
- Appliances Cooktop, dishwasher, disposal, double Oven, electric Cooktop, microwave, range Hood, stainless Steel Appliance(s), tankless Water Heater
- Heating Forced Air
Exterior
- Construction Active
Additional Information
- Date Listed March 21st, 2024
Listing Details
- Listing Office Compass -- Cary
Financials
- $/SqFt $247
Homes Similar to 914 Ardmore Dr Durham, NC 27713
View in person

Call Inquiry

Share This Property
914 Ardmore Dr Durham, NC 27713
MLS® #: 10018575
Pre-Approved
Communities in Durham, NC
Durham, North Carolina
Other Cities of North Carolina
© 2024 Triangle MLS, Inc. of North Carolina. All rights reserved.
 The data relating to real estate for sale on this web site comes in part from the Internet Data ExchangeTM Program of the Triangle MLS, Inc. of Cary. Real estate listings held by brokerage firms other than Uphomes Inc are marked with the Internet Data Exchange TM logo or the Internet Data ExchangeTM thumbnail logo (the TMLS logo) and detailed information about them includes the name of the listing firms.
The data relating to real estate for sale on this web site comes in part from the Internet Data ExchangeTM Program of the Triangle MLS, Inc. of Cary. Real estate listings held by brokerage firms other than Uphomes Inc are marked with the Internet Data Exchange TM logo or the Internet Data ExchangeTM thumbnail logo (the TMLS logo) and detailed information about them includes the name of the listing firms.
Listings marked with an icon are provided courtesy of the Triangle MLS, Inc. of North Carolina, Click here for more details.


