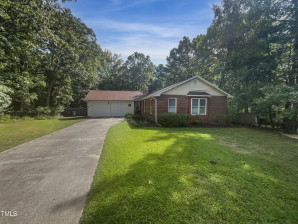8424 Eagle View Dr, Durham, NC 27713
- Price $425,000
- Beds 3
- Baths 3.00
- Sq.Ft. 1,968
- Acres 0.25
- Year 2002
- Days 108
- Save
- Social
Interested in 8424 Eagle View Dr Durham, NC 27713 ?
Get Connected with a Local Expert
Mortgage Calculator For 8424 Eagle View Dr Durham, NC 27713
Home details on 8424 Eagle View Dr Durham, NC 27713:
This beautiful 3 beds 3.00 baths home is located at 8424 Eagle View Dr Durham, NC 27713 and listed at $425,000 with 1968 sqft of living space.
8424 Eagle View Dr was built in 2002 and sits on a 0.25 acre lot. This home is currently priced at $216 per square foot and has been on the market since January 03rd, 2025.
If you’d like to request more information on 8424 Eagle View Dr please contact us to assist you with your real estate needs. To find similar homes like 8424 Eagle View Dr simply scroll down or you can find other homes for sale in Durham, the neighborhood of Eagles Pointe or in 27713. By clicking the highlighted links you will be able to find more homes similar to 8424 Eagle View Dr. Please feel free to reach out to us at any time for help and thank you for using the uphomes website!
Homes Similar to 8424 Eagle View Dr Durham, NC 27713
Popular Home Searches in Durham
Communities in Durham, NC
Durham, North Carolina
Other Cities of North Carolina
© 2025 Triangle MLS, Inc. of North Carolina. All rights reserved.
 The data relating to real estate for sale on this web site comes in part from the Internet Data ExchangeTM Program of the Triangle MLS, Inc. of Cary. Real estate listings held by brokerage firms other than Uphomes Inc are marked with the Internet Data Exchange TM logo or the Internet Data ExchangeTM thumbnail logo (the TMLS logo) and detailed information about them includes the name of the listing firms.
The data relating to real estate for sale on this web site comes in part from the Internet Data ExchangeTM Program of the Triangle MLS, Inc. of Cary. Real estate listings held by brokerage firms other than Uphomes Inc are marked with the Internet Data Exchange TM logo or the Internet Data ExchangeTM thumbnail logo (the TMLS logo) and detailed information about them includes the name of the listing firms.
Listings marked with an icon are provided courtesy of the Triangle MLS, Inc. of North Carolina, Click here for more details.




























