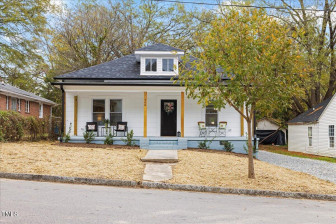611 Brittany Ct
Durham, NC 27703- Price $441,000
- Beds 3
- Baths 3.00
- Sq.Ft. 1,900
- Acres 0.06
- Year 2024
- DOM 173 Days
- Save
- Social
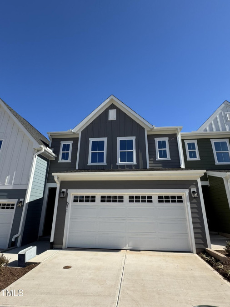
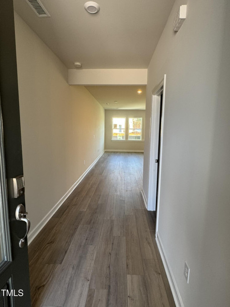

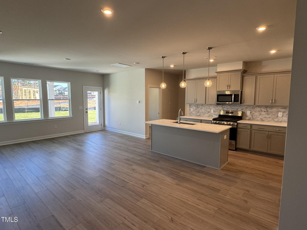
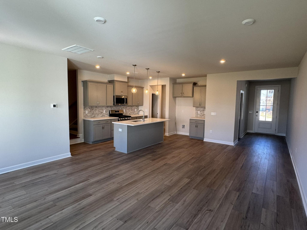
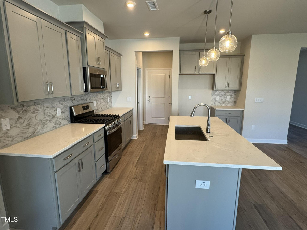


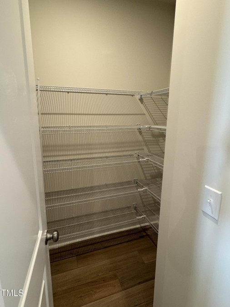
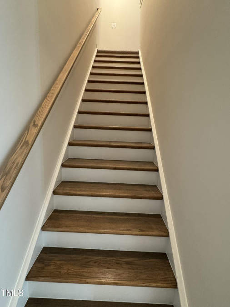

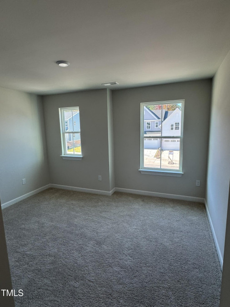
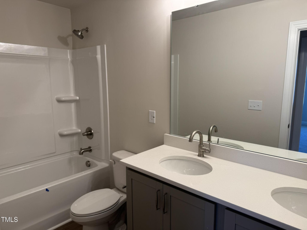
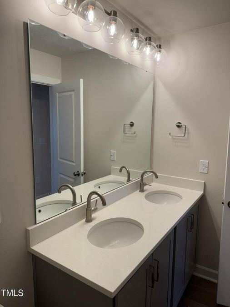
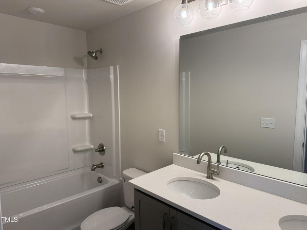
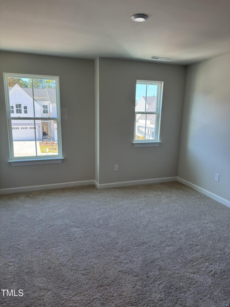
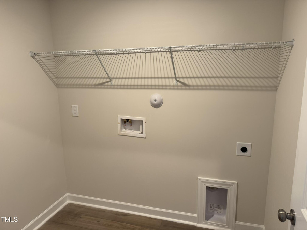
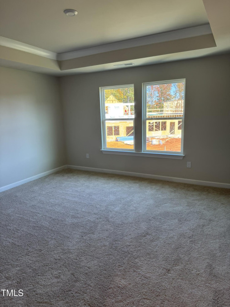
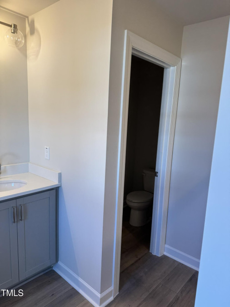

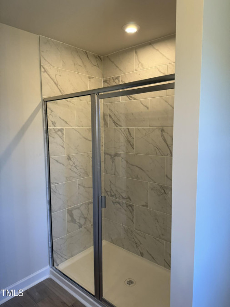
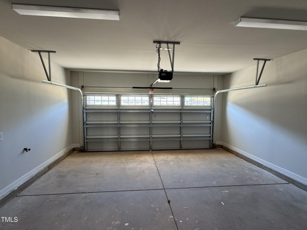
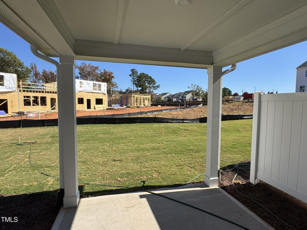

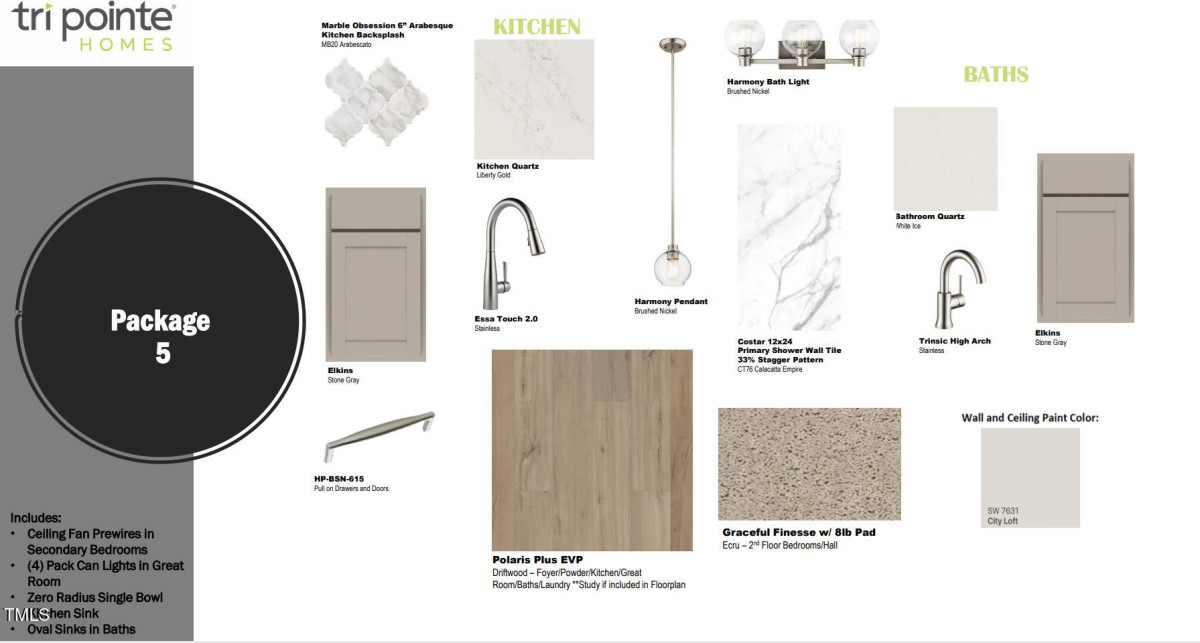
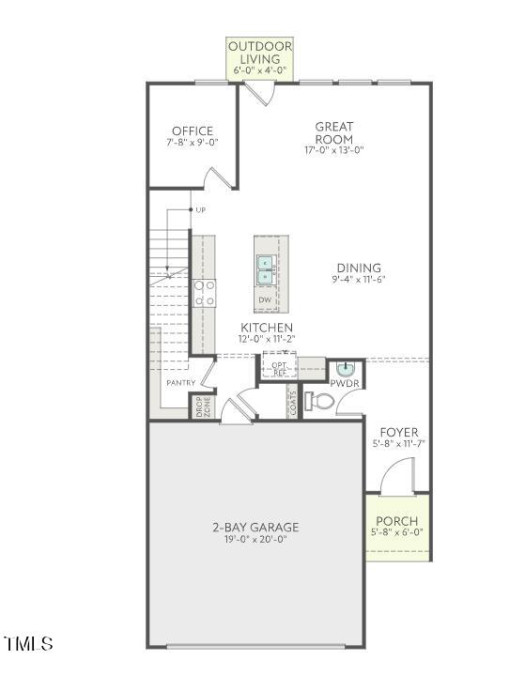
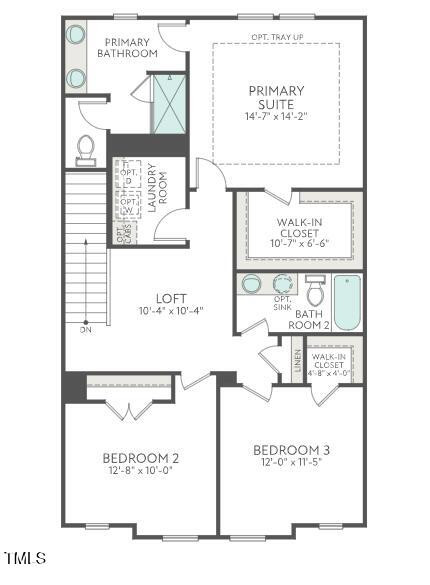
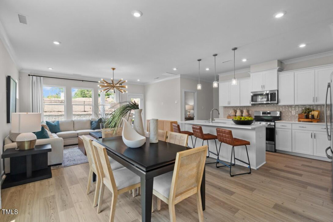
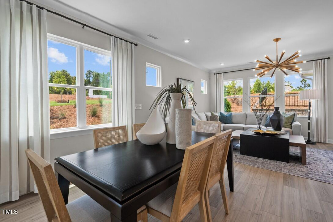
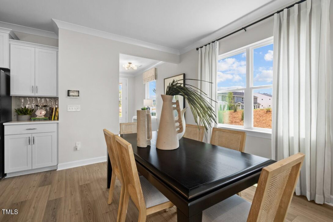
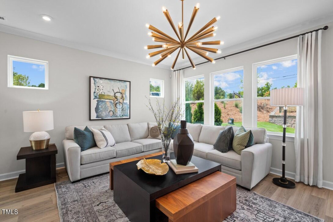
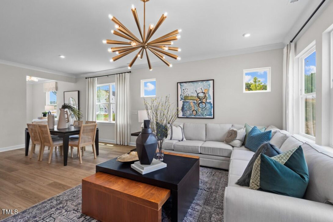
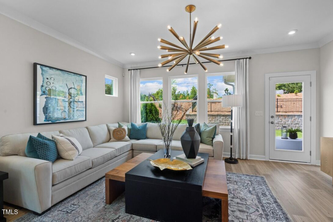
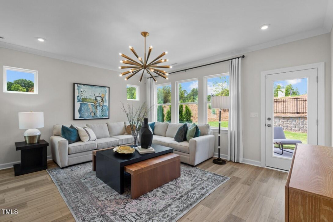
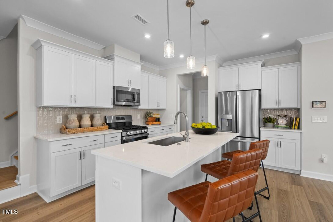
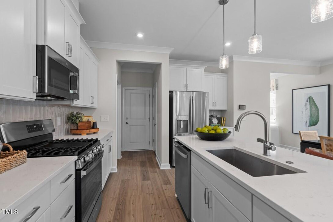
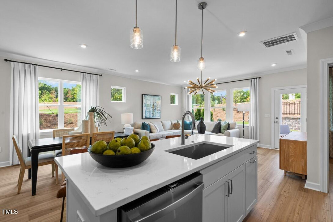
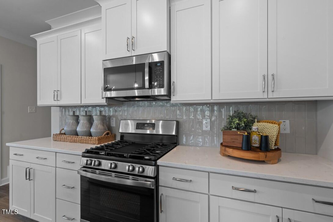
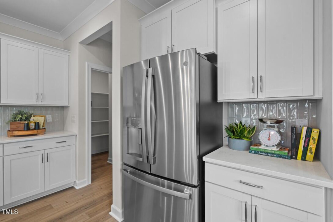
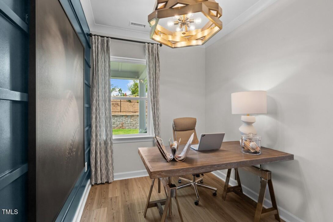
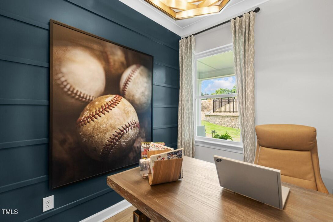
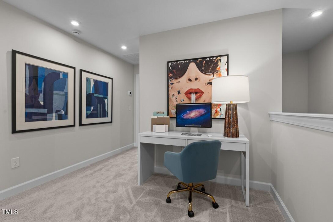
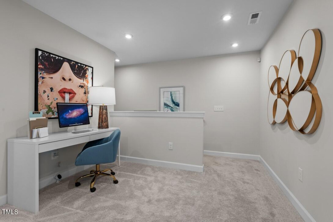
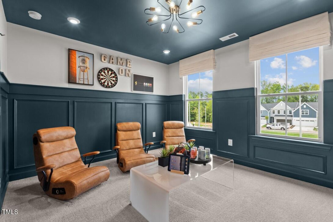
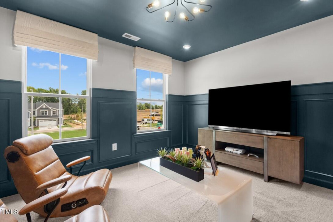
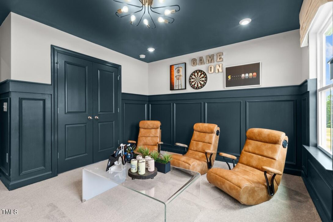
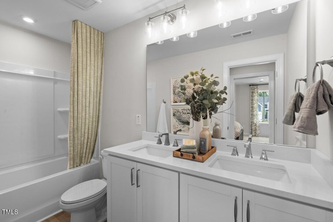
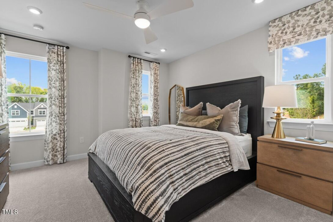
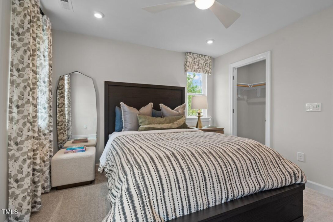
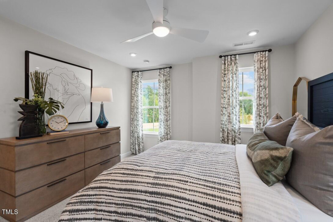
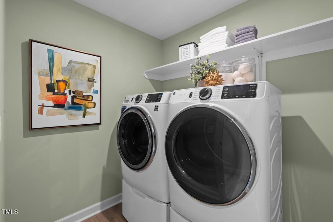
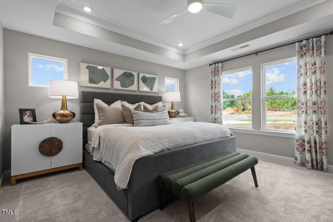
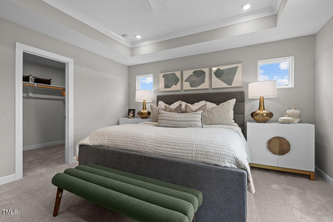
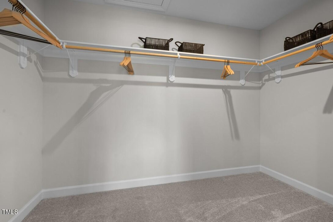
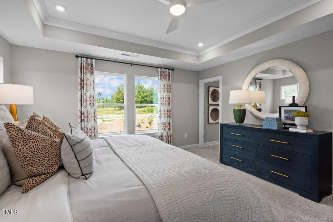
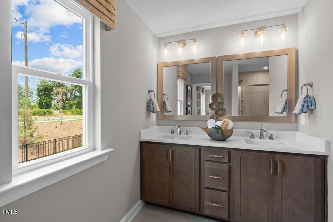
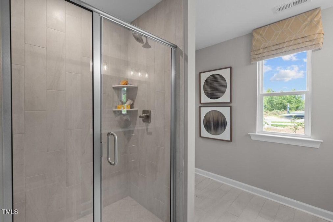



















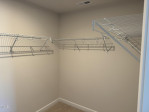



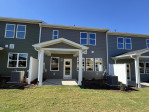

































611 Brittany Ct, Durham, NC 27703
- Price $441,000
- Beds 3
- Baths 3.00
- Sq.Ft. 1,900
- Acres 0.06
- Year 2024
- Days 173
- Save
- Social
Move In Ready Townhome With 1st Floor Private Office! This 3 Bedroom Townhome Offers A Loft, Covered Patio, And 2 Car Garage. Tredenham Is Located In The Brier Creek Area For A Lifestyle Enriched By Proximity To Shopping, Dining, Groceries, Schools, And Parks, All Just Minutes Away. Whether You're Commuting Within The Triangle Or Exploring Nearby Amenities, This Location Offers Unparalleled Convenience. Step Inside To Discover The Shepard Plan On Homesite 32, Boasting 1900 Square Feet Of Thoughtfully Designed Space. The Entry Welcomes You With An Open Foyer, Setting The Tone For The Stylish Interior Featuring Modern Gray Cabinets With Soft Close Hinges. The Kitchen Showcases Quartz Countertops And A Modern Arabesque Backsplash. The Shepard Also Features A Downstairs Study Area In Addition To The Bedrooms! Relax And Rejuvenate In The Tiled Primary Shower And Enjoy Ample Space With Spacious Primary And Secondary Bedrooms, Along With A Versatile Loft Area Ideal For Various Living Arrangements. All Townhomes Include Tri Pointe's Home Smart Package, Complete With A Wifi System, Ring Door Bell, And A Car Charging Outlet, Ensuring Modern Convenience At Your Fingertips. Energy-efficient Features Include A Tankless Water Heater And Durable Hardi Cement Board Siding, Promising Sustainability And Comfort. Hoa Fees Include Exterior Maintenance (landscaping, Maintenance Of Siding And Roof), Trash, And Recycling.
Home Details
611 Brittany Ct Durham, NC 27703
- Status Active
- MLS® # 10060358
- Price $441,000
- Listed Date 10-27-2024
- Bedrooms 3
- Bathrooms 3.00
- Full Baths 2
- Half Baths 1
- Square Footage 1,900
- Acres 0.06
- Year Built 2024
- Type Townhouse
Community Information For 611 Brittany Ct Durham, NC 27703
School Information
- Elementary Durham Spring Valley
- Middle Durham Neal
- High Durham Southern
Interior
- Appliances Dishwasher, disposal, gas Range, microwave, stainless Steel Appliance(s)
- Heating Central, forced Air, natural Gas
Exterior
- Construction Active
Additional Information
- Date Listed October 23rd, 2024
Listing Details
- Listing Office Tri Pointe Homes Inc
Financials
- $/SqFt $232
Description Of 611 Brittany Ct Durham, NC 27703
Move In Ready Townhome With 1st Floor Private Office! This 3 Bedroom Townhome Offers A Loft, Covered Patio, And 2 Car Garage. Tredenham Is Located In The Brier Creek Area For A Lifestyle Enriched By Proximity To Shopping, Dining, Groceries, Schools, And Parks, All Just Minutes Away. Whether You're Commuting Within The Triangle Or Exploring Nearby Amenities, This Location Offers Unparalleled Convenience. Step Inside To Discover The Shepard Plan On Homesite 32, Boasting 1900 Square Feet Of Thoughtfully Designed Space. The Entry Welcomes You With An Open Foyer, Setting The Tone For The Stylish Interior Featuring Modern Gray Cabinets With Soft Close Hinges. The Kitchen Showcases Quartz Countertops And A Modern Arabesque Backsplash. The Shepard Also Features A Downstairs Study Area In Addition To The Bedrooms! Relax And Rejuvenate In The Tiled Primary Shower And Enjoy Ample Space With Spacious Primary And Secondary Bedrooms, Along With A Versatile Loft Area Ideal For Various Living Arrangements. All Townhomes Include Tri Pointe's Home Smart Package, Complete With A Wifi System, Ring Door Bell, And A Car Charging Outlet, Ensuring Modern Convenience At Your Fingertips. Energy-efficient Features Include A Tankless Water Heater And Durable Hardi Cement Board Siding, Promising Sustainability And Comfort. Hoa Fees Include Exterior Maintenance (landscaping, Maintenance Of Siding And Roof), Trash, And Recycling.
Interested in 611 Brittany Ct Durham, NC 27703 ?
Get Connected with a Local Expert
Mortgage Calculator For 611 Brittany Ct Durham, NC 27703
Home details on 611 Brittany Ct Durham, NC 27703:
This beautiful 3 beds 3.00 baths home is located at 611 Brittany Ct Durham, NC 27703 and listed at $441,000 with 1900 sqft of living space.
611 Brittany Ct was built in 2024 and sits on a 0.06 acre lot. This home is currently priced at $232 per square foot and has been on the market since October 27th, 2024.
If you’d like to request more information on 611 Brittany Ct please contact us to assist you with your real estate needs. To find similar homes like 611 Brittany Ct simply scroll down or you can find other homes for sale in Durham, the neighborhood of Tredenham or in 27703. By clicking the highlighted links you will be able to find more homes similar to 611 Brittany Ct. Please feel free to reach out to us at any time for help and thank you for using the uphomes website!
Home Details
611 Brittany Ct Durham, NC 27703
- Status Active
- MLS® # 10060358
- Price $441,000
- Listed Date 10-27-2024
- Bedrooms 3
- Bathrooms 3.00
- Full Baths 2
- Half Baths 1
- Square Footage 1,900
- Acres 0.06
- Year Built 2024
- Type Townhouse
Community Information For 611 Brittany Ct Durham, NC 27703
School Information
- Elementary Durham Spring Valley
- Middle Durham Neal
- High Durham Southern
Interior
- Appliances Dishwasher, disposal, gas Range, microwave, stainless Steel Appliance(s)
- Heating Central, forced Air, natural Gas
Exterior
- Construction Active
Additional Information
- Date Listed October 23rd, 2024
Listing Details
- Listing Office Tri Pointe Homes Inc
Financials
- $/SqFt $232
Homes Similar to 611 Brittany Ct Durham, NC 27703
View in person

Call Inquiry

Share This Property
611 Brittany Ct Durham, NC 27703
MLS® #: 10060358
Pre-Approved
Communities in Durham, NC
Durham, North Carolina
Other Cities of North Carolina
© 2025 Triangle MLS, Inc. of North Carolina. All rights reserved.
 The data relating to real estate for sale on this web site comes in part from the Internet Data ExchangeTM Program of the Triangle MLS, Inc. of Cary. Real estate listings held by brokerage firms other than Uphomes Inc are marked with the Internet Data Exchange TM logo or the Internet Data ExchangeTM thumbnail logo (the TMLS logo) and detailed information about them includes the name of the listing firms.
The data relating to real estate for sale on this web site comes in part from the Internet Data ExchangeTM Program of the Triangle MLS, Inc. of Cary. Real estate listings held by brokerage firms other than Uphomes Inc are marked with the Internet Data Exchange TM logo or the Internet Data ExchangeTM thumbnail logo (the TMLS logo) and detailed information about them includes the name of the listing firms.
Listings marked with an icon are provided courtesy of the Triangle MLS, Inc. of North Carolina, Click here for more details.


