5613 Catskill Ct
Durham, NC 27713- Price $565,000
- Beds 5
- Baths 4.00
- Sq.Ft. 2,557
- Acres 0.15
- Year 2005
- DOM 174 Days
- Save
- Social
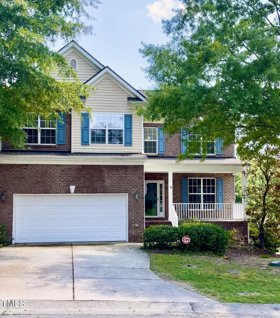
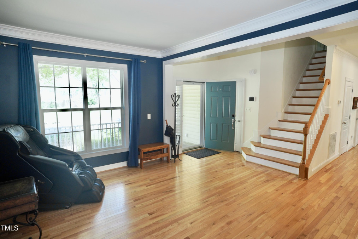
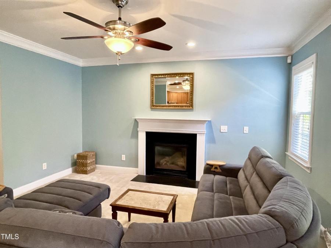
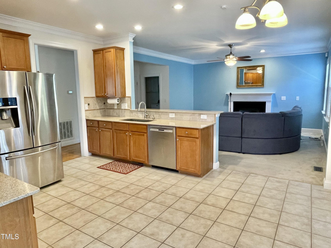
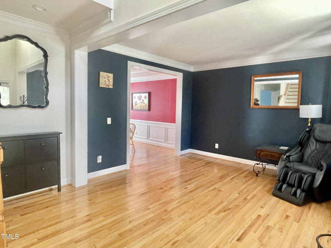
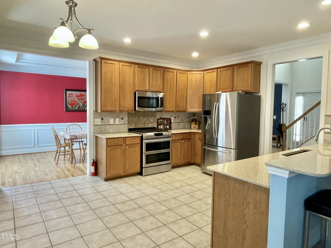
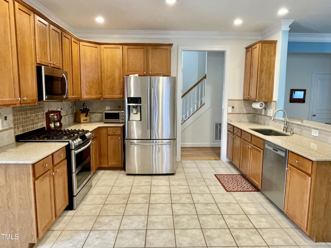
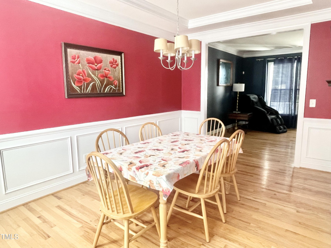
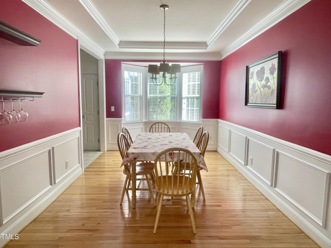
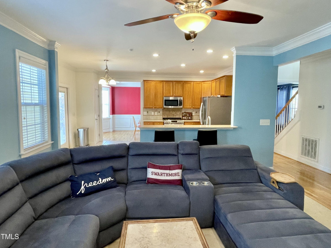
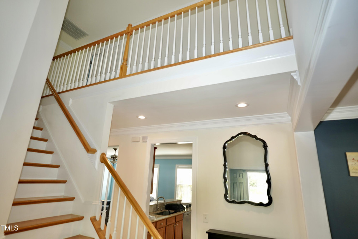
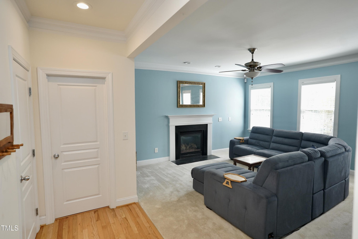
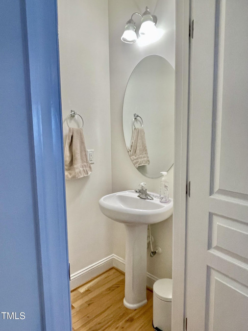
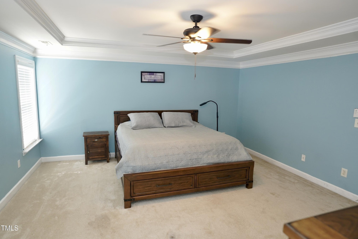
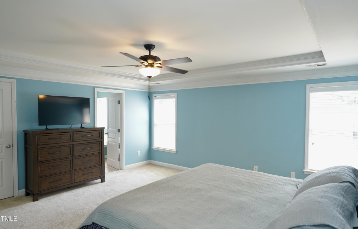
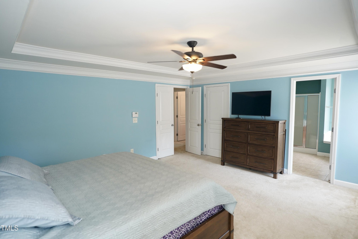
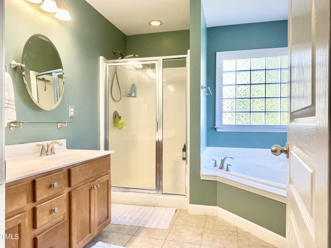
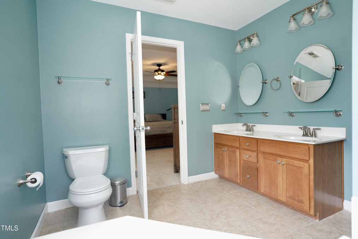
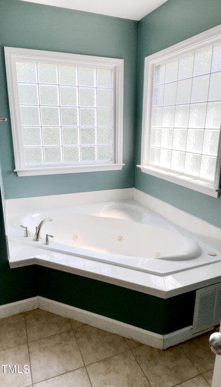
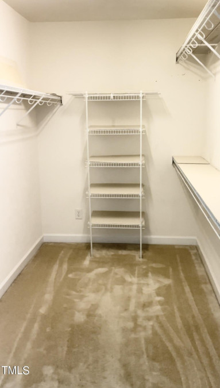

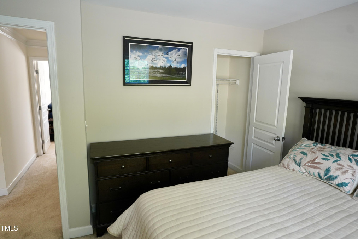
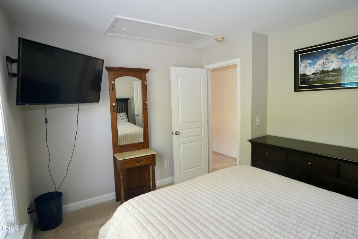
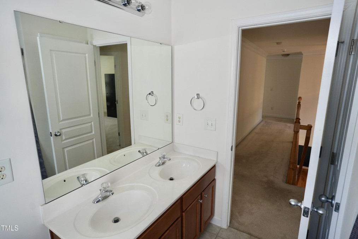
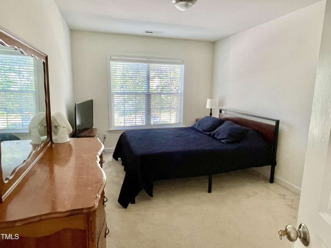
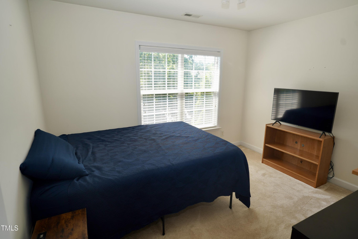
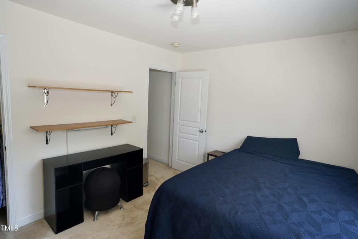
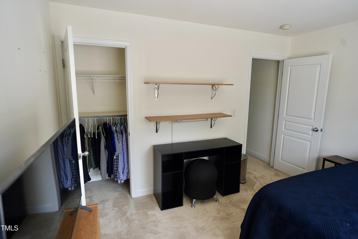
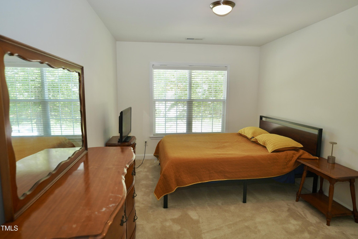
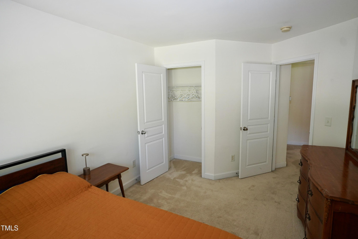
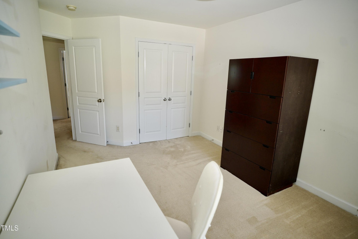
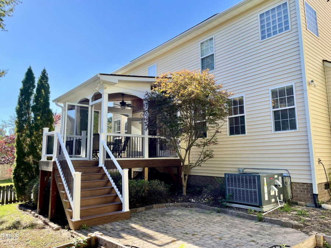
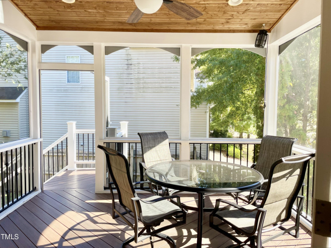
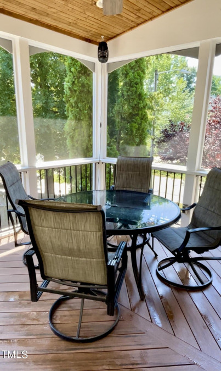
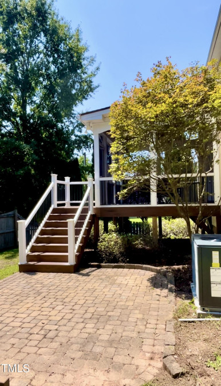
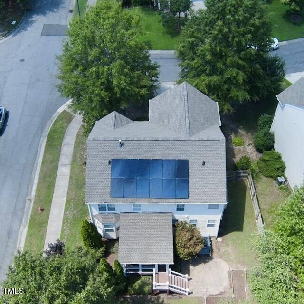
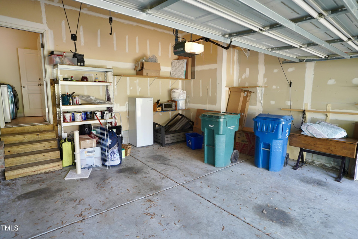
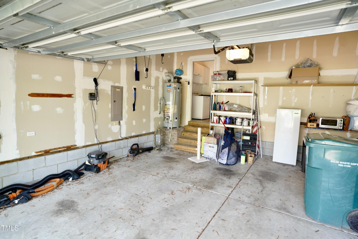
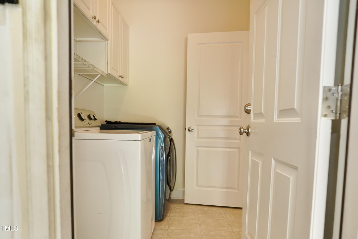
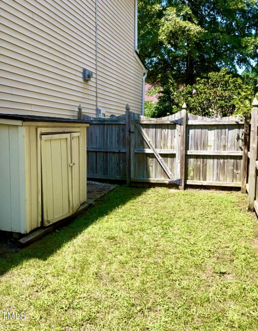
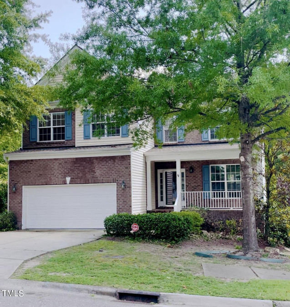




















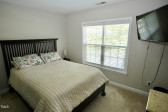




















5613 Catskill Ct, Durham, NC 27713
- Price $565,000
- Beds 5
- Baths 4.00
- Sq.Ft. 2,557
- Acres 0.15
- Year 2005
- Days 174
- Save
- Social
Exquisite Dream Home In Premier Rtp Location - With Luxurious Features! Welcome To Your Dream Ho me, Nestled On A Private Corner Lot That Combines The Tranquility Of Suburban Living With The Convenience Of Urban Accessibility. This Immaculate 5-bedroom, 3.5-bath Residence Offers A Blend Of Comfort, Style, And Sophistication That Invites You To Live Your Best Life. Step Onto The Inviting Rocking Chair Front Porch And Enter A World Of Refined Elegance. The Open Floor Plan Is Accentuated By Beautiful Hardwood Floors That Guide You Through Spacious Living Areas Bathed In Natural Light. The Heart Of The Home Is A Gourmet Kitchen Featuring High-end Stainless Steel Appliances, Sleek Quartz Countertops, And A Large Island With A Breakfast Bar That Seats Four—perfect For Morning Coffee Or Evening Homework Sessions. As You Explore The Stunning Property, The Grand Lounge Foyer Invites You To Unwind In Luxury And Experience Comfort Like Never Before. Here, The Massage Chair Offers A Taste Of The Relaxation That Could Be Yours - It, Along With All Other Furniture And Appliances, Is Negotiable To Make Your Transition Seamless. Entertain Guests In The Separate Dining Room Or Relax In The Expansive Living Room Where A Cozy Gas Fireplace Sets The Mood. The Screened-in Back Porch Offers A Serene Retreat Overlooking The Lusciously Landscaped, Fenced Backyard With An Automatic Irrigation System, Ensuring Green Vistas And Privacy. Upstairs, The Large Master Bedroom Is A Haven Of Relaxation, Complete With A Jacuzzi Tub, Separate Shower, And Generous Storage Spaces. Additional Bedrooms Provide Ample Space For Family And Guests, While The Dedicated Laundry Room With Extra Cabinets Adds Convenience. Enjoy Modern Upgrades Like Solar Panels Installed In Spring 2023, Reducing Your Electric Bills Significantly! Monthly Energy Bills As Low As $16 / Month! The Roof And Main Hvac System Were Replaced In 2022, Offering Peace Of Mind For Years To Come. This Home's Location Is Unparalleled, Conveniently Near Rtp, I-40, Top-rated Golf Courses, And A Variety Of Shopping And Dining Options. The Two-car Attached Garage Includes Additional Storage For All Your Needs, And The Outdoor Storage Closet Is An Added Bonus For Gardening Tools Or Sports Equipment. Schedule Your Showing Today To Experience This Impeccable Home That Is Not Merely A Residence But A Lifestyle Choice Waiting To Be Made. Discover Why This Is The Ideal Place To Call Your New Home, And Don't Forget To Try Out The Massage Chair During Your Visit!
Home Details
5613 Catskill Ct Durham, NC 27713
- Status Active
- MLS® # 10059071
- Price $565,000
- Listed Date 10-29-2024
- Bedrooms 5
- Bathrooms 4.00
- Full Baths 3
- Half Baths 1
- Square Footage 2,557
- Acres 0.15
- Year Built 2005
- Type Single Family Residence
Community Information For 5613 Catskill Ct Durham, NC 27713
School Information
- Elementary Durham Parkwood
- Middle Durham Lowes Grove
- High Durham Hillside
Amenities For 5613 Catskill Ct Durham, NC 27713
- Garages Concrete
Interior
- Appliances Dishwasher, disposal, dryer, exhaust Fan, gas Oven, gas Range, ice Maker, microwave, refrigerator, stainless Steel Appliance(s), vented Exhaust Fan, washer/dryer, water Heater
- Heating Natural Gas
Exterior
- Construction Active
Additional Information
- Date Listed October 18th, 2024
Listing Details
- Listing Office Alliance Real Estate Partners
Financials
- $/SqFt $221
Description Of 5613 Catskill Ct Durham, NC 27713
Exquisite Dream Home In Premier Rtp Location - With Luxurious Features! Welcome To Your Dream Home, Nestled On A Private Corner Lot That Combines The Tranquility Of Suburban Living With The Convenience Of Urban Accessibility. This Immaculate 5-bedroom, 3.5-bath Residence Offers A Blend Of Comfort, Style, And Sophistication That Invites You To Live Your Best Life. Step Onto The Inviting Rocking Chair Front Porch And Enter A World Of Refined Elegance. The Open Floor Plan Is Accentuated By Beautiful Hardwood Floors That Guide You Through Spacious Living Areas Bathed In Natural Light. The Heart Of The Home Is A Gourmet Kitchen Featuring High-end Stainless Steel Appliances, Sleek Quartz Countertops, And A Large Island With A Breakfast Bar That Seats Four—perfect For Morning Coffee Or Evening Homework Sessions. As You Explore The Stunning Property, The Grand Lounge Foyer Invites You To Unwind In Luxury And Experience Comfort Like Never Before. Here, The Massage Chair Offers A Taste Of The Relaxation That Could Be Yours - It, Along With All Other Furniture And Appliances, Is Negotiable To Make Your Transition Seamless. Entertain Guests In The Separate Dining Room Or Relax In The Expansive Living Room Where A Cozy Gas Fireplace Sets The Mood. The Screened-in Back Porch Offers A Serene Retreat Overlooking The Lusciously Landscaped, Fenced Backyard With An Automatic Irrigation System, Ensuring Green Vistas And Privacy. Upstairs, The Large Master Bedroom Is A Haven Of Relaxation, Complete With A Jacuzzi Tub, Separate Shower, And Generous Storage Spaces. Additional Bedrooms Provide Ample Space For Family And Guests, While The Dedicated Laundry Room With Extra Cabinets Adds Convenience. Enjoy Modern Upgrades Like Solar Panels Installed In Spring 2023, Reducing Your Electric Bills Significantly! Monthly Energy Bills As Low As $16 / Month! The Roof And Main Hvac System Were Replaced In 2022, Offering Peace Of Mind For Years To Come. This Home's Location Is Unparalleled, Conveniently Near Rtp, I-40, Top-rated Golf Courses, And A Variety Of Shopping And Dining Options. The Two-car Attached Garage Includes Additional Storage For All Your Needs, And The Outdoor Storage Closet Is An Added Bonus For Gardening Tools Or Sports Equipment. Schedule Your Showing Today To Experience This Impeccable Home That Is Not Merely A Residence But A Lifestyle Choice Waiting To Be Made. Discover Why This Is The Ideal Place To Call Your New Home, And Don't Forget To Try Out The Massage Chair During Your Visit!
Interested in 5613 Catskill Ct Durham, NC 27713 ?
Get Connected with a Local Expert
Mortgage Calculator For 5613 Catskill Ct Durham, NC 27713
Home details on 5613 Catskill Ct Durham, NC 27713:
This beautiful 5 beds 4.00 baths home is located at 5613 Catskill Ct Durham, NC 27713 and listed at $565,000 with 2557 sqft of living space.
5613 Catskill Ct was built in 2005 and sits on a 0.15 acre lot. This home is currently priced at $221 per square foot and has been on the market since October 29th, 2024.
If you’d like to request more information on 5613 Catskill Ct please contact us to assist you with your real estate needs. To find similar homes like 5613 Catskill Ct simply scroll down or you can find other homes for sale in Durham, the neighborhood of Chadsford or in 27713. By clicking the highlighted links you will be able to find more homes similar to 5613 Catskill Ct. Please feel free to reach out to us at any time for help and thank you for using the uphomes website!
Home Details
5613 Catskill Ct Durham, NC 27713
- Status Active
- MLS® # 10059071
- Price $565,000
- Listed Date 10-29-2024
- Bedrooms 5
- Bathrooms 4.00
- Full Baths 3
- Half Baths 1
- Square Footage 2,557
- Acres 0.15
- Year Built 2005
- Type Single Family Residence
Community Information For 5613 Catskill Ct Durham, NC 27713
School Information
- Elementary Durham Parkwood
- Middle Durham Lowes Grove
- High Durham Hillside
Amenities For 5613 Catskill Ct Durham, NC 27713
- Garages Concrete
Interior
- Appliances Dishwasher, disposal, dryer, exhaust Fan, gas Oven, gas Range, ice Maker, microwave, refrigerator, stainless Steel Appliance(s), vented Exhaust Fan, washer/dryer, water Heater
- Heating Natural Gas
Exterior
- Construction Active
Additional Information
- Date Listed October 18th, 2024
Listing Details
- Listing Office Alliance Real Estate Partners
Financials
- $/SqFt $221
Homes Similar to 5613 Catskill Ct Durham, NC 27713
View in person

Call Inquiry

Share This Property
5613 Catskill Ct Durham, NC 27713
MLS® #: 10059071
Pre-Approved
Communities in Durham, NC
Durham, North Carolina
Other Cities of North Carolina
© 2025 Triangle MLS, Inc. of North Carolina. All rights reserved.
 The data relating to real estate for sale on this web site comes in part from the Internet Data ExchangeTM Program of the Triangle MLS, Inc. of Cary. Real estate listings held by brokerage firms other than Uphomes Inc are marked with the Internet Data Exchange TM logo or the Internet Data ExchangeTM thumbnail logo (the TMLS logo) and detailed information about them includes the name of the listing firms.
The data relating to real estate for sale on this web site comes in part from the Internet Data ExchangeTM Program of the Triangle MLS, Inc. of Cary. Real estate listings held by brokerage firms other than Uphomes Inc are marked with the Internet Data Exchange TM logo or the Internet Data ExchangeTM thumbnail logo (the TMLS logo) and detailed information about them includes the name of the listing firms.
Listings marked with an icon are provided courtesy of the Triangle MLS, Inc. of North Carolina, Click here for more details.




