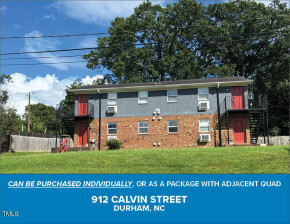508 Lakeland St
Durham, NC 27701- Price $647,400
- Beds 4
- Baths 4.00
- Sq.Ft. 2,275
- Acres 0.12
- Year 2024
- DOM 31 Days
- Save
- Social
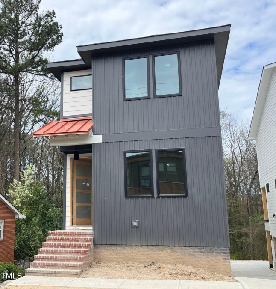
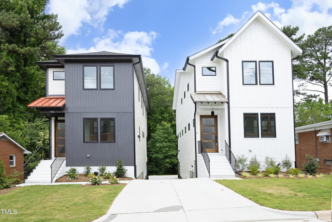
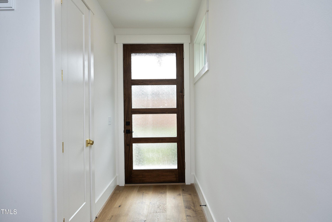




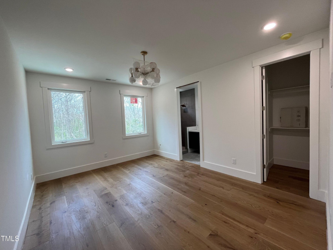
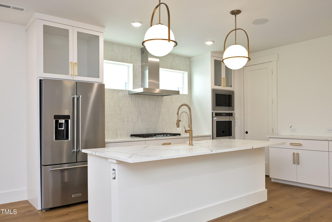
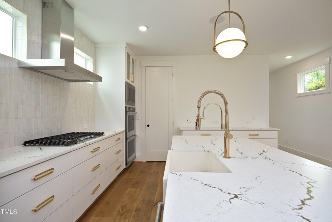
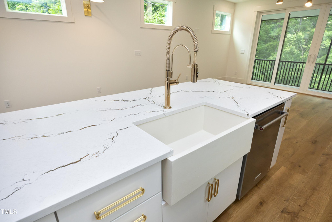

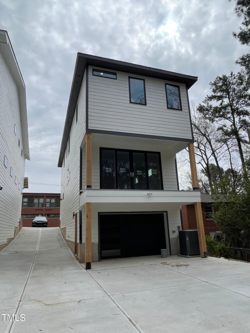
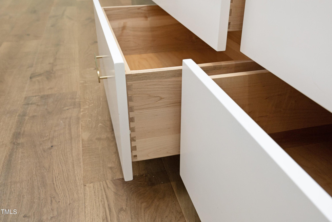
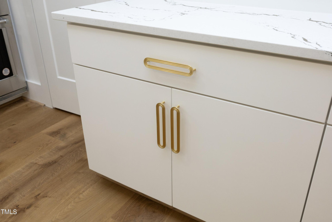
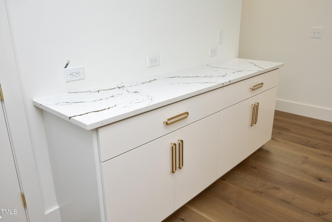
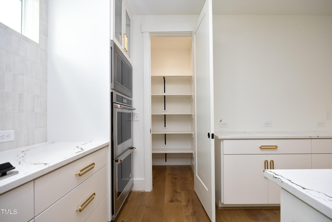
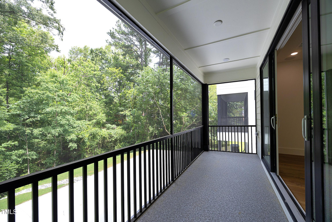
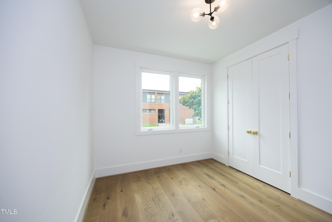
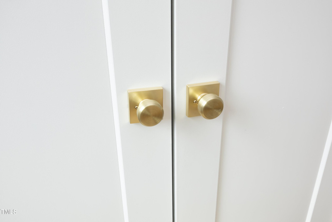
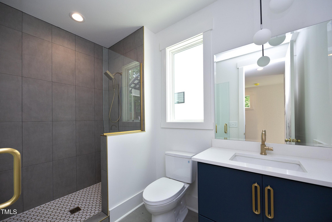
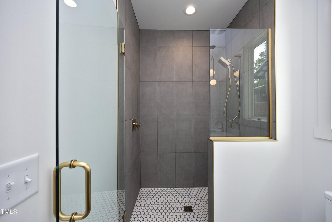
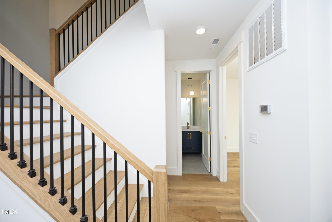
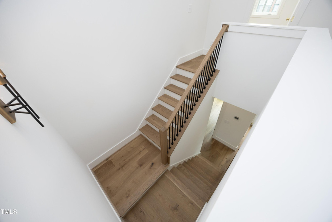
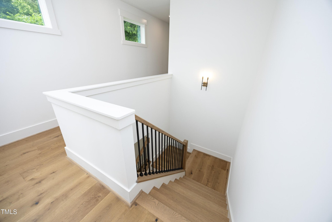
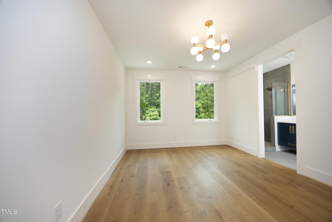
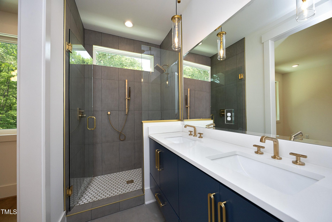
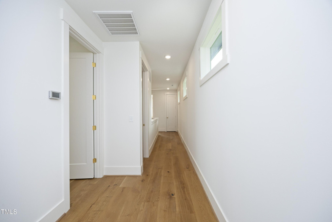
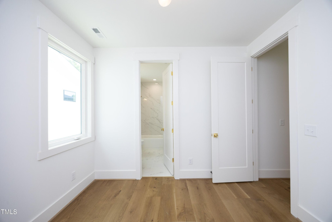
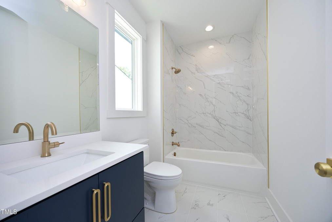
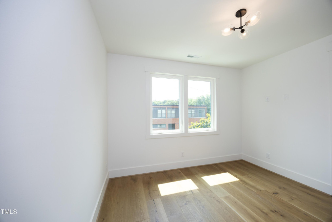
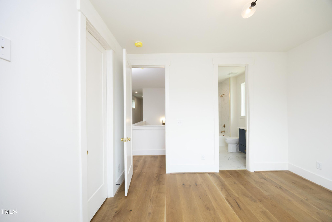
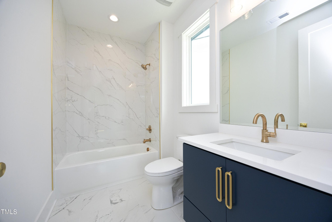
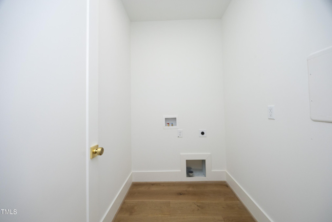
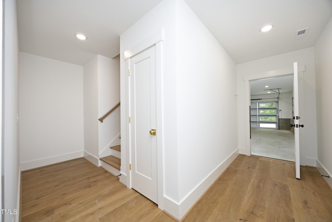
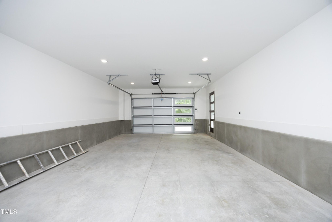
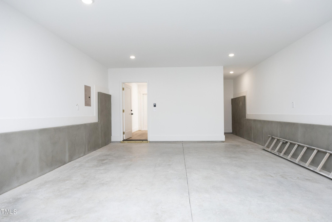
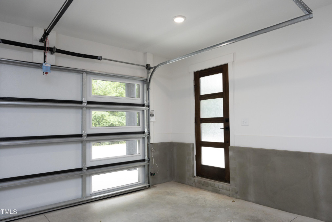
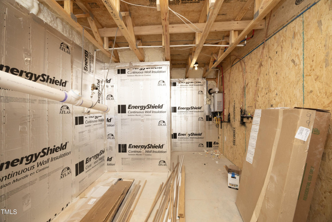
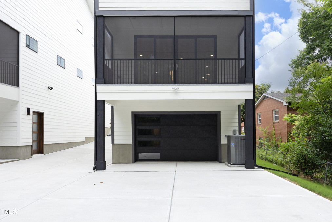
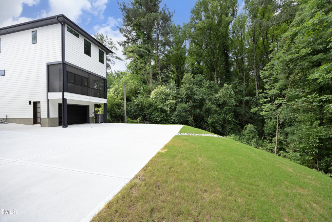
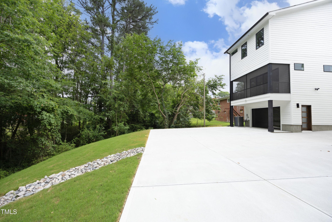
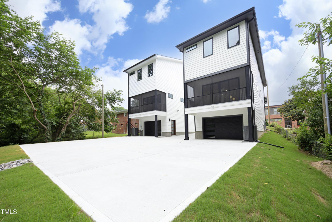
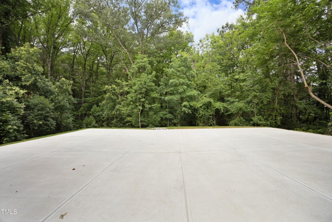
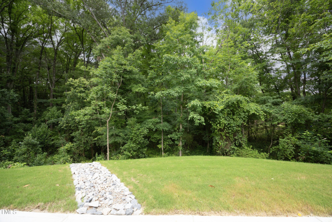
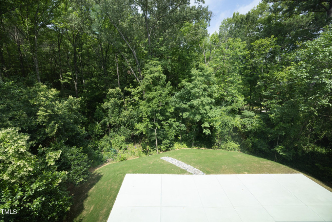
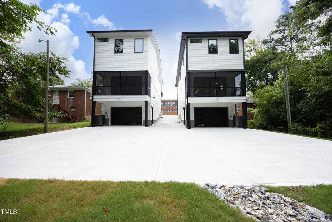
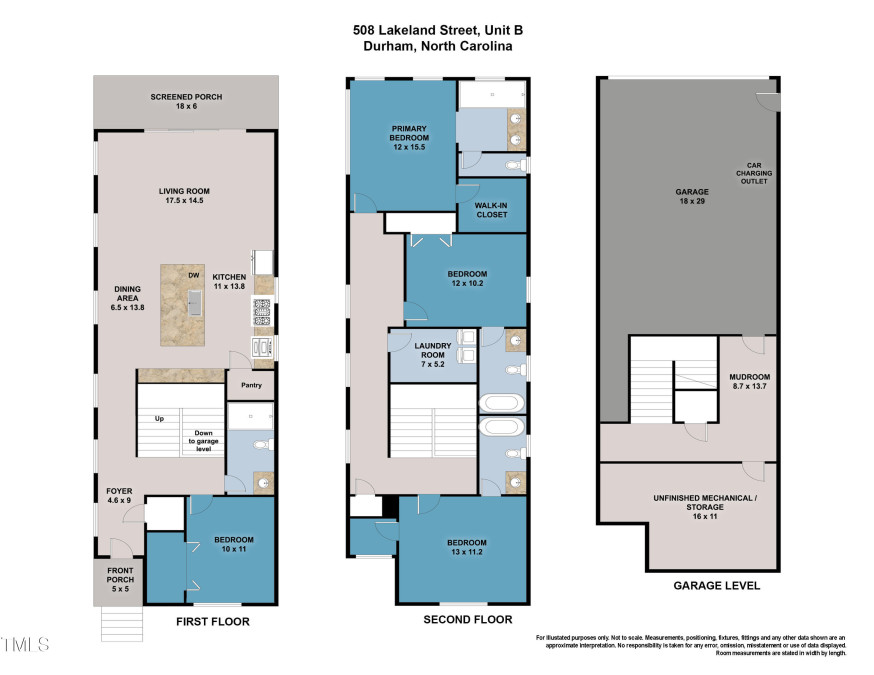



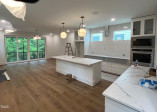
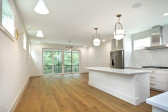
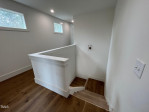





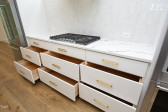




































508 Lakeland St, Durham, NC 27701
- Price $647,400
- Beds 4
- Baths 4.00
- Sq.Ft. 2,275
- Acres 0.12
- Year 2024
- Days 31
- Save
- Social
Now Offering A $15k Builder Incentive! Buy Down Your Rate Or Pay For Closing Costs, All Your Tvs And Your Dream Washer And Dryer! Have It All In This Gorgeous New Construction Home By Vista Properties...this Home Exudes Quality And Lux Finishes At Every Turn. Strategically Placed Windows Allow For Tons Of Natural Light While Preserving Privacy. Ideal Open Floorplan Features A Main Floor Guest Bedroom And Full Bath. Wide Plank Hardwood Floors. Chef's Kitchen Includes Custom White Flat Panel Cabinets, Quartz Counters With Stunning Gold Veining, Concrete Sink, Stainless Kitchenaid Appliances Incl. Refrigerator, Gas Cooktop And Double Ovens. The Kitchen Flows Into The Spacious Family Room With Sliders Opening To A Screened Balcony. Upstairs Has 2 Additional Bedrooms W/ Private Baths Plus The Master Retreat W/ Deluxe En-suite Featuring Dual Sinks And Walk-in Shower W/ Body Sprayer. Oversized 2-car Garage W/ Ev Charger And Tons Of Storage In The Basement. Energy Saving Spray Foam Insulation & Low Voc Paints. Walk To Burton Magnet Elementary Base School, Just Across The Street. Great Location Is A 3 Minute Drive To Ideal's Sandwich & Mike Dee's Bbq; 6 Minutes To Dpac, 7 Minutes To Bulls Stadium And 10 Minutes To Duke!
Home Details
508 Lakeland St Durham, NC 27701
- Status Active
- MLS® # 10018852
- Price $647,400
- Listed Date 10-21-2024
- Bedrooms 4
- Bathrooms 4.00
- Full Baths 4
- Square Footage 2,275
- Acres 0.12
- Year Built 2024
- Unit Number B
- Type Single Family Residence
Community Information For 508 Lakeland St Durham, NC 27701
School Information
- Elementary Durham Burton
- Middle Durham Lowes Grove
- High Durham Hillside
Amenities For 508 Lakeland St Durham, NC 27701
- Garages Attached, Concrete, Driveway, Garage, Garage Door Opener, Garage Faces Rear
Interior
- Appliances Dishwasher, disposal, double Oven, gas Cooktop, microwave
- Heating Forced Air
Exterior
- Construction Active
Additional Information
- Date Listed March 22nd, 2024
Listing Details
- Listing Office Compass -- Cary
Financials
- $/SqFt $285
Description Of 508 Lakeland St Durham, NC 27701
Now Offering A $15k Builder Incentive! Buy Down Your Rate Or Pay For Closing Costs, All Your Tvs And Your Dream Washer And Dryer! Have It All In This Gorgeous New Construction Home By Vista Properties...this Home Exudes Quality And Lux Finishes At Every Turn. Strategically Placed Windows Allow For Tons Of Natural Light While Preserving Privacy. Ideal Open Floorplan Features A Main Floor Guest Bedroom And Full Bath. Wide Plank Hardwood Floors. Chef's Kitchen Includes Custom White Flat Panel Cabinets, Quartz Counters With Stunning Gold Veining, Concrete Sink, Stainless Kitchenaid Appliances Incl. Refrigerator, Gas Cooktop And Double Ovens. The Kitchen Flows Into The Spacious Family Room With Sliders Opening To A Screened Balcony. Upstairs Has 2 Additional Bedrooms W/ Private Baths Plus The Master Retreat W/ Deluxe En-suite Featuring Dual Sinks And Walk-in Shower W/ Body Sprayer. Oversized 2-car Garage W/ Ev Charger And Tons Of Storage In The Basement. Energy Saving Spray Foam Insulation & Low Voc Paints. Walk To Burton Magnet Elementary Base School, Just Across The Street. Great Location Is A 3 Minute Drive To Ideal's Sandwich & Mike Dee's Bbq; 6 Minutes To Dpac, 7 Minutes To Bulls Stadium And 10 Minutes To Duke!
Interested in 508 Lakeland St Durham, NC 27701 ?
Get Connected with a Local Expert
Mortgage Calculator For 508 Lakeland St Durham, NC 27701
Home details on 508 Lakeland St Durham, NC 27701:
This beautiful 4 beds 4.00 baths home is located at 508 Lakeland St Durham, NC 27701 and listed at $647,400 with 2275 sqft of living space.
508 Lakeland St was built in 2024 and sits on a 0.12 acre lot. This home is currently priced at $285 per square foot and has been on the market since October 21st, 2024.
If you’d like to request more information on 508 Lakeland St please contact us to assist you with your real estate needs. To find similar homes like 508 Lakeland St simply scroll down or you can find other homes for sale in Durham, the neighborhood of or in 27701. By clicking the highlighted links you will be able to find more homes similar to 508 Lakeland St. Please feel free to reach out to us at any time for help and thank you for using the uphomes website!
Home Details
508 Lakeland St Durham, NC 27701
- Status Active
- MLS® # 10018852
- Price $647,400
- Listed Date 10-21-2024
- Bedrooms 4
- Bathrooms 4.00
- Full Baths 4
- Square Footage 2,275
- Acres 0.12
- Year Built 2024
- Unit Number B
- Type Single Family Residence
Community Information For 508 Lakeland St Durham, NC 27701
School Information
- Elementary Durham Burton
- Middle Durham Lowes Grove
- High Durham Hillside
Amenities For 508 Lakeland St Durham, NC 27701
- Garages Attached, Concrete, Driveway, Garage, Garage Door Opener, Garage Faces Rear
Interior
- Appliances Dishwasher, disposal, double Oven, gas Cooktop, microwave
- Heating Forced Air
Exterior
- Construction Active
Additional Information
- Date Listed March 22nd, 2024
Listing Details
- Listing Office Compass -- Cary
Financials
- $/SqFt $285
Homes Similar to 508 Lakeland St Durham, NC 27701
View in person

Call Inquiry

Share This Property
508 Lakeland St Durham, NC 27701
MLS® #: 10018852
Pre-Approved
Communities in Durham, NC
Durham, North Carolina
Other Cities of North Carolina
© 2024 Triangle MLS, Inc. of North Carolina. All rights reserved.
 The data relating to real estate for sale on this web site comes in part from the Internet Data ExchangeTM Program of the Triangle MLS, Inc. of Cary. Real estate listings held by brokerage firms other than Uphomes Inc are marked with the Internet Data Exchange TM logo or the Internet Data ExchangeTM thumbnail logo (the TMLS logo) and detailed information about them includes the name of the listing firms.
The data relating to real estate for sale on this web site comes in part from the Internet Data ExchangeTM Program of the Triangle MLS, Inc. of Cary. Real estate listings held by brokerage firms other than Uphomes Inc are marked with the Internet Data Exchange TM logo or the Internet Data ExchangeTM thumbnail logo (the TMLS logo) and detailed information about them includes the name of the listing firms.
Listings marked with an icon are provided courtesy of the Triangle MLS, Inc. of North Carolina, Click here for more details.




