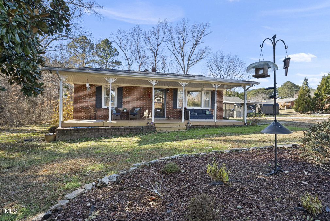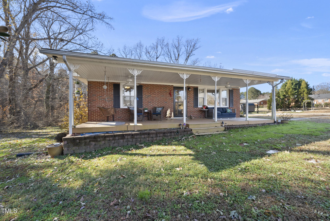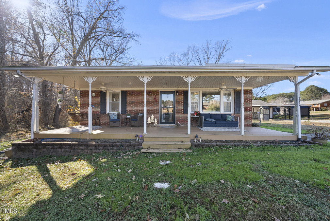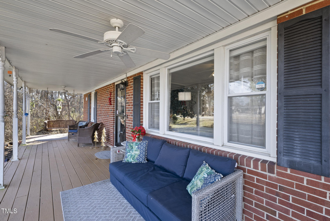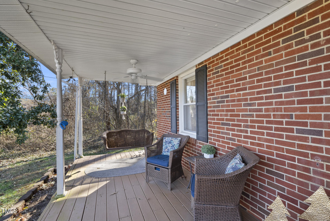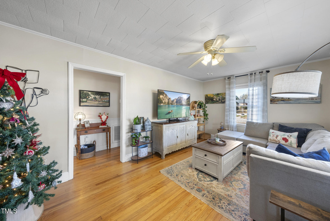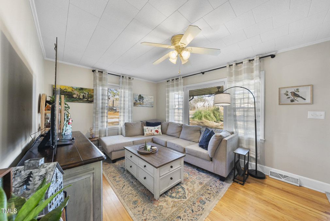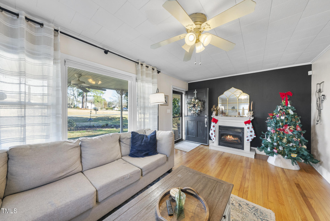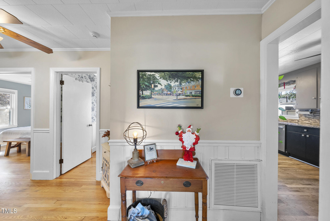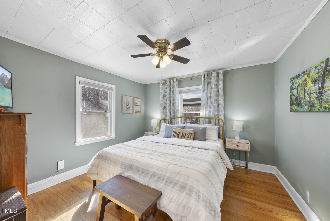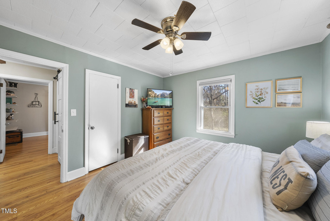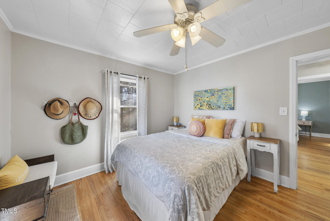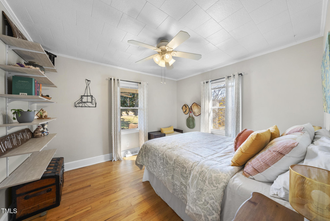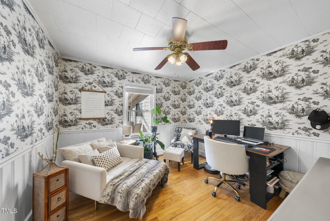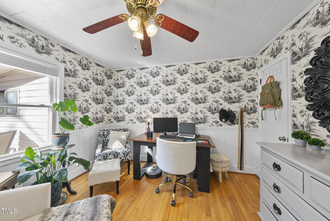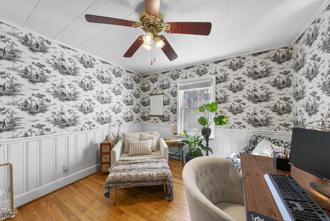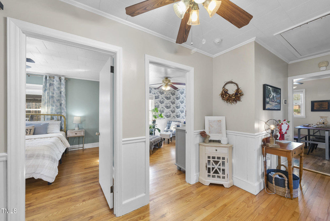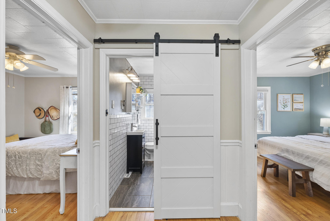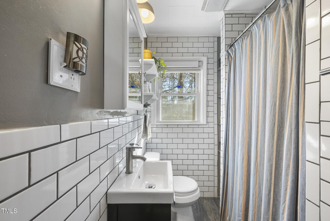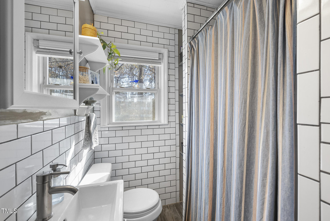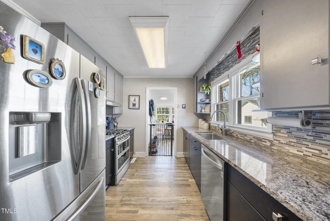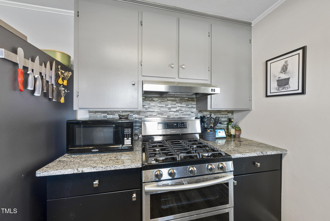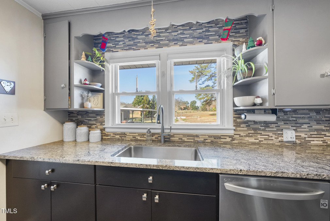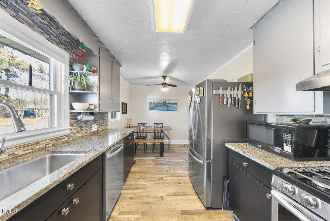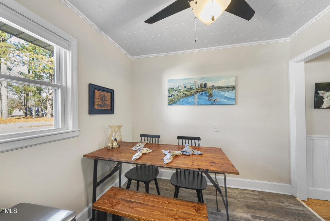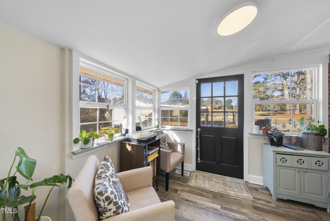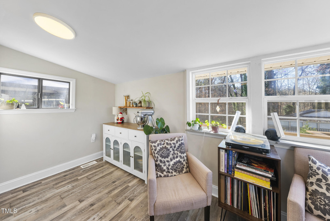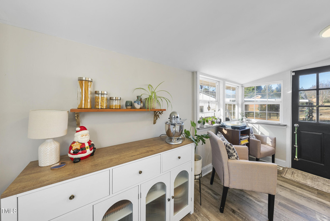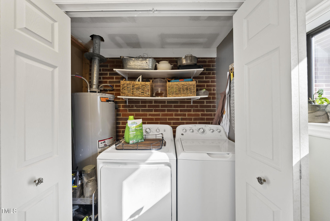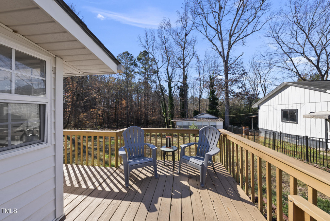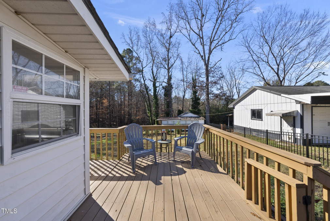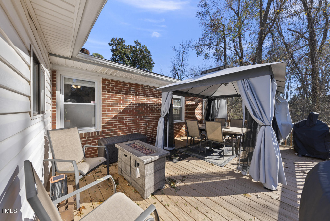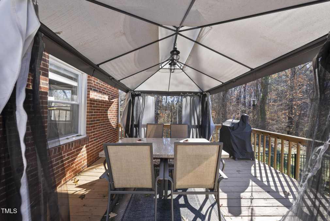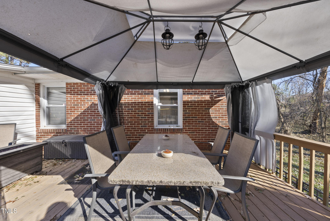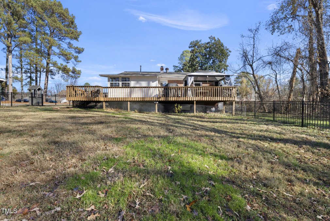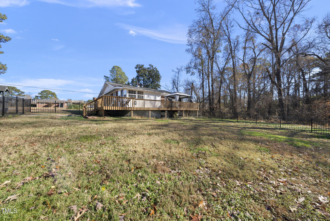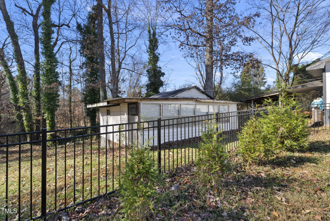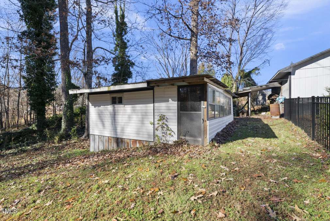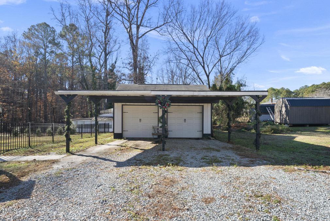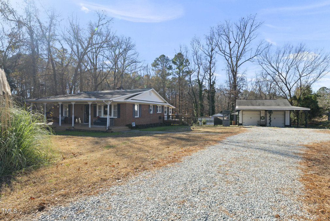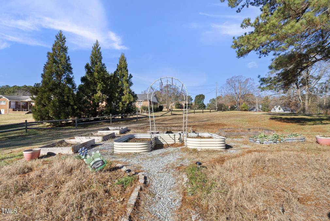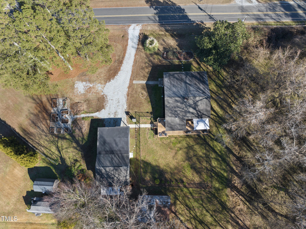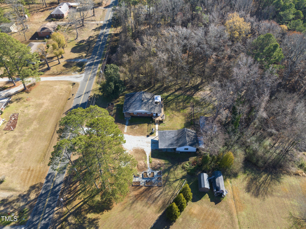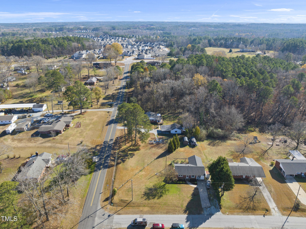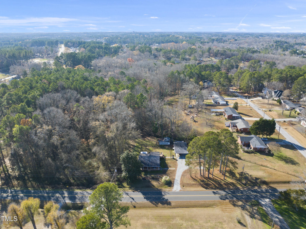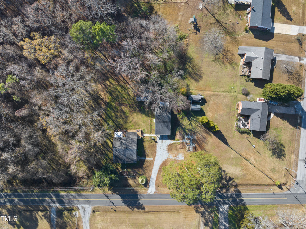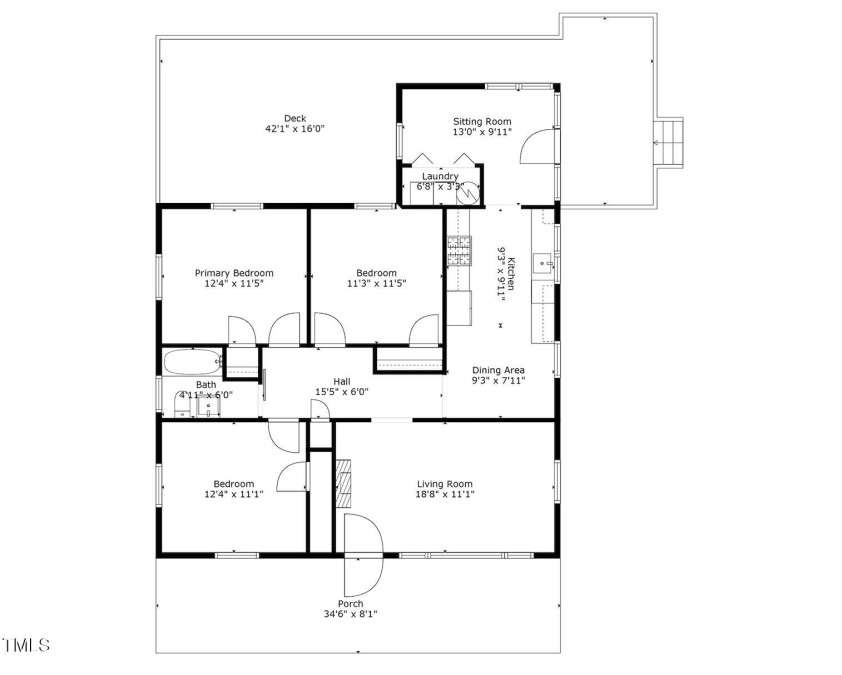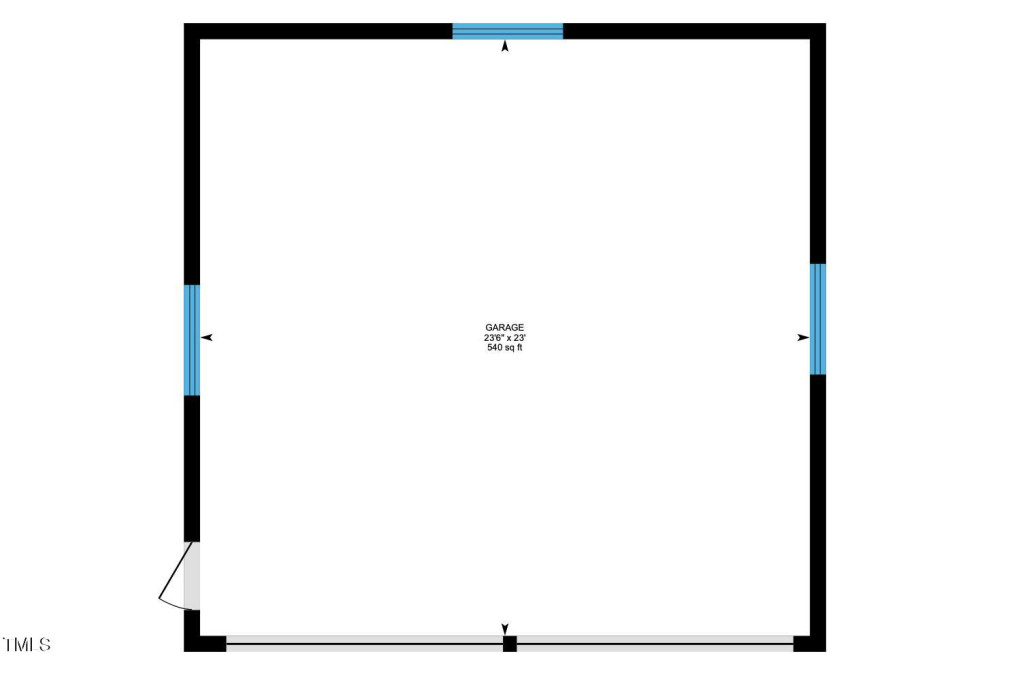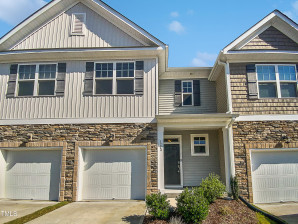322 Robbins Rd, Durham, NC 27703
- Price $335,000
- Beds 3
- Baths 1.00
- Sq.Ft. 1,188
- Acres 0.76
- Year 1957
- Days 124
- Save
- Social
Interested in 322 Robbins Rd Durham, NC 27703 ?
Get Connected with a Local Expert
Mortgage Calculator For 322 Robbins Rd Durham, NC 27703
Home details on 322 Robbins Rd Durham, NC 27703:
This beautiful 3 beds 1.00 baths home is located at 322 Robbins Rd Durham, NC 27703 and listed at $335,000 with 1188 sqft of living space.
322 Robbins Rd was built in 1957 and sits on a 0.76 acre lot. This home is currently priced at $282 per square foot and has been on the market since December 19th, 2024.
If you’d like to request more information on 322 Robbins Rd please contact us to assist you with your real estate needs. To find similar homes like 322 Robbins Rd simply scroll down or you can find other homes for sale in Durham, the neighborhood of or in 27703. By clicking the highlighted links you will be able to find more homes similar to 322 Robbins Rd. Please feel free to reach out to us at any time for help and thank you for using the uphomes website!
Homes Similar to 322 Robbins Rd Durham, NC 27703
Popular Home Searches in Durham
Communities in Durham, NC
Durham, North Carolina
Other Cities of North Carolina
© 2025 Triangle MLS, Inc. of North Carolina. All rights reserved.
 The data relating to real estate for sale on this web site comes in part from the Internet Data ExchangeTM Program of the Triangle MLS, Inc. of Cary. Real estate listings held by brokerage firms other than Uphomes Inc are marked with the Internet Data Exchange TM logo or the Internet Data ExchangeTM thumbnail logo (the TMLS logo) and detailed information about them includes the name of the listing firms.
The data relating to real estate for sale on this web site comes in part from the Internet Data ExchangeTM Program of the Triangle MLS, Inc. of Cary. Real estate listings held by brokerage firms other than Uphomes Inc are marked with the Internet Data Exchange TM logo or the Internet Data ExchangeTM thumbnail logo (the TMLS logo) and detailed information about them includes the name of the listing firms.
Listings marked with an icon are provided courtesy of the Triangle MLS, Inc. of North Carolina, Click here for more details.

