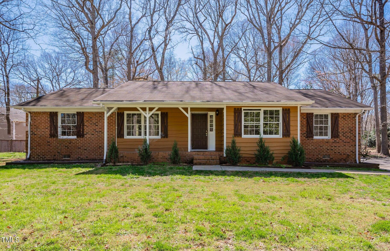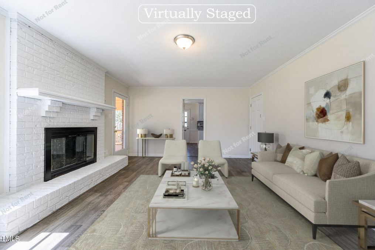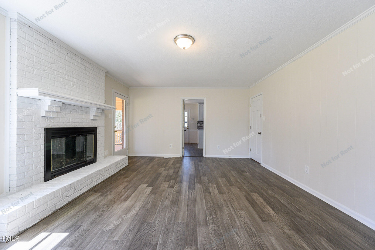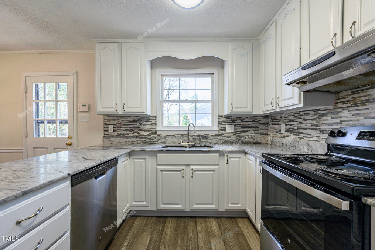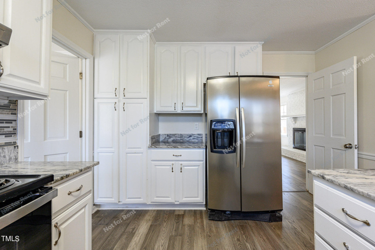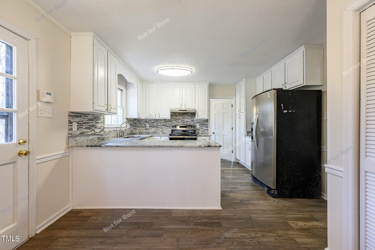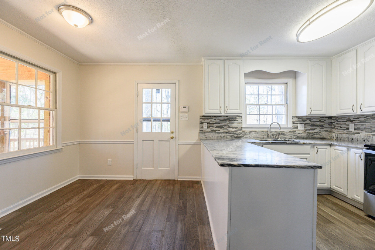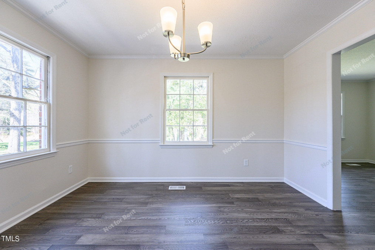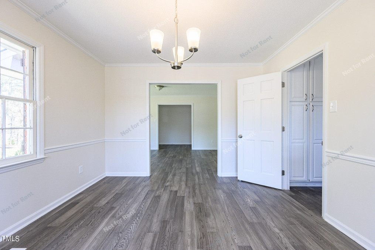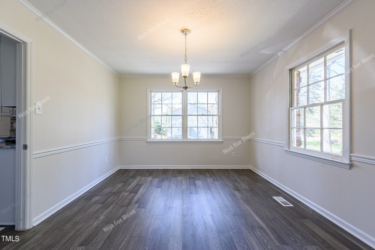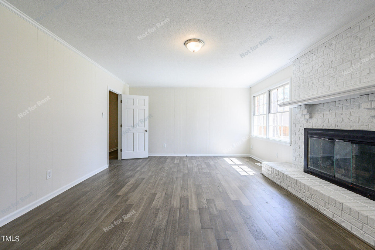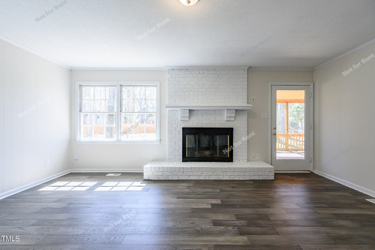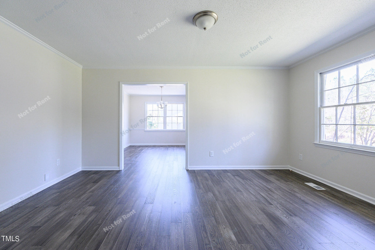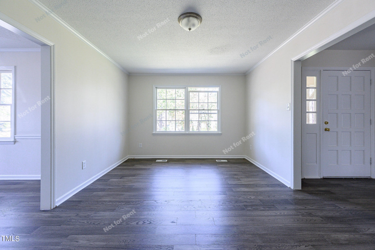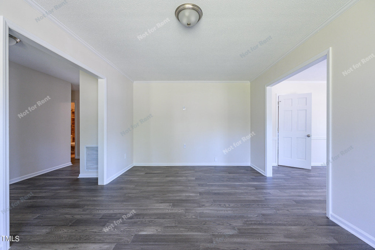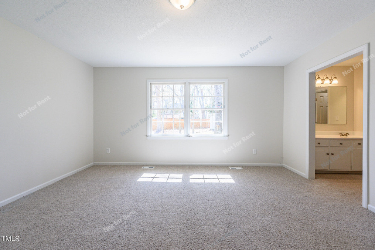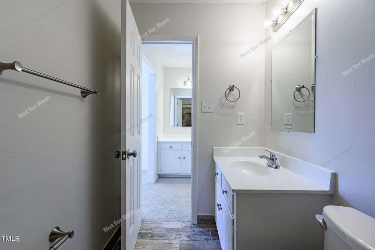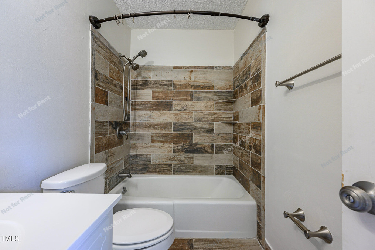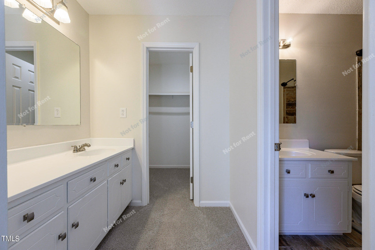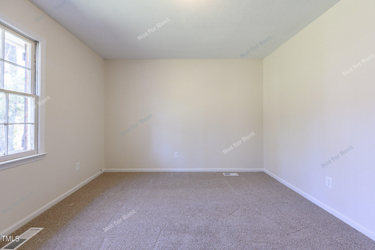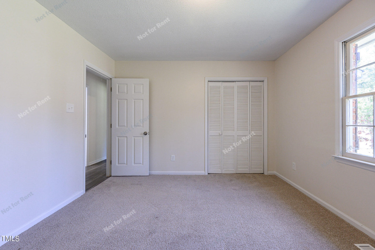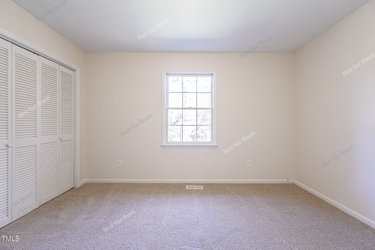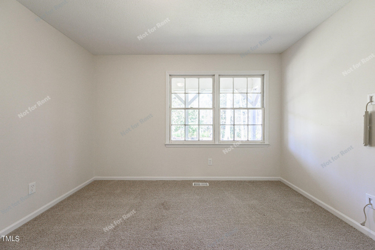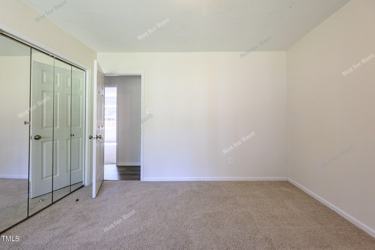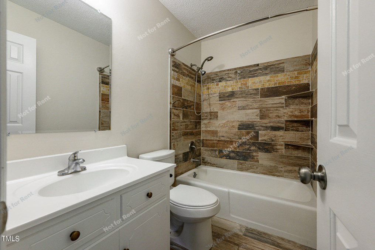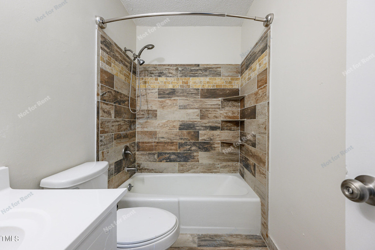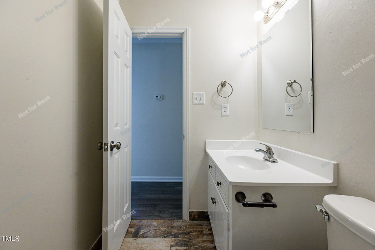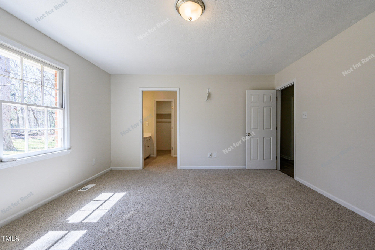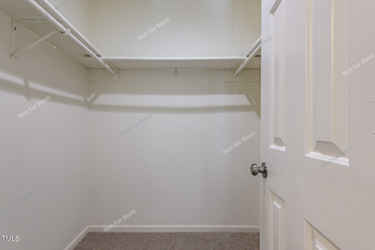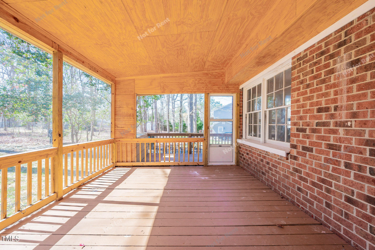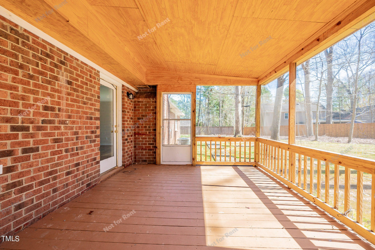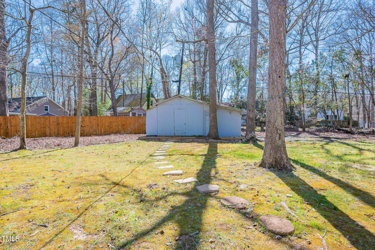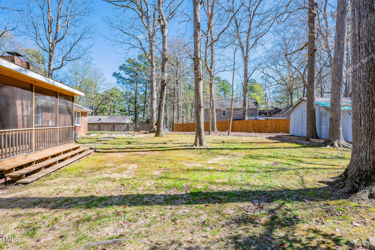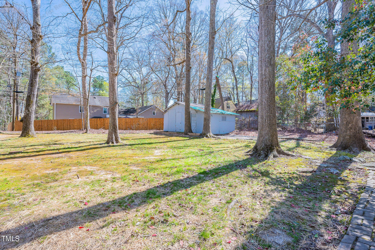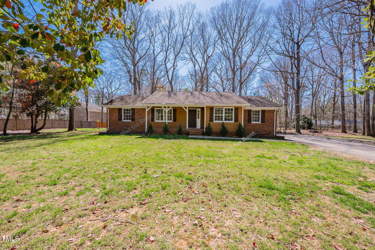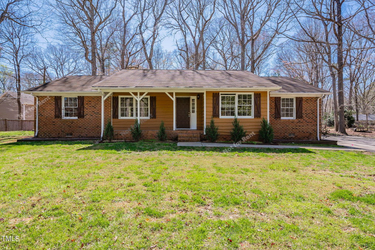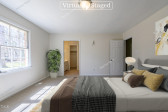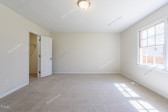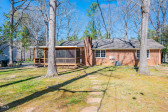2007 Bivins Rd, Durham, NC 27712
- Price $350,000
- Beds 3
- Baths 2.00
- Sq.Ft. 1,908
- Acres 0.52
- Year 1978
- Days 3
- Save
- Social
Interested in 2007 Bivins Rd Durham, NC 27712 ?
Get Connected with a Local Expert
Mortgage Calculator For 2007 Bivins Rd Durham, NC 27712
Home details on 2007 Bivins Rd Durham, NC 27712:
This beautiful 3 beds 2.00 baths home is located at 2007 Bivins Rd Durham, NC 27712 and listed at $350,000 with 1908 sqft of living space.
2007 Bivins Rd was built in 1978 and sits on a 0.52 acre lot. This home is currently priced at $183 per square foot and has been on the market since November 18th, 2024.
If you’d like to request more information on 2007 Bivins Rd please contact us to assist you with your real estate needs. To find similar homes like 2007 Bivins Rd simply scroll down or you can find other homes for sale in Durham, the neighborhood of Greymoss or in 27712. By clicking the highlighted links you will be able to find more homes similar to 2007 Bivins Rd. Please feel free to reach out to us at any time for help and thank you for using the uphomes website!
Homes Similar to 2007 Bivins Rd Durham, NC 27712
Popular Home Searches in Durham
Communities in Durham, NC
Durham, North Carolina
Other Cities of North Carolina
© 2024 Triangle MLS, Inc. of North Carolina. All rights reserved.
 The data relating to real estate for sale on this web site comes in part from the Internet Data ExchangeTM Program of the Triangle MLS, Inc. of Cary. Real estate listings held by brokerage firms other than Uphomes Inc are marked with the Internet Data Exchange TM logo or the Internet Data ExchangeTM thumbnail logo (the TMLS logo) and detailed information about them includes the name of the listing firms.
The data relating to real estate for sale on this web site comes in part from the Internet Data ExchangeTM Program of the Triangle MLS, Inc. of Cary. Real estate listings held by brokerage firms other than Uphomes Inc are marked with the Internet Data Exchange TM logo or the Internet Data ExchangeTM thumbnail logo (the TMLS logo) and detailed information about them includes the name of the listing firms.
Listings marked with an icon are provided courtesy of the Triangle MLS, Inc. of North Carolina, Click here for more details.

