1113 Laurelwood Dr
Durham, NC 27705- Price $875,000
- Beds 3
- Baths 4.00
- Sq.Ft. 2,964
- Acres 0.12
- Year 2021
- DOM 41 Days
- Save
- Social
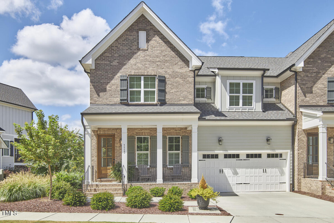
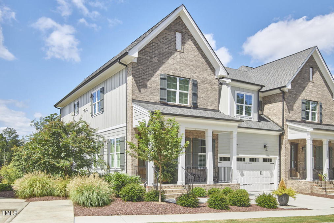
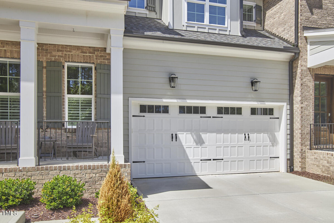
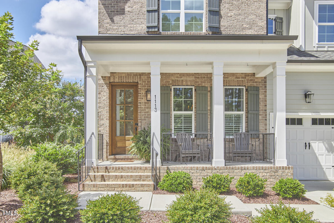
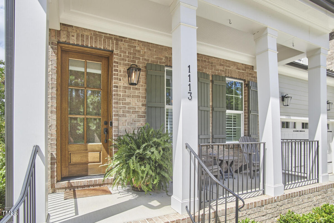
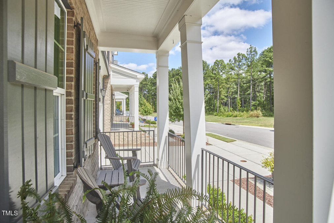
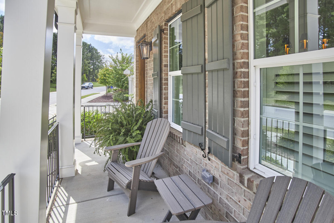
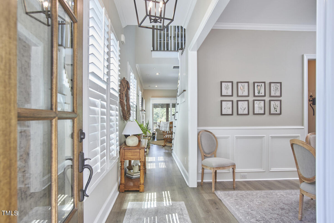
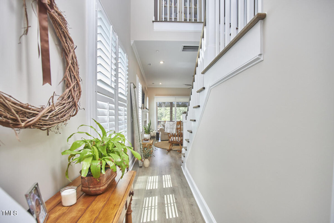
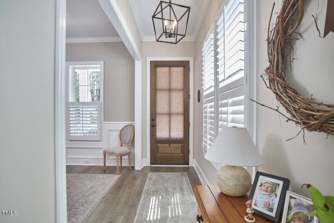
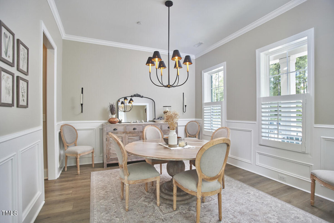
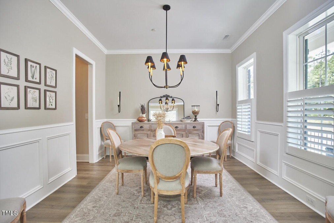
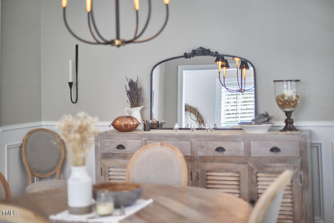
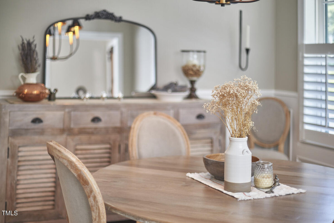
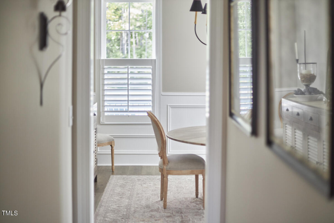
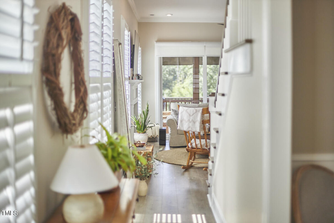
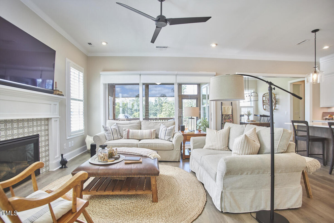
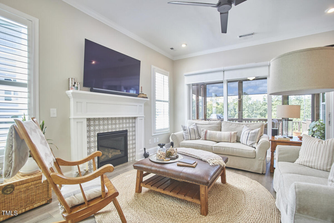
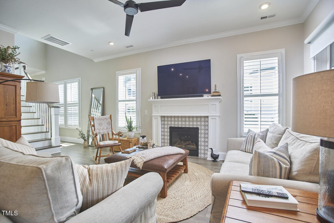
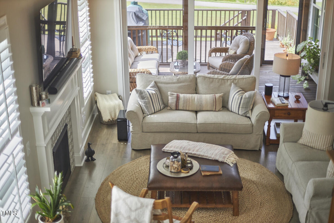
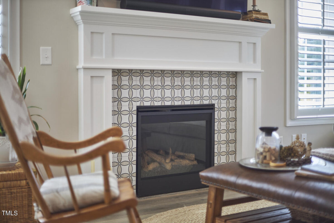
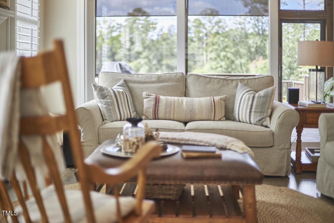
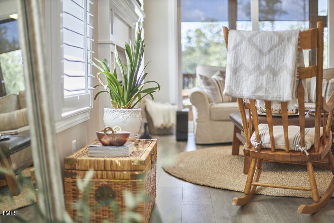
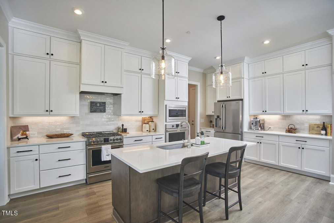
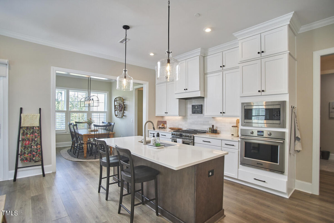
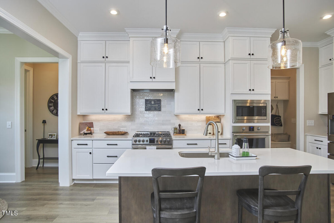
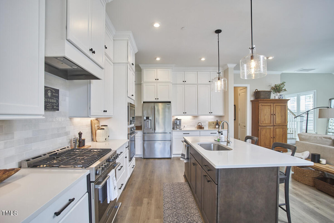
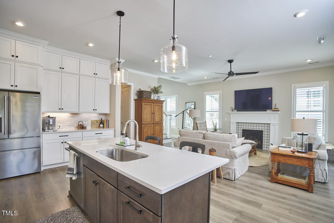
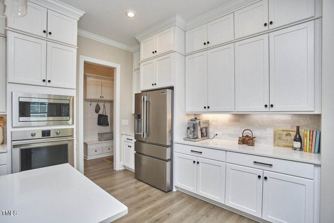
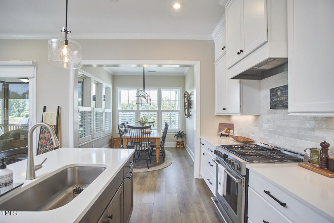
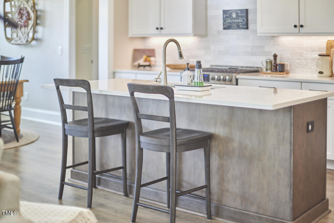
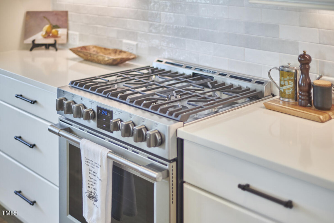
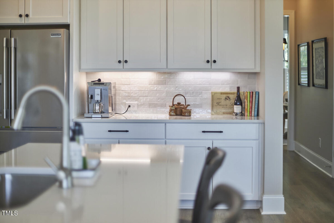
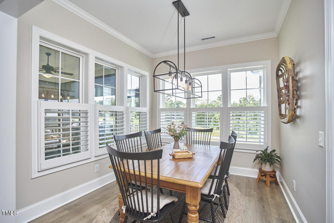
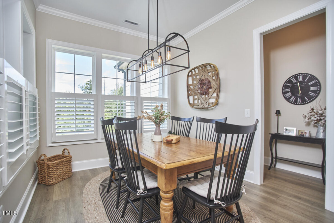
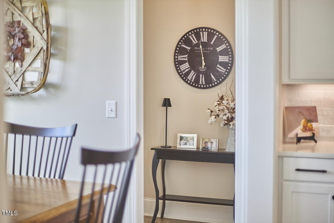
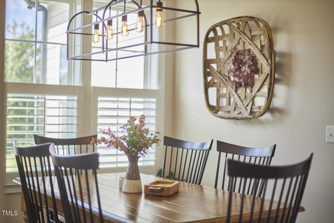
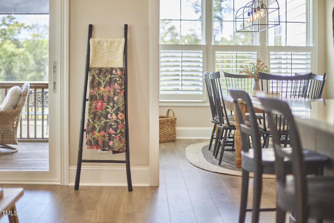
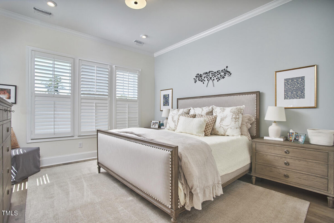
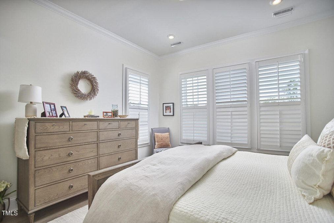
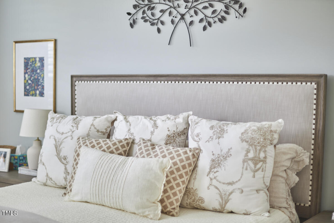
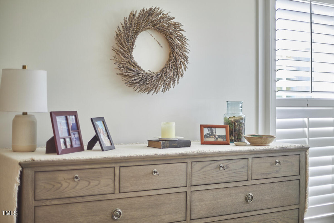
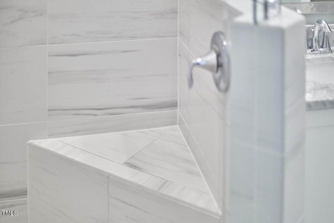
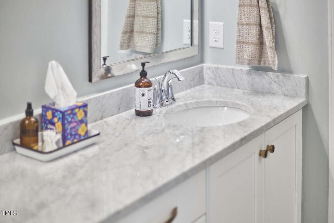
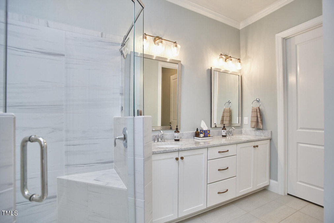
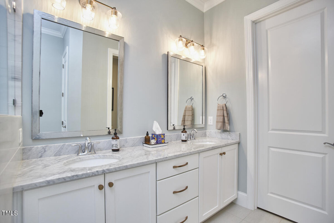
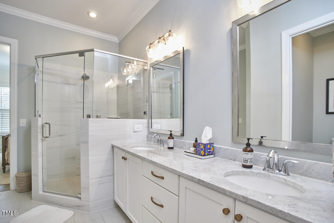
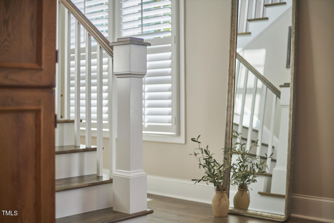
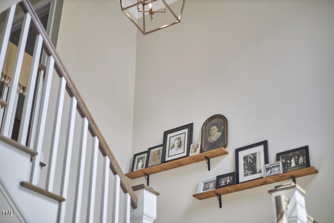
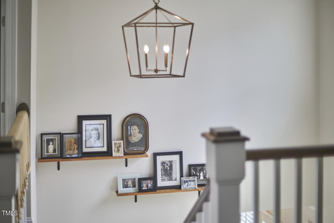
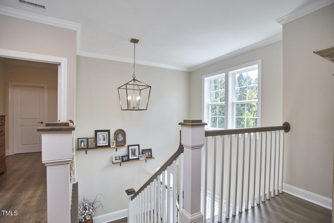
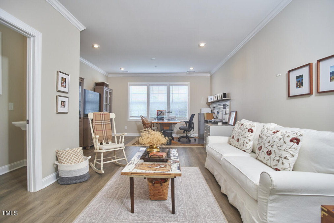
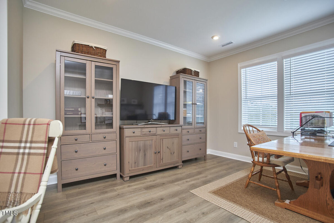
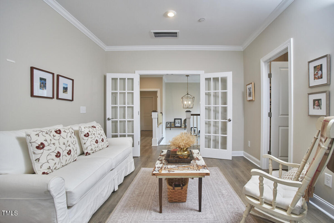
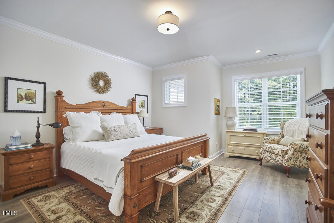
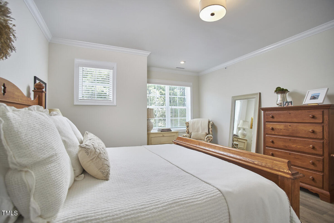
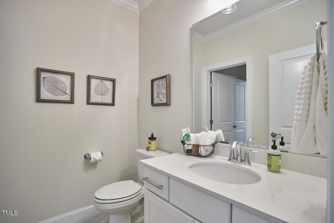
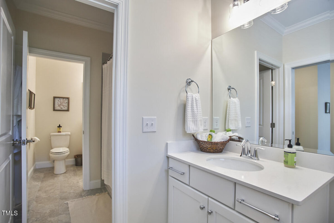
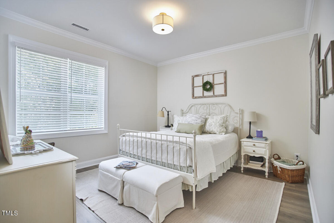
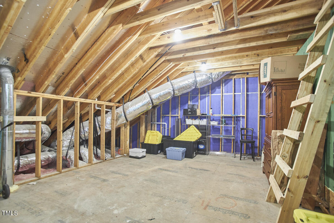
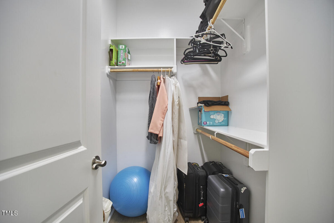
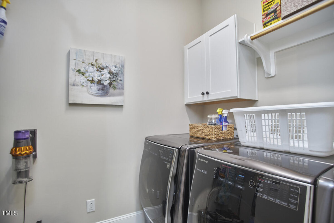
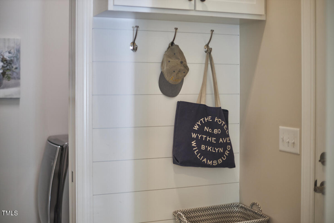
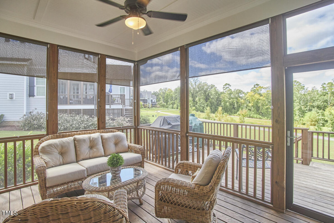
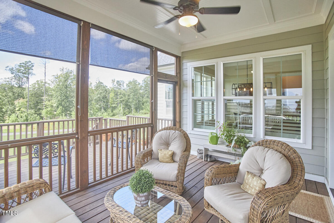
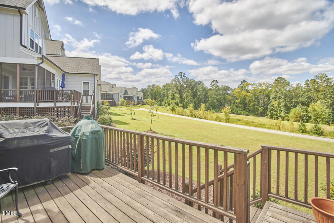
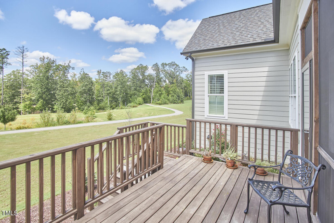
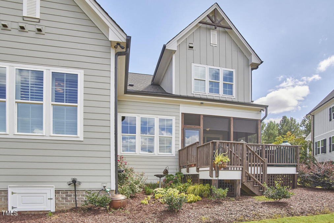
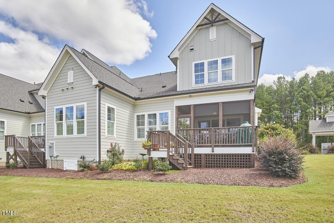
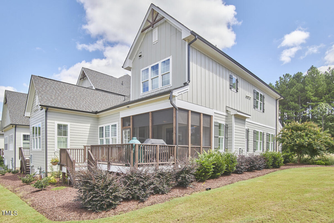
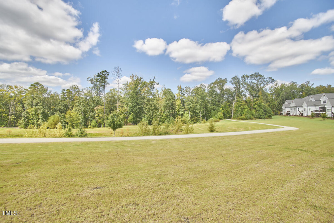







































































1113 Laurelwood Dr, Durham, NC 27705
- Price $875,000
- Beds 3
- Baths 4.00
- Sq.Ft. 2,964
- Acres 0.12
- Year 2021
- Days 41
- Save
- Social
This Townhome Is The Laurel In The Crown Of The Crystal Lake Neighborhood. An End Unit With A View O f The Lake And Quick Access To The Community Trails, Not A Detail Has Been Missed. The Present (and Only) Owners Chose Upgrades Throughout, Which Include Hardwood Floors And Crown Molding On Both Floors. Don't Miss The Custom Window Treatments, The 2 Ev Charging Outlets In The Garage, High-end Appliances (that Convey!) In The Kitchen And Laundry Room. The Screened Porch Includes Roll Shades To Offset The Afternoon Sun. Upstairs, Find Two Bedrooms, With A Pass-through Bathroom That Includes A Half Bath For Each Bedroom With A Bath/shower Room Connecting Them. Don't Miss The Incredible Almost 400 Sf In Walk-in Storage As Well As A Big Bonus Room That Could Serve As A Guest Bedroom. The Main-floor Primary Bedroom Is Quiet And Serene And Includes An En-suite Bathroom And Walk-in Closet With Enviable Storage. So Close To All Things Durham While Still Being Nestled In A Little Pocket Of Quiet!
Home Details
1113 Laurelwood Dr Durham, NC 27705
- Status Under Contract
- MLS® # 10052277
- Price $875,000
- Listed Date 09-24-2024
- Bedrooms 3
- Bathrooms 4.00
- Full Baths 2
- Half Baths 2
- Square Footage 2,964
- Acres 0.12
- Year Built 2021
- Type Townhouse
Community Information For 1113 Laurelwood Dr Durham, NC 27705
- Address 1113 Laurelwood Dr
- Subdivision Croasdaile Farm
- City Durham
- County Durham
- State NC
- Zip Code 27705
School Information
- Elementary Durham Hillandale
- Middle Durham Brogden
- High Durham Riverside
Amenities For 1113 Laurelwood Dr Durham, NC 27705
- Garages Driveway, Garage, Garage Faces Front
Interior
- Appliances Built-in Range, dishwasher, dryer, microwave, oven, refrigerator, washer
- Heating Fireplace Insert, forced Air, natural Gas
Exterior
- Construction Pending
Additional Information
- Date Listed September 12th, 2024
Listing Details
- Listing Office Inhabit Real Estate
Financials
- $/SqFt $295
Description Of 1113 Laurelwood Dr Durham, NC 27705
This Townhome Is The Laurel In The Crown Of The Crystal Lake Neighborhood. An End Unit With A View Of The Lake And Quick Access To The Community Trails, Not A Detail Has Been Missed. The Present (and Only) Owners Chose Upgrades Throughout, Which Include Hardwood Floors And Crown Molding On Both Floors. Don't Miss The Custom Window Treatments, The 2 Ev Charging Outlets In The Garage, High-end Appliances (that Convey!) In The Kitchen And Laundry Room. The Screened Porch Includes Roll Shades To Offset The Afternoon Sun. Upstairs, Find Two Bedrooms, With A Pass-through Bathroom That Includes A Half Bath For Each Bedroom With A Bath/shower Room Connecting Them. Don't Miss The Incredible Almost 400 Sf In Walk-in Storage As Well As A Big Bonus Room That Could Serve As A Guest Bedroom. The Main-floor Primary Bedroom Is Quiet And Serene And Includes An En-suite Bathroom And Walk-in Closet With Enviable Storage. So Close To All Things Durham While Still Being Nestled In A Little Pocket Of Quiet!
Interested in 1113 Laurelwood Dr Durham, NC 27705 ?
Get Connected with a Local Expert
Mortgage Calculator For 1113 Laurelwood Dr Durham, NC 27705
Home details on 1113 Laurelwood Dr Durham, NC 27705:
This beautiful 3 beds 4.00 baths home is located at 1113 Laurelwood Dr Durham, NC 27705 and listed at $875,000 with 2964 sqft of living space.
1113 Laurelwood Dr was built in 2021 and sits on a 0.12 acre lot. This home is currently priced at $295 per square foot and has been on the market since September 24th, 2024.
If you’d like to request more information on 1113 Laurelwood Dr please contact us to assist you with your real estate needs. To find similar homes like 1113 Laurelwood Dr simply scroll down or you can find other homes for sale in Durham, the neighborhood of Croasdaile Farm or in 27705. By clicking the highlighted links you will be able to find more homes similar to 1113 Laurelwood Dr. Please feel free to reach out to us at any time for help and thank you for using the uphomes website!
Home Details
1113 Laurelwood Dr Durham, NC 27705
- Status Under Contract
- MLS® # 10052277
- Price $875,000
- Listed Date 09-24-2024
- Bedrooms 3
- Bathrooms 4.00
- Full Baths 2
- Half Baths 2
- Square Footage 2,964
- Acres 0.12
- Year Built 2021
- Type Townhouse
Community Information For 1113 Laurelwood Dr Durham, NC 27705
- Address 1113 Laurelwood Dr
- Subdivision Croasdaile Farm
- City Durham
- County Durham
- State NC
- Zip Code 27705
School Information
- Elementary Durham Hillandale
- Middle Durham Brogden
- High Durham Riverside
Amenities For 1113 Laurelwood Dr Durham, NC 27705
- Garages Driveway, Garage, Garage Faces Front
Interior
- Appliances Built-in Range, dishwasher, dryer, microwave, oven, refrigerator, washer
- Heating Fireplace Insert, forced Air, natural Gas
Exterior
- Construction Pending
Additional Information
- Date Listed September 12th, 2024
Listing Details
- Listing Office Inhabit Real Estate
Financials
- $/SqFt $295
Homes Similar to 1113 Laurelwood Dr Durham, NC 27705
-
$878,000 UNDER CONTRACT3 Bed 4 Bath 2,921 Sqft
View in person

Call Inquiry

Share This Property
1113 Laurelwood Dr Durham, NC 27705
MLS® #: 10052277
Pre-Approved
Communities in Durham, NC
Durham, North Carolina
Other Cities of North Carolina
© 2024 Triangle MLS, Inc. of North Carolina. All rights reserved.
 The data relating to real estate for sale on this web site comes in part from the Internet Data ExchangeTM Program of the Triangle MLS, Inc. of Cary. Real estate listings held by brokerage firms other than Uphomes Inc are marked with the Internet Data Exchange TM logo or the Internet Data ExchangeTM thumbnail logo (the TMLS logo) and detailed information about them includes the name of the listing firms.
The data relating to real estate for sale on this web site comes in part from the Internet Data ExchangeTM Program of the Triangle MLS, Inc. of Cary. Real estate listings held by brokerage firms other than Uphomes Inc are marked with the Internet Data Exchange TM logo or the Internet Data ExchangeTM thumbnail logo (the TMLS logo) and detailed information about them includes the name of the listing firms.
Listings marked with an icon are provided courtesy of the Triangle MLS, Inc. of North Carolina, Click here for more details.




