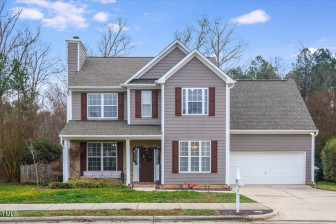1010 Cook Rd
Durham, NC 27713- Price $510,000
- Beds 4
- Baths 4.00
- Sq.Ft. 2,099
- Acres 0.23
- Year 2024
- DOM 4 Days
- Save
- Social
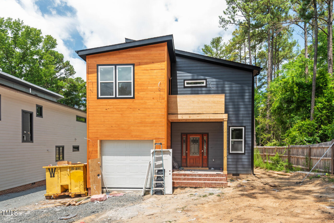
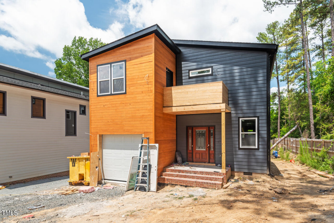
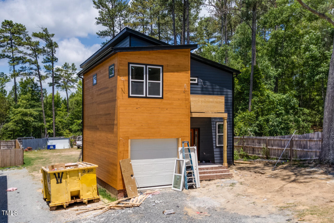
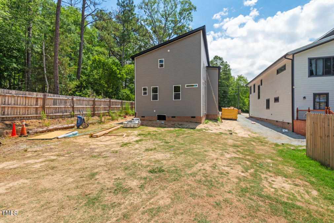
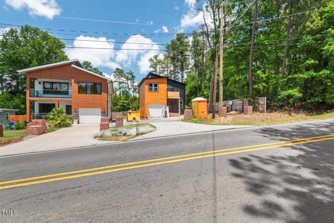
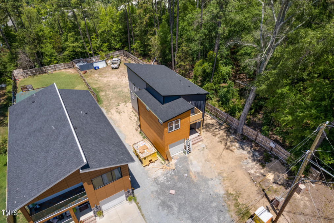
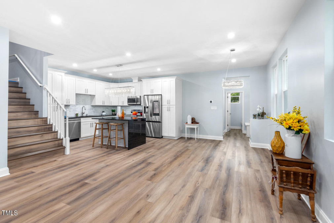
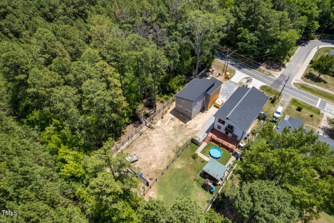
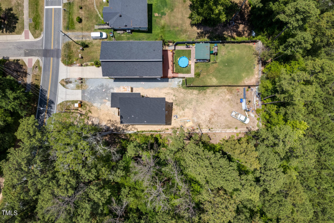
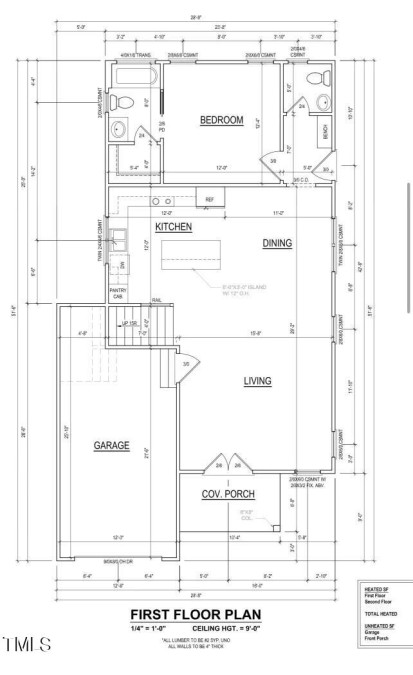
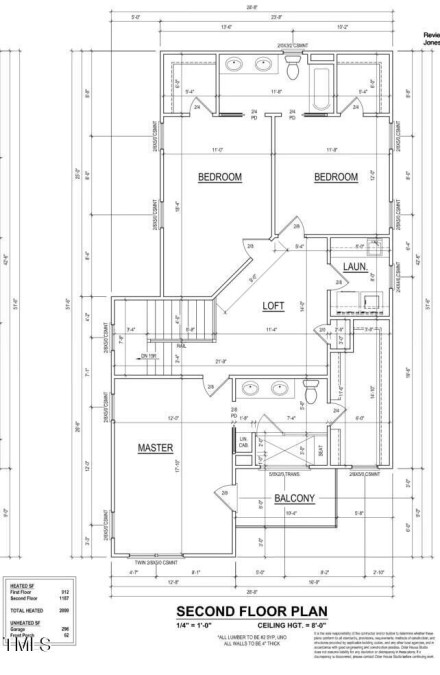
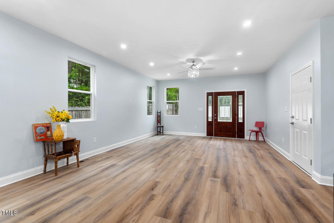
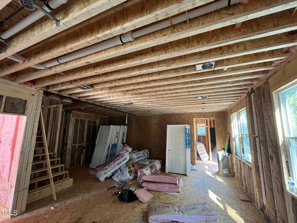
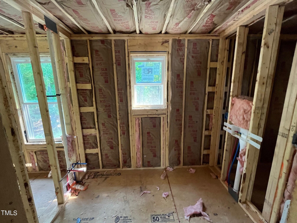
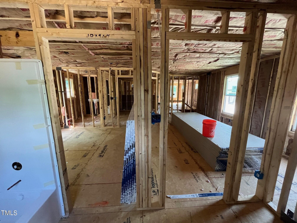
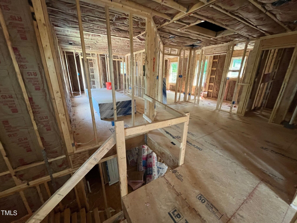
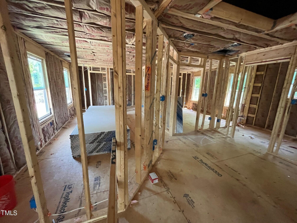
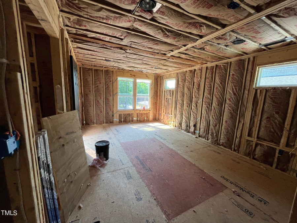
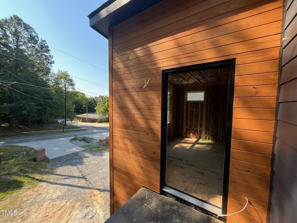
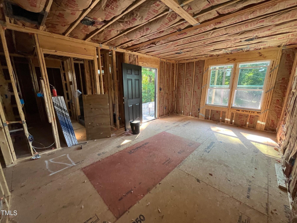
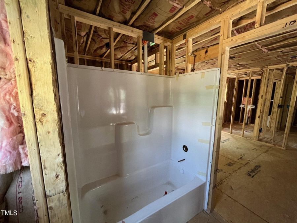
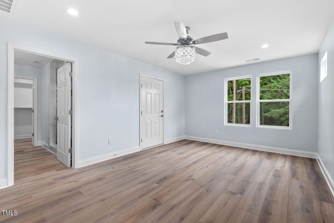
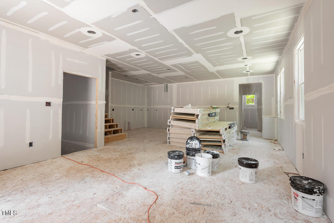
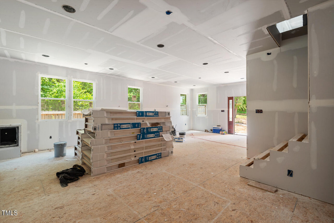
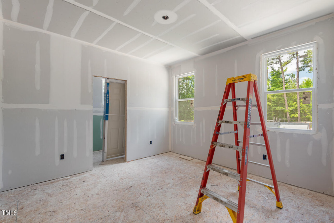
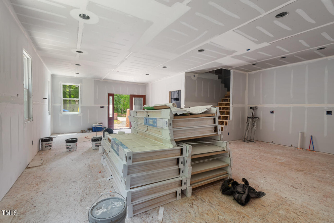
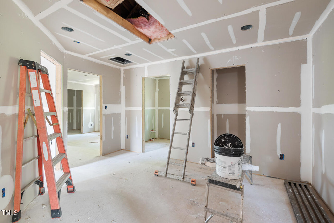
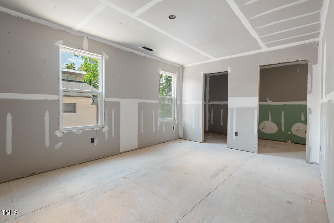
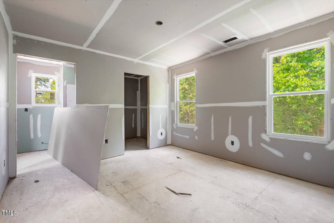
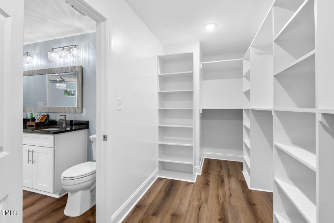
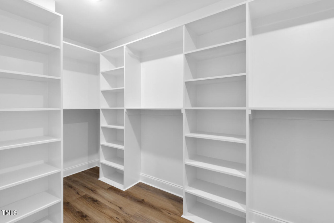
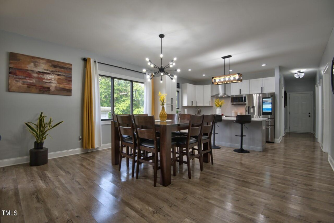
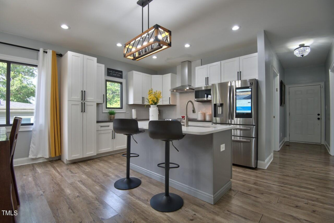
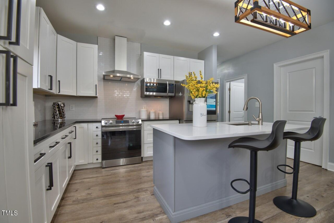
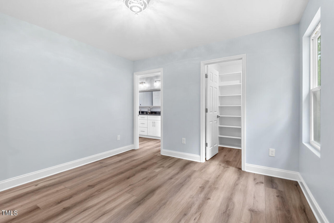
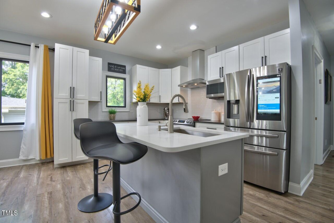
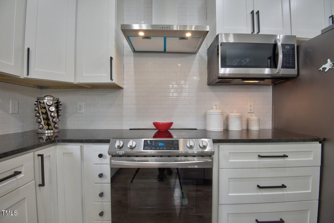
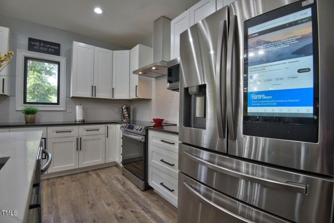
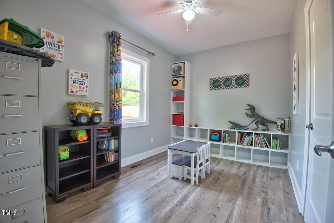
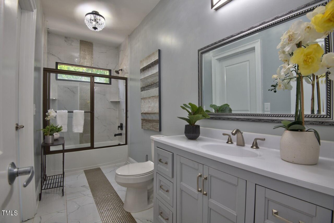
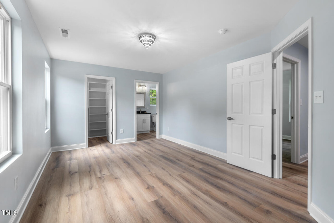
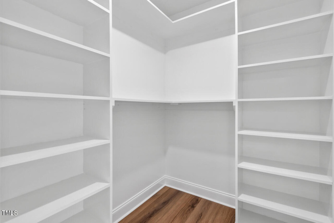
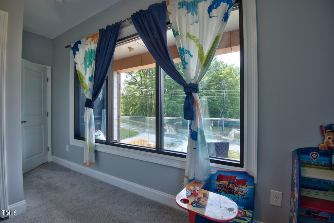
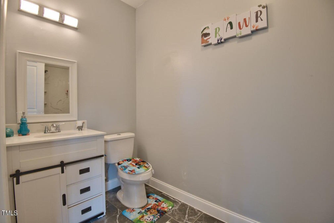
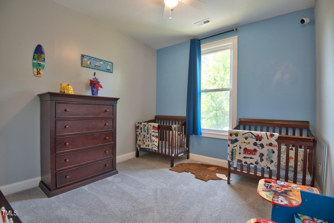
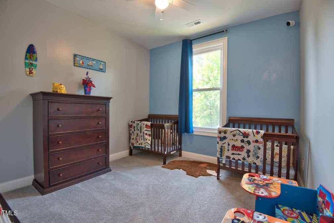
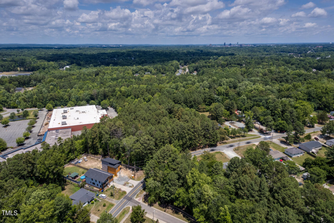
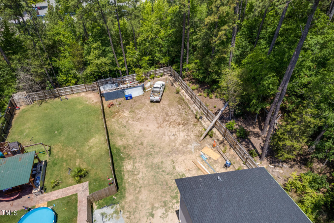
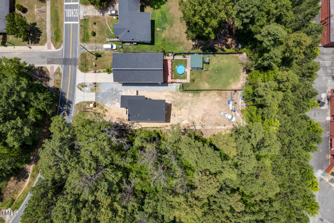
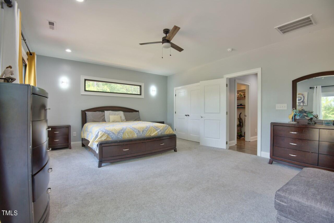
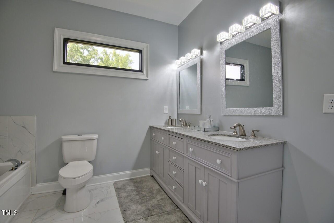
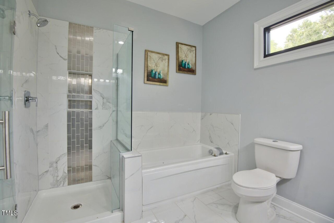
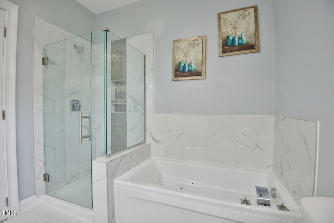
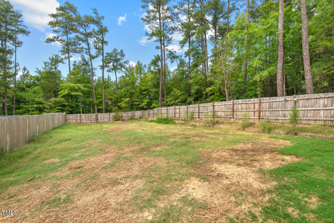
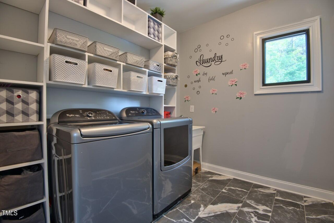
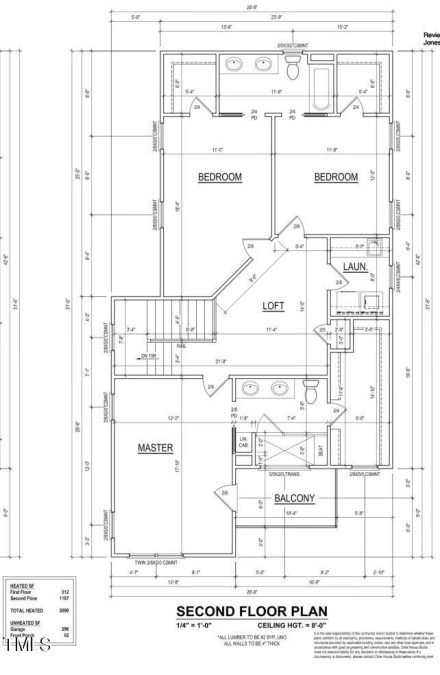
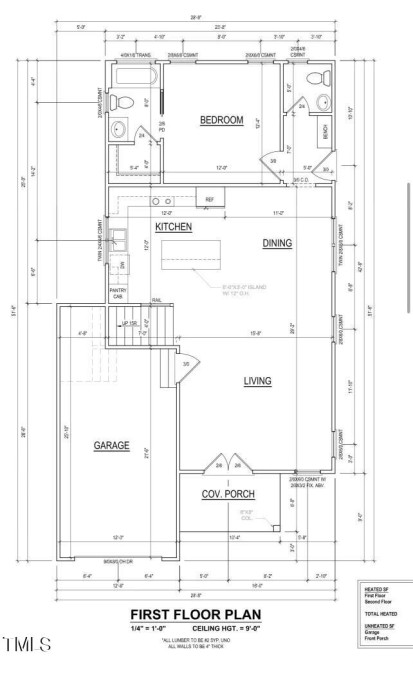
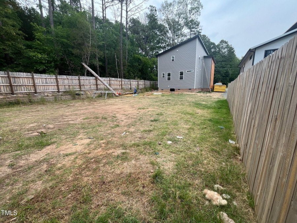
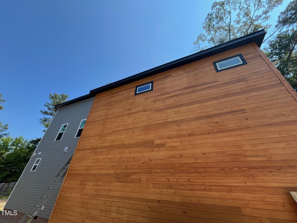
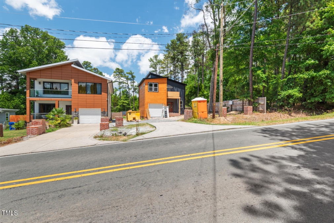
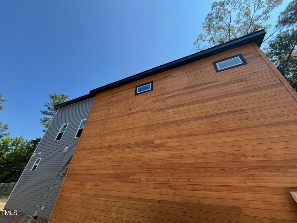
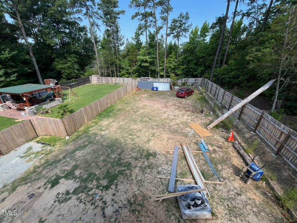
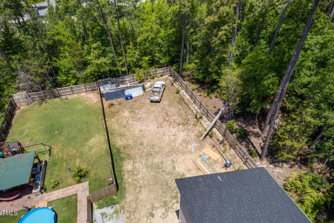
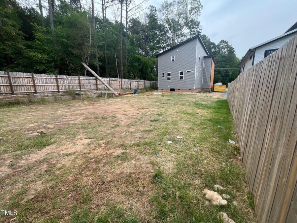
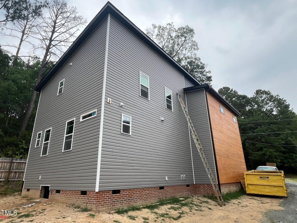

































































1010 Cook Rd, Durham, NC 27713
- Price $510,000
- Beds 4
- Baths 4.00
- Sq.Ft. 2,099
- Acres 0.23
- Year 2024
- Days 4
- Save
- Social
Custom-designed, Transitional New-build Home. It Has 4 Bedrooms, 3.5 Bathrooms. 2,099 Sq Ft & Sits O n .23 Acre. Unique Roofline. Private Balcony Above The Home's Front Entrance. Sited On Nearly 1/4 Acre With A Private, Flat, Fenced Backyard. Enter The First Floor From The Covered Front Porch, Into The Open And Flowing Living Space: Living Room, Dining Room & Kitchen. 9' Ceilings & Great Light. The Chef's Kitchen: Has Plenty Of Preparation, Cooking & Countertop Space, Including The 12' Center Island. Granite Countertops., Shaker Cabinets, Tile Backsplash. & Stainless Steel Appliances. At The Rear Right Of The Home Is The Guest 1/2 Bathroom. To Its Left Is The Downstairs Bedroom Suite, With Private Bathroom & Walk-in Closet. The Room Faces West And Has Lovely Afternoon Light. Access The Second Floor From The Natural Wood Finish Stairwell. Once Upstairs, Enter The 11' X 14' Loft, Giving Access To The 3 Private Bedrooms, Shared Bathroom & Laundry Room. The Master Enclave- At The Front Of The House- Consists Of The Primary Bedroom, Balcony, Bathroom & Expansive Walk-in Closet. The Private Wood-clad Balcony Faces The Street. Parking For 3 Cars In The Private Driveway; 1 In The Attached Garage & 2, Side By Side, On The Parking Pad To The Right Of The House. The Home's Squeaky-clean Crawlspace Has A Vapor Barrier And Is Well-insulated. To The Right Of The Home Is A Heavily Wooded, Natural Buffer. To The Left Is Another Wonderful Home By The Same Builder As 1010 Cook Road. On File: Construction Drawings For A Duplex Accessory Dwelling Unit. (adu) In The Backyard. The Property's Fenced Backyard Backs Up To A Commercial Hub Featuring An Array Of Services And Food. Just Down Cook Road Is Martin Luther King, Jr. Blvd., Giving Fast, Divided-highway Access To South Square Mall & Other Sw Durham Retail & Services + Hwy 55 To The West, With Easy Access To Downtown Durham To The North And I-40- + Another Panoply Of Commercial Services & Food Services- To The South. Need More Recreational Space? Cook Road Park Is Just To The East, With Open Fields & Tennis Courts. Be The First Owner Of This Custom Home On Nearly A 1/4 Of An Acre!
Home Details
1010 Cook Rd Durham, NC 27713
- Status Under Contract
- MLS® # 10038297
- Price $510,000
- Listed Date 12-23-2024
- Bedrooms 4
- Bathrooms 4.00
- Full Baths 3
- Half Baths 1
- Square Footage 2,099
- Acres 0.23
- Year Built 2024
- Type Single Family Residence
Property History
- Date 18/09/2024
- Details Price Reduced (from $569,000)
- Price $510,000
- Change -59000 ($-11.57%)
Community Information For 1010 Cook Rd Durham, NC 27713
School Information
- Elementary Durham Southwest
- Middle Durham Lowes Grove
- High Durham Hillside
Amenities For 1010 Cook Rd Durham, NC 27713
- Garages Attached, Concrete, Driveway, Garage, Garage Door Opener, Garage Faces Front, Lighted, Off Street, Parking Pad, Paved, Private, Side By Side, See Remarks
Interior
- Appliances Dishwasher, dryer, electric Range, microwave, range Hood, refrigerator, vented Exhaust Fan, washer, water Heater
- Heating Central, electric, forced Air, heat Pump, zoned
Exterior
- Construction Pending
Additional Information
- Date Listed June 28th, 2024
Listing Details
- Listing Office Berkshire Hathaway Homeservice
Financials
- $/SqFt $243
Description Of 1010 Cook Rd Durham, NC 27713
Custom-designed, Transitional New-build Home. It Has 4 Bedrooms, 3.5 Bathrooms. 2,099 Sq Ft & Sits On .23 Acre. Unique Roofline. Private Balcony Above The Home's Front Entrance. Sited On Nearly 1/4 Acre With A Private, Flat, Fenced Backyard. Enter The First Floor From The Covered Front Porch, Into The Open And Flowing Living Space: Living Room, Dining Room & Kitchen. 9' Ceilings & Great Light. The Chef's Kitchen: Has Plenty Of Preparation, Cooking & Countertop Space, Including The 12' Center Island. Granite Countertops., Shaker Cabinets, Tile Backsplash. & Stainless Steel Appliances. At The Rear Right Of The Home Is The Guest 1/2 Bathroom. To Its Left Is The Downstairs Bedroom Suite, With Private Bathroom & Walk-in Closet. The Room Faces West And Has Lovely Afternoon Light. Access The Second Floor From The Natural Wood Finish Stairwell. Once Upstairs, Enter The 11' X 14' Loft, Giving Access To The 3 Private Bedrooms, Shared Bathroom & Laundry Room. The Master Enclave- At The Front Of The House- Consists Of The Primary Bedroom, Balcony, Bathroom & Expansive Walk-in Closet. The Private Wood-clad Balcony Faces The Street. Parking For 3 Cars In The Private Driveway; 1 In The Attached Garage & 2, Side By Side, On The Parking Pad To The Right Of The House. The Home's Squeaky-clean Crawlspace Has A Vapor Barrier And Is Well-insulated. To The Right Of The Home Is A Heavily Wooded, Natural Buffer. To The Left Is Another Wonderful Home By The Same Builder As 1010 Cook Road. On File: Construction Drawings For A Duplex Accessory Dwelling Unit. (adu) In The Backyard. The Property's Fenced Backyard Backs Up To A Commercial Hub Featuring An Array Of Services And Food. Just Down Cook Road Is Martin Luther King, Jr. Blvd., Giving Fast, Divided-highway Access To South Square Mall & Other Sw Durham Retail & Services + Hwy 55 To The West, With Easy Access To Downtown Durham To The North And I-40- + Another Panoply Of Commercial Services & Food Services- To The South. Need More Recreational Space? Cook Road Park Is Just To The East, With Open Fields & Tennis Courts. Be The First Owner Of This Custom Home On Nearly A 1/4 Of An Acre!
Interested in 1010 Cook Rd Durham, NC 27713 ?
Get Connected with a Local Expert
Mortgage Calculator For 1010 Cook Rd Durham, NC 27713
Home details on 1010 Cook Rd Durham, NC 27713:
This beautiful 4 beds 4.00 baths home is located at 1010 Cook Rd Durham, NC 27713 and listed at $510,000 with 2099 sqft of living space.
1010 Cook Rd was built in 2024 and sits on a 0.23 acre lot. This home is currently priced at $243 per square foot and has been on the market since December 23rd, 2024.
If you’d like to request more information on 1010 Cook Rd please contact us to assist you with your real estate needs. To find similar homes like 1010 Cook Rd simply scroll down or you can find other homes for sale in Durham, the neighborhood of or in 27713. By clicking the highlighted links you will be able to find more homes similar to 1010 Cook Rd. Please feel free to reach out to us at any time for help and thank you for using the uphomes website!
Home Details
1010 Cook Rd Durham, NC 27713
- Status Under Contract
- MLS® # 10038297
- Price $510,000
- Listed Date 12-23-2024
- Bedrooms 4
- Bathrooms 4.00
- Full Baths 3
- Half Baths 1
- Square Footage 2,099
- Acres 0.23
- Year Built 2024
- Type Single Family Residence
Property History
- Date 18/09/2024
- Details Price Reduced (from $569,000)
- Price $510,000
- Change -59000 ($-11.57%)
Community Information For 1010 Cook Rd Durham, NC 27713
School Information
- Elementary Durham Southwest
- Middle Durham Lowes Grove
- High Durham Hillside
Amenities For 1010 Cook Rd Durham, NC 27713
- Garages Attached, Concrete, Driveway, Garage, Garage Door Opener, Garage Faces Front, Lighted, Off Street, Parking Pad, Paved, Private, Side By Side, See Remarks
Interior
- Appliances Dishwasher, dryer, electric Range, microwave, range Hood, refrigerator, vented Exhaust Fan, washer, water Heater
- Heating Central, electric, forced Air, heat Pump, zoned
Exterior
- Construction Pending
Additional Information
- Date Listed June 28th, 2024
Listing Details
- Listing Office Berkshire Hathaway Homeservice
Financials
- $/SqFt $243
Homes Similar to 1010 Cook Rd Durham, NC 27713
View in person

Call Inquiry

Share This Property
1010 Cook Rd Durham, NC 27713
MLS® #: 10038297
Pre-Approved
Communities in Durham, NC
Durham, North Carolina
Other Cities of North Carolina
© 2024 Triangle MLS, Inc. of North Carolina. All rights reserved.
 The data relating to real estate for sale on this web site comes in part from the Internet Data ExchangeTM Program of the Triangle MLS, Inc. of Cary. Real estate listings held by brokerage firms other than Uphomes Inc are marked with the Internet Data Exchange TM logo or the Internet Data ExchangeTM thumbnail logo (the TMLS logo) and detailed information about them includes the name of the listing firms.
The data relating to real estate for sale on this web site comes in part from the Internet Data ExchangeTM Program of the Triangle MLS, Inc. of Cary. Real estate listings held by brokerage firms other than Uphomes Inc are marked with the Internet Data Exchange TM logo or the Internet Data ExchangeTM thumbnail logo (the TMLS logo) and detailed information about them includes the name of the listing firms.
Listings marked with an icon are provided courtesy of the Triangle MLS, Inc. of North Carolina, Click here for more details.
