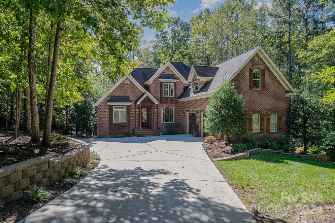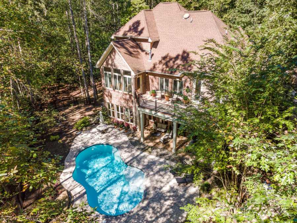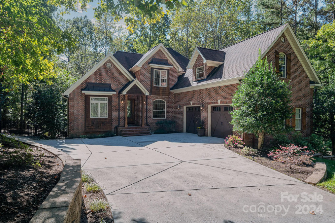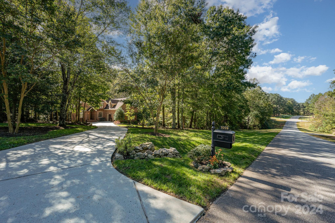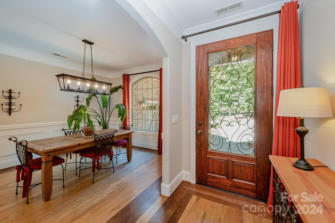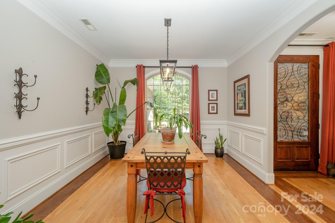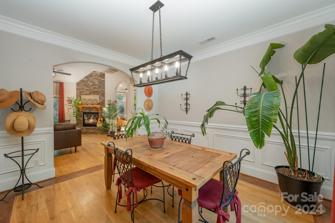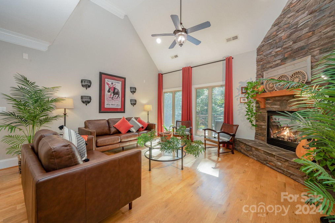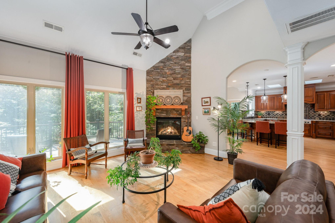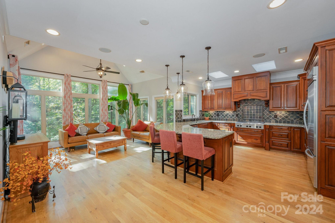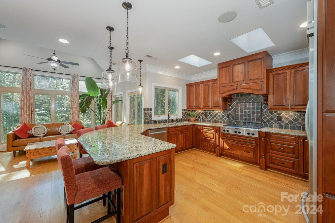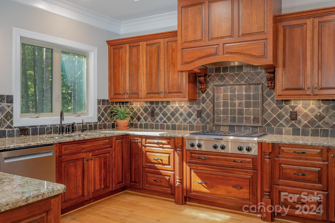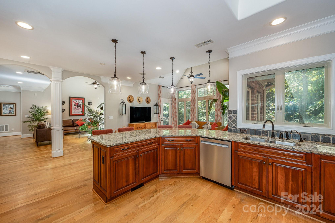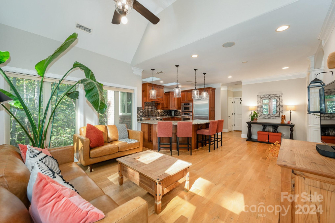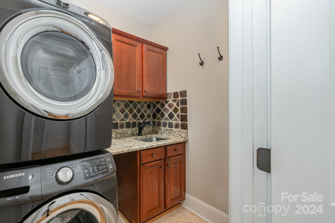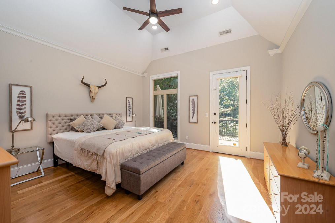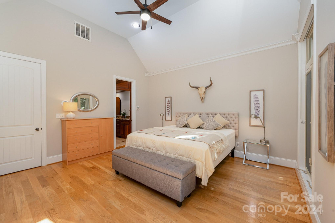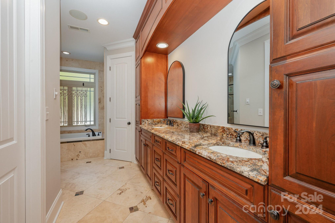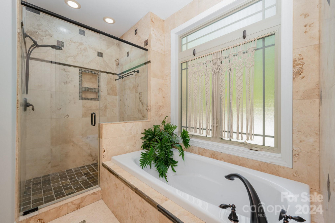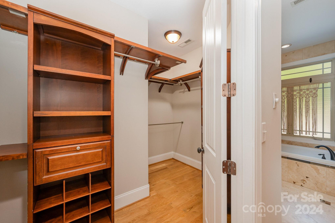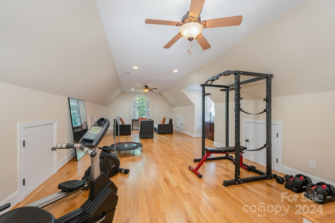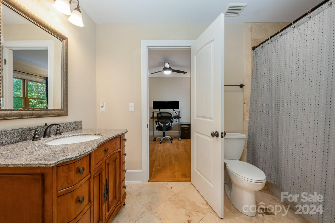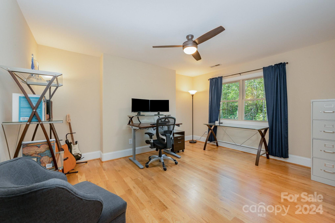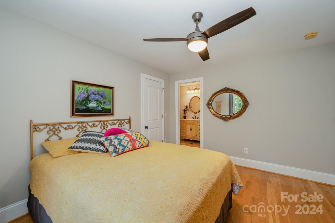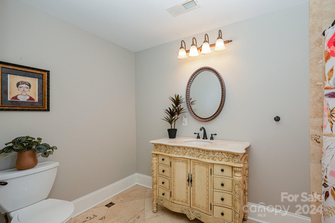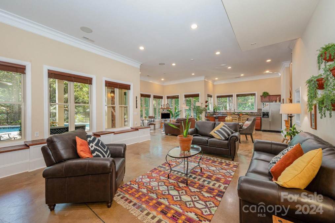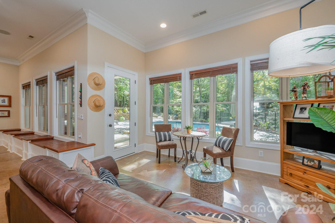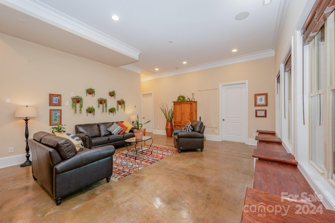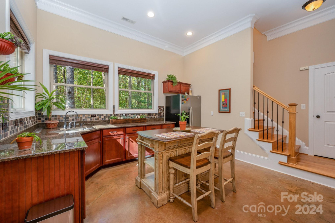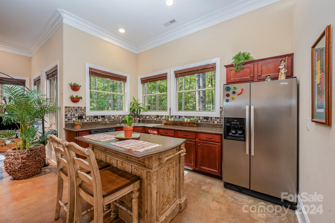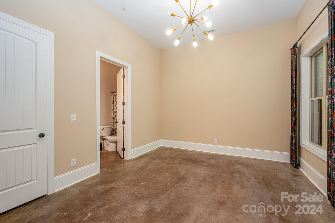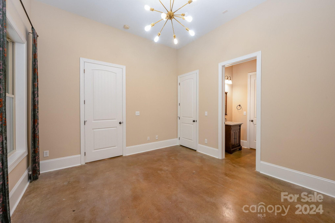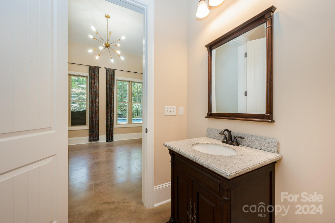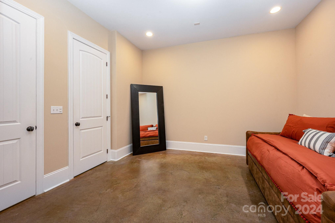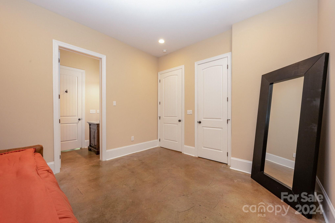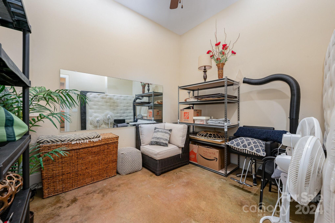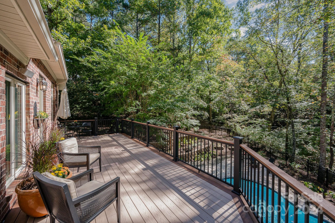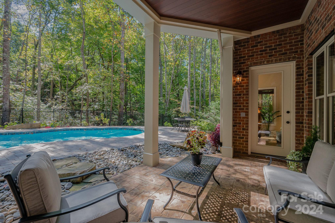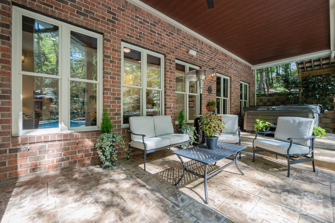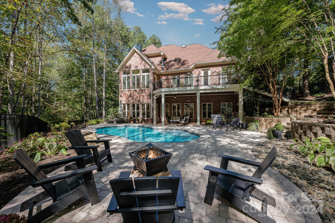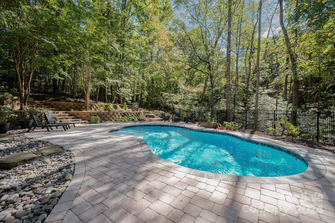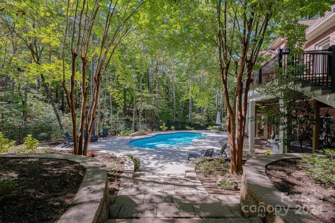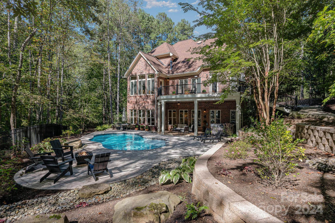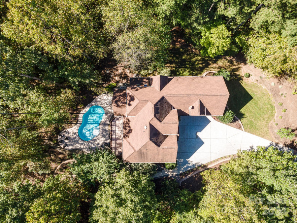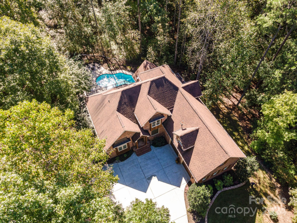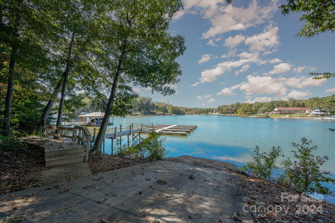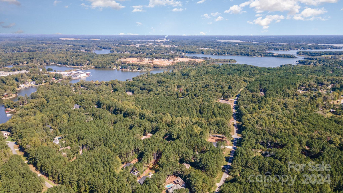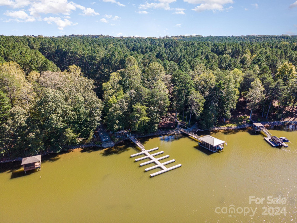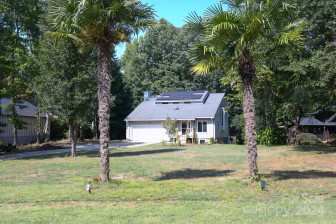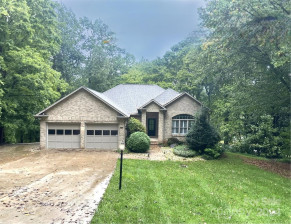7029 Pebble Bay Dr, Denver, NC 28037
- Price $1,175,000
- Beds 4
- Baths 5.00
- Sq.Ft. 0
- Acres 1.15
- Year 2007
- Days 487
- Save
- Social
Interested in 7029 Pebble Bay Dr Denver, NC 28037 ?
Get Connected with a Local Expert
Mortgage Calculator For 7029 Pebble Bay Dr Denver, NC 28037
Home details on 7029 Pebble Bay Dr Denver, NC 28037:
This beautiful 4 beds 5.00 baths home is located at 7029 Pebble Bay Dr Denver, NC 28037 and listed at $1,175,000 with sqft of living space.
7029 Pebble Bay Dr was built in 2007 and sits on a 1.15 acre lot.
If you’d like to request more information on 7029 Pebble Bay Dr please contact us to assist you with your real estate needs. To find similar homes like 7029 Pebble Bay Dr simply scroll down or you can find other homes for sale in Denver, the neighborhood of Pebble Bay or in 28037. By clicking the highlighted links you will be able to find more homes similar to 7029 Pebble Bay Dr. Please feel free to reach out to us at any time for help and thank you for using the uphomes website!
Homes Similar to 7029 Pebble Bay Dr Denver, NC 28037
Popular Home Searches in Denver
Communities in Denver, NC
Denver, North Carolina
Other Cities of North Carolina
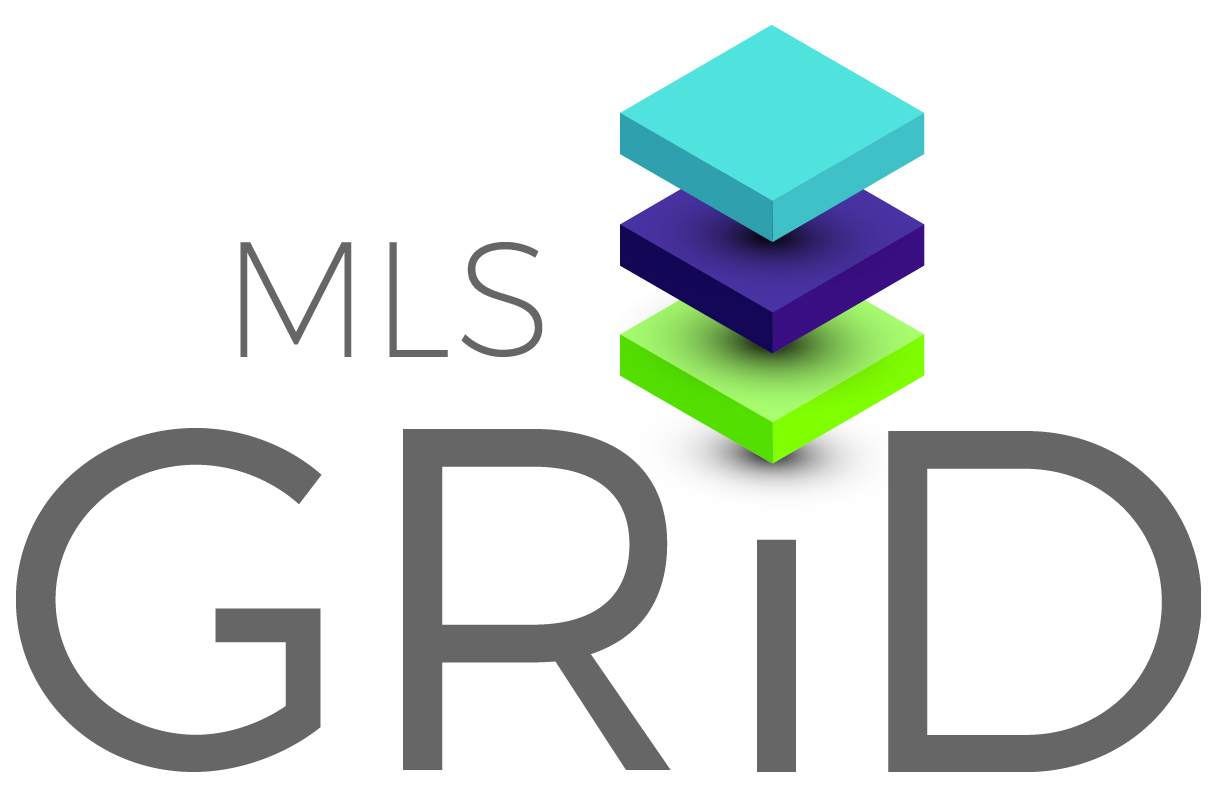 Based on information submitted to the MLS GRID as of February 16th, 2026 at 5:57pm EST. All data is obtained from various sources and may not have been verified by broker or MLS GRID. Supplied Open House Information is subject to change without notice. All information should be independently reviewed and verified for accuracy. Properties may or may not be listed by the office/agent presenting the information. Some listings have been excluded from this website.
Based on information submitted to the MLS GRID as of February 16th, 2026 at 5:57pm EST. All data is obtained from various sources and may not have been verified by broker or MLS GRID. Supplied Open House Information is subject to change without notice. All information should be independently reviewed and verified for accuracy. Properties may or may not be listed by the office/agent presenting the information. Some listings have been excluded from this website.
Displays of minimal information (e.g. “thumbnails”, text messages, “tweets,” etc., of two hundred (200) characters or less) are exempt from this requirement but only when linked directly to a display that includes all required disclosures. Click here for more details.

