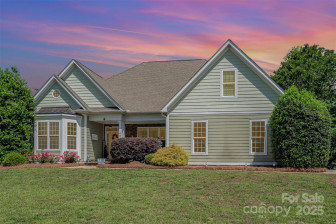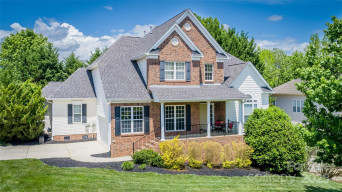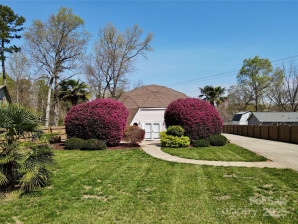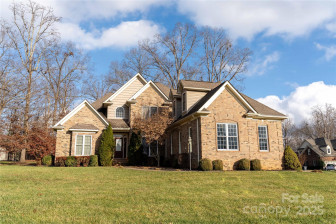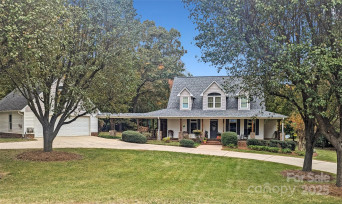171 Chimney Rock Ct
Denver, NC 28037- Price $639,500
- Beds 2
- Baths 2.00
- Sq.Ft. 0
- Acres 0.2
- Year 2016
- DOM 453 Days
- Save
- Social
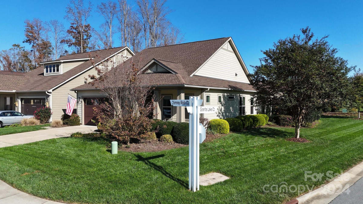
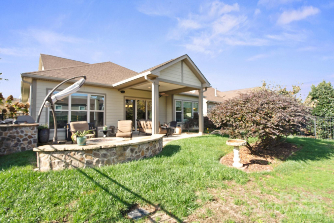
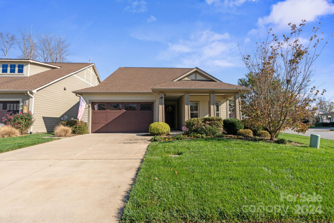
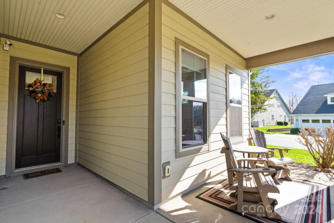
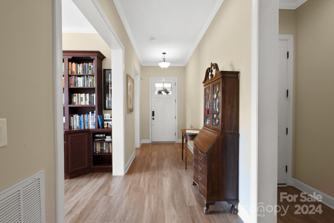
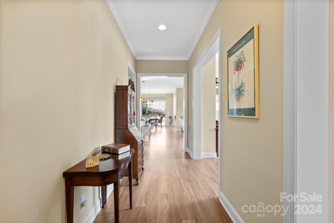
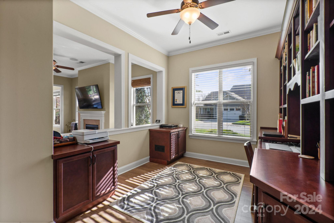
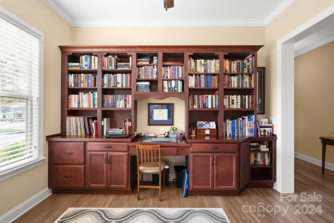
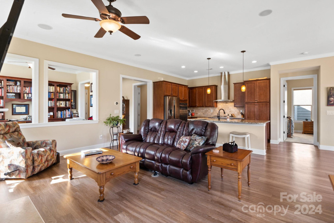
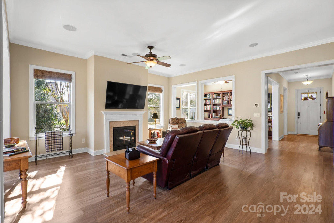
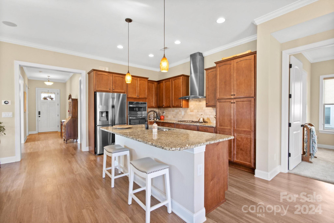
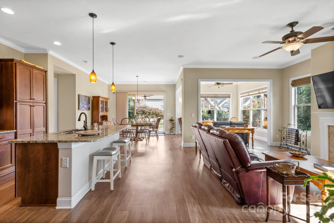
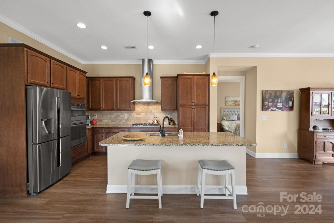
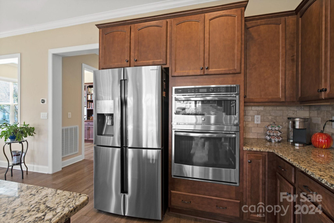
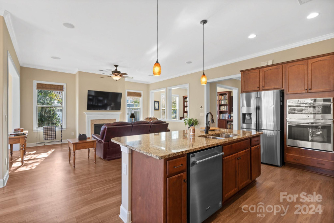
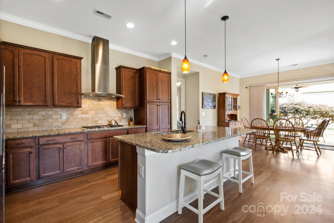
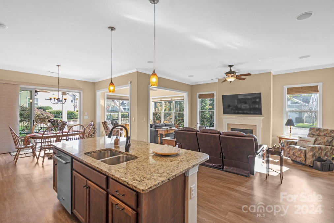
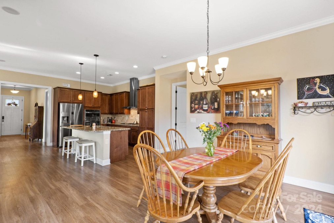
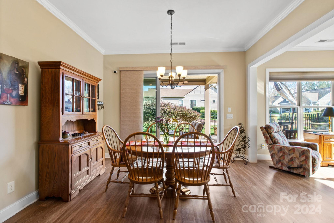
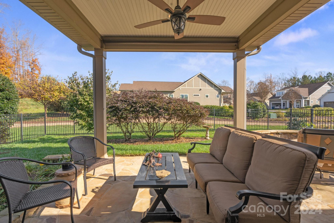
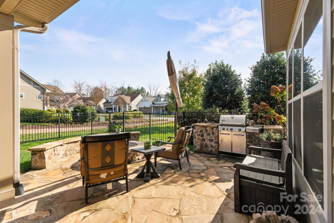
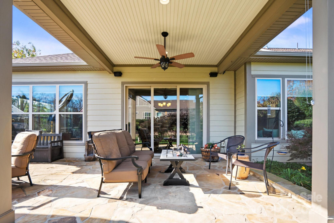
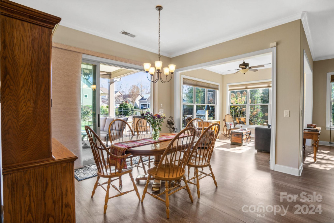
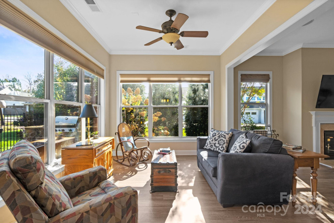
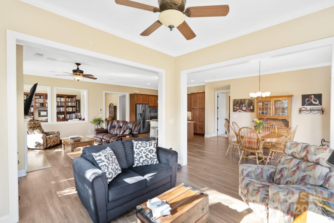
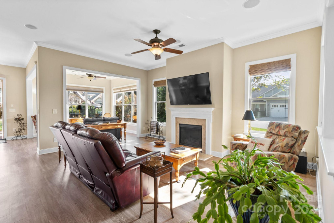
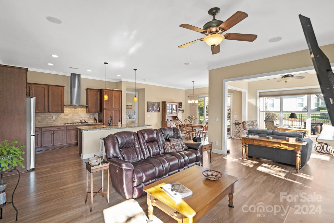
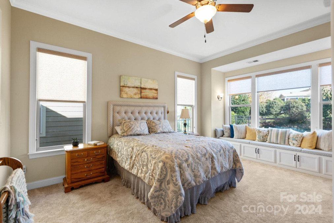
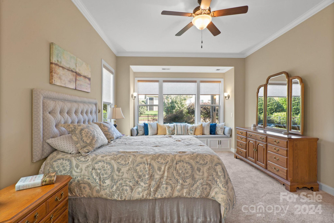
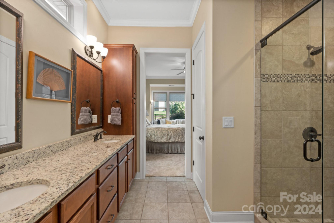
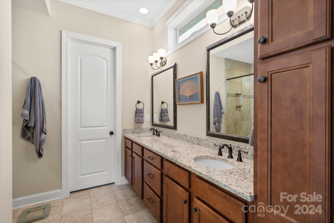
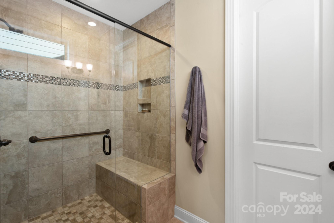
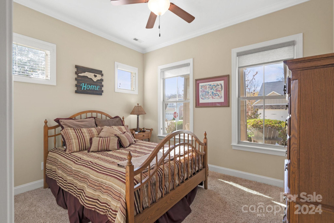
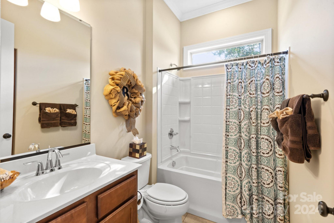
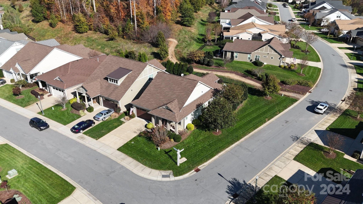
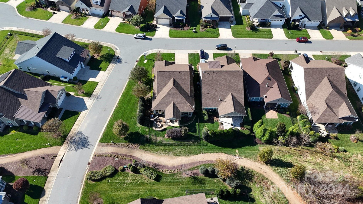
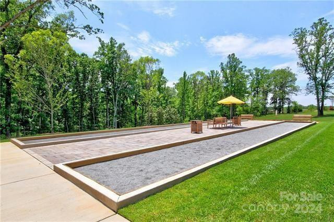
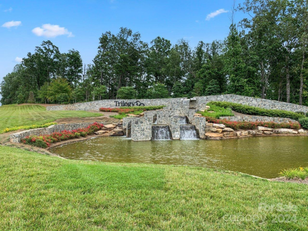
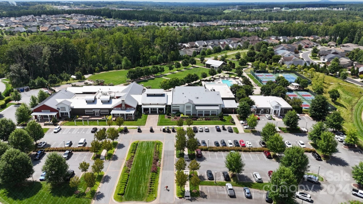
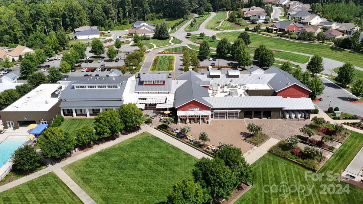
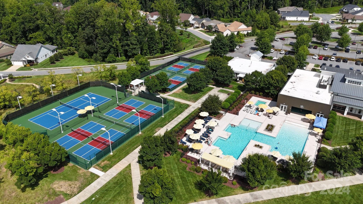
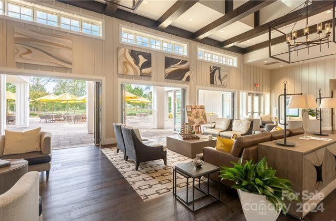
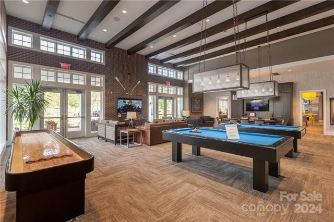
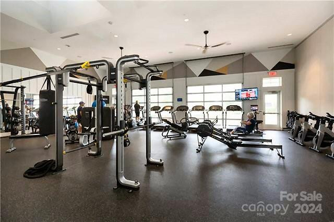
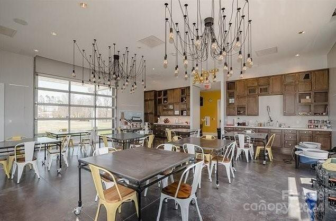
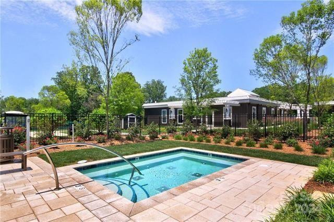














































171 Chimney Rock Ct, Denver, NC 28037
- Price $639,500
- Beds 2
- Baths 2.00
- Sq.Ft. 0
- Acres 0.2
- Year 2016
- Days 453
- Save
- Social
***home Cant Be Built At Current List Price*** Why Wait When You Can Stroll To The Twin Mills Club. Well-appointed Kitchen Anchors The Main Living Area. Ss Gas Cook Top, Wall Oven, Granite Countertops & Tile Backsplash. Custom Cabinetry & Bookshelves In Flex/office Space. Wall Of Glass Opens To The Tennessee Fieldstone Paved Extended Lanai W/ Privacy Shades, Gas Firepit & Grilling Area Extending Outdoor Entertaining Options. Private Fenced Back Yard W/mature Landscaping, Accent Lighting & Access To Miles Of Walking Trails. Great Room Features Gas Fp & Built In Surround Sound Speakers. Serene Master Suite W/custom Window Seat Adding Storage & Ensuite Bath W/dual Sink Vanity, Generous Walk-in Closet And Tiled Shower. Lvp & Tile Floors Throughout The Main Living Areas (new Carpet In Primary Bedroom) 10' Ceilings & 8' Doors . 2 Car Garage W/4' Extension & Extensive Hanging Storage Rack System. Trilogy Membership Includes Freedom Boat Club On Lake Norman Plus Award Winning Amenities
Home Details
171 Chimney Rock Ct Denver, NC 28037
- Status Active
- MLS® # 4199065
- Price $639,500
- Listed Date 11-12-2024
- Bedrooms 2
- Bathrooms 2.00
- Full Baths 2
- Acres 0.2
- Year Built 2016
- Type Single Family Residence
Property History
- Date 27/11/2024
- Details Price Reduced (from $639,500)
- Price $639,500
- Change 0 ($0.00%)
Community Information For 171 Chimney Rock Ct Denver, NC 28037
- Address 171 Chimney Rock Ct
- Subdivision Trilogy Lake Norman
- City Denver
- County Lincoln
- State NC
- Zip Code 28037
School Information
- Elementary Catawba Springs
- Middle East Lincoln
- High East Lincoln
Amenities For 171 Chimney Rock Ct Denver, NC 28037
- Garages Attached Garage, Garage Door Opener
Interior
- Appliances Dishwasher, disposal, gas Water Heater, microwave, refrigerator, washer/dryer
- Heating Central
Exterior
- Construction Active
Additional Information
- Date Listed November 12th, 2024
Listing Details
- Listing Office Southern Homes Of The Carolinas, Inc
Financials
- $/SqFt $0
Description Of 171 Chimney Rock Ct Denver, NC 28037
***home Cant Be Built At Current List Price*** Why Wait When You Can Stroll To The Twin Mills Club. Well-appointed Kitchen Anchors The Main Living Area. Ss Gas Cook Top, Wall Oven, Granite Countertops & Tile Backsplash. Custom Cabinetry & Bookshelves In Flex/office Space. Wall Of Glass Opens To The Tennessee Fieldstone Paved Extended Lanai W/ Privacy Shades, Gas Firepit & Grilling Area Extending Outdoor Entertaining Options. Private Fenced Back Yard W/mature Landscaping, Accent Lighting & Access To Miles Of Walking Trails. Great Room Features Gas Fp & Built In Surround Sound Speakers. Serene Master Suite W/custom Window Seat Adding Storage & Ensuite Bath W/dual Sink Vanity, Generous Walk-in Closet And Tiled Shower. Lvp & Tile Floors Throughout The Main Living Areas (new Carpet In Primary Bedroom) 10' Ceilings & 8' Doors . 2 Car Garage W/4' Extension & Extensive Hanging Storage Rack System. Trilogy Membership Includes Freedom Boat Club On Lake Norman Plus Award Winning Amenities
Interested in 171 Chimney Rock Ct Denver, NC 28037 ?
Get Connected with a Local Expert
Mortgage Calculator For 171 Chimney Rock Ct Denver, NC 28037
Home details on 171 Chimney Rock Ct Denver, NC 28037:
This beautiful 2 beds 2.00 baths home is located at 171 Chimney Rock Ct Denver, NC 28037 and listed at $639,500 with sqft of living space.
171 Chimney Rock Ct was built in 2016 and sits on a 0.2 acre lot.
If you’d like to request more information on 171 Chimney Rock Ct please contact us to assist you with your real estate needs. To find similar homes like 171 Chimney Rock Ct simply scroll down or you can find other homes for sale in Denver, the neighborhood of Trilogy Lake Norman or in 28037. By clicking the highlighted links you will be able to find more homes similar to 171 Chimney Rock Ct. Please feel free to reach out to us at any time for help and thank you for using the uphomes website!
Home Details
171 Chimney Rock Ct Denver, NC 28037
- Status Active
- MLS® # 4199065
- Price $639,500
- Listed Date 11-12-2024
- Bedrooms 2
- Bathrooms 2.00
- Full Baths 2
- Acres 0.2
- Year Built 2016
- Type Single Family Residence
Property History
- Date 27/11/2024
- Details Price Reduced (from $639,500)
- Price $639,500
- Change 0 ($0.00%)
Community Information For 171 Chimney Rock Ct Denver, NC 28037
- Address 171 Chimney Rock Ct
- Subdivision Trilogy Lake Norman
- City Denver
- County Lincoln
- State NC
- Zip Code 28037
School Information
- Elementary Catawba Springs
- Middle East Lincoln
- High East Lincoln
Amenities For 171 Chimney Rock Ct Denver, NC 28037
- Garages Attached Garage, Garage Door Opener
Interior
- Appliances Dishwasher, disposal, gas Water Heater, microwave, refrigerator, washer/dryer
- Heating Central
Exterior
- Construction Active
Additional Information
- Date Listed November 12th, 2024
Listing Details
- Listing Office Southern Homes Of The Carolinas, Inc
Financials
- $/SqFt $0
Homes Similar to 171 Chimney Rock Ct Denver, NC 28037
View in person

Call Inquiry

Share This Property
171 Chimney Rock Ct Denver, NC 28037
MLS® #: 4199065
Pre-Approved
Communities in Denver, NC
Denver, North Carolina
Other Cities of North Carolina
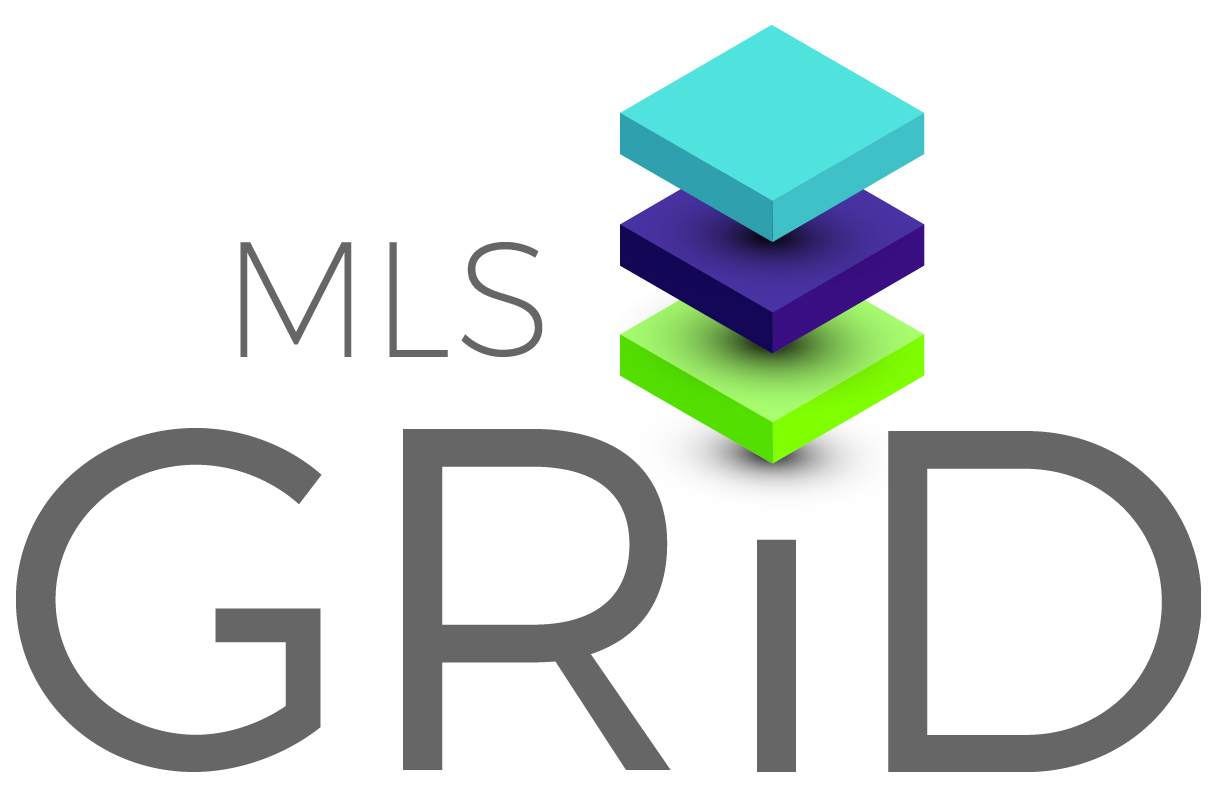 Based on information submitted to the MLS GRID as of February 8th, 2026 at 5:04pm EST. All data is obtained from various sources and may not have been verified by broker or MLS GRID. Supplied Open House Information is subject to change without notice. All information should be independently reviewed and verified for accuracy. Properties may or may not be listed by the office/agent presenting the information. Some listings have been excluded from this website.
Based on information submitted to the MLS GRID as of February 8th, 2026 at 5:04pm EST. All data is obtained from various sources and may not have been verified by broker or MLS GRID. Supplied Open House Information is subject to change without notice. All information should be independently reviewed and verified for accuracy. Properties may or may not be listed by the office/agent presenting the information. Some listings have been excluded from this website.
Displays of minimal information (e.g. “thumbnails”, text messages, “tweets,” etc., of two hundred (200) characters or less) are exempt from this requirement but only when linked directly to a display that includes all required disclosures. Click here for more details.
