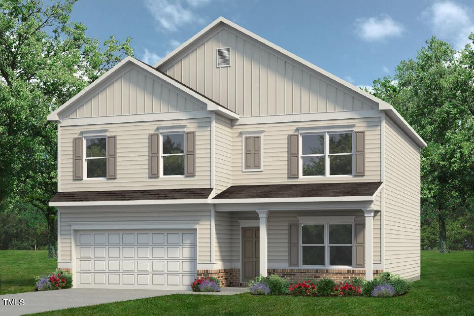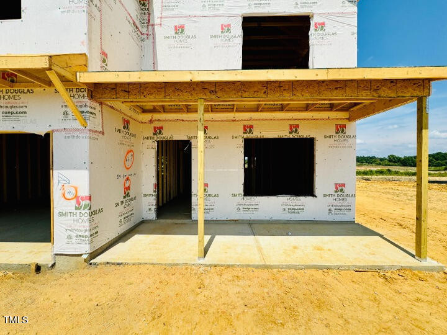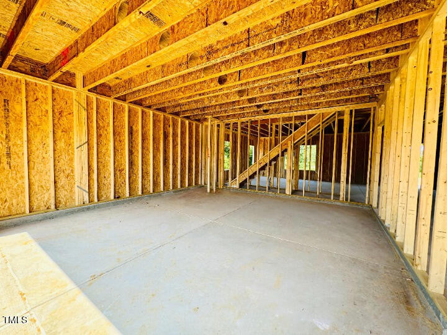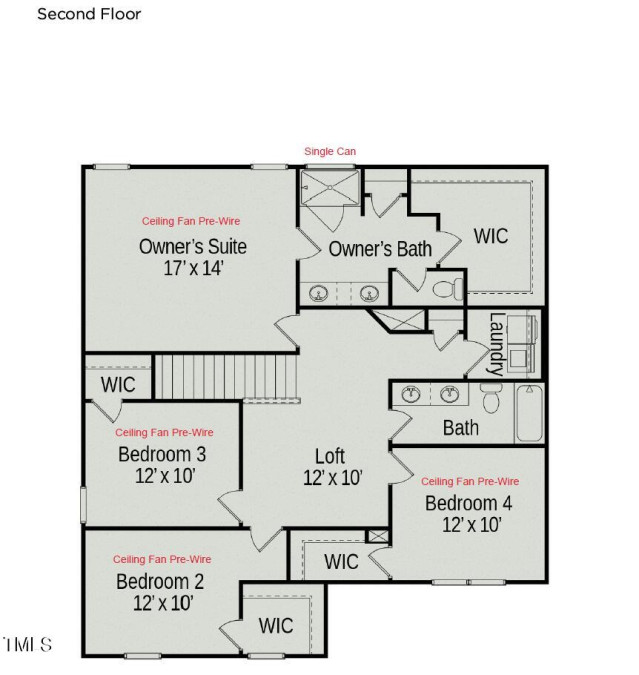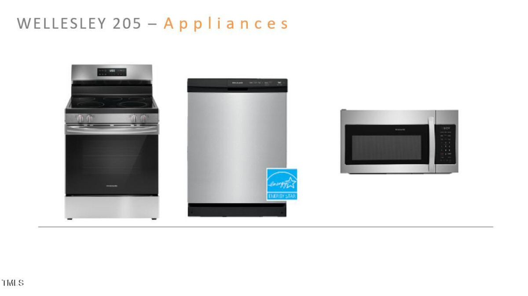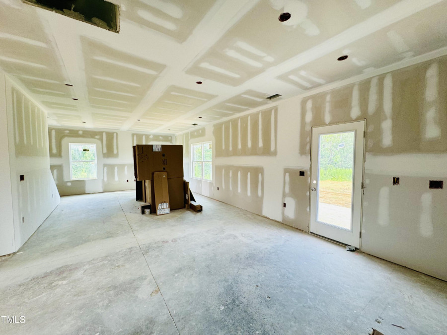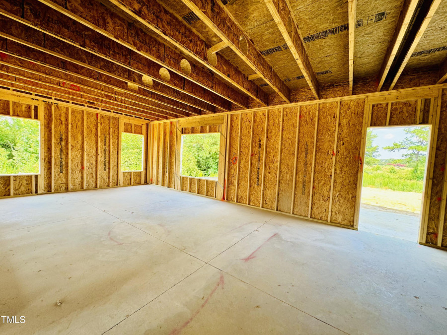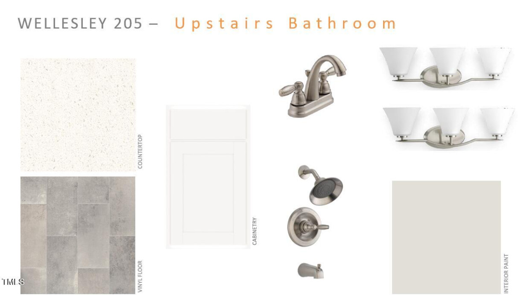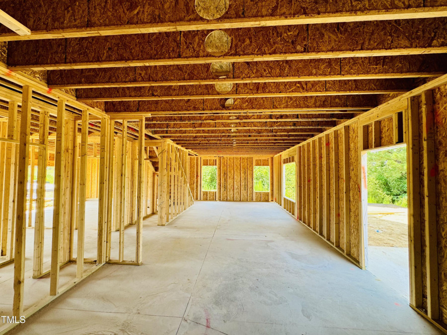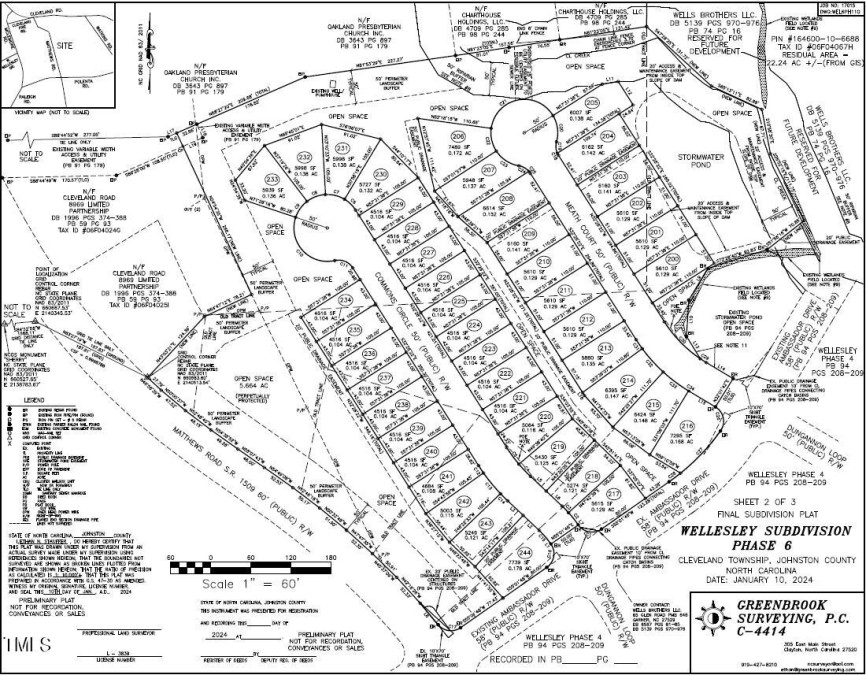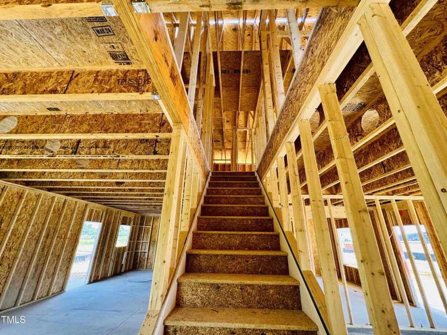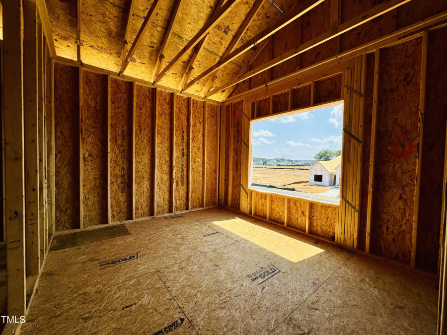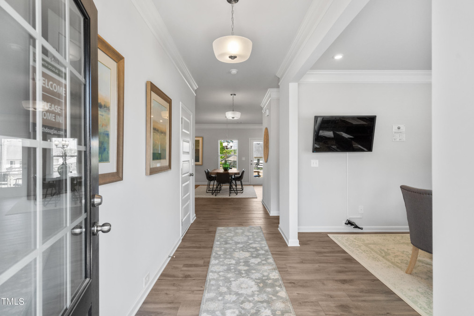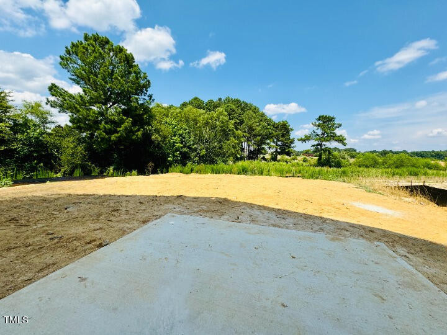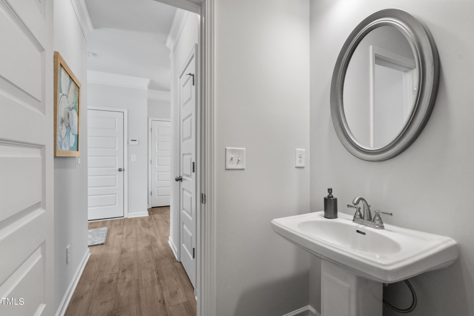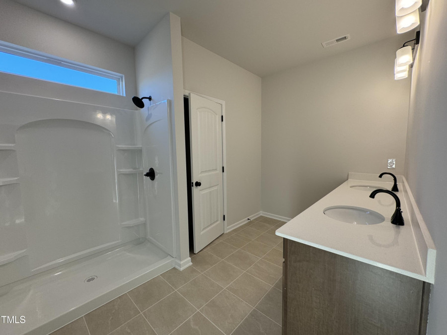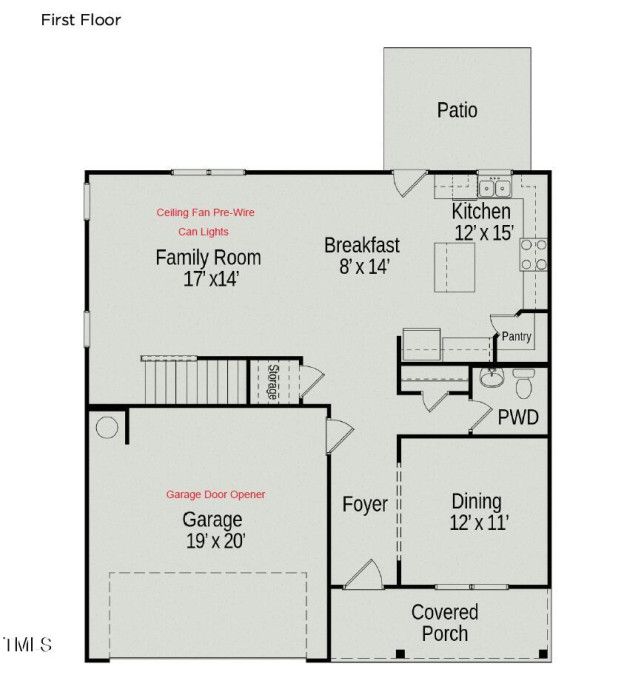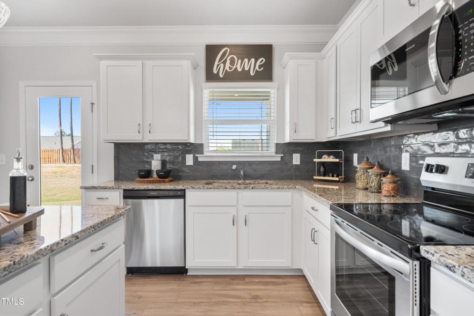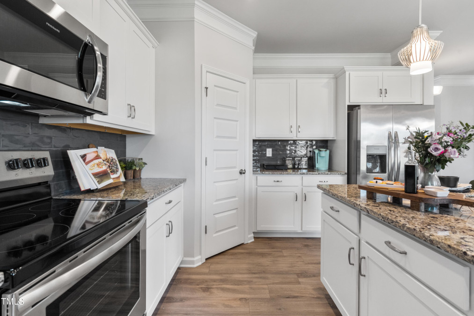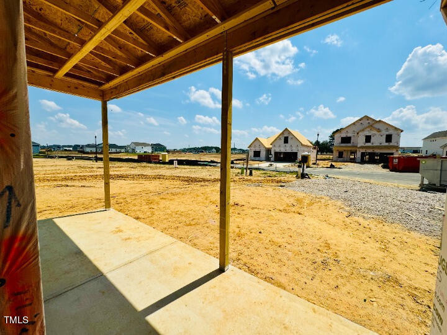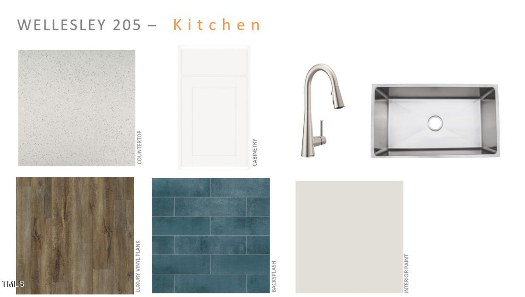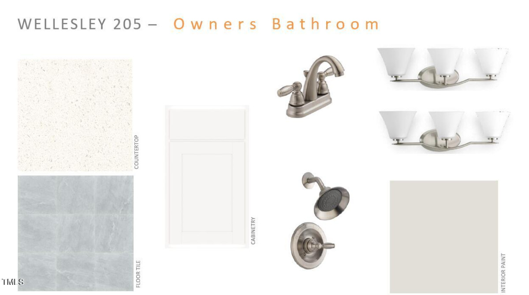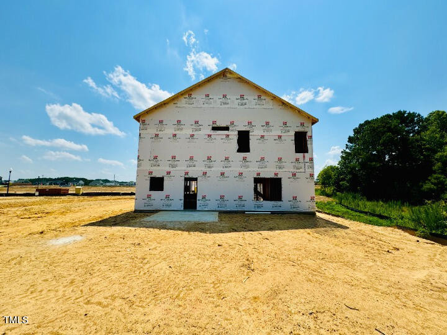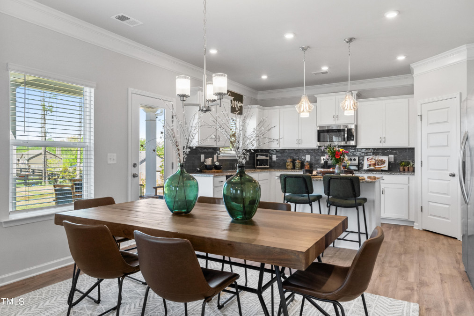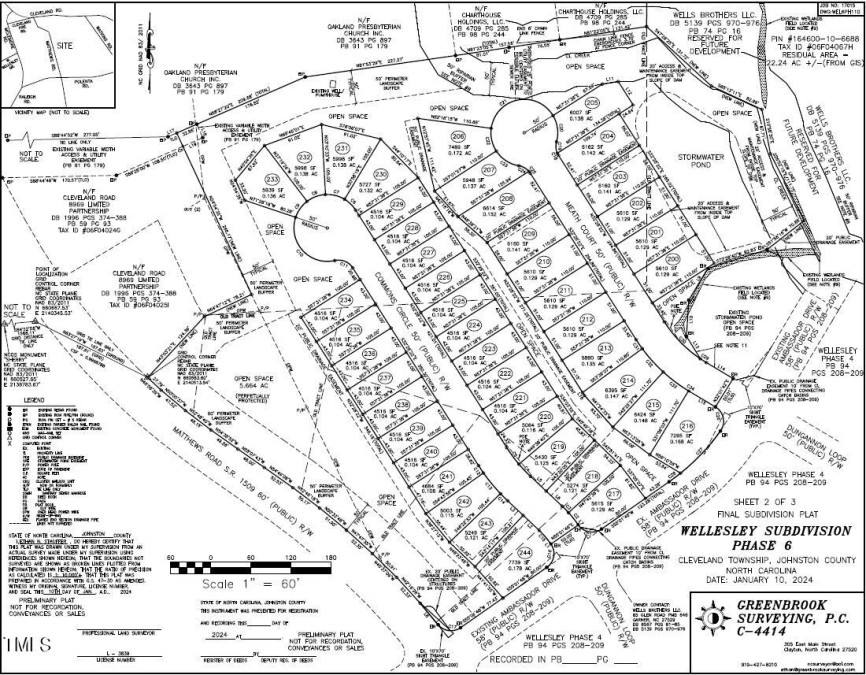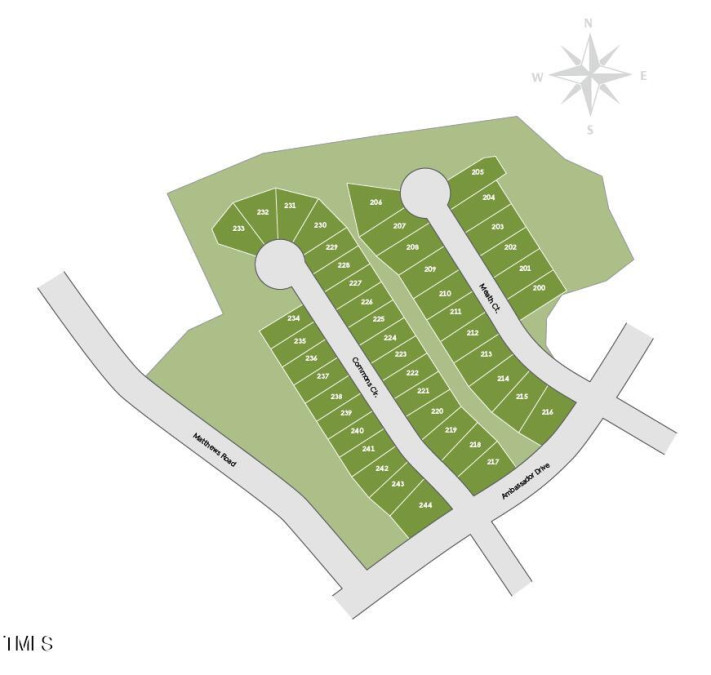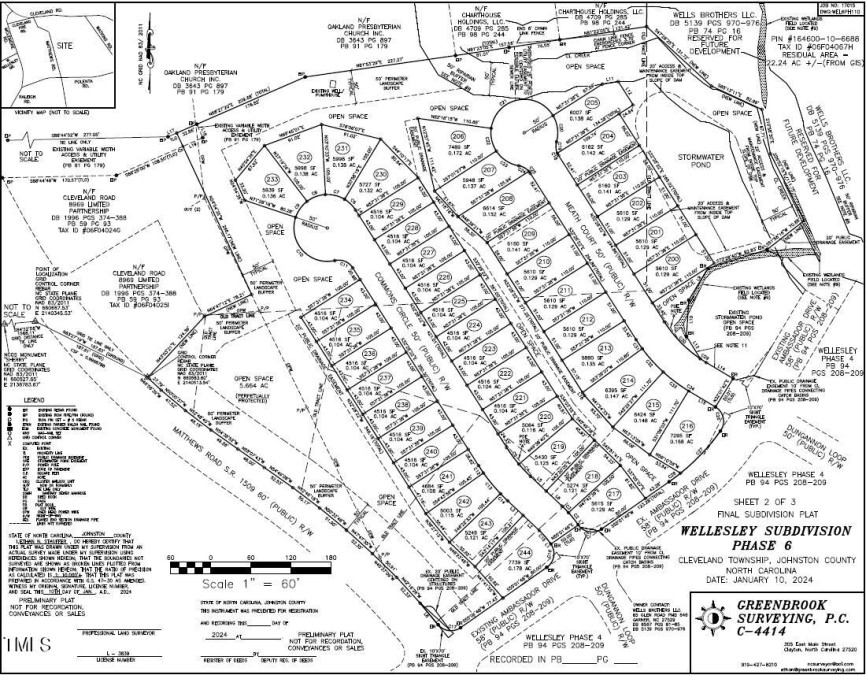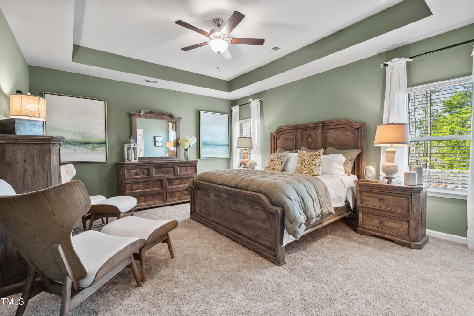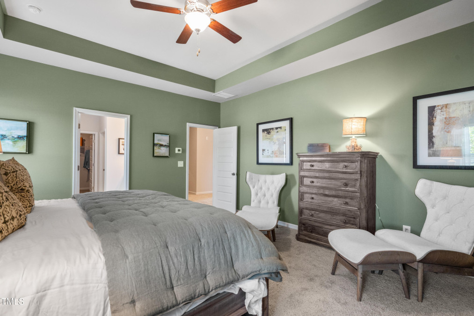104 Meath Ct, Clayton, NC 27520
- Price $402,900
- Beds 4
- Baths 3.00
- Sq.Ft. 2,372
- Acres 0.14
- Year 2024
- Days 163
- Save
- Social
Interested in 104 Meath Ct Clayton, NC 27520 ?
Get Connected with a Local Expert
Mortgage Calculator For 104 Meath Ct Clayton, NC 27520
Home details on 104 Meath Ct Clayton, NC 27520:
This beautiful 4 beds 3.00 baths home is located at 104 Meath Ct Clayton, NC 27520 and listed at $402,900 with 2372 sqft of living space.
104 Meath Ct was built in 2024 and sits on a 0.14 acre lot. This home is currently priced at $170 per square foot and has been on the market since November 09th, 2024.
If you’d like to request more information on 104 Meath Ct please contact us to assist you with your real estate needs. To find similar homes like 104 Meath Ct simply scroll down or you can find other homes for sale in Clayton, the neighborhood of Wellesley or in 27520. By clicking the highlighted links you will be able to find more homes similar to 104 Meath Ct. Please feel free to reach out to us at any time for help and thank you for using the uphomes website!
Homes Similar to 104 Meath Ct Clayton, NC 27520
Popular Home Searches in Clayton
Communities in Clayton, NC
Clayton, North Carolina
Other Cities of North Carolina
© 2025 Triangle MLS, Inc. of North Carolina. All rights reserved.
 The data relating to real estate for sale on this web site comes in part from the Internet Data ExchangeTM Program of the Triangle MLS, Inc. of Cary. Real estate listings held by brokerage firms other than Uphomes Inc are marked with the Internet Data Exchange TM logo or the Internet Data ExchangeTM thumbnail logo (the TMLS logo) and detailed information about them includes the name of the listing firms.
The data relating to real estate for sale on this web site comes in part from the Internet Data ExchangeTM Program of the Triangle MLS, Inc. of Cary. Real estate listings held by brokerage firms other than Uphomes Inc are marked with the Internet Data Exchange TM logo or the Internet Data ExchangeTM thumbnail logo (the TMLS logo) and detailed information about them includes the name of the listing firms.
Listings marked with an icon are provided courtesy of the Triangle MLS, Inc. of North Carolina, Click here for more details.

