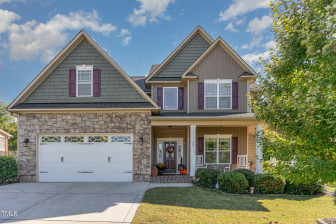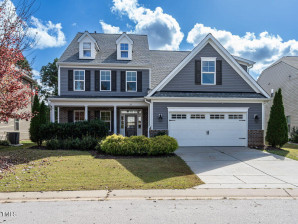10 Porcenna Ln
Clayton, NC 27527- Price $470,000
- Beds 4
- Baths 3.00
- Sq.Ft. 3,015
- Acres 0.24
- Year 2017
- DOM 117 Days
- Save
- Social
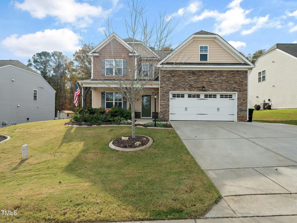
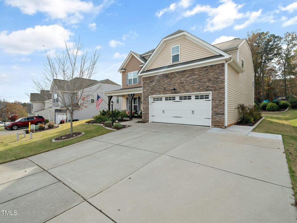
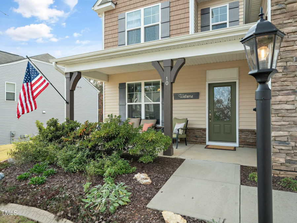
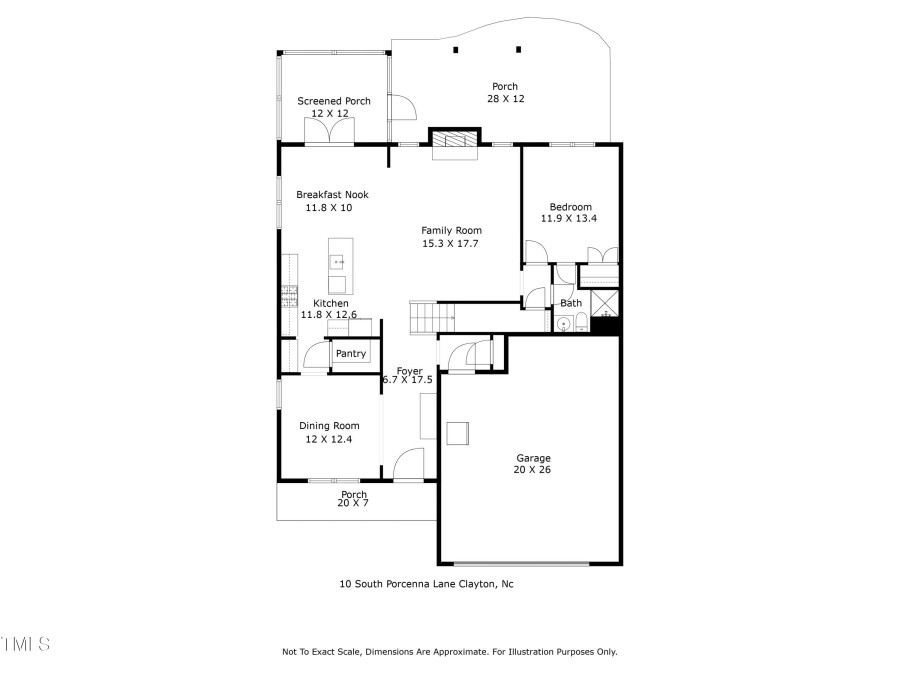
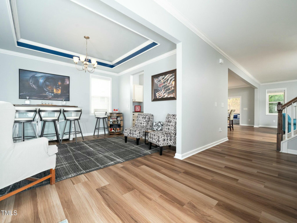
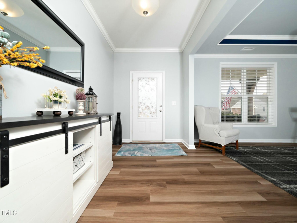
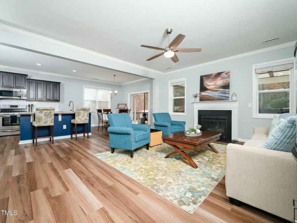
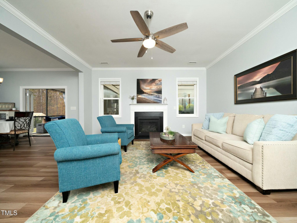
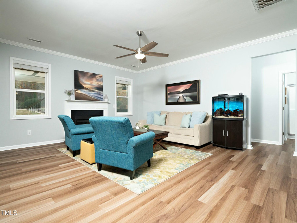
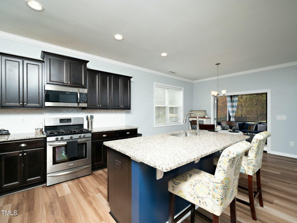
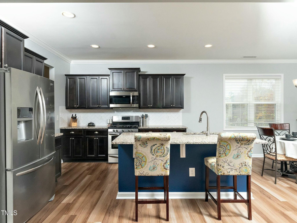
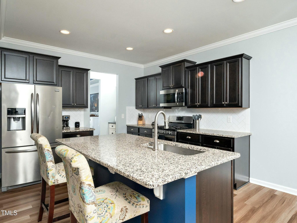
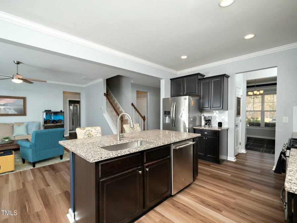
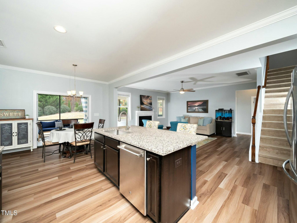
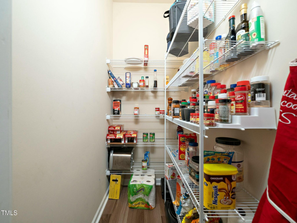
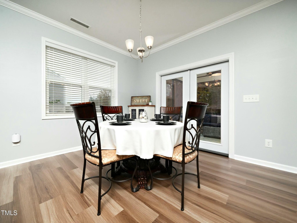
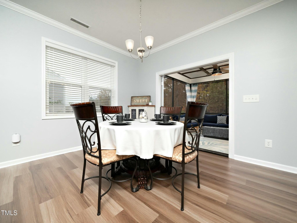
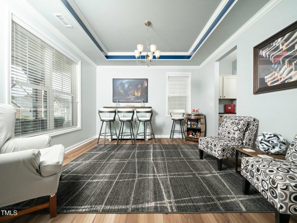
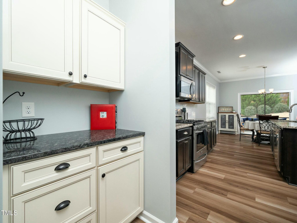
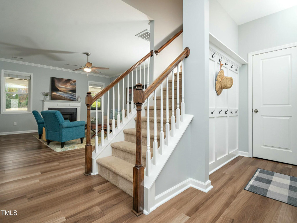
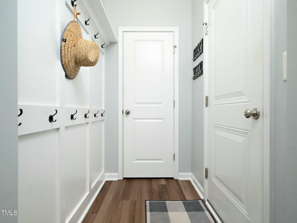
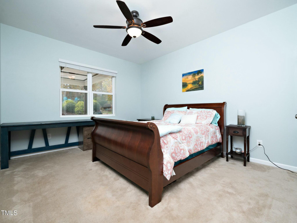
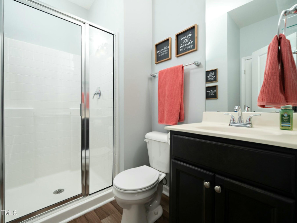
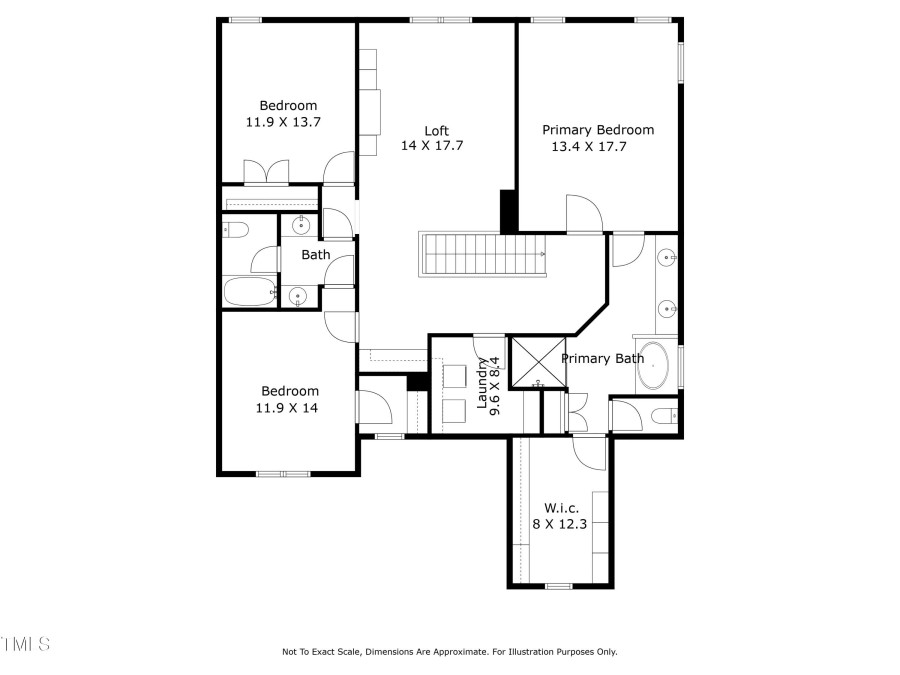
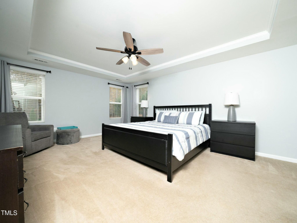
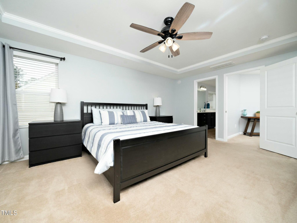
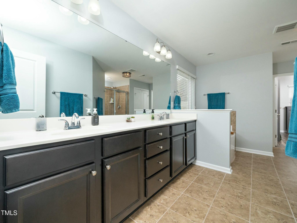
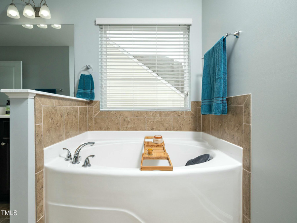
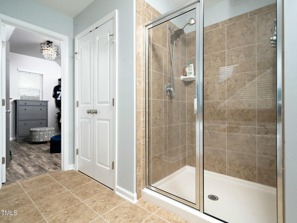
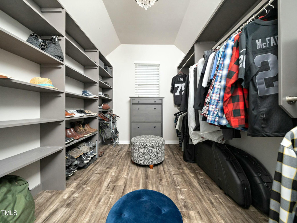
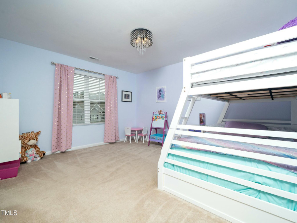
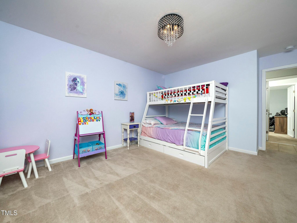
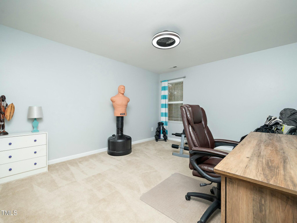
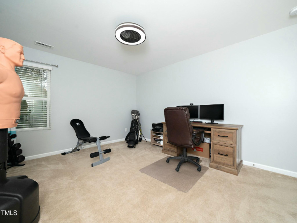
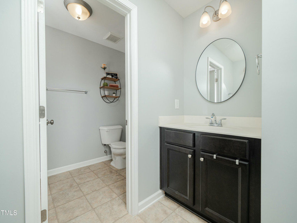
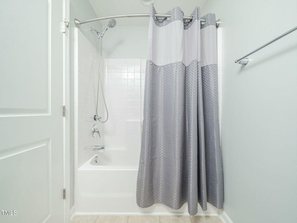
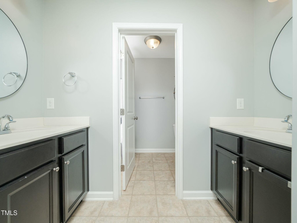
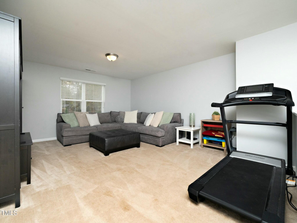
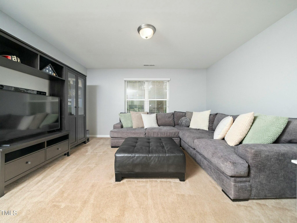
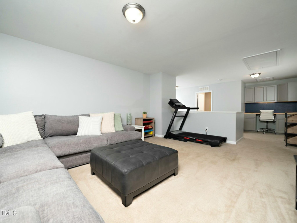
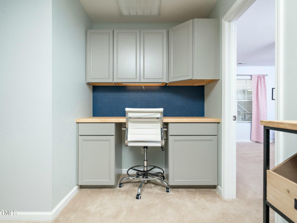
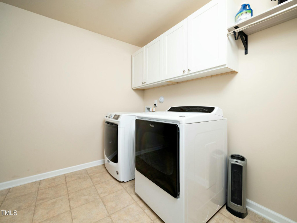
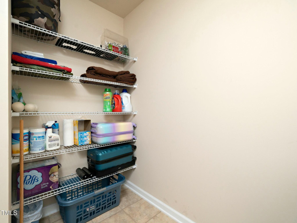
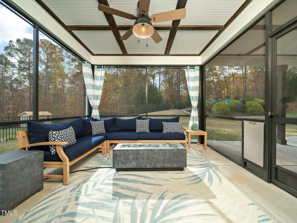
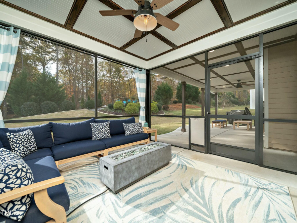
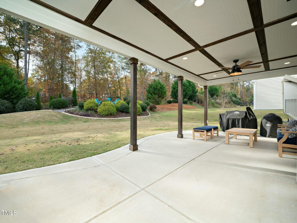
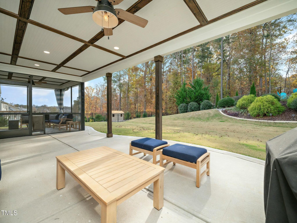
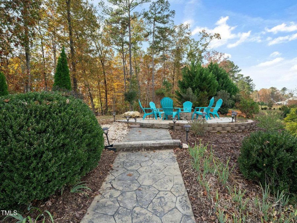
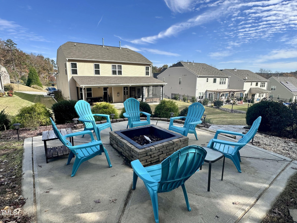
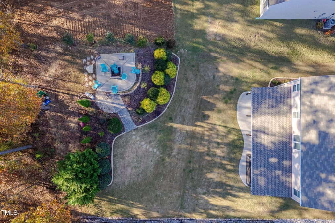
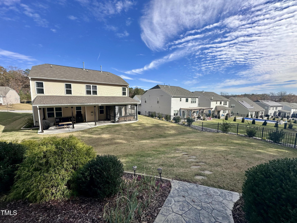
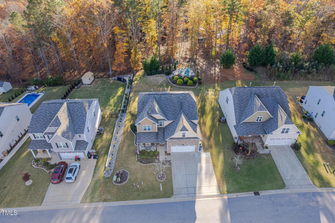
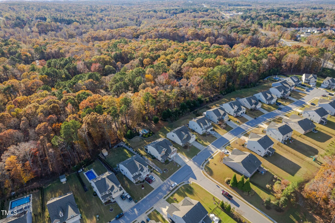
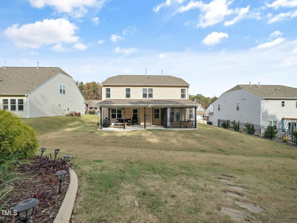
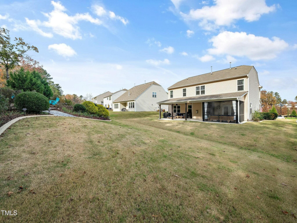
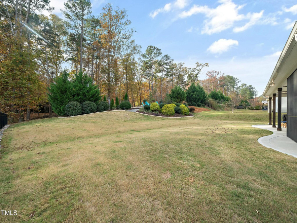
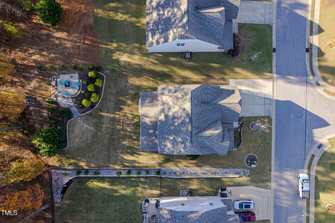

























































10 Porcenna Ln, Clayton, NC 27527
- Price $470,000
- Beds 4
- Baths 3.00
- Sq.Ft. 3,015
- Acres 0.24
- Year 2017
- Days 117
- Save
- Social
Immaculate One Owner Home Tucked Into The Vistas At Tuscany Features Many Upgrades And Is An Enterta iners Dream With Amazing Outdoor Spaces And A Great View. You Are Welcomed Into The Home Through A Wide Front Porch And Enter A Large Foyer And Immediately Notice The Open Floor Plan. On Your Left Is The Dining Room With Tray Ceiling. Through The Dining Room Is The Butler Panty And A Walk-in Pantry. The Great Kitchen Features A Large Island And Lots Of Counter Space And Cabinet Storage. It Is Open To The Family Room Which Is Highlighted By A Gas Fire Place. Pass Through The French Doors From The Breakfast Room Into The Screened Porch, On Your Right Is The Covered Porch That Spans The Width Of The Home. Back In The Home, Tour The First Floor Guest Or In-law Suite Featuring A Full Bathroom. Crown Molding Throughout The First Floor. Upstairs Awaits The Large Primary Bedroom With A Magnificent Ensuite Featuring A Double Vanity, Soaking Tub, Tiled Walk-in Shower, Water Closet And Large Walk-in With Custom Wood Shelving. The Large Loft Could Be Converted To A 5th Bedroom If Needed. Tucked Into A Corner Is A Built-in Desk And Cabinets For Work Or Play. The Golden Child Bedroom Features Direct Access To The Full Bathroom And A Walk-in Closet. The Fourth Bedroom Is Spacious And Currently Serves As An Office. You'll Love The Large Laundry Room With Lots Of Storage. Washer And Dryer Convey. The Attic Features A Large Storage Area And A Radiant Barrier Built Into The Roof Decking, Back Outdoors, You'll Love The Custom Concrete Landscape Curbing. Awaiting You In The Backyard Up The Hill Is A Large Patio With A Stacked Stone Fire Pit Featuring The Best Views In Clayton. Community Open Space Separates The Property From The Home Behind It, More Than Half Of The Garage Is 26 Feet Deep To Accommodate Storage, A Workshop Or A Long Vehicle. A Parking Pad Was Added So The Driveway Can Fit Three Cars Side-by-side. You'll Love The Beautiful Landscaping Surrounding The Home. The Sellers Extended The Grass Up The Hill And Added Landscaping. Invisible Fence In The Front And Back Yards. The Community Features A Large Pool, Clubhouse And Playground. Less Than Two Miles To The Marketplace At Flowers Crossroads Featuring A Publix With Harris Teeter Across The Street. The Waterfront District At Flowers Planation Is Planned For That Same Area And Will Feature Dining, Retail And Entertainment. Schools Options Include Thales Academy And The Newly Opened Thanksgiving Elementary School. Be Part Of The Fastest Growing Area Of Clayton And Enjoy All That It Has To Offer.
Home Details
10 Porcenna Ln Clayton, NC 27527
- Status Active
- MLS® # 10064179
- Price $470,000
- Listed Date 12-23-2024
- Bedrooms 4
- Bathrooms 3.00
- Full Baths 3
- Square Footage 3,015
- Acres 0.24
- Year Built 2017
- Type Single Family Residence
Community Information For 10 Porcenna Ln Clayton, NC 27527
School Information
- Elementary Johnston Thanksgiving
- Middle Johnston Riverwood
- High Johnston Clayton
Amenities For 10 Porcenna Ln Clayton, NC 27527
- Garages Attached, Concrete, Driveway, Garage Door Opener, Garage Faces Front, Inside Entrance, Parking Pad
Interior
- Appliances Dishwasher, disposal, dryer, gas Range, gas Water Heater, microwave, refrigerator, self Cleaning Oven, stainless Steel Appliance(s), vented Exhaust Fan, washer
- Heating Central, fireplace(s), forced Air, natural Gas, zoned
Exterior
- Construction Active
Additional Information
- Date Listed November 20th, 2024
Listing Details
- Listing Office Coldwell Banker Hpw
Financials
- $/SqFt $156
Description Of 10 Porcenna Ln Clayton, NC 27527
Immaculate One Owner Home Tucked Into The Vistas At Tuscany Features Many Upgrades And Is An Entertainers Dream With Amazing Outdoor Spaces And A Great View. You Are Welcomed Into The Home Through A Wide Front Porch And Enter A Large Foyer And Immediately Notice The Open Floor Plan. On Your Left Is The Dining Room With Tray Ceiling. Through The Dining Room Is The Butler Panty And A Walk-in Pantry. The Great Kitchen Features A Large Island And Lots Of Counter Space And Cabinet Storage. It Is Open To The Family Room Which Is Highlighted By A Gas Fire Place. Pass Through The French Doors From The Breakfast Room Into The Screened Porch, On Your Right Is The Covered Porch That Spans The Width Of The Home. Back In The Home, Tour The First Floor Guest Or In-law Suite Featuring A Full Bathroom. Crown Molding Throughout The First Floor. Upstairs Awaits The Large Primary Bedroom With A Magnificent Ensuite Featuring A Double Vanity, Soaking Tub, Tiled Walk-in Shower, Water Closet And Large Walk-in With Custom Wood Shelving. The Large Loft Could Be Converted To A 5th Bedroom If Needed. Tucked Into A Corner Is A Built-in Desk And Cabinets For Work Or Play. The Golden Child Bedroom Features Direct Access To The Full Bathroom And A Walk-in Closet. The Fourth Bedroom Is Spacious And Currently Serves As An Office. You'll Love The Large Laundry Room With Lots Of Storage. Washer And Dryer Convey. The Attic Features A Large Storage Area And A Radiant Barrier Built Into The Roof Decking, Back Outdoors, You'll Love The Custom Concrete Landscape Curbing. Awaiting You In The Backyard Up The Hill Is A Large Patio With A Stacked Stone Fire Pit Featuring The Best Views In Clayton. Community Open Space Separates The Property From The Home Behind It, More Than Half Of The Garage Is 26 Feet Deep To Accommodate Storage, A Workshop Or A Long Vehicle. A Parking Pad Was Added So The Driveway Can Fit Three Cars Side-by-side. You'll Love The Beautiful Landscaping Surrounding The Home. The Sellers Extended The Grass Up The Hill And Added Landscaping. Invisible Fence In The Front And Back Yards. The Community Features A Large Pool, Clubhouse And Playground. Less Than Two Miles To The Marketplace At Flowers Crossroads Featuring A Publix With Harris Teeter Across The Street. The Waterfront District At Flowers Planation Is Planned For That Same Area And Will Feature Dining, Retail And Entertainment. Schools Options Include Thales Academy And The Newly Opened Thanksgiving Elementary School. Be Part Of The Fastest Growing Area Of Clayton And Enjoy All That It Has To Offer.
Interested in 10 Porcenna Ln Clayton, NC 27527 ?
Get Connected with a Local Expert
Mortgage Calculator For 10 Porcenna Ln Clayton, NC 27527
Home details on 10 Porcenna Ln Clayton, NC 27527:
This beautiful 4 beds 3.00 baths home is located at 10 Porcenna Ln Clayton, NC 27527 and listed at $470,000 with 3015 sqft of living space.
10 Porcenna Ln was built in 2017 and sits on a 0.24 acre lot. This home is currently priced at $156 per square foot and has been on the market since December 23rd, 2024.
If you’d like to request more information on 10 Porcenna Ln please contact us to assist you with your real estate needs. To find similar homes like 10 Porcenna Ln simply scroll down or you can find other homes for sale in Clayton, the neighborhood of Tuscany or in 27527. By clicking the highlighted links you will be able to find more homes similar to 10 Porcenna Ln. Please feel free to reach out to us at any time for help and thank you for using the uphomes website!
Home Details
10 Porcenna Ln Clayton, NC 27527
- Status Active
- MLS® # 10064179
- Price $470,000
- Listed Date 12-23-2024
- Bedrooms 4
- Bathrooms 3.00
- Full Baths 3
- Square Footage 3,015
- Acres 0.24
- Year Built 2017
- Type Single Family Residence
Community Information For 10 Porcenna Ln Clayton, NC 27527
School Information
- Elementary Johnston Thanksgiving
- Middle Johnston Riverwood
- High Johnston Clayton
Amenities For 10 Porcenna Ln Clayton, NC 27527
- Garages Attached, Concrete, Driveway, Garage Door Opener, Garage Faces Front, Inside Entrance, Parking Pad
Interior
- Appliances Dishwasher, disposal, dryer, gas Range, gas Water Heater, microwave, refrigerator, self Cleaning Oven, stainless Steel Appliance(s), vented Exhaust Fan, washer
- Heating Central, fireplace(s), forced Air, natural Gas, zoned
Exterior
- Construction Active
Additional Information
- Date Listed November 20th, 2024
Listing Details
- Listing Office Coldwell Banker Hpw
Financials
- $/SqFt $156
Homes Similar to 10 Porcenna Ln Clayton, NC 27527
View in person

Call Inquiry

Share This Property
10 Porcenna Ln Clayton, NC 27527
MLS® #: 10064179
Pre-Approved
Communities in Clayton, NC
Clayton, North Carolina
Other Cities of North Carolina
© 2025 Triangle MLS, Inc. of North Carolina. All rights reserved.
 The data relating to real estate for sale on this web site comes in part from the Internet Data ExchangeTM Program of the Triangle MLS, Inc. of Cary. Real estate listings held by brokerage firms other than Uphomes Inc are marked with the Internet Data Exchange TM logo or the Internet Data ExchangeTM thumbnail logo (the TMLS logo) and detailed information about them includes the name of the listing firms.
The data relating to real estate for sale on this web site comes in part from the Internet Data ExchangeTM Program of the Triangle MLS, Inc. of Cary. Real estate listings held by brokerage firms other than Uphomes Inc are marked with the Internet Data Exchange TM logo or the Internet Data ExchangeTM thumbnail logo (the TMLS logo) and detailed information about them includes the name of the listing firms.
Listings marked with an icon are provided courtesy of the Triangle MLS, Inc. of North Carolina, Click here for more details.


