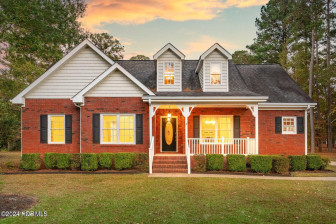112 Gold Rock Dr
Chocowinity, NC 27817- Price $460,000
- Beds 3
- Baths 3.00
- Sq.Ft. 2,378
- Acres 1.07
- Year 2005
- DOM 169 Days
- Save
- Social
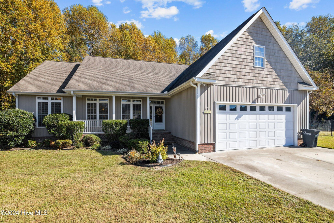
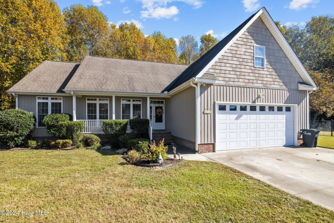
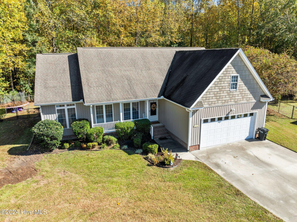
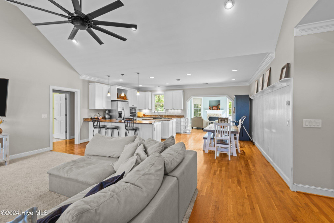
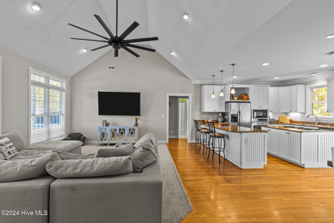
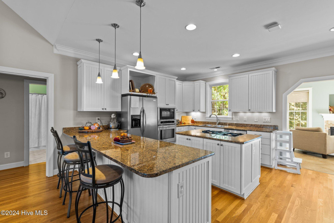
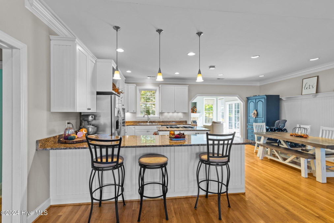
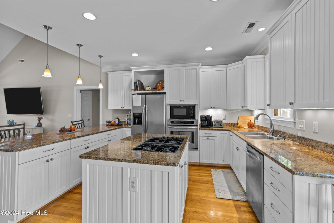
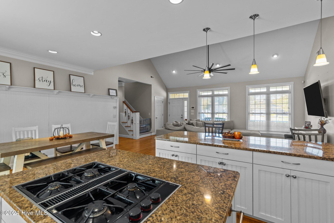
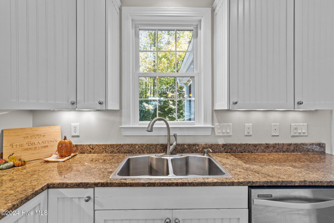
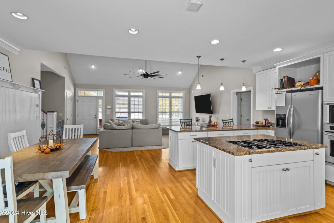
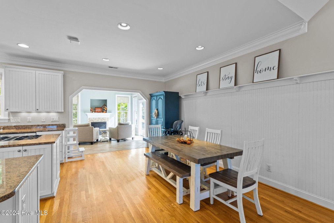
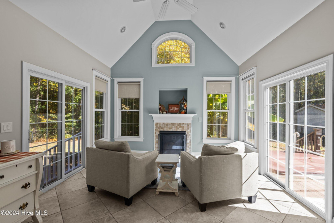
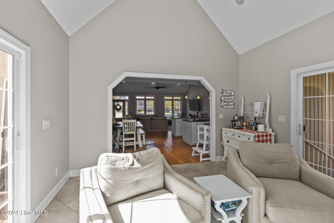
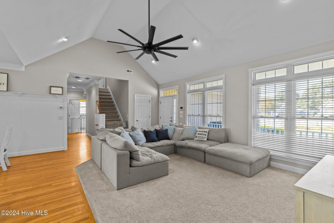
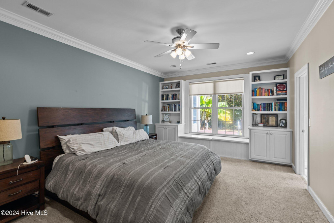
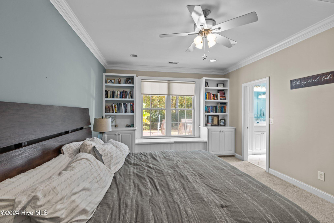
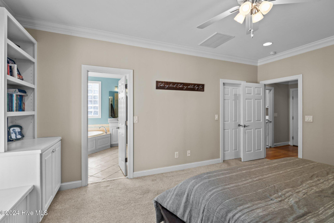
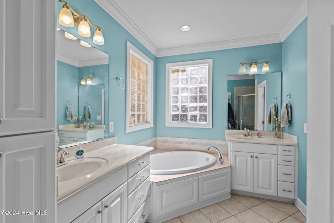
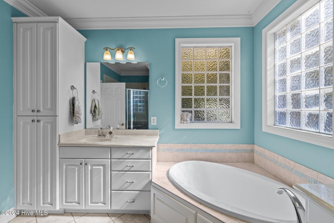
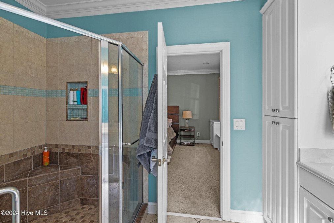
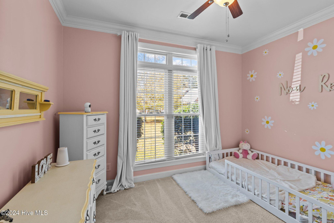
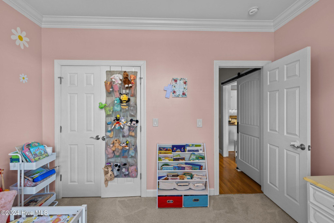
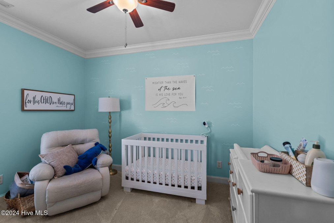
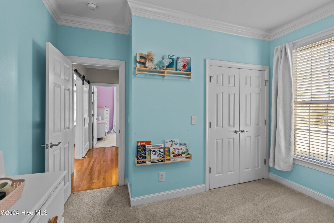
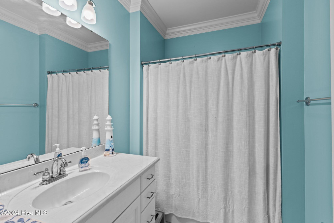
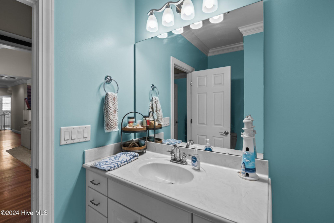
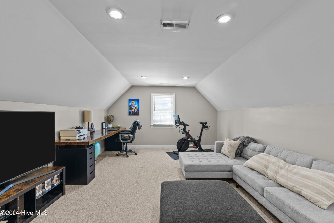
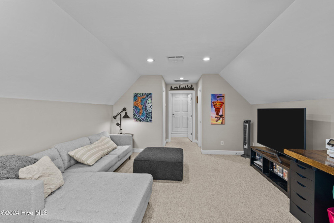
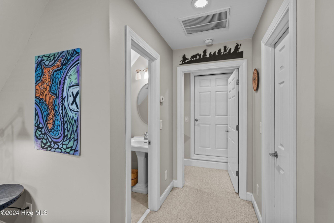
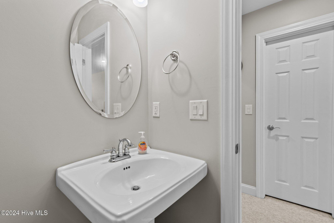
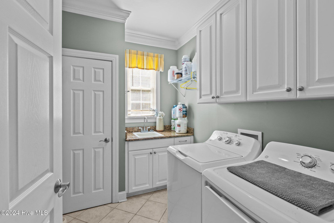
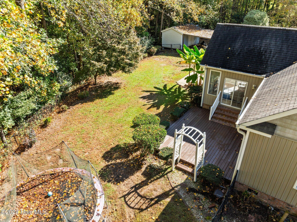
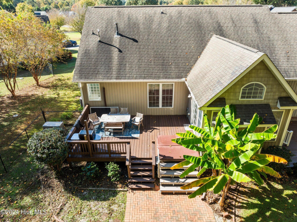
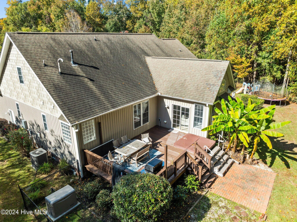
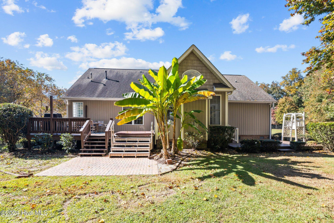
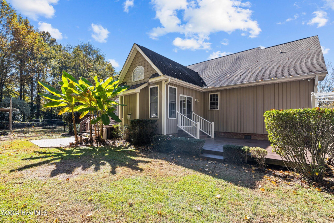
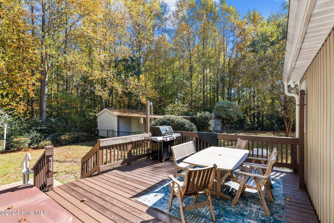
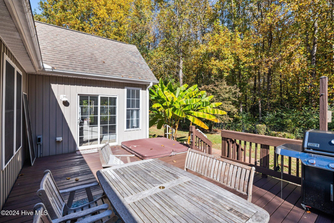
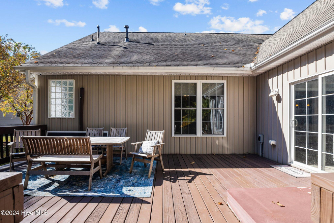
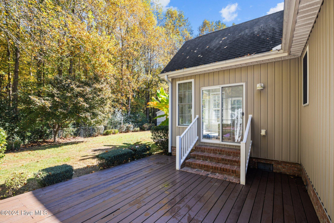
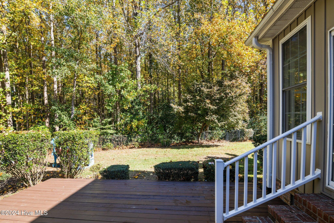
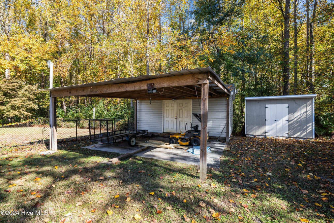
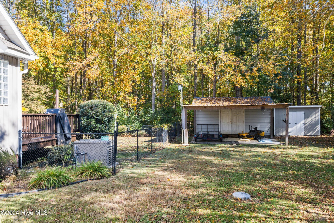
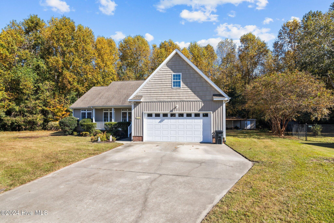
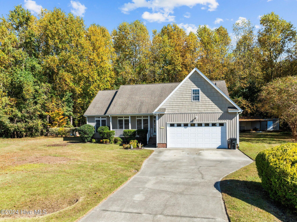
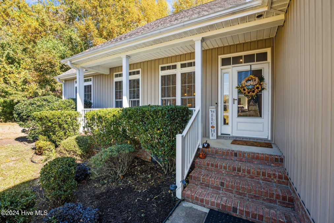
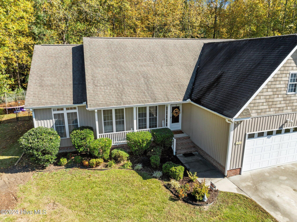
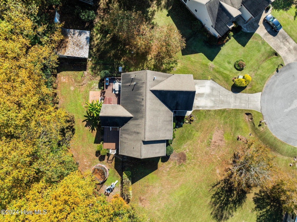
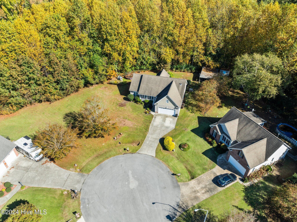
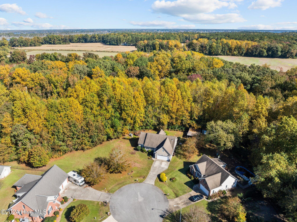
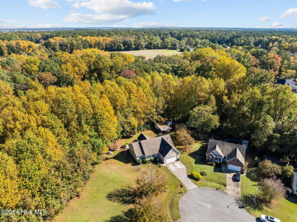




















































112 Gold Rock Dr, Chocowinity, NC 27817
- Price $460,000
- Beds 3
- Baths 3.00
- Sq.Ft. 2,378
- Acres 1.07
- Year 2005
- Days 169
- Save
- Social
Unique Home In Waterfront Community Of Desirable Cypress Corner. This Stunning Property Features An Airy Open Floor Plan, Set On A Generous 1-acre Lot, Nestled In The Privacy Of A Cul-de-sac. Beautiful Hardwood Floors And Soaring Vaulted Ceilings Welcome You, Allowing Natural Light To Flow Throughout The Heart Of The Home. The Spacious Living Room Serves As An Ideal Gathering Spot For Family And Friends, Seamlessly Connected To The Kitchen. Exquisite Custom Bead Board Cabinetry Sets A Charming, Coastal Tone In The Kitchen, Complemented By Extra Counter Space From The Island And An Extended Overhang For Bar Seating - Perfect For Entertaining. Warmth Is Added By Granite Countertops, While Stainless Steel Appliances And A Gas Stove Delight Any Chef. Passing Through The Kitchen, Discover One Of The Most Sought-after Spaces: The Sunroom. This Serene Retreat, Lined With Glass Sliding Doors, Offers Private Views And An Abundance Of Sunlight. Cozy Up By The Gas Fireplace In This Tranquil Haven. Desirable Split Floor Plan Includes Three Bedrooms On The First Floor, Featuring The Primary Ensuite. Primary Boasts Lovely Built-ins And Cozy Bench Seating Area Beneath The Double Windows. Thoughtfully Designed Bathroom Includes Two Separate Sink And Vanity Areas, A Relaxing Soaking Tub, And A Spacious, Hand-tiled Walk-in Shower. Don't Overlook The Expansive Walk-in Closet! Adjacent To The Primary Bedroom, The Laundry Room Is Conveniently Tucked Away Between The Garage Entry, Equipped With A Sink, Cabinets, And Storage Closet. Across Is The Large Pantry And Additional Storage Space. Opposite The Living Room, Two Additional Bedrooms, Flanking A Full Guest Bathroom, Command Their Own Privacy With The Presence Of A Barn Door, Creating A Guest Sanctuary. As You Ascend The Staircase, Note The Intricate Wooden Fish Cutouts On The Handrails. The Second Floor Flex Space Offers Endless Possibilities, Complete With An Extra Half Bathroom And Closet, Making It Suitable For A Bedroom, Office,
Home Details
112 Gold Rock Dr Chocowinity, NC 27817
- Status Active
- MLS® # 100473597
- Price $460,000
- Listed Date 10-31-2024
- Bedrooms 3
- Bathrooms 3.00
- Full Baths 2
- Half Baths 1
- Square Footage 2,378
- Acres 1.07
- Year Built 2005
- Type Single Family Residence
Community Information For 112 Gold Rock Dr Chocowinity, NC 27817
- Address 112 Gold Rock Dr
- Subdivision Cypress Corner
- City Chocowinity
- County Beaufort
- State NC
- Zip Code 27817
Amenities For 112 Gold Rock Dr Chocowinity, NC 27817
- Garages 2.00
Interior
- Appliances Dishwasher, stove/oven - Gas, refrigerator, microwave - Built-in, humidifier/dehumidifier
- Heating 0
Exterior
- Construction Active
Additional Information
- Date Listed October 31st, 2024
Listing Details
- Listing Office Keller Williams Realty Points East
Financials
- $/SqFt $193
Description Of 112 Gold Rock Dr Chocowinity, NC 27817
Unique Home In Waterfront Community Of Desirable Cypress Corner. This Stunning Property Features An Airy Open Floor Plan, Set On A Generous 1-acre Lot, Nestled In The Privacy Of A Cul-de-sac. Beautiful Hardwood Floors And Soaring Vaulted Ceilings Welcome You, Allowing Natural Light To Flow Throughout The Heart Of The Home. The Spacious Living Room Serves As An Ideal Gathering Spot For Family And Friends, Seamlessly Connected To The Kitchen. Exquisite Custom Bead Board Cabinetry Sets A Charming, Coastal Tone In The Kitchen, Complemented By Extra Counter Space From The Island And An Extended Overhang For Bar Seating - Perfect For Entertaining. Warmth Is Added By Granite Countertops, While Stainless Steel Appliances And A Gas Stove Delight Any Chef. Passing Through The Kitchen, Discover One Of The Most Sought-after Spaces: The Sunroom. This Serene Retreat, Lined With Glass Sliding Doors, Offers Private Views And An Abundance Of Sunlight. Cozy Up By The Gas Fireplace In This Tranquil Haven. Desirable Split Floor Plan Includes Three Bedrooms On The First Floor, Featuring The Primary Ensuite. Primary Boasts Lovely Built-ins And Cozy Bench Seating Area Beneath The Double Windows. Thoughtfully Designed Bathroom Includes Two Separate Sink And Vanity Areas, A Relaxing Soaking Tub, And A Spacious, Hand-tiled Walk-in Shower. Don't Overlook The Expansive Walk-in Closet! Adjacent To The Primary Bedroom, The Laundry Room Is Conveniently Tucked Away Between The Garage Entry, Equipped With A Sink, Cabinets, And Storage Closet. Across Is The Large Pantry And Additional Storage Space. Opposite The Living Room, Two Additional Bedrooms, Flanking A Full Guest Bathroom, Command Their Own Privacy With The Presence Of A Barn Door, Creating A Guest Sanctuary. As You Ascend The Staircase, Note The Intricate Wooden Fish Cutouts On The Handrails. The Second Floor Flex Space Offers Endless Possibilities, Complete With An Extra Half Bathroom And Closet, Making It Suitable For A Bedroom, Office,
Interested in 112 Gold Rock Dr Chocowinity, NC 27817 ?
Get Connected with a Local Expert
Mortgage Calculator For 112 Gold Rock Dr Chocowinity, NC 27817
Home details on 112 Gold Rock Dr Chocowinity, NC 27817:
This beautiful 3 beds 3.00 baths home is located at 112 Gold Rock Dr Chocowinity, NC 27817 and listed at $460,000 with 2378.00 sqft of living space.
112 Gold Rock Dr was built in 2005 and sits on a 1.07 acre lot. This home is currently priced at $193 per square foot and has been on the market since October 31st, 2024.
If you’d like to request more information on 112 Gold Rock Dr please contact us to assist you with your real estate needs. To find similar homes like 112 Gold Rock Dr simply scroll down or you can find other homes for sale in Chocowinity, the neighborhood of Cypress Corner or in 27817. By clicking the highlighted links you will be able to find more homes similar to 112 Gold Rock Dr. Please feel free to reach out to us at any time for help and thank you for using the uphomes website!
Home Details
112 Gold Rock Dr Chocowinity, NC 27817
- Status Active
- MLS® # 100473597
- Price $460,000
- Listed Date 10-31-2024
- Bedrooms 3
- Bathrooms 3.00
- Full Baths 2
- Half Baths 1
- Square Footage 2,378
- Acres 1.07
- Year Built 2005
- Type Single Family Residence
Community Information For 112 Gold Rock Dr Chocowinity, NC 27817
- Address 112 Gold Rock Dr
- Subdivision Cypress Corner
- City Chocowinity
- County Beaufort
- State NC
- Zip Code 27817
Amenities For 112 Gold Rock Dr Chocowinity, NC 27817
- Garages 2.00
Interior
- Appliances Dishwasher, stove/oven - Gas, refrigerator, microwave - Built-in, humidifier/dehumidifier
- Heating 0
Exterior
- Construction Active
Additional Information
- Date Listed October 31st, 2024
Listing Details
- Listing Office Keller Williams Realty Points East
Financials
- $/SqFt $193
Homes Similar to 112 Gold Rock Dr Chocowinity, NC 27817
View in person

Call Inquiry

Share This Property
112 Gold Rock Dr Chocowinity, NC 27817
MLS® #: 100473597
Pre-Approved
Communities in Chocowinity, NC
Chocowinity, North Carolina
Other Cities of North Carolina
The data relating to real estate on this web site comes in part from the Internet Data Exchange program of North Carolina Regional MLS LLC, and is updated as of 2025-04-18 05:38:06 PDT. All information is deemed reliable but not guaranteed and should be independently verified. All properties are subject to prior sale, change, or withdrawal. Neither listing broker(s) nor Uphomes Inc. shall be responsible for any typographical errors, misinformation, or misprints, and shall be held totally harmless from any damages arising from reliance upon these data. Click here for more details.


