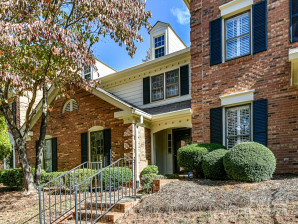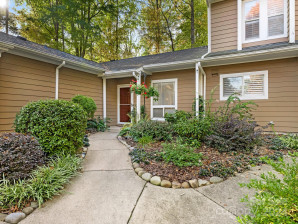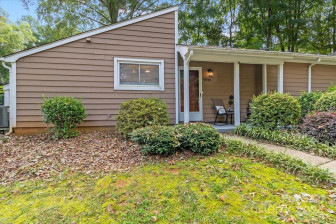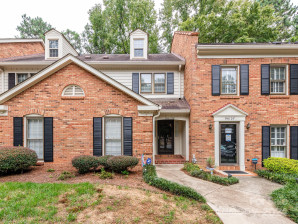9601 Green Gable Ct
Charlotte, NC 28270- Price $249,900
- Beds 2
- Baths 2.00
- Sq.Ft. 0
- Acres 0.03
- Year 1988
- DOM 77 Days
- Save
- Social
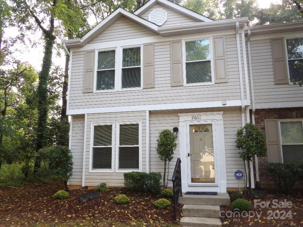
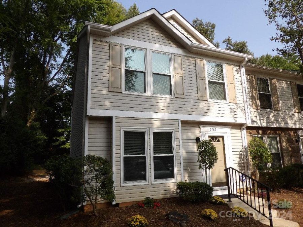
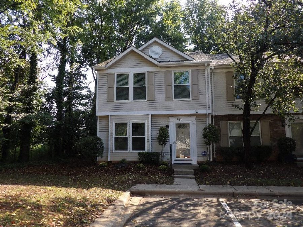
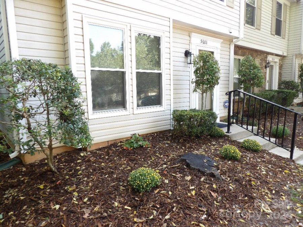
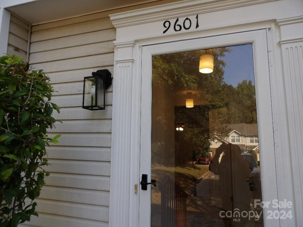
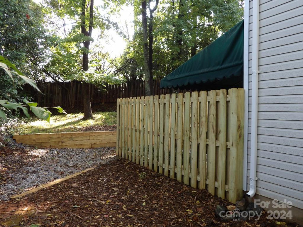
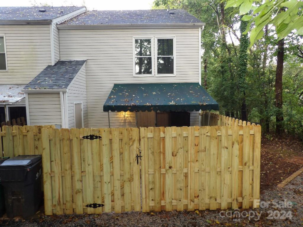
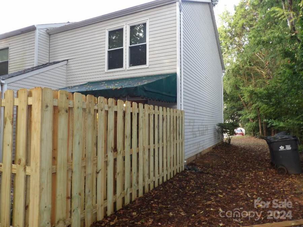
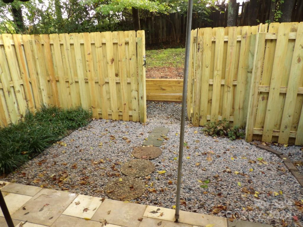
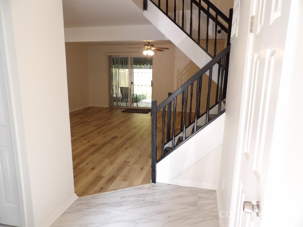
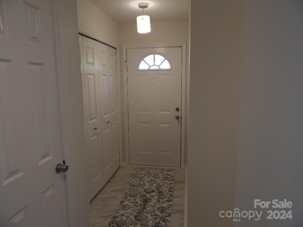
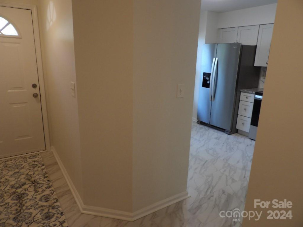
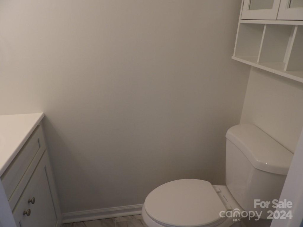
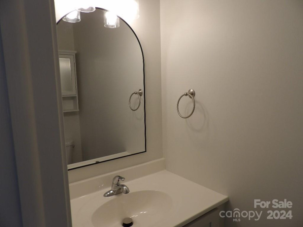
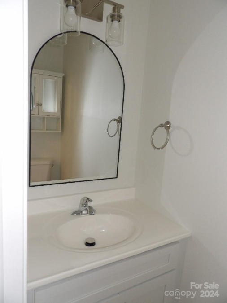
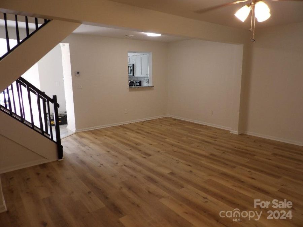
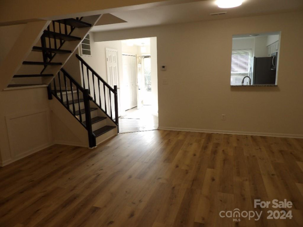
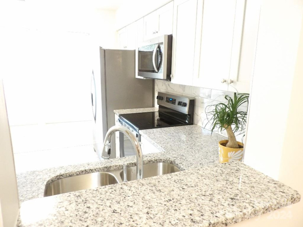
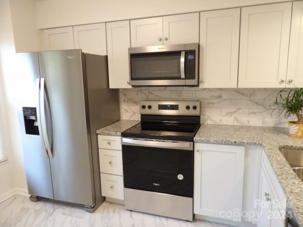
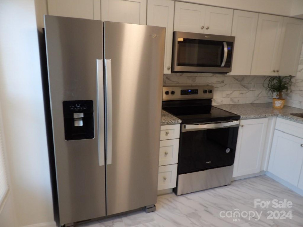
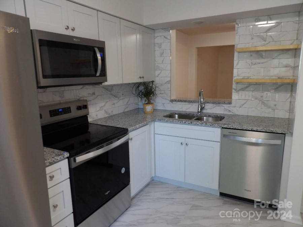
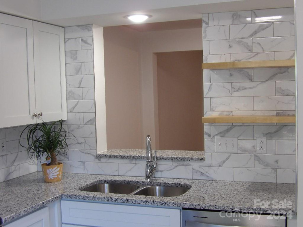
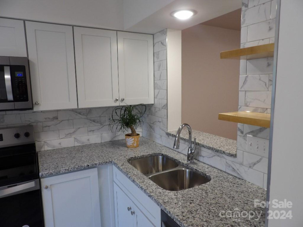
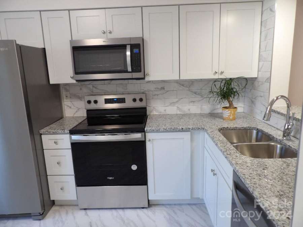
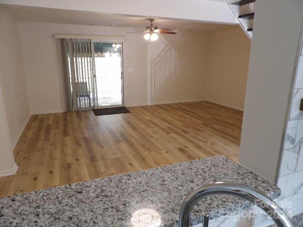
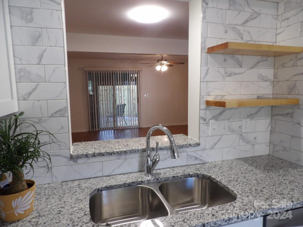
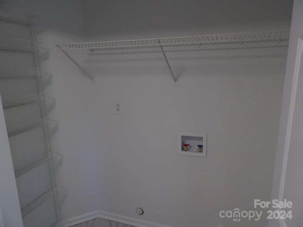
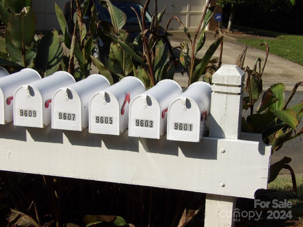
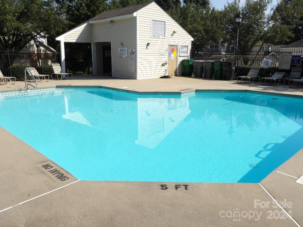
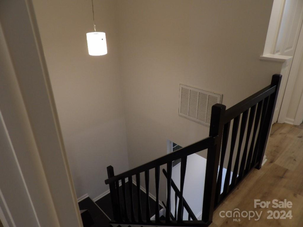
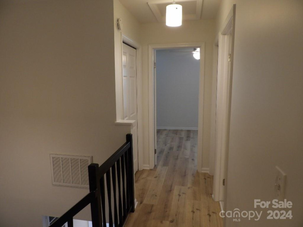
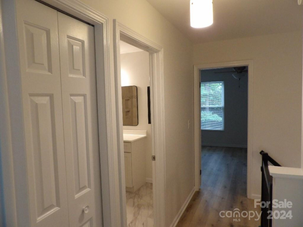
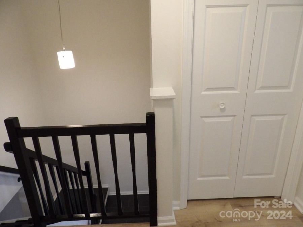
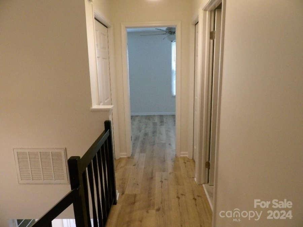
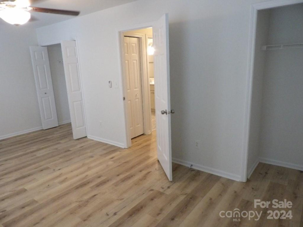
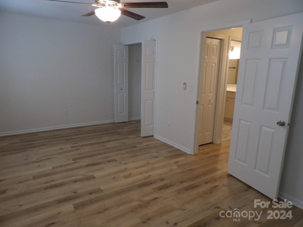
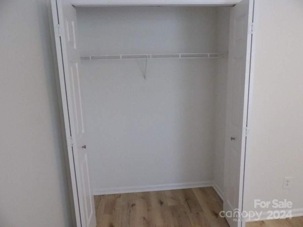
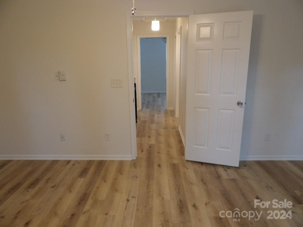
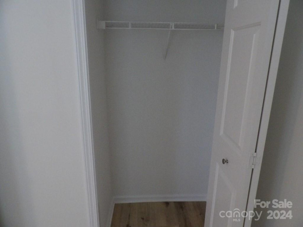
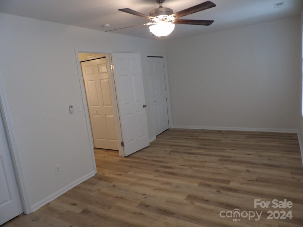
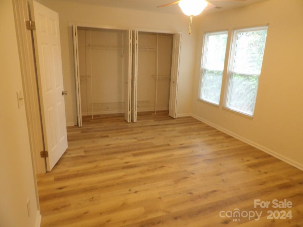
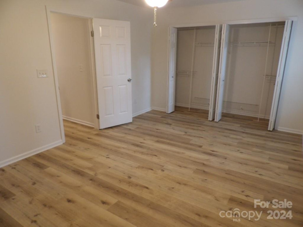
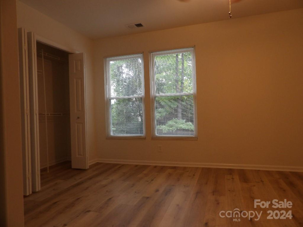
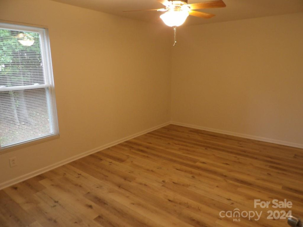
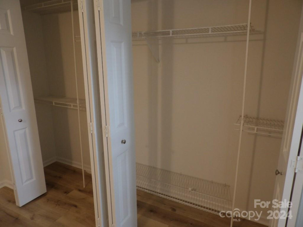
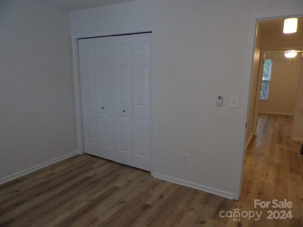
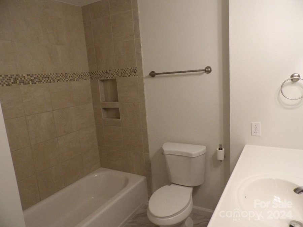
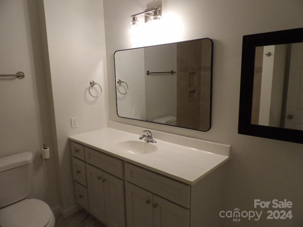
















































9601 Green Gable Ct, Charlotte, NC 28270
- Price $249,900
- Beds 2
- Baths 2.00
- Sq.Ft. 0
- Acres 0.03
- Year 1988
- Days 77
- Save
- Social
Wow! Stunning End Unit Home In The "sardis Glen" Community Which Features A Modern Floorplan With 2 Large Bedrooms And 1.5 Baths On A Corner Lot. Everything Has Been Updated And Has An All New Kitchen With Shaker Cabinets, Stainless Steel Appliances, Granite Countertops And Backsplash With Floating Shelves. This Spacious Townhome Has Smooth Ceilings, Fresh Paint, Tile And Lvp Floors Throughout, A Custom Shower W/tub, And Ceiling Fans. Expect Energy Efficiency And Little Maintenance With New Windows, Led Lighting, New Water Heater, And All New Plumbing Fixtures. The Exterior Features A New Private Fenced Covered Porch And Landscaping. This Community Also Has A Pool. The Home Is Short Distance To Galleria Shopping , Several Grocery Stores, And Cinemark Bistro Theater. Great Central Location 20 Minutes From Uptown Or Ballantyne. Priced To Sell, Get It While You Can And Move In Before The Holidays!
Home Details
9601 Green Gable Ct Charlotte, NC 28270
- Status Under Contract
- MLS® # 4180221
- Price $249,900
- Listed Date 09-06-2024
- Bedrooms 2
- Bathrooms 2.00
- Full Baths 1
- Half Baths 1
- Acres 0.03
- Year Built 1988
- Type Townhouse
Property History
- Date 13/09/2024
- Details Price Reduced (from $277,900)
- Price $249,900
- Change -28000 ($-11.20%)
Community Information For 9601 Green Gable Ct Charlotte, NC 28270
- Address 9601 Green Gable Ct
- Subdivision Sardis Glen
- City Charlotte
- County Mecklenburg
- State NC
- Zip Code 28270
School Information
- Elementary Greenway Park
- Middle Mcclintock
- High East Mecklenburg
Amenities For 9601 Green Gable Ct Charlotte, NC 28270
- Garages Parking Space(s)
Interior
- Appliances Dishwasher, electric Cooktop, electric Range, electric Water Heater, ice Maker, microwave, oven, refrigerator, self Cleaning Oven
- Heating Heat Pump
Exterior
- Construction Active Under Contract
Additional Information
- Date Listed September 05th, 2024
Listing Details
- Listing Office Listwithfreedom.com Inc
Financials
- $/SqFt $0
Description Of 9601 Green Gable Ct Charlotte, NC 28270
Wow! Stunning End Unit Home In The "sardis Glen" Community Which Features A Modern Floorplan With 2 Large Bedrooms And 1.5 Baths On A Corner Lot. Everything Has Been Updated And Has An All New Kitchen With Shaker Cabinets, Stainless Steel Appliances, Granite Countertops And Backsplash With Floating Shelves. This Spacious Townhome Has Smooth Ceilings, Fresh Paint, Tile And Lvp Floors Throughout, A Custom Shower W/tub, And Ceiling Fans. Expect Energy Efficiency And Little Maintenance With New Windows, Led Lighting, New Water Heater, And All New Plumbing Fixtures. The Exterior Features A New Private Fenced Covered Porch And Landscaping. This Community Also Has A Pool. The Home Is Short Distance To Galleria Shopping , Several Grocery Stores, And Cinemark Bistro Theater. Great Central Location 20 Minutes From Uptown Or Ballantyne. Priced To Sell, Get It While You Can And Move In Before The Holidays!
Interested in 9601 Green Gable Ct Charlotte, NC 28270 ?
Get Connected with a Local Expert
Mortgage Calculator For 9601 Green Gable Ct Charlotte, NC 28270
Home details on 9601 Green Gable Ct Charlotte, NC 28270:
This beautiful 2 beds 2.00 baths home is located at 9601 Green Gable Ct Charlotte, NC 28270 and listed at $249,900 with sqft of living space.
9601 Green Gable Ct was built in 1988 and sits on a 0.03 acre lot.
If you’d like to request more information on 9601 Green Gable Ct please contact us to assist you with your real estate needs. To find similar homes like 9601 Green Gable Ct simply scroll down or you can find other homes for sale in Charlotte, the neighborhood of Sardis Glen or in 28270. By clicking the highlighted links you will be able to find more homes similar to 9601 Green Gable Ct. Please feel free to reach out to us at any time for help and thank you for using the uphomes website!
Home Details
9601 Green Gable Ct Charlotte, NC 28270
- Status Under Contract
- MLS® # 4180221
- Price $249,900
- Listed Date 09-06-2024
- Bedrooms 2
- Bathrooms 2.00
- Full Baths 1
- Half Baths 1
- Acres 0.03
- Year Built 1988
- Type Townhouse
Property History
- Date 13/09/2024
- Details Price Reduced (from $277,900)
- Price $249,900
- Change -28000 ($-11.20%)
Community Information For 9601 Green Gable Ct Charlotte, NC 28270
- Address 9601 Green Gable Ct
- Subdivision Sardis Glen
- City Charlotte
- County Mecklenburg
- State NC
- Zip Code 28270
School Information
- Elementary Greenway Park
- Middle Mcclintock
- High East Mecklenburg
Amenities For 9601 Green Gable Ct Charlotte, NC 28270
- Garages Parking Space(s)
Interior
- Appliances Dishwasher, electric Cooktop, electric Range, electric Water Heater, ice Maker, microwave, oven, refrigerator, self Cleaning Oven
- Heating Heat Pump
Exterior
- Construction Active Under Contract
Additional Information
- Date Listed September 05th, 2024
Listing Details
- Listing Office Listwithfreedom.com Inc
Financials
- $/SqFt $0
Homes Similar to 9601 Green Gable Ct Charlotte, NC 28270
View in person

Call Inquiry

Share This Property
9601 Green Gable Ct Charlotte, NC 28270
MLS® #: 4180221
Pre-Approved
Communities in Charlotte, NC
Charlotte, North Carolina
Other Cities of North Carolina
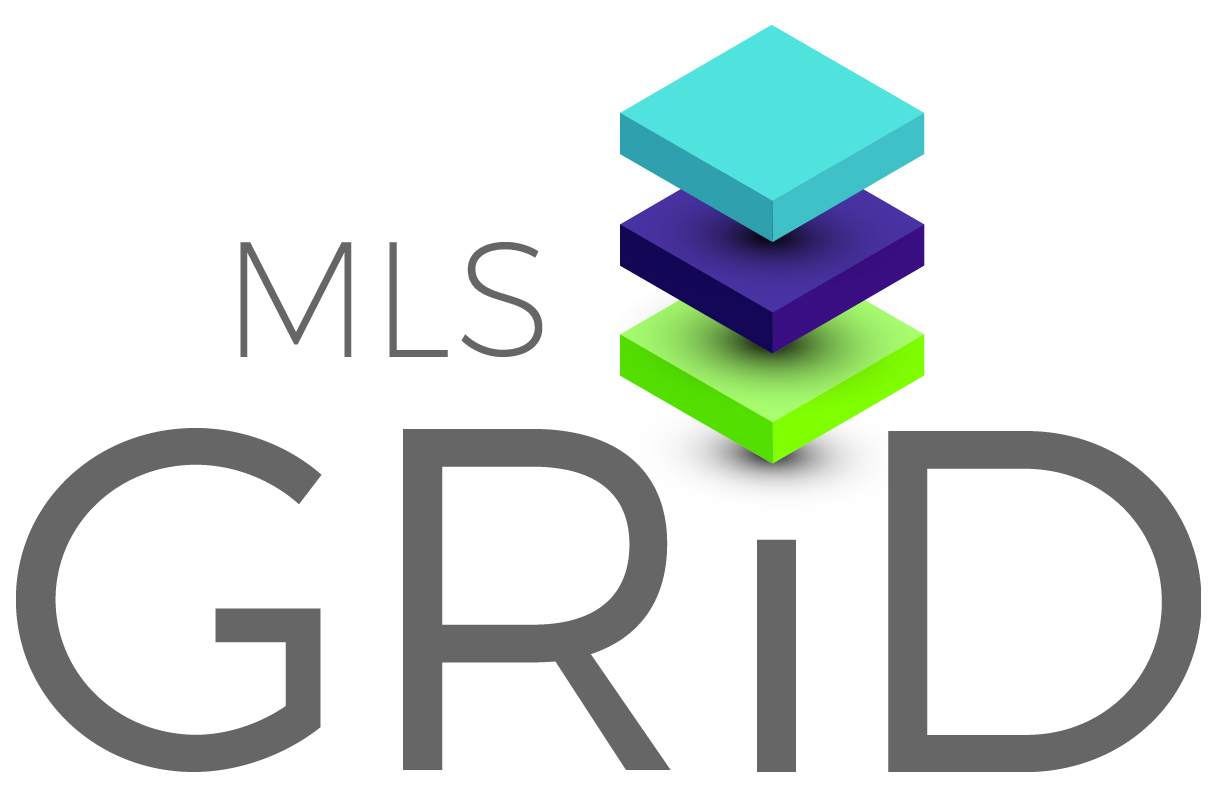 Based on information submitted to the MLS GRID as of November 21st, 2024 at 5:03pm EST. All data is obtained from various sources and may not have been verified by broker or MLS GRID. Supplied Open House Information is subject to change without notice. All information should be independently reviewed and verified for accuracy. Properties may or may not be listed by the office/agent presenting the information. Some listings have been excluded from this website.
Based on information submitted to the MLS GRID as of November 21st, 2024 at 5:03pm EST. All data is obtained from various sources and may not have been verified by broker or MLS GRID. Supplied Open House Information is subject to change without notice. All information should be independently reviewed and verified for accuracy. Properties may or may not be listed by the office/agent presenting the information. Some listings have been excluded from this website.
Displays of minimal information (e.g. “thumbnails”, text messages, “tweets,” etc., of two hundred (200) characters or less) are exempt from this requirement but only when linked directly to a display that includes all required disclosures. Click here for more details.
