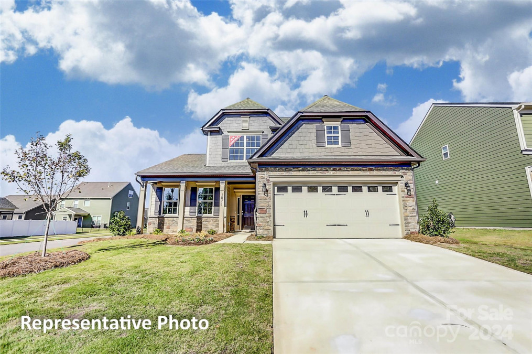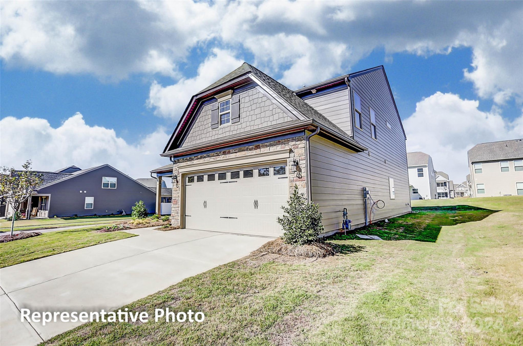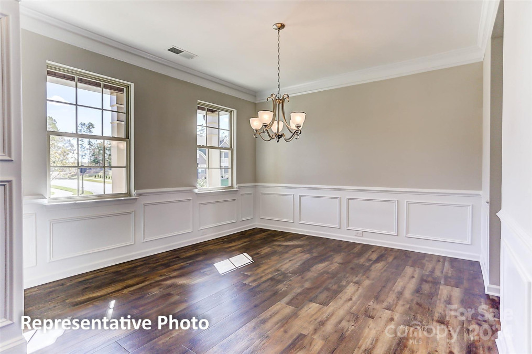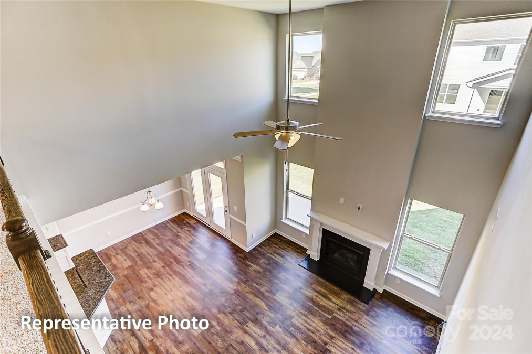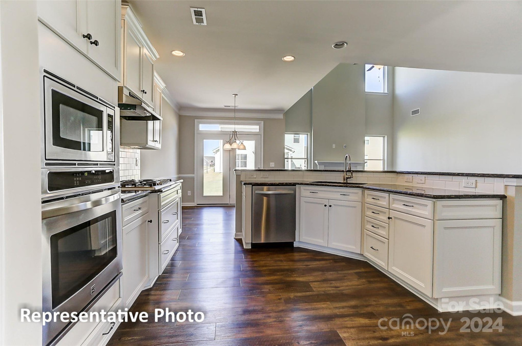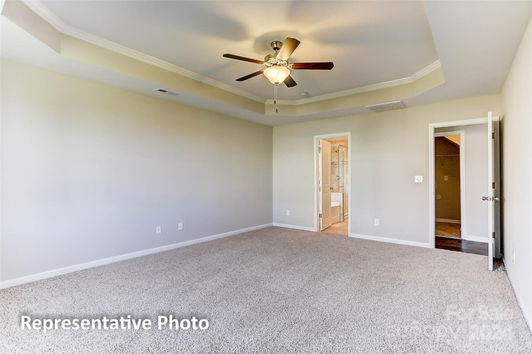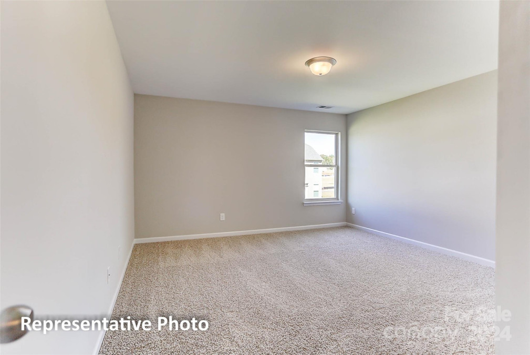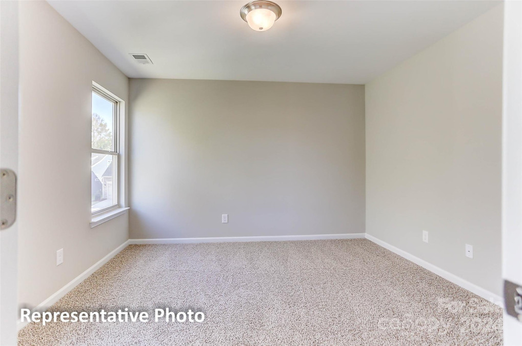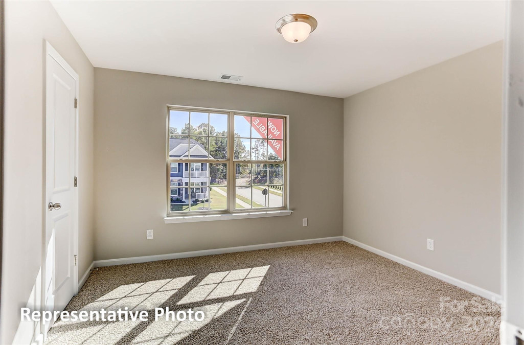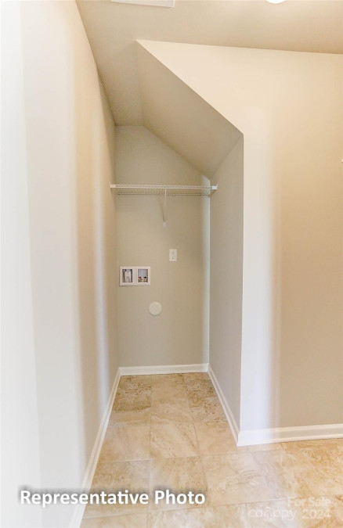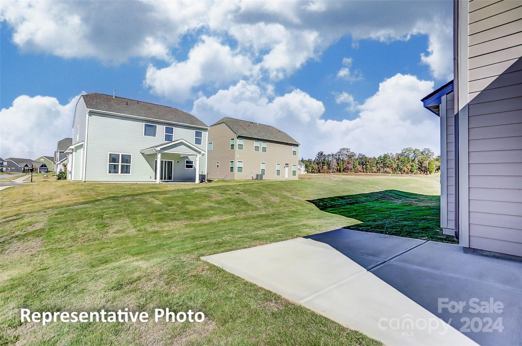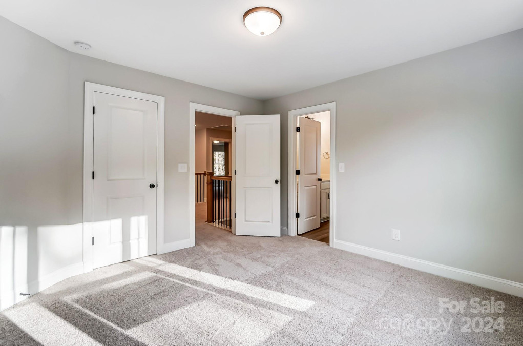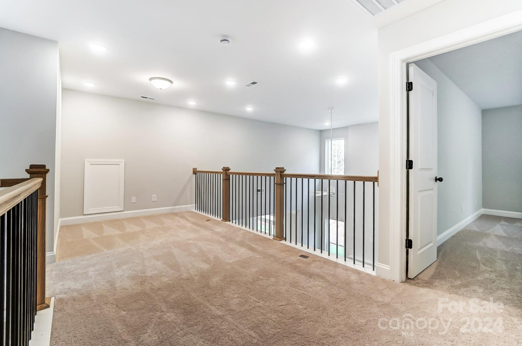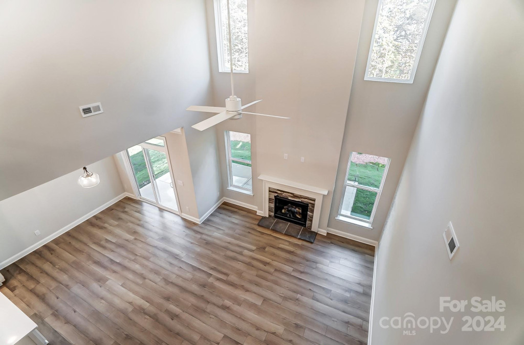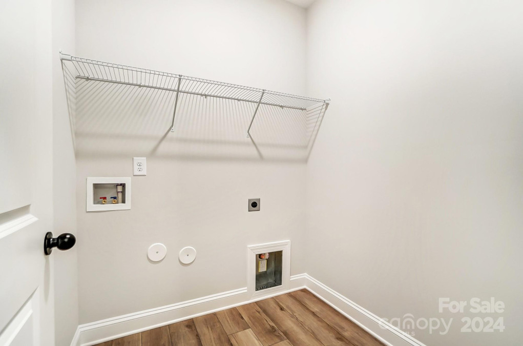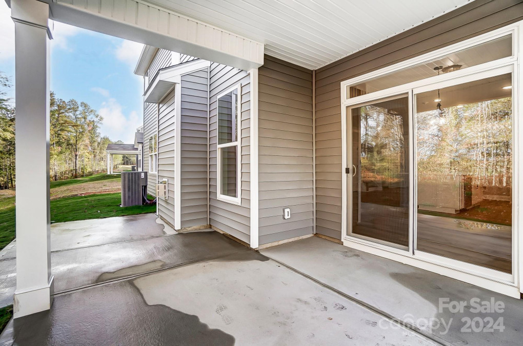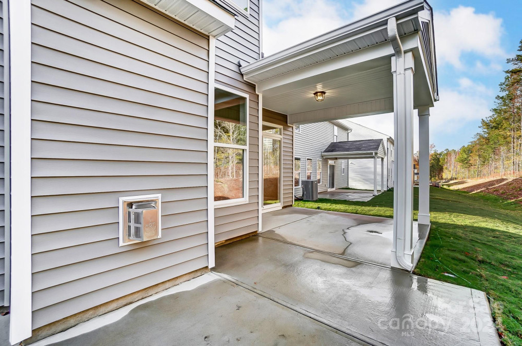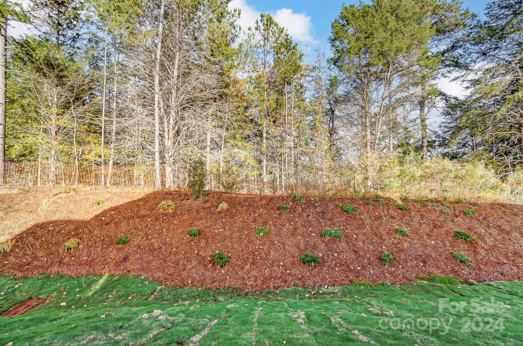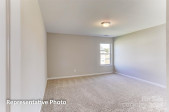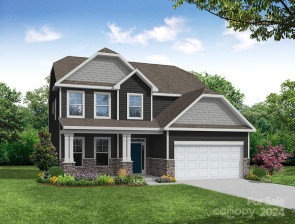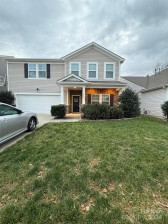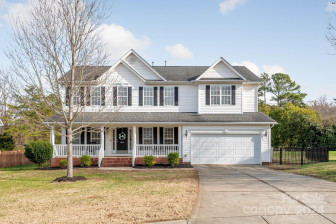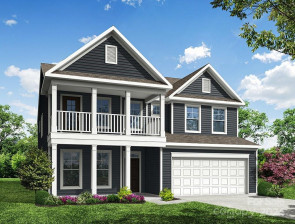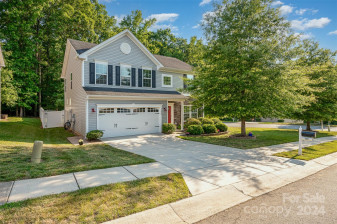5214 Verona Rd, Charlotte, NC 28213
- Price $530,000
- Beds 4
- Baths 4.00
- Sq.Ft. 0
- Acres 0.15
- Year 2024
- Days 311
- Save
- Social
Interested in 5214 Verona Rd Charlotte, NC 28213 ?
Get Connected with a Local Expert
Mortgage Calculator For 5214 Verona Rd Charlotte, NC 28213
Home details on 5214 Verona Rd Charlotte, NC 28213:
This beautiful 4 beds 4.00 baths home is located at 5214 Verona Rd Charlotte, NC 28213 and listed at $530,000 with sqft of living space.
5214 Verona Rd was built in 2024 and sits on a 0.15 acre lot.
If you’d like to request more information on 5214 Verona Rd please contact us to assist you with your real estate needs. To find similar homes like 5214 Verona Rd simply scroll down or you can find other homes for sale in Charlotte, the neighborhood of Hampton Woods or in 28213. By clicking the highlighted links you will be able to find more homes similar to 5214 Verona Rd. Please feel free to reach out to us at any time for help and thank you for using the uphomes website!
Homes Similar to 5214 Verona Rd Charlotte, NC 28213
Popular Home Searches in Charlotte
Communities in Charlotte, NC
Charlotte, North Carolina
Other Cities of North Carolina
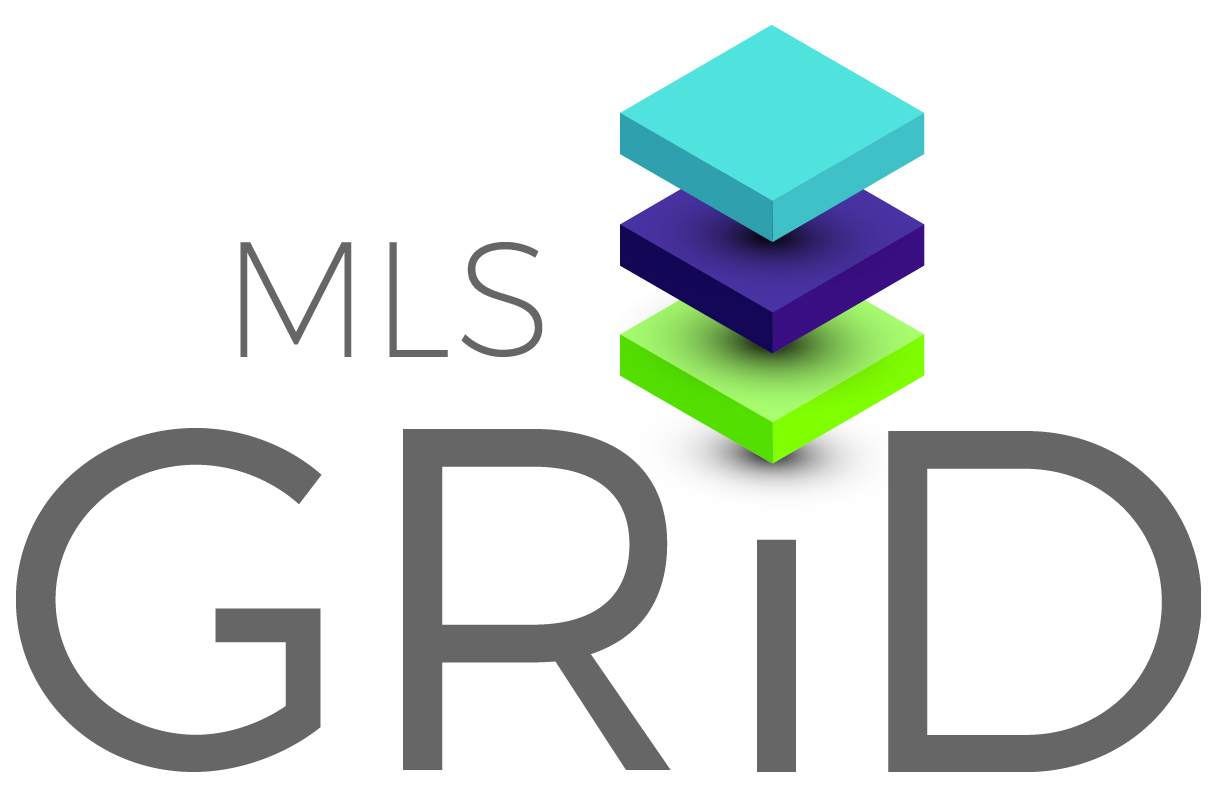 Based on information submitted to the MLS GRID as of April 21st, 2025 at 1:18am EST. All data is obtained from various sources and may not have been verified by broker or MLS GRID. Supplied Open House Information is subject to change without notice. All information should be independently reviewed and verified for accuracy. Properties may or may not be listed by the office/agent presenting the information. Some listings have been excluded from this website.
Based on information submitted to the MLS GRID as of April 21st, 2025 at 1:18am EST. All data is obtained from various sources and may not have been verified by broker or MLS GRID. Supplied Open House Information is subject to change without notice. All information should be independently reviewed and verified for accuracy. Properties may or may not be listed by the office/agent presenting the information. Some listings have been excluded from this website.
Displays of minimal information (e.g. “thumbnails”, text messages, “tweets,” etc., of two hundred (200) characters or less) are exempt from this requirement but only when linked directly to a display that includes all required disclosures. Click here for more details.

