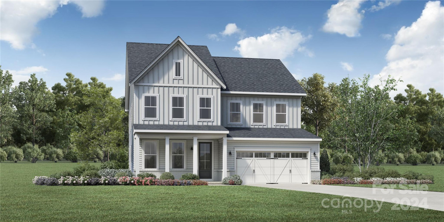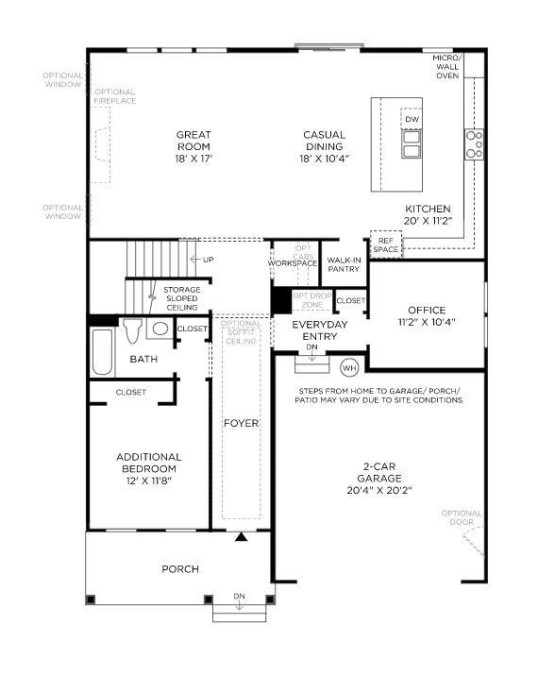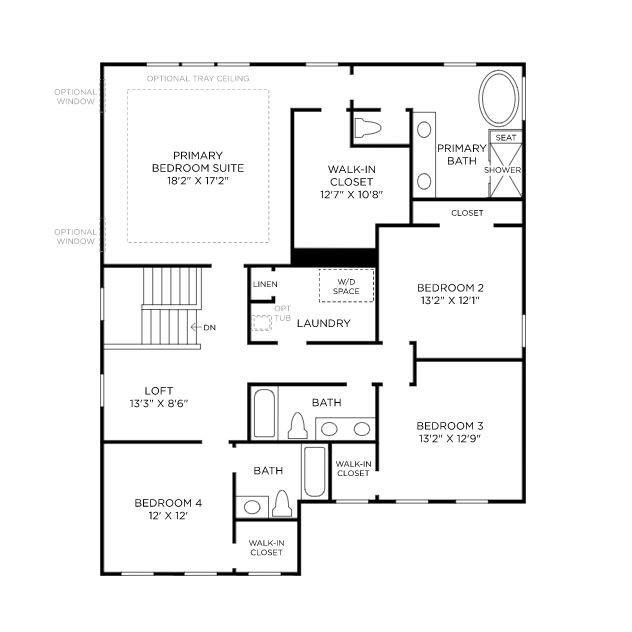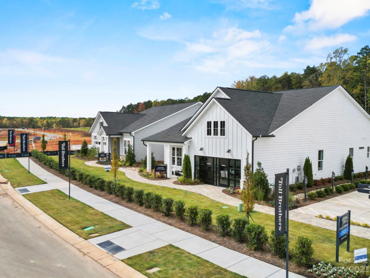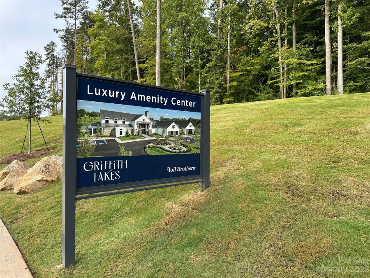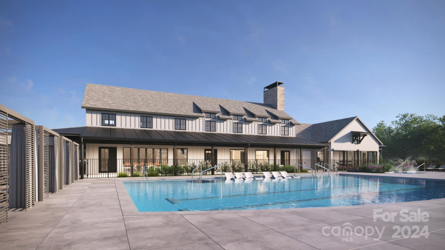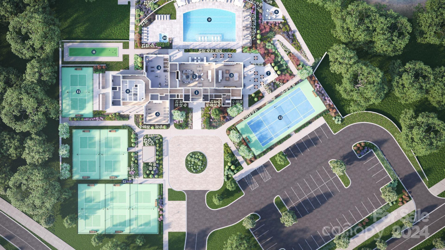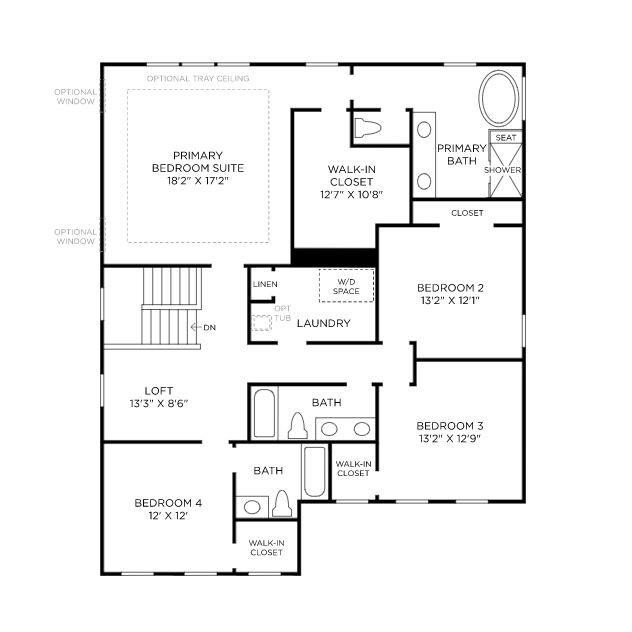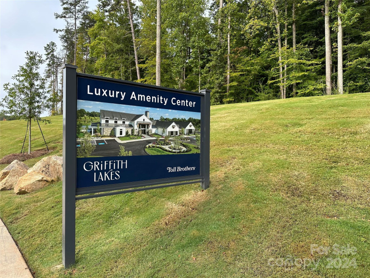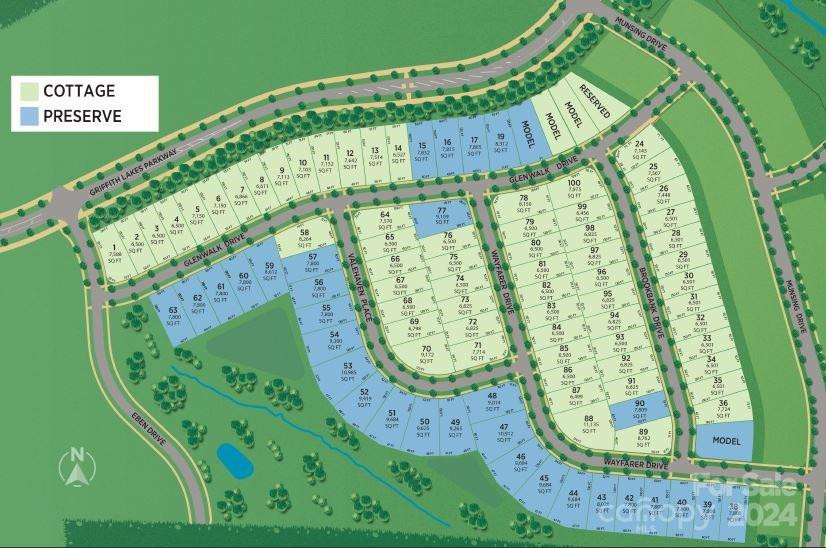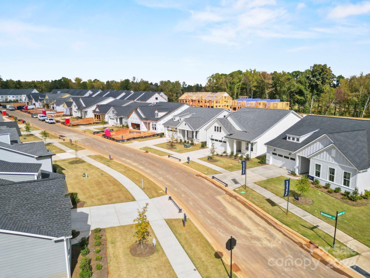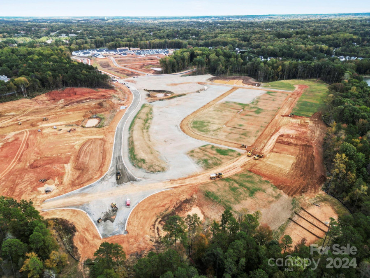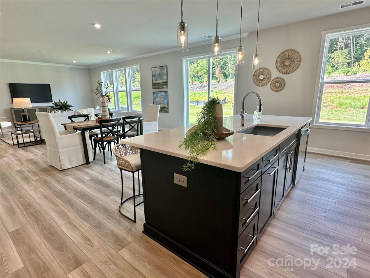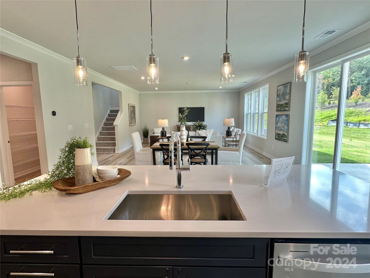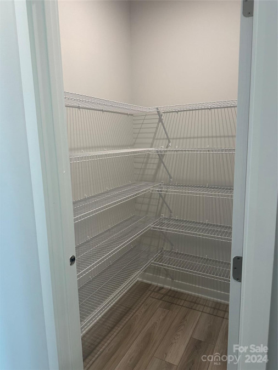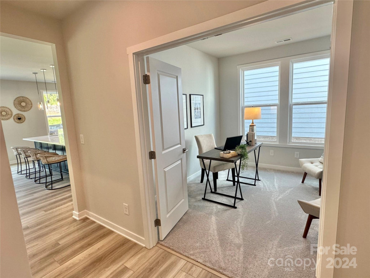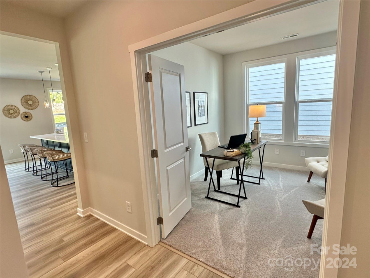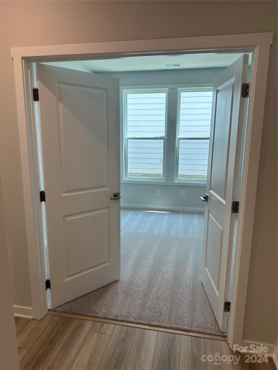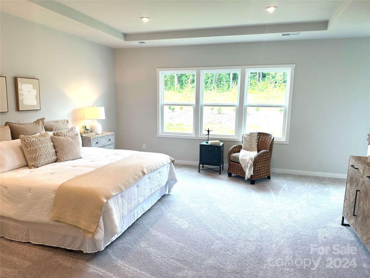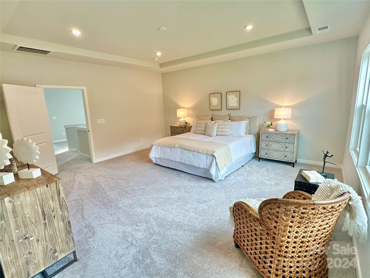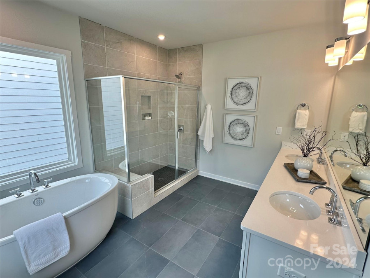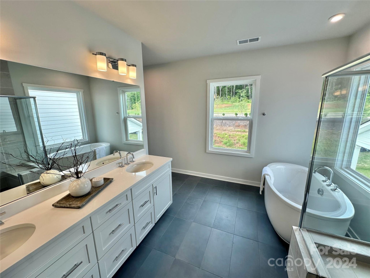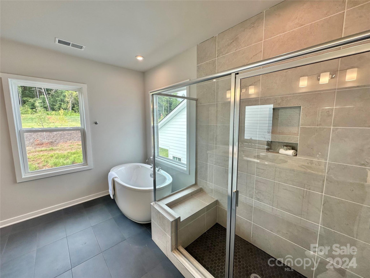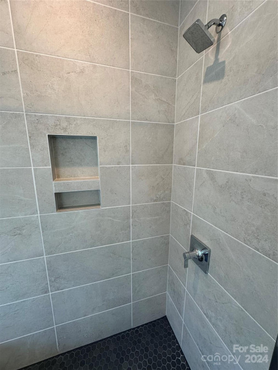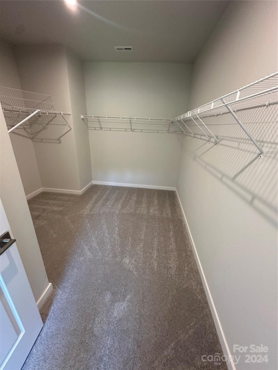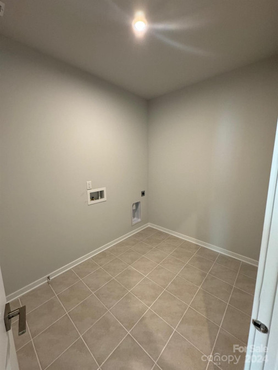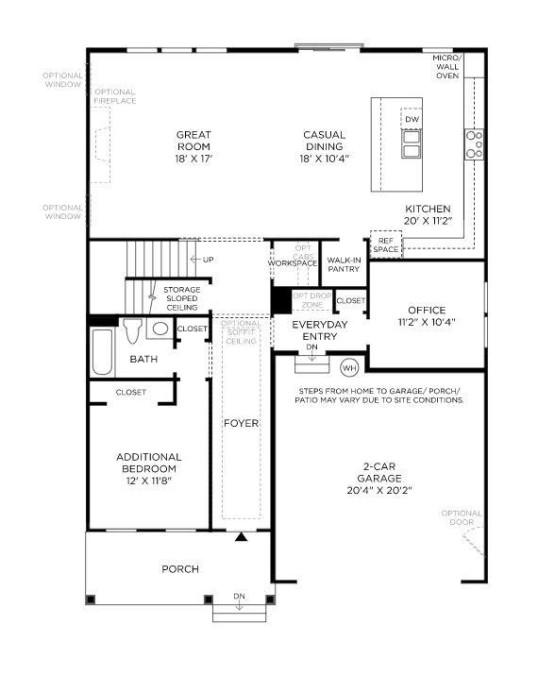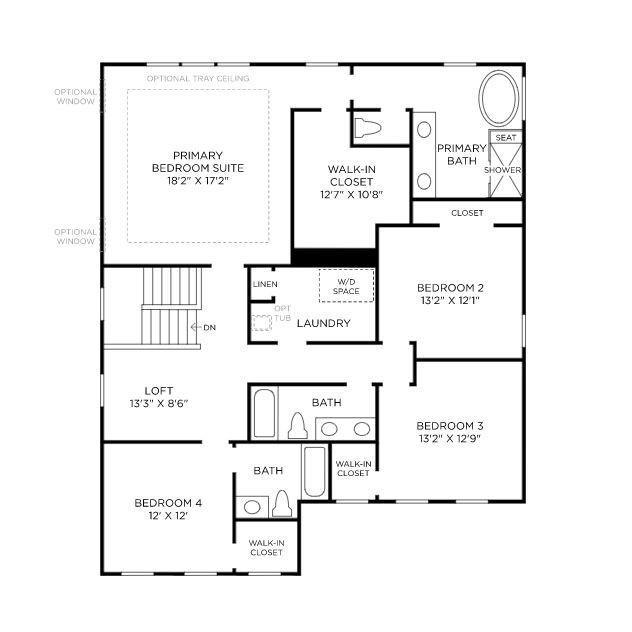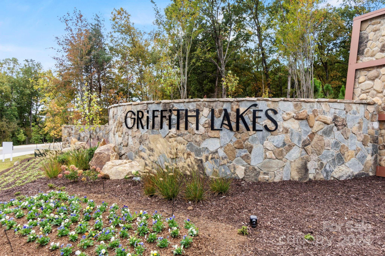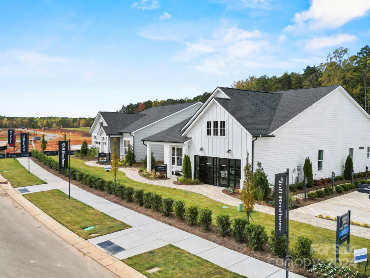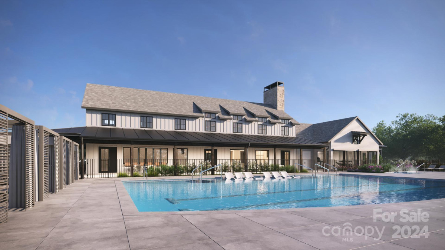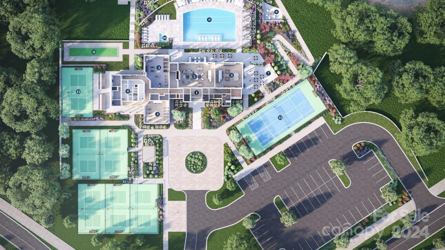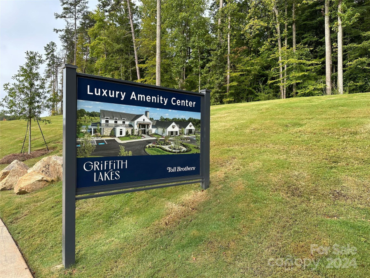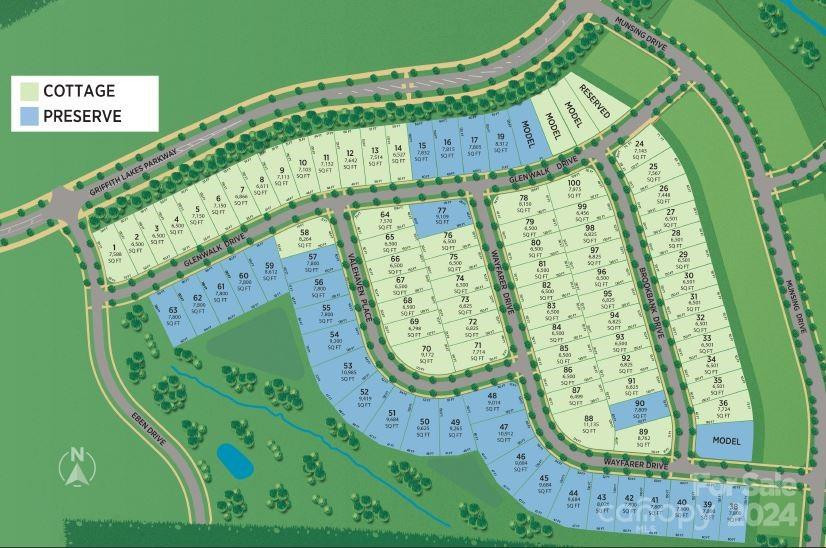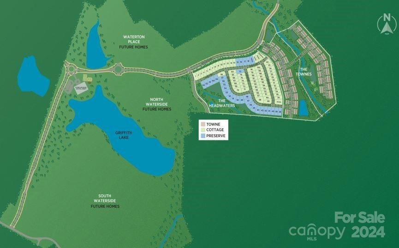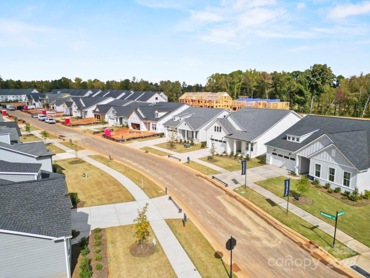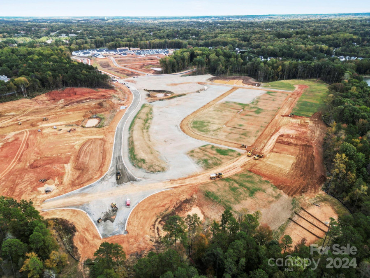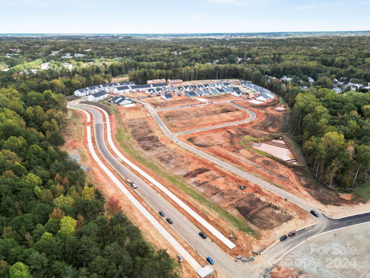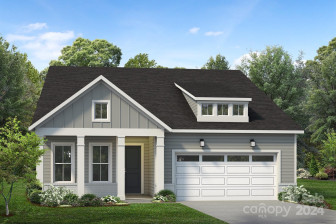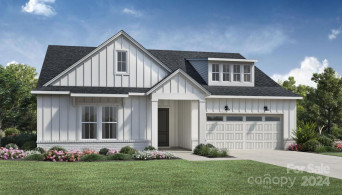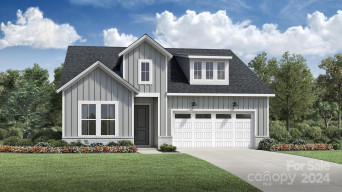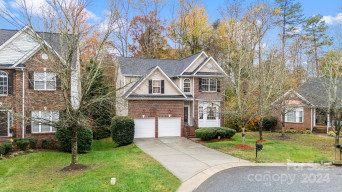5128 Glenwalk Dr, Charlotte, NC 28269
- Price $659,990
- Beds 5
- Baths 4.00
- Sq.Ft. 0
- Acres 0.15
- Year 2024
- Days 501
- Save
- Social
Interested in 5128 Glenwalk Dr Charlotte, NC 28269 ?
Get Connected with a Local Expert
Mortgage Calculator For 5128 Glenwalk Dr Charlotte, NC 28269
Home details on 5128 Glenwalk Dr Charlotte, NC 28269:
This beautiful 5 beds 4.00 baths home is located at 5128 Glenwalk Dr Charlotte, NC 28269 and listed at $659,990 with sqft of living space.
5128 Glenwalk Dr was built in 2024 and sits on a 0.15 acre lot.
If you’d like to request more information on 5128 Glenwalk Dr please contact us to assist you with your real estate needs. To find similar homes like 5128 Glenwalk Dr simply scroll down or you can find other homes for sale in Charlotte, the neighborhood of Griffith Lakes or in 28269. By clicking the highlighted links you will be able to find more homes similar to 5128 Glenwalk Dr. Please feel free to reach out to us at any time for help and thank you for using the uphomes website!
Homes Similar to 5128 Glenwalk Dr Charlotte, NC 28269
Popular Home Searches in Charlotte
Communities in Charlotte, NC
Charlotte, North Carolina
Other Cities of North Carolina
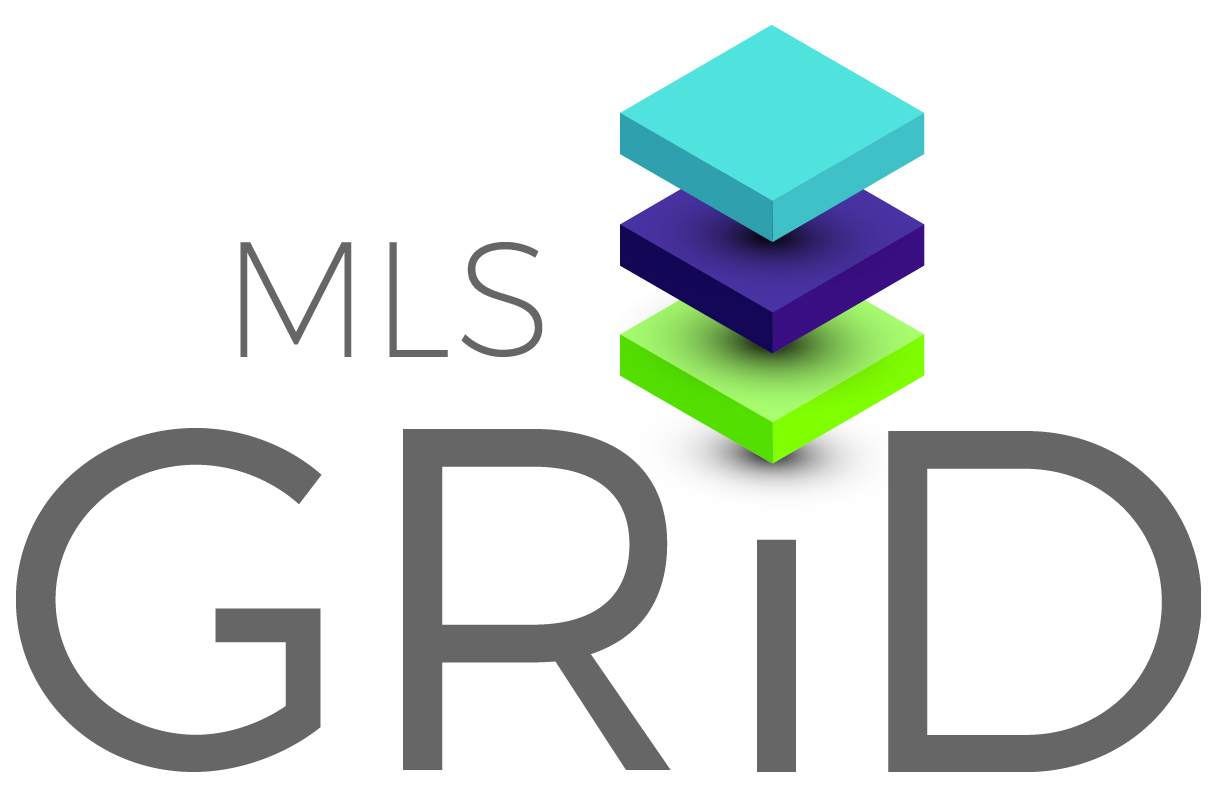 Based on information submitted to the MLS GRID as of April 21st, 2025 at 10:31am EST. All data is obtained from various sources and may not have been verified by broker or MLS GRID. Supplied Open House Information is subject to change without notice. All information should be independently reviewed and verified for accuracy. Properties may or may not be listed by the office/agent presenting the information. Some listings have been excluded from this website.
Based on information submitted to the MLS GRID as of April 21st, 2025 at 10:31am EST. All data is obtained from various sources and may not have been verified by broker or MLS GRID. Supplied Open House Information is subject to change without notice. All information should be independently reviewed and verified for accuracy. Properties may or may not be listed by the office/agent presenting the information. Some listings have been excluded from this website.
Displays of minimal information (e.g. “thumbnails”, text messages, “tweets,” etc., of two hundred (200) characters or less) are exempt from this requirement but only when linked directly to a display that includes all required disclosures. Click here for more details.

