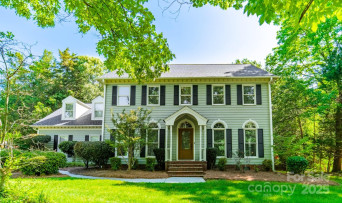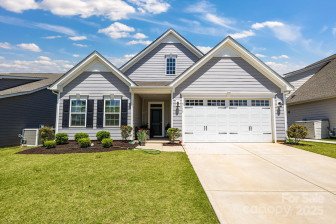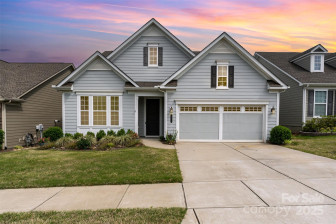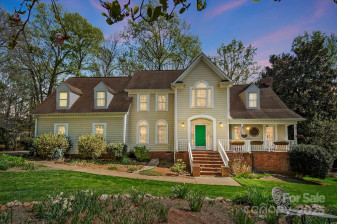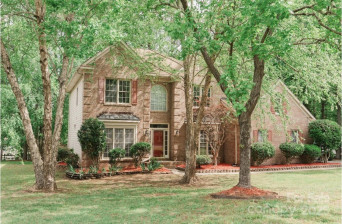2009 Clapham Ct
Charlotte, NC 28215- Price $580,280
- Beds 4
- Baths 3.00
- Sq.Ft. 0
- Acres 0.14
- Year 2025
- DOM 468 Days
- Save
- Social
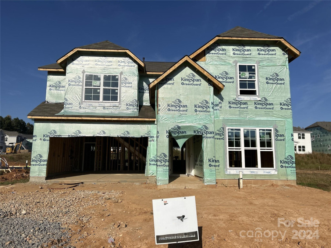

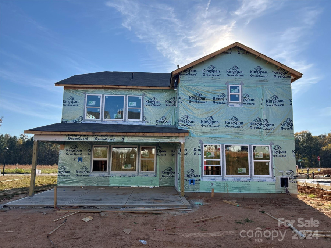

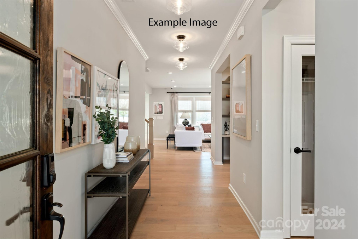
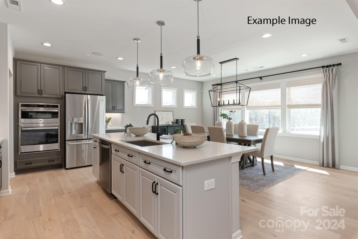
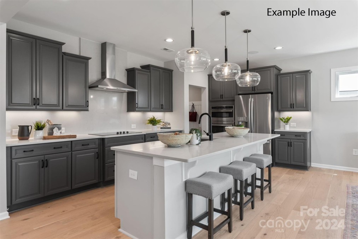
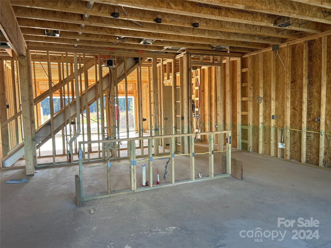

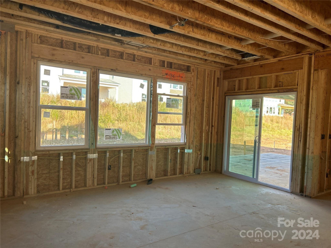

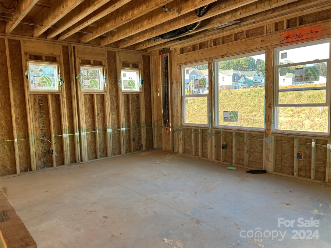
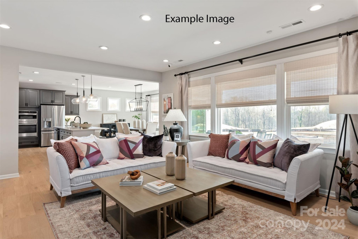

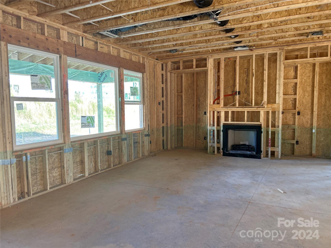
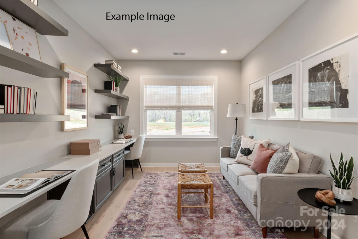
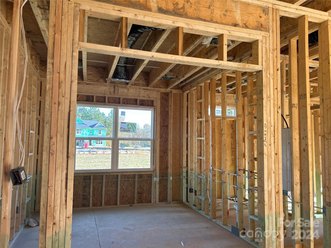
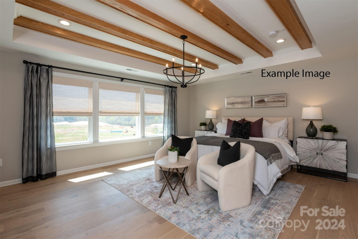


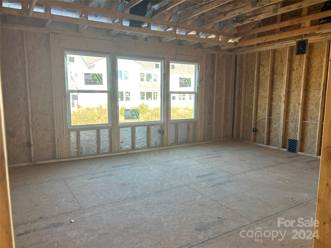
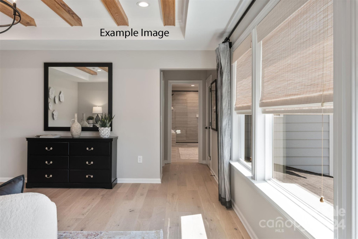
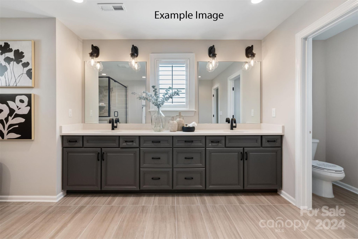
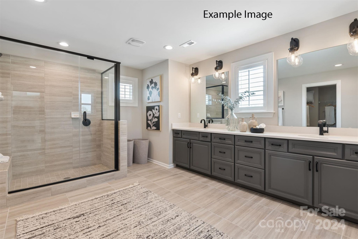
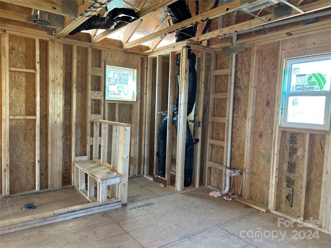
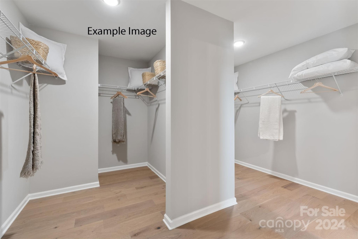
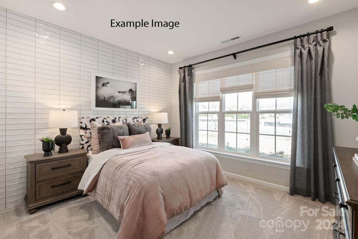
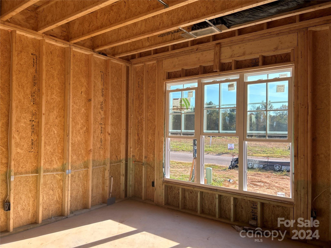
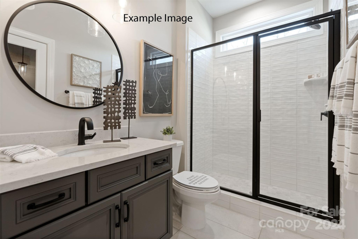
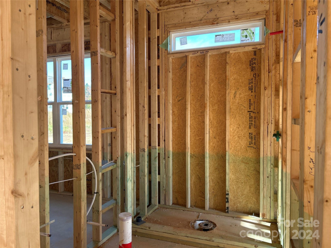
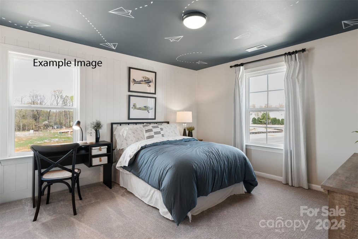
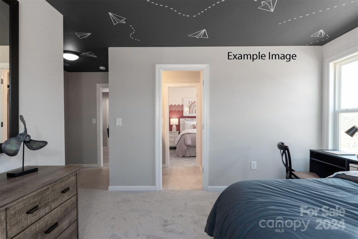
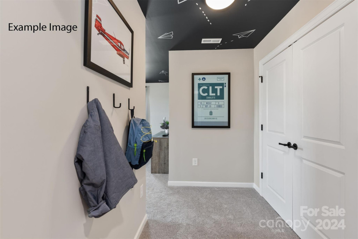
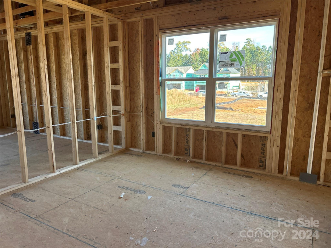
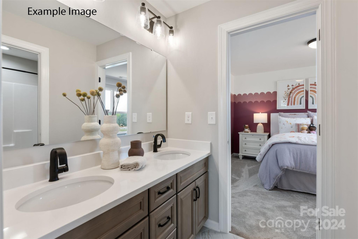

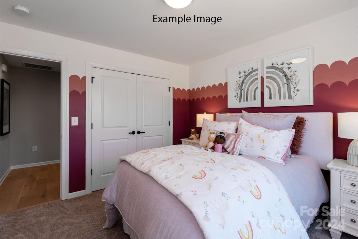

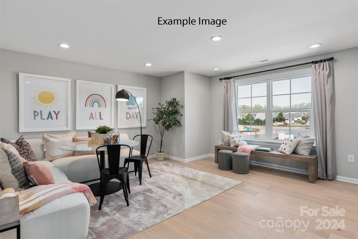
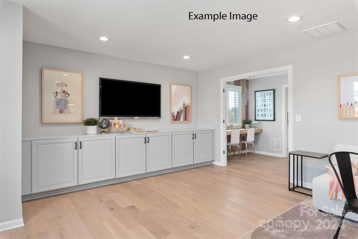
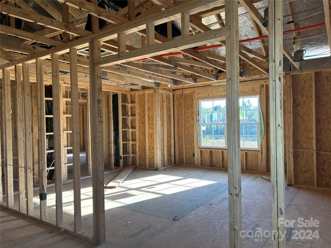
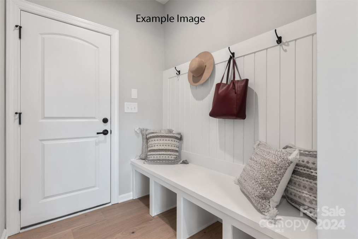
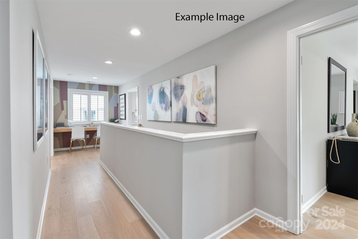
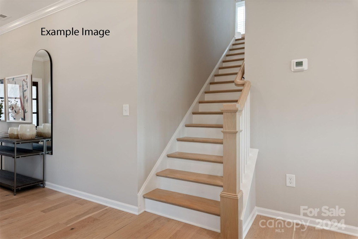
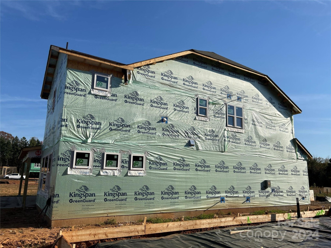
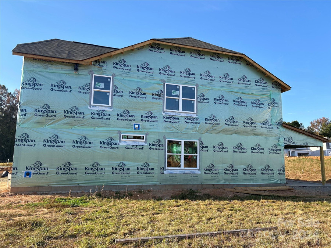
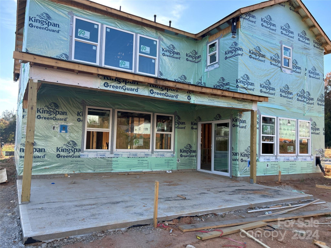
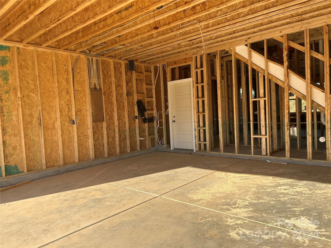

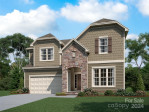






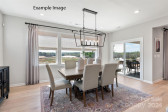

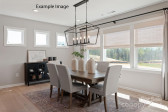








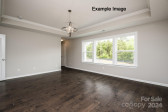

















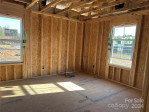










2009 Clapham Ct, Charlotte, NC 28215
- Price $580,280
- Beds 4
- Baths 3.00
- Sq.Ft. 0
- Acres 0.14
- Year 2025
- Days 468
- Save
- Social
Spacious Craftsman-style Home W/ Stone Accents On A Flat Homesite. 1st Floor Guest Bed, Full Bath W/ Tiled Walk-in Shower, & Separate Flex Rm W/ French Doors. Gas Fireplace In Family. Breakfast Room Leads To A Large Rear Covered Patio W/ A 6' Extended Patio. Large Kitchen Has Quartz Counters, Tile Backsplash, 42" Light Grey Painted Cabs, Double Trash Pullout, Ss Ge Profile Split Cooking App W/ 36" Gas Cooktop & Extraction Hood Vented Outside, Drawer Stack At Cooktop, Large Ss Undermount Sink, Large Walk-in Pantry. Mud W/ Built-in Drop Zone. Upstairs Is A Large Rec Room & 2 Bedrooms W/ Jack & Jill Bath. Expansive Primary Suite Has A Tray Ceiling & Huge Wic; Bathroom Includes A Large Tiled Shower & Double-sink Vanity With A Dark Wood Stain. All Bathrooms Have Quartz Counters, Raised-height Vanities, & Tiled Floors. Hardwoods Are Throughout The 1st Floor Main Living Space & Flex. Stairs Have Oak Treads W/ Iron Balusters. Enjoy Living Close To Reedy Creek Park, With Easy Access To I-485.
Home Details
2009 Clapham Ct Charlotte, NC 28215
- Status Under Contract
- MLS® # 4188033
- Price $580,280
- Listed Date 10-31-2024
- Bedrooms 4
- Bathrooms 3.00
- Full Baths 3
- Acres 0.14
- Year Built 2025
- Unit Number KEN0098
- Type Single Family Residence
Community Information For 2009 Clapham Ct Charlotte, NC 28215
- Address 2009 Clapham Ct
- Subdivision Kennington
- City Charlotte
- County Mecklenburg
- State NC
- Zip Code 28215
School Information
- Elementary J W Grier
- Middle Northridge
- High Rocky River
Amenities For 2009 Clapham Ct Charlotte, NC 28215
- Garages Driveway, Attached Garage, Garage Door Opener, Garage Faces Front
Interior
- Appliances Dishwasher, disposal, exhaust Fan, gas Cooktop, microwave, plumbed For Ice Maker, self Cleaning Oven, tankless Water Heater, wall Oven
- Heating Central, natural Gas, zoned
Exterior
- Construction Pending
Additional Information
- Date Listed October 31st, 2024
Listing Details
- Listing Office Ehc Brokerage Lp
Financials
- $/SqFt $0
Description Of 2009 Clapham Ct Charlotte, NC 28215
Spacious Craftsman-style Home W/ Stone Accents On A Flat Homesite. 1st Floor Guest Bed, Full Bath W/ Tiled Walk-in Shower, & Separate Flex Rm W/ French Doors. Gas Fireplace In Family. Breakfast Room Leads To A Large Rear Covered Patio W/ A 6' Extended Patio. Large Kitchen Has Quartz Counters, Tile Backsplash, 42" Light Grey Painted Cabs, Double Trash Pullout, Ss Ge Profile Split Cooking App W/ 36" Gas Cooktop & Extraction Hood Vented Outside, Drawer Stack At Cooktop, Large Ss Undermount Sink, Large Walk-in Pantry. Mud W/ Built-in Drop Zone. Upstairs Is A Large Rec Room & 2 Bedrooms W/ Jack & Jill Bath. Expansive Primary Suite Has A Tray Ceiling & Huge Wic; Bathroom Includes A Large Tiled Shower & Double-sink Vanity With A Dark Wood Stain. All Bathrooms Have Quartz Counters, Raised-height Vanities, & Tiled Floors. Hardwoods Are Throughout The 1st Floor Main Living Space & Flex. Stairs Have Oak Treads W/ Iron Balusters. Enjoy Living Close To Reedy Creek Park, With Easy Access To I-485.
Interested in 2009 Clapham Ct Charlotte, NC 28215 ?
Get Connected with a Local Expert
Mortgage Calculator For 2009 Clapham Ct Charlotte, NC 28215
Home details on 2009 Clapham Ct Charlotte, NC 28215:
This beautiful 4 beds 3.00 baths home is located at 2009 Clapham Ct Charlotte, NC 28215 and listed at $580,280 with sqft of living space.
2009 Clapham Ct was built in 2025 and sits on a 0.14 acre lot.
If you’d like to request more information on 2009 Clapham Ct please contact us to assist you with your real estate needs. To find similar homes like 2009 Clapham Ct simply scroll down or you can find other homes for sale in Charlotte, the neighborhood of Kennington or in 28215. By clicking the highlighted links you will be able to find more homes similar to 2009 Clapham Ct. Please feel free to reach out to us at any time for help and thank you for using the uphomes website!
Home Details
2009 Clapham Ct Charlotte, NC 28215
- Status Under Contract
- MLS® # 4188033
- Price $580,280
- Listed Date 10-31-2024
- Bedrooms 4
- Bathrooms 3.00
- Full Baths 3
- Acres 0.14
- Year Built 2025
- Unit Number KEN0098
- Type Single Family Residence
Community Information For 2009 Clapham Ct Charlotte, NC 28215
- Address 2009 Clapham Ct
- Subdivision Kennington
- City Charlotte
- County Mecklenburg
- State NC
- Zip Code 28215
School Information
- Elementary J W Grier
- Middle Northridge
- High Rocky River
Amenities For 2009 Clapham Ct Charlotte, NC 28215
- Garages Driveway, Attached Garage, Garage Door Opener, Garage Faces Front
Interior
- Appliances Dishwasher, disposal, exhaust Fan, gas Cooktop, microwave, plumbed For Ice Maker, self Cleaning Oven, tankless Water Heater, wall Oven
- Heating Central, natural Gas, zoned
Exterior
- Construction Pending
Additional Information
- Date Listed October 31st, 2024
Listing Details
- Listing Office Ehc Brokerage Lp
Financials
- $/SqFt $0
Homes Similar to 2009 Clapham Ct Charlotte, NC 28215
View in person

Call Inquiry

Share This Property
2009 Clapham Ct Charlotte, NC 28215
MLS® #: 4188033
Pre-Approved
Communities in Charlotte, NC
Charlotte, North Carolina
Other Cities of North Carolina
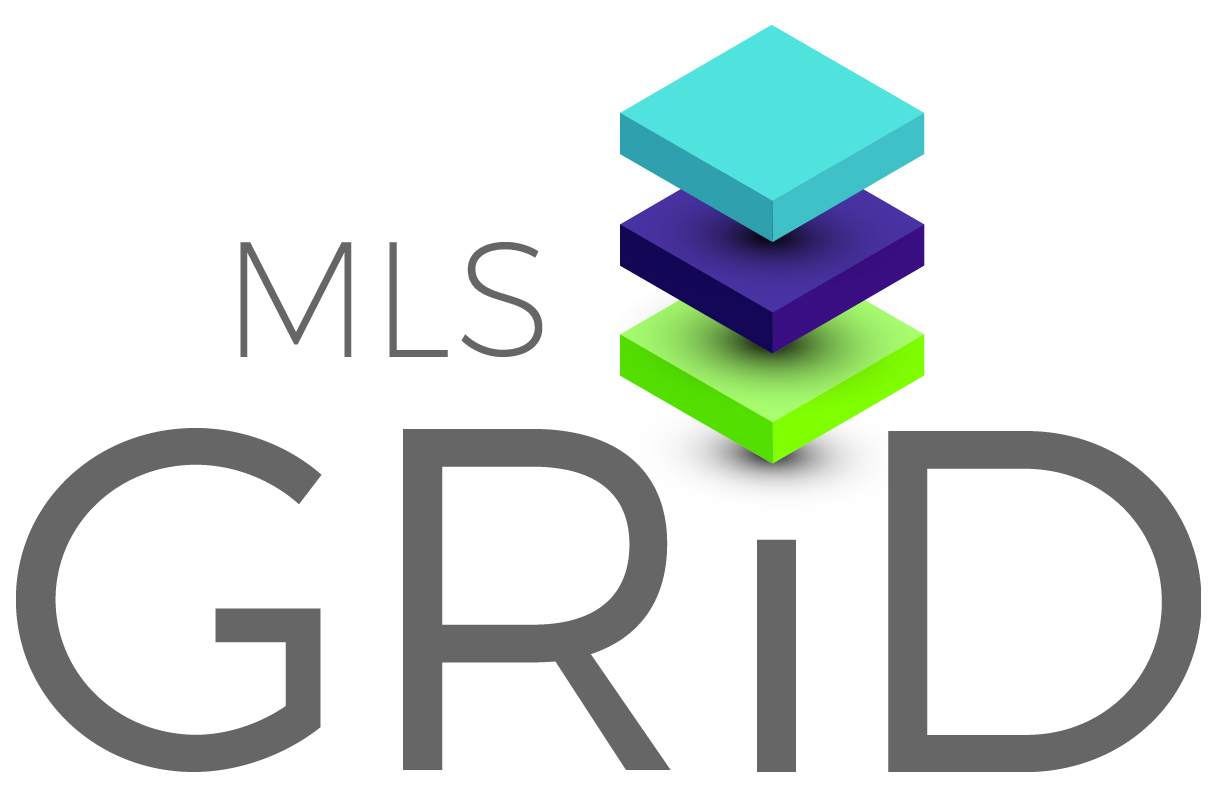 Based on information submitted to the MLS GRID as of February 11th, 2026 at 4:21pm EST. All data is obtained from various sources and may not have been verified by broker or MLS GRID. Supplied Open House Information is subject to change without notice. All information should be independently reviewed and verified for accuracy. Properties may or may not be listed by the office/agent presenting the information. Some listings have been excluded from this website.
Based on information submitted to the MLS GRID as of February 11th, 2026 at 4:21pm EST. All data is obtained from various sources and may not have been verified by broker or MLS GRID. Supplied Open House Information is subject to change without notice. All information should be independently reviewed and verified for accuracy. Properties may or may not be listed by the office/agent presenting the information. Some listings have been excluded from this website.
Displays of minimal information (e.g. “thumbnails”, text messages, “tweets,” etc., of two hundred (200) characters or less) are exempt from this requirement but only when linked directly to a display that includes all required disclosures. Click here for more details.
