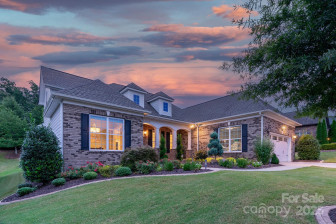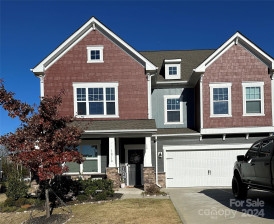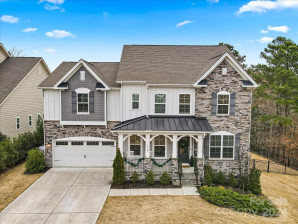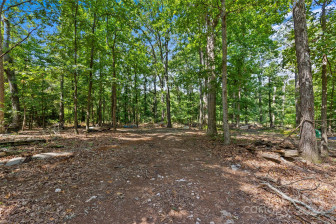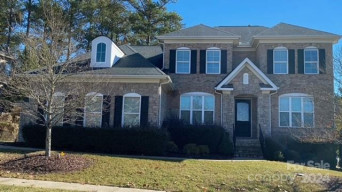15133 High Bluff Ct
Charlotte, NC 28278- Price $850,000
- Beds 4
- Baths 4.00
- Sq.Ft. 0
- Acres 0.42
- Year 2014
- DOM 245 Days
- Save
- Social
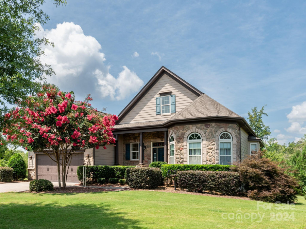
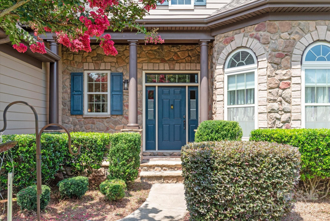
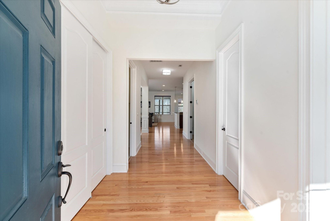
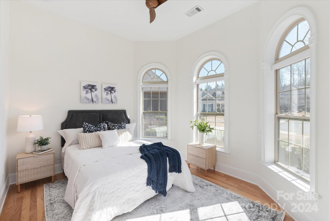
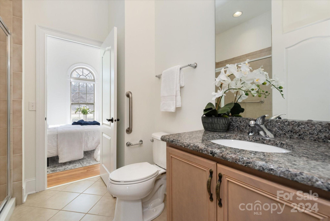
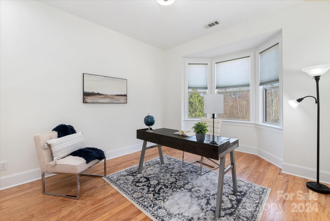
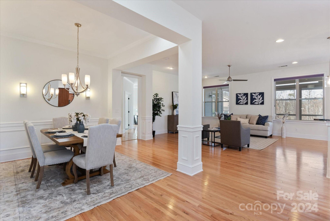
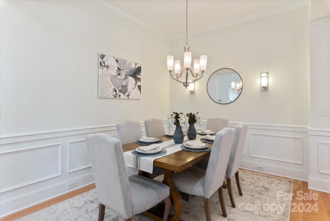
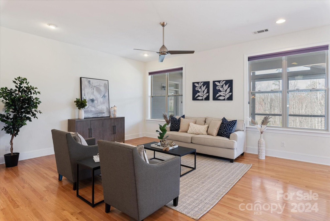
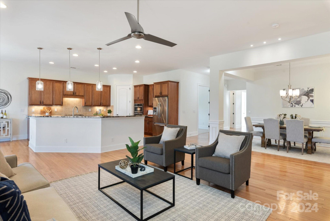
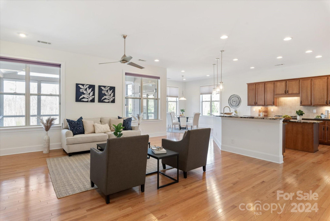
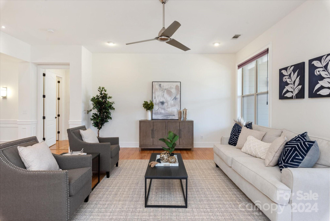
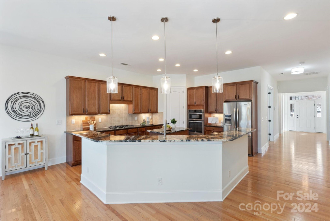
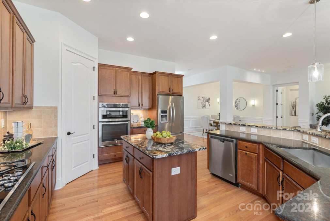
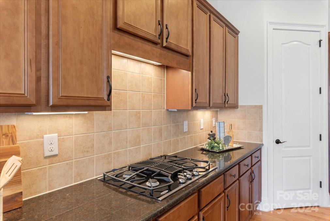
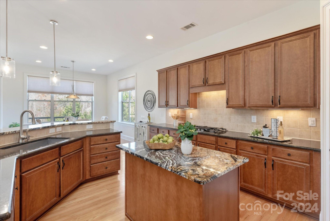
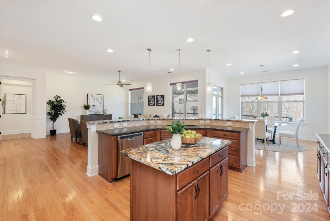
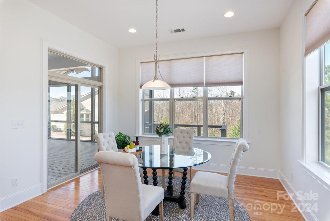
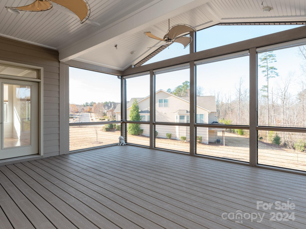
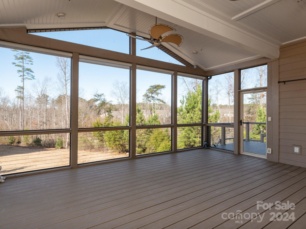
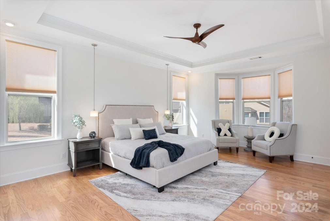
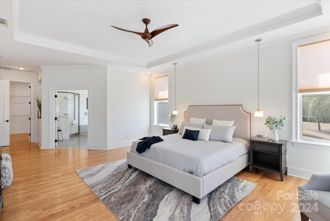
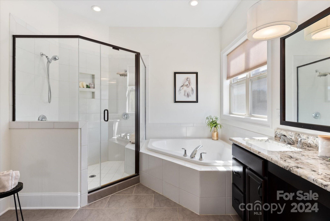
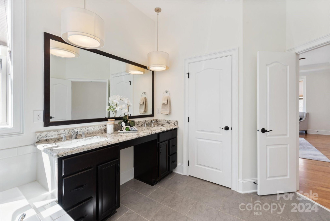
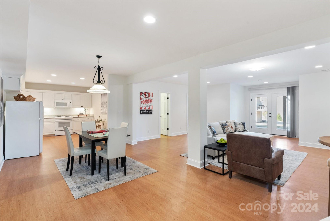
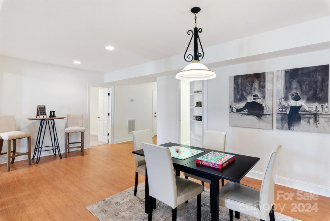
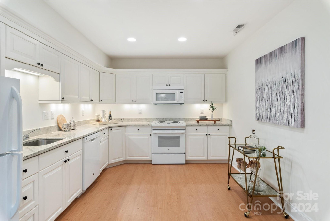
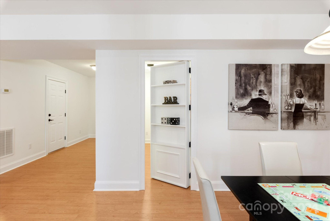
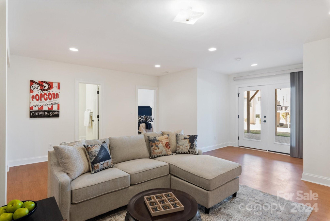
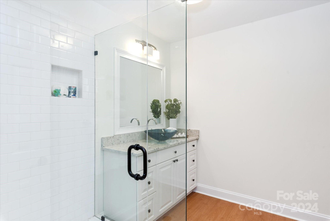
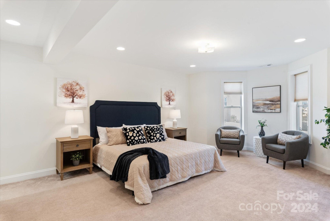
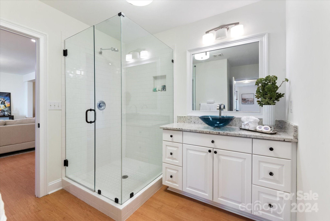
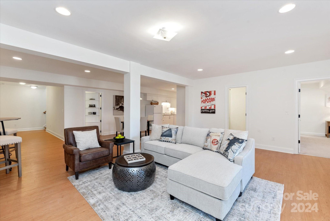
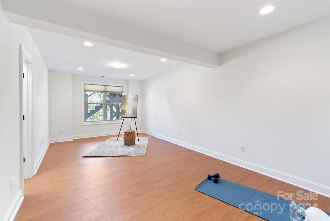
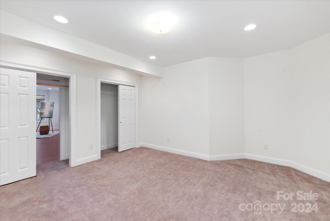
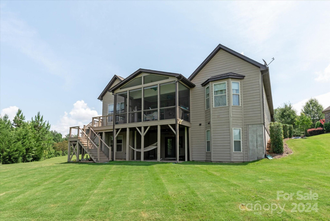
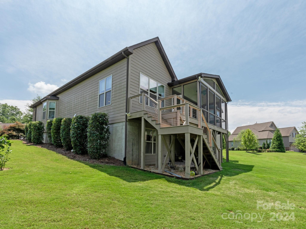
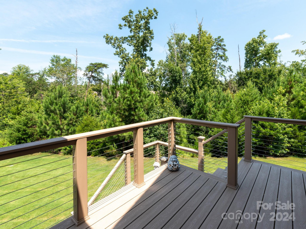
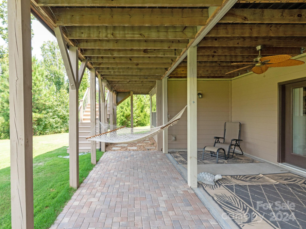
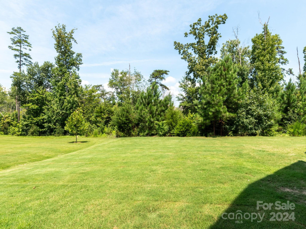
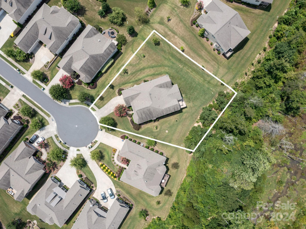
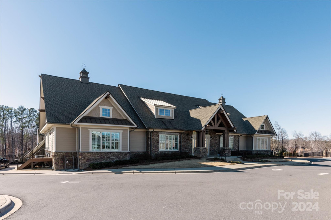
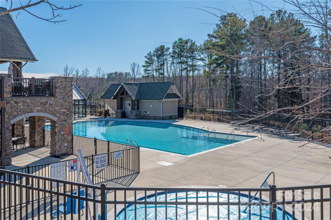
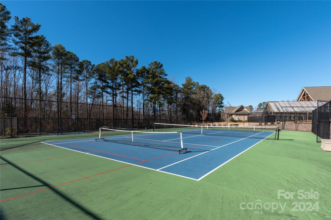
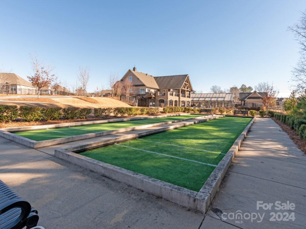
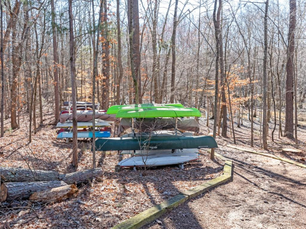
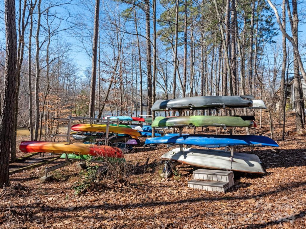















































15133 High Bluff Ct, Charlotte, NC 28278
- Price $850,000
- Beds 4
- Baths 4.00
- Sq.Ft. 0
- Acres 0.42
- Year 2014
- Days 245
- Save
- Social
The Best Of All Worlds, A Generous Private Lot In The Amenity Rich Regency At Palisades. Resort-st yle Amenities Include 12k Sf Clubhouse, Indoor & Outdoor Pools, Pickleball, Fitness Center, Tennis, Bocce Ball Courts, Onsite Social Director, Yoga Room With Fitness Class Schedules. Complete Lawn Care & Irrigation Covered By Hoa. This Home Is A Rare Find With 2 Floors Of Perfectly Planned Living. Main Floor Has 2 Bedrooms And An Office With Completely Open Common Areas. The Natural Light Pours In! The Oversized Screen Porch Is A Serene Destination Overlooking 5 Acres Of Wooded Common Area. The Lower Level Offers A Second Full Kitchen, Family Room, 2 Bedrooms And An Office. Lower Level Also Has Its Own Outdoor Terrace. This Space Is Fantastic For Entertaining Or Long Term Guest Quarters. Storage Seems Endless In This Home With 2 Large Basement Areas And A Large Storage Area Over The Garage. A Must See!
Home Details
15133 High Bluff Ct Charlotte, NC 28278
- Status Under Contract
- MLS® # 4165068
- Price $850,000
- Listed Date 08-16-2024
- Bedrooms 4
- Bathrooms 4.00
- Full Baths 3
- Half Baths 1
- Acres 0.42
- Year Built 2014
- Type Single Family Residence
Property History
- Date 11/09/2024
- Details Price Reduced (from $855,000)
- Price $850,000
- Change -5000 ($-0.59%)
Community Information For 15133 High Bluff Ct Charlotte, NC 28278
- Address 15133 High Bluff Ct
- Subdivision Regency At Palisades
- City Charlotte
- County Mecklenburg
- State NC
- Zip Code 28278
School Information
- Elementary Palisades Park
- Middle Southwest
- High Palisades
Amenities For 15133 High Bluff Ct Charlotte, NC 28278
- Garages Attached Garage, Garage Faces Front, Parking Space(s)
Interior
- Appliances Dishwasher, disposal, electric Oven, gas Cooktop, gas Water Heater, microwave, refrigerator
- Heating Natural Gas
Exterior
- Construction Pending
Additional Information
- Date Listed July 26th, 2024
Listing Details
- Listing Office Compass
Financials
- $/SqFt $0
Description Of 15133 High Bluff Ct Charlotte, NC 28278
The Best Of All Worlds, A Generous Private Lot In The Amenity Rich Regency At Palisades. Resort-style Amenities Include 12k Sf Clubhouse, Indoor & Outdoor Pools, Pickleball, Fitness Center, Tennis, Bocce Ball Courts, Onsite Social Director, Yoga Room With Fitness Class Schedules. Complete Lawn Care & Irrigation Covered By Hoa. This Home Is A Rare Find With 2 Floors Of Perfectly Planned Living. Main Floor Has 2 Bedrooms And An Office With Completely Open Common Areas. The Natural Light Pours In! The Oversized Screen Porch Is A Serene Destination Overlooking 5 Acres Of Wooded Common Area. The Lower Level Offers A Second Full Kitchen, Family Room, 2 Bedrooms And An Office. Lower Level Also Has Its Own Outdoor Terrace. This Space Is Fantastic For Entertaining Or Long Term Guest Quarters. Storage Seems Endless In This Home With 2 Large Basement Areas And A Large Storage Area Over The Garage. A Must See!
Interested in 15133 High Bluff Ct Charlotte, NC 28278 ?
Get Connected with a Local Expert
Mortgage Calculator For 15133 High Bluff Ct Charlotte, NC 28278
Home details on 15133 High Bluff Ct Charlotte, NC 28278:
This beautiful 4 beds 4.00 baths home is located at 15133 High Bluff Ct Charlotte, NC 28278 and listed at $850,000 with sqft of living space.
15133 High Bluff Ct was built in 2014 and sits on a 0.42 acre lot.
If you’d like to request more information on 15133 High Bluff Ct please contact us to assist you with your real estate needs. To find similar homes like 15133 High Bluff Ct simply scroll down or you can find other homes for sale in Charlotte, the neighborhood of Regency At Palisades or in 28278. By clicking the highlighted links you will be able to find more homes similar to 15133 High Bluff Ct. Please feel free to reach out to us at any time for help and thank you for using the uphomes website!
Home Details
15133 High Bluff Ct Charlotte, NC 28278
- Status Under Contract
- MLS® # 4165068
- Price $850,000
- Listed Date 08-16-2024
- Bedrooms 4
- Bathrooms 4.00
- Full Baths 3
- Half Baths 1
- Acres 0.42
- Year Built 2014
- Type Single Family Residence
Property History
- Date 11/09/2024
- Details Price Reduced (from $855,000)
- Price $850,000
- Change -5000 ($-0.59%)
Community Information For 15133 High Bluff Ct Charlotte, NC 28278
- Address 15133 High Bluff Ct
- Subdivision Regency At Palisades
- City Charlotte
- County Mecklenburg
- State NC
- Zip Code 28278
School Information
- Elementary Palisades Park
- Middle Southwest
- High Palisades
Amenities For 15133 High Bluff Ct Charlotte, NC 28278
- Garages Attached Garage, Garage Faces Front, Parking Space(s)
Interior
- Appliances Dishwasher, disposal, electric Oven, gas Cooktop, gas Water Heater, microwave, refrigerator
- Heating Natural Gas
Exterior
- Construction Pending
Additional Information
- Date Listed July 26th, 2024
Listing Details
- Listing Office Compass
Financials
- $/SqFt $0
Homes Similar to 15133 High Bluff Ct Charlotte, NC 28278
View in person

Call Inquiry

Share This Property
15133 High Bluff Ct Charlotte, NC 28278
MLS® #: 4165068
Pre-Approved
Communities in Charlotte, NC
Charlotte, North Carolina
Other Cities of North Carolina
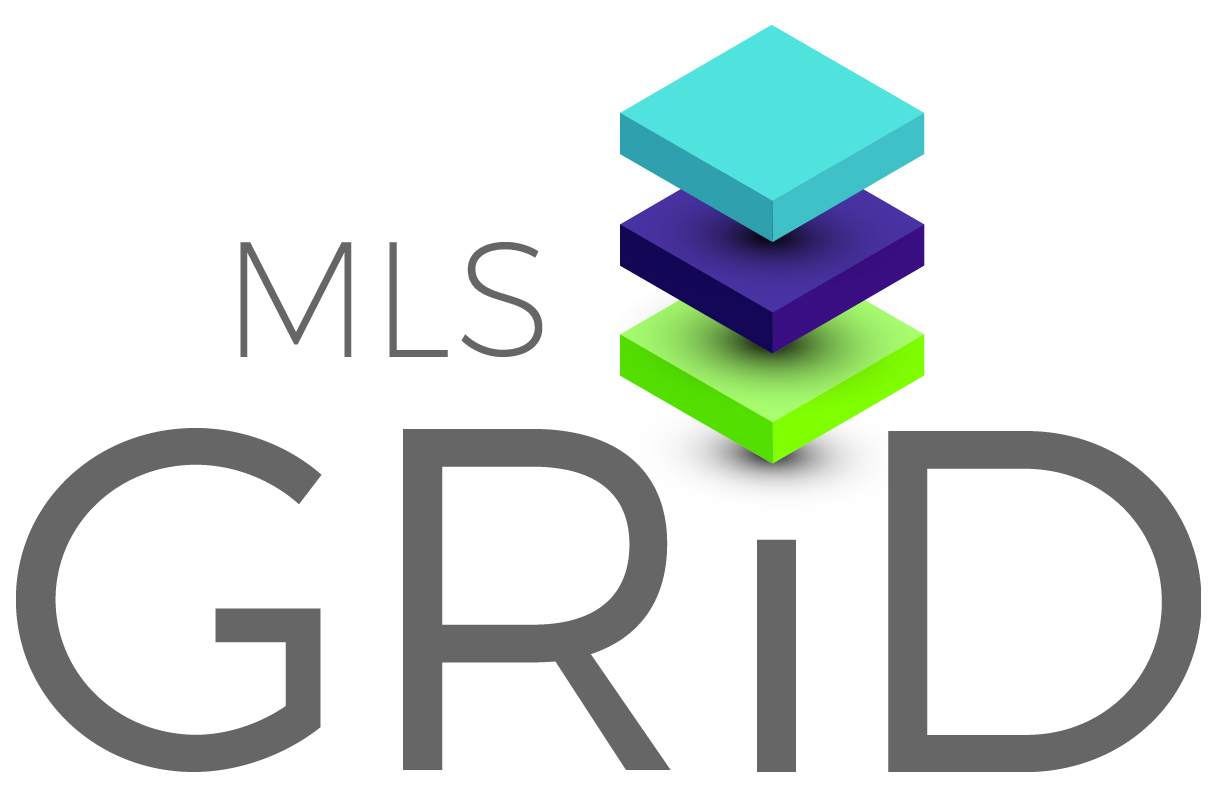 Based on information submitted to the MLS GRID as of April 19th, 2025 at 12:33am EST. All data is obtained from various sources and may not have been verified by broker or MLS GRID. Supplied Open House Information is subject to change without notice. All information should be independently reviewed and verified for accuracy. Properties may or may not be listed by the office/agent presenting the information. Some listings have been excluded from this website.
Based on information submitted to the MLS GRID as of April 19th, 2025 at 12:33am EST. All data is obtained from various sources and may not have been verified by broker or MLS GRID. Supplied Open House Information is subject to change without notice. All information should be independently reviewed and verified for accuracy. Properties may or may not be listed by the office/agent presenting the information. Some listings have been excluded from this website.
Displays of minimal information (e.g. “thumbnails”, text messages, “tweets,” etc., of two hundred (200) characters or less) are exempt from this requirement but only when linked directly to a display that includes all required disclosures. Click here for more details.
