781 Smith Level Rd
Chapel Hill, NC 27516- Price $2,750,000
- Beds 6
- Baths 5.00
- Sq.Ft. 5,401
- Acres 11.17
- Year 2015
- DOM 18 Days
- Save
- Social
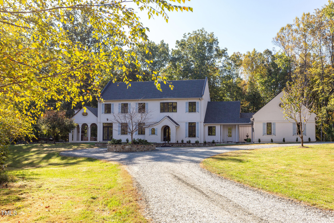
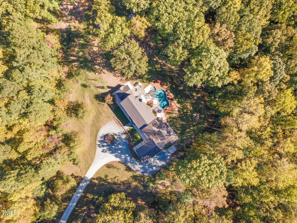
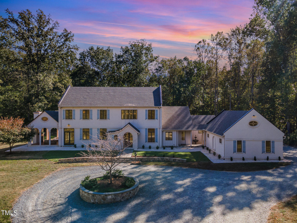
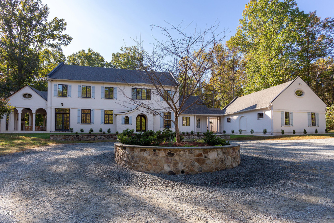
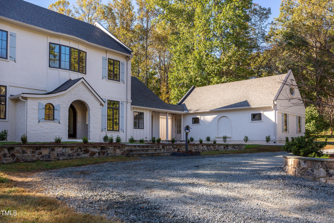
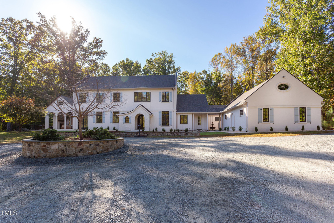
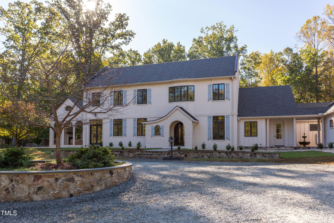
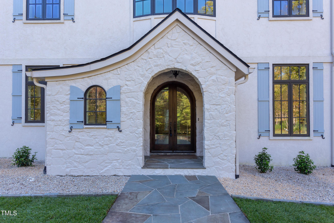
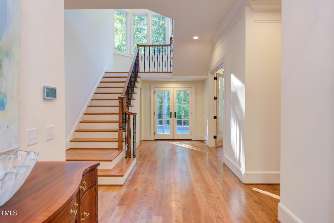
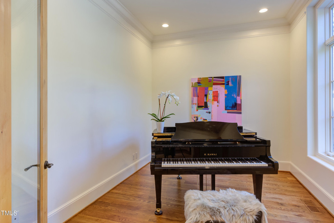
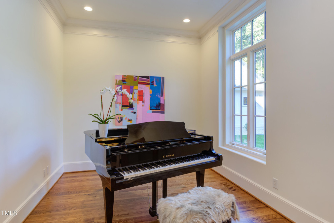
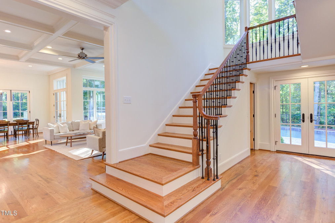
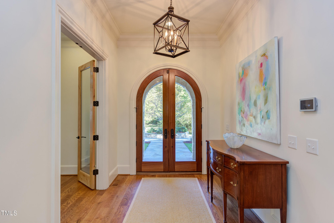
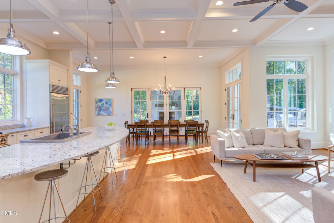
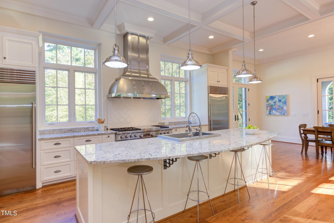
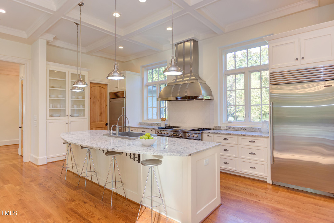
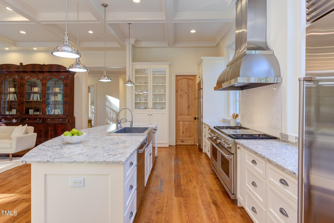
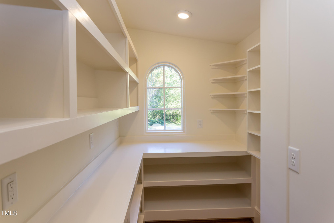
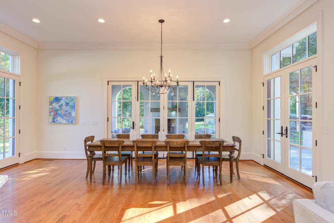
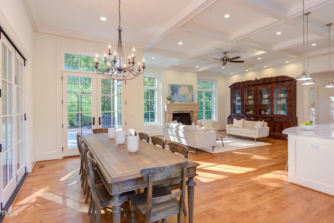
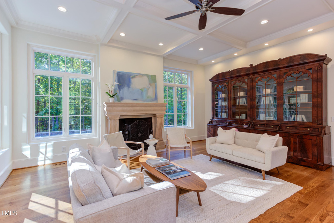
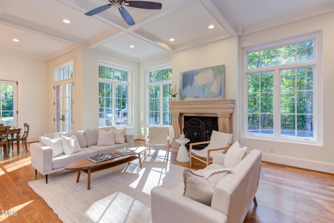
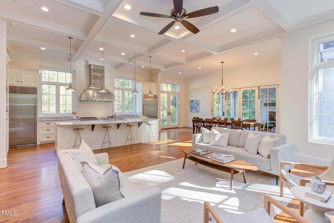
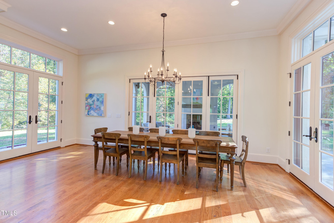
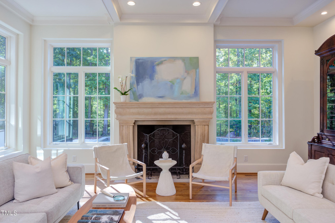
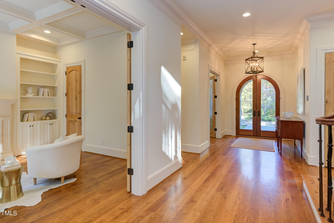
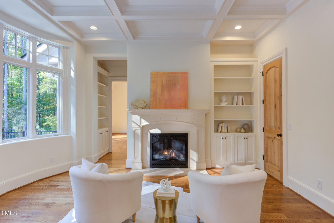
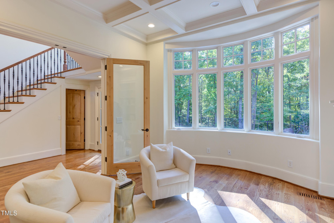
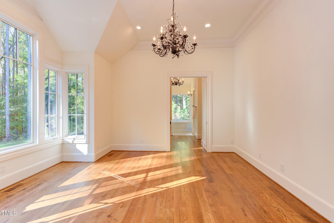
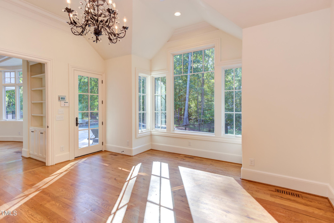
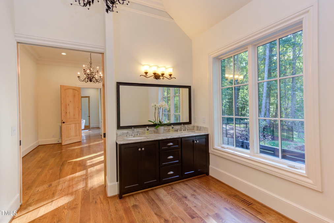
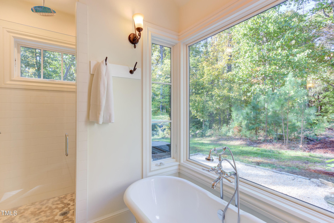
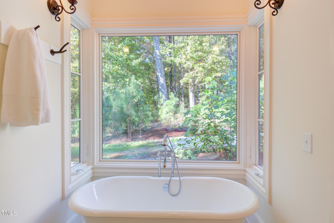
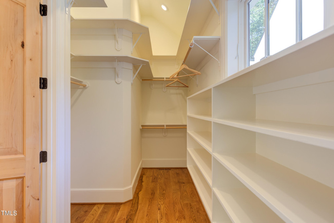
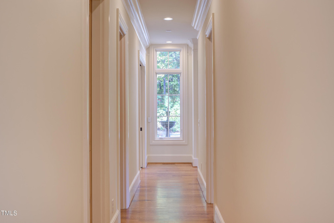
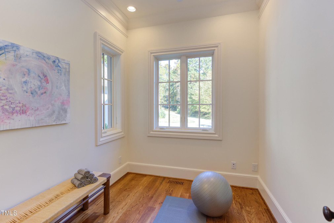
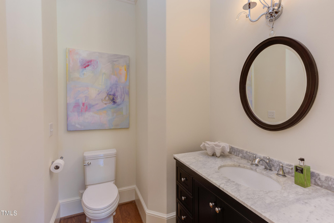
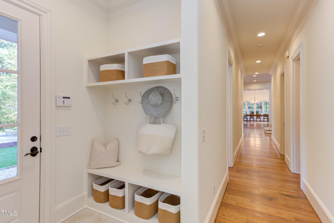
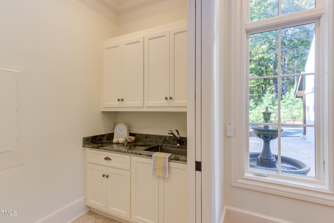
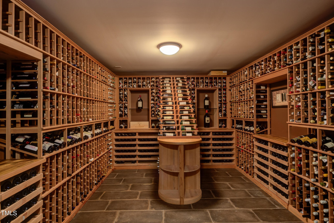
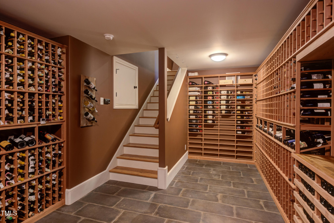
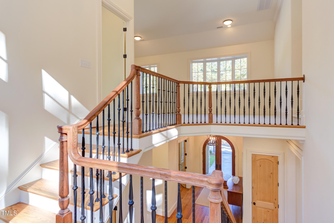
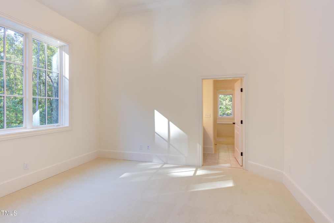
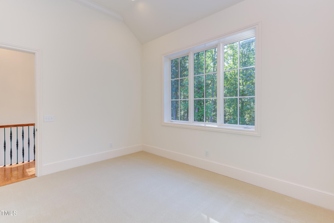
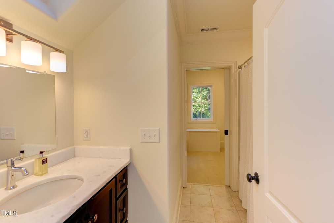
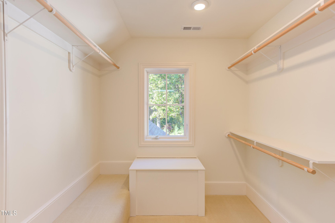
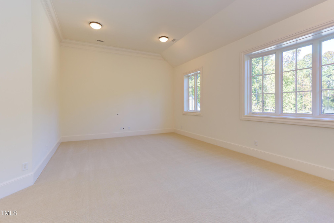
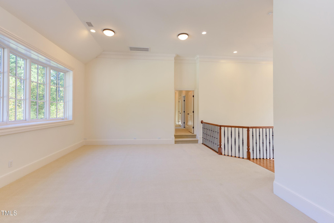
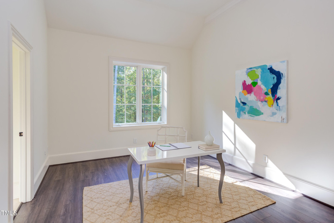
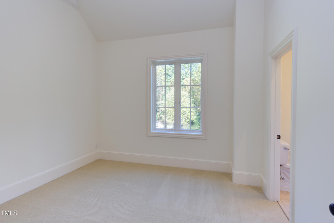
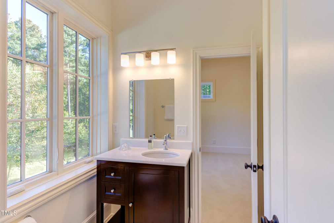
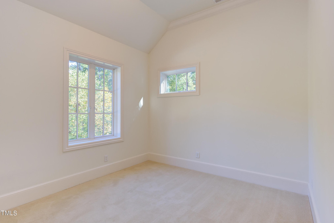
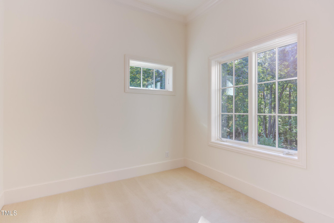
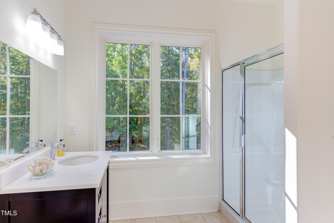
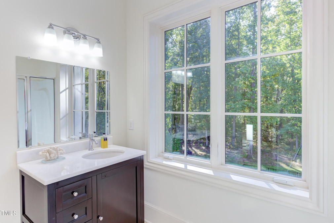
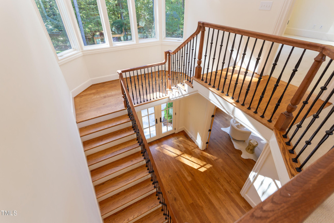
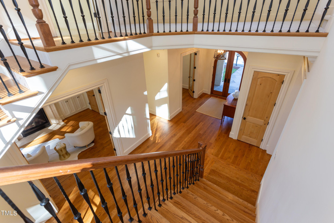
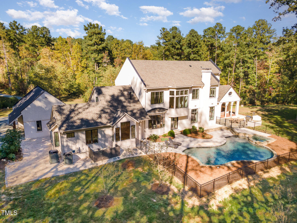
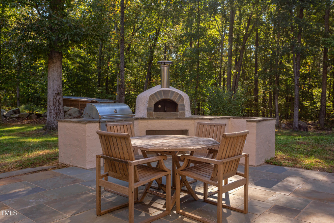
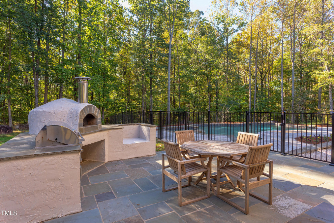
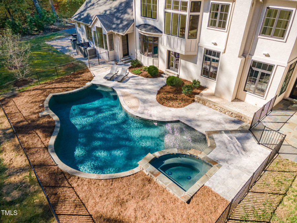
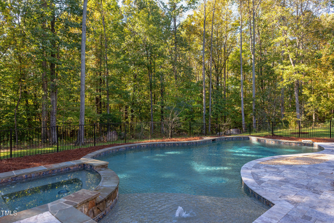
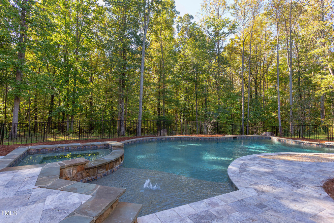
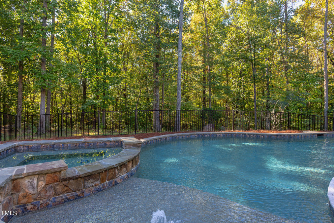
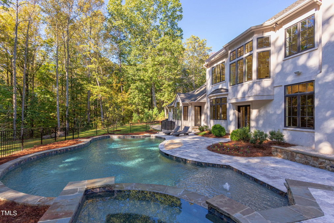
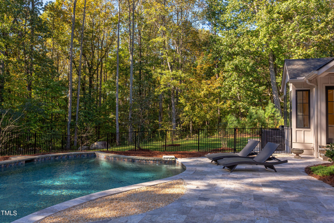
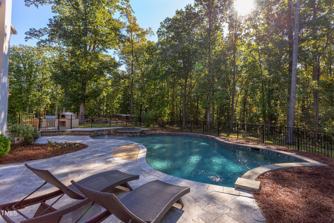
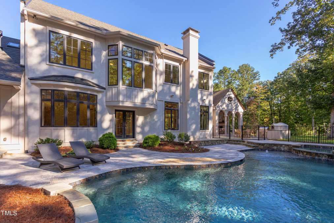
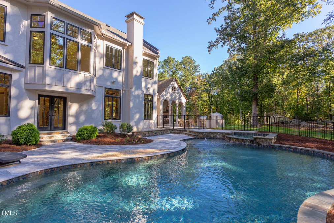
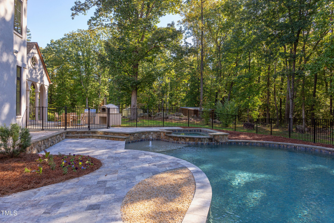
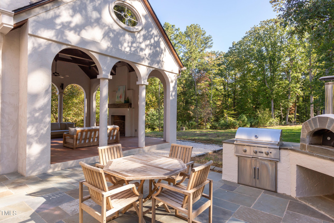
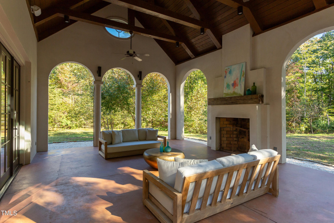
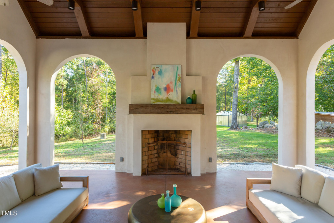
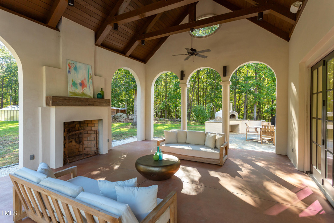
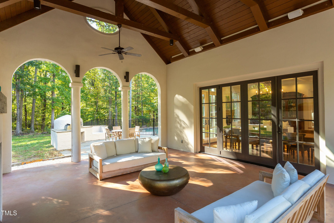
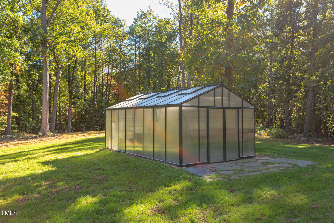
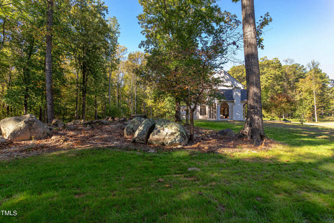
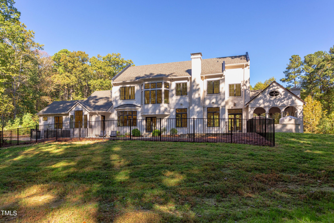
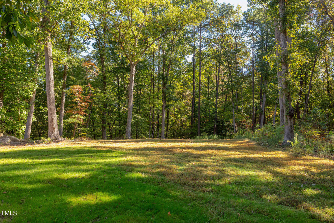
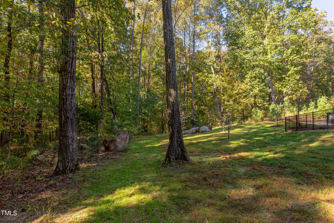
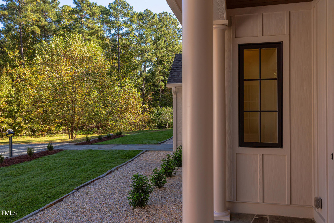
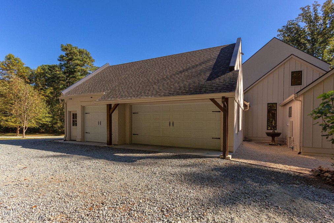
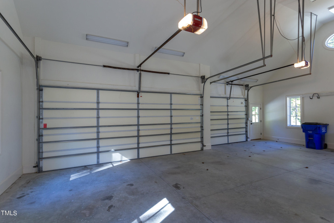
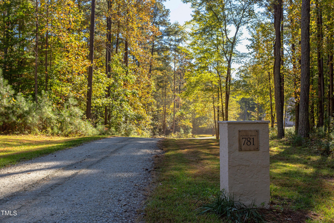
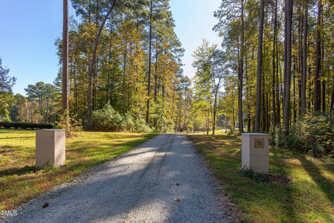
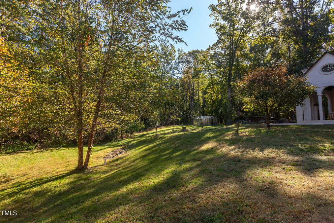
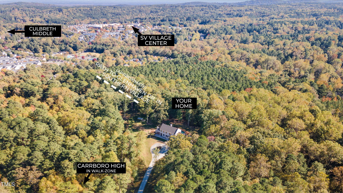
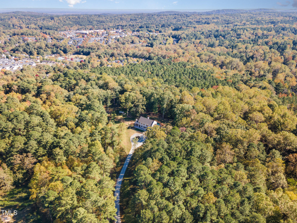
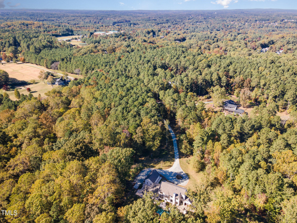
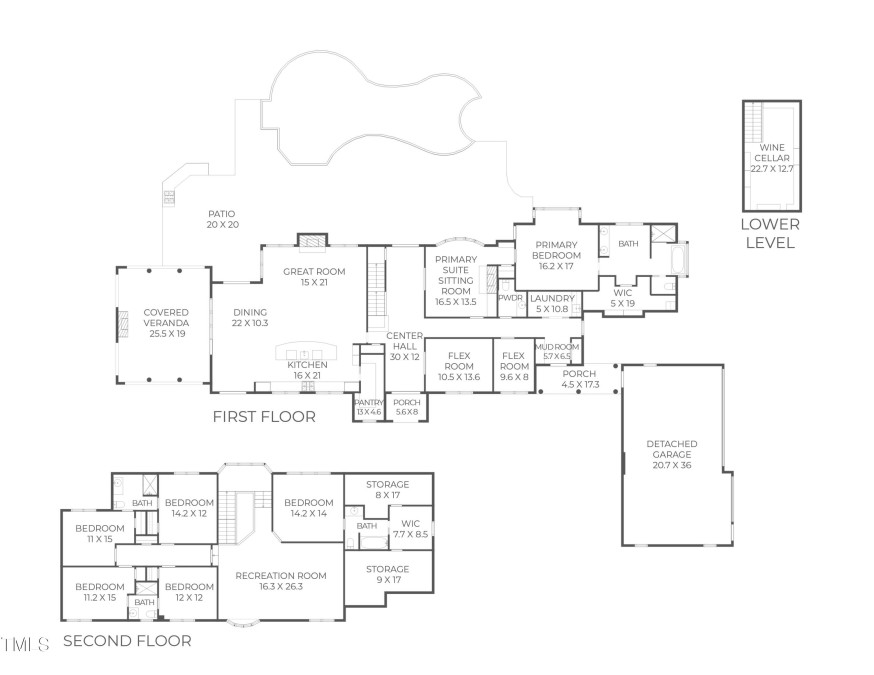


























































































781 Smith Level Rd, Chapel Hill, NC 27516
- Price $2,750,000
- Beds 6
- Baths 5.00
- Sq.Ft. 5,401
- Acres 11.17
- Year 2015
- Days 18
- Save
- Social
A Home For The Ages. This Beautiful, Bespoke, And Bucolic Aerie Is The Embodiment Of The Authentic M arriage Of Brilliant Architecture By Beloved Steven Clipp, A Compilation Of Thoughtful Design Ideas, Carefully Curated Materials, And Skilled Artisanship. Cue The Calm On Eleven Pastoral And Wooded Acres In Boulder Hill Estates, Five Minutes To Downtown Carrboro, Chapel Hill, And Unc. A Long Gravel Driveway Circles Around A Stone Wall-lined Garden And Front Entry. The Stately French Country Exterior Is Ornamented With Hard Coat Stucco, Stone, And Board-and-batten Shutters. Every Meticulous Detail Radiates Quality, Enduring Style, And Sophisticated Comfort In A Beautiful Choreography Of Old-world Craftsmanship. The Open, Light-drenched Interior With Soaring 11-foot Ceilings Welcomes With A Vibrant Front Hall, Grand Gesture Staircase, And Serene Flex Room. The Center Axis Of The House Was Purposely Designed To Create An Enfilade, Where The Rooms Are Aligned For Windows To Frame Inspiring Vistas Of The Grounds And Surrounding Forest. The Scene-stealing Kitchen Is A Symphony Of White And Metallics; Custom Cabinetry; Elegant Hardware; Go-on-forever Granite Counters; Luxe Separate Subzero Refrigerator And Freezer; Wolf Six-plus-french Burner Gas Range With Electric Ovens; Statement Vent-a-hood; Two Newer Cove Dishwashers; Power Pantry; And Optimal Space-planning. While The Kitchen Works The Crowd, Wide-plank, Honey Wood Floors Unite The Epic Great Room With Scene-stealing Wood-burning Rumford Fireplace Featuring A Cast-stone Mantel Imported From Canada, And Luminous Dining Room With Space For Everyone To Enjoy Decades Of Delicious, Memorable Meals. Inviting Linger-longer Lounging, Tri-fold Custom Glass Doors Open Onto The Gracious Covered Veranda Anchored By A Trio Of Arches At Each End And Its Own Captivating Fireplace. Homebody Heaven Awaits In The Ante Room To The Main-level Primary Bedroom Where Built-in Cabinetry And Shelving, Gas-log Fireplace, As Well As A Curved Window Wall Overlooking The Picturesque Pool, Create A Restorative Spot To Decompress And Recharge. Sublime Views Continue In The Primary Suite Where You Can Step Out To The Pool As Well As Relish A Posh Bathroom With Heated Floors And Swoon-worthy Closet. The Upstairs Central Recreation Room Is At-the-ready For Popcorn-fueled Movie Night. Suite Dreams Reign In Spacious Secondary Bedrooms With En-suite Bathrooms Outfitted With Chic Counters, Tile, And Fixtures. An Instagram-worthy Mudroom Hosts Cool Cubbies And Spaces To Stash Everything The Whole Family Needs On The Way In-and-out Of The Three-car Garage. Break Out The Bubbly And Cheer To Your 3000 Bottle All-heart Redwood Cellar With Wine Guardian Temperature Control, Waterfall Display, And Pullout Shelves. Survey The Splendor Reflected In The Gress Designed And Crafted Freeform, Dark-bottom Pool With Spillover Hot Tub. Post-swim, Laze On The Bluestone Patio And Then Meander Over To The Grill Or Wood-fired Pizza Oven To Whip-up An Easy Feast. The Greenhouse Is Green-thumb Ready With 50-gallon Thermal Batteries Keeping Things Warm And Cozy Through The Winter. There Is No Forbidden Fruit With A Menagerie Of Apple, Cherry, Fig, Pear, And Hazelnut Trees Dotting The Landscape. Walk The Path Through The Woods To Connect To The Sidewalks And Greenway Trail Of Southern Village, With Access To Shops, Dining, Movies, Services, And Culbreth Middle School. A Double Win: In The Walk-zone For Carrboro High School Plus Lower County Taxes. New And Noteworthy: Architectural Shingle Roof 2024; Trane Upstairs Hvac 2023 And Downstairs 2021; Recreation Room And Four Bedrooms Have New Carpeting 2024; Solid Core Doors; Whole House Water Filtration System; And Sealed Crawl Spaces. Welcome To This Magical Refuge Of Life-enhancing Spaces.
Home Details
781 Smith Level Rd Chapel Hill, NC 27516
- Status Under Contract
- MLS® # 10059805
- Price $2,750,000
- Listed Date 11-04-2024
- Bedrooms 6
- Bathrooms 5.00
- Full Baths 4
- Half Baths 1
- Square Footage 5,401
- Acres 11.17
- Year Built 2015
- Type Single Family Residence
Community Information For 781 Smith Level Rd Chapel Hill, NC 27516
- Address 781 Smith Level Rd
- Subdivision Boulder Hill Estates
- City Chapel Hill
- County Orange
- State NC
- Zip Code 27516
School Information
- Elementary Ch/carrboro Northside
- Middle Ch/carrboro Grey Culbreth
- High Ch/carrboro Carrboro
Amenities For 781 Smith Level Rd Chapel Hill, NC 27516
- Garages Circular Driveway, Detached, Garage, Garage Door Opener, Kitchen Level, Parking Pad
Interior
- Appliances Built-in Freezer, built-in Refrigerator, dishwasher, electric Water Heater, gas Range, ice Maker, range Hood, stainless Steel Appliance(s), water Purifier
- Heating Electric, heat Pump
Exterior
- Construction Pending
Additional Information
- Date Listed October 23rd, 2024
Listing Details
- Listing Office Berkshire Hathaway Homeservice
Financials
- $/SqFt $509
Description Of 781 Smith Level Rd Chapel Hill, NC 27516
A Home For The Ages. This Beautiful, Bespoke, And Bucolic Aerie Is The Embodiment Of The Authentic Marriage Of Brilliant Architecture By Beloved Steven Clipp, A Compilation Of Thoughtful Design Ideas, Carefully Curated Materials, And Skilled Artisanship. Cue The Calm On Eleven Pastoral And Wooded Acres In Boulder Hill Estates, Five Minutes To Downtown Carrboro, Chapel Hill, And Unc. A Long Gravel Driveway Circles Around A Stone Wall-lined Garden And Front Entry. The Stately French Country Exterior Is Ornamented With Hard Coat Stucco, Stone, And Board-and-batten Shutters. Every Meticulous Detail Radiates Quality, Enduring Style, And Sophisticated Comfort In A Beautiful Choreography Of Old-world Craftsmanship. The Open, Light-drenched Interior With Soaring 11-foot Ceilings Welcomes With A Vibrant Front Hall, Grand Gesture Staircase, And Serene Flex Room. The Center Axis Of The House Was Purposely Designed To Create An Enfilade, Where The Rooms Are Aligned For Windows To Frame Inspiring Vistas Of The Grounds And Surrounding Forest. The Scene-stealing Kitchen Is A Symphony Of White And Metallics; Custom Cabinetry; Elegant Hardware; Go-on-forever Granite Counters; Luxe Separate Subzero Refrigerator And Freezer; Wolf Six-plus-french Burner Gas Range With Electric Ovens; Statement Vent-a-hood; Two Newer Cove Dishwashers; Power Pantry; And Optimal Space-planning. While The Kitchen Works The Crowd, Wide-plank, Honey Wood Floors Unite The Epic Great Room With Scene-stealing Wood-burning Rumford Fireplace Featuring A Cast-stone Mantel Imported From Canada, And Luminous Dining Room With Space For Everyone To Enjoy Decades Of Delicious, Memorable Meals. Inviting Linger-longer Lounging, Tri-fold Custom Glass Doors Open Onto The Gracious Covered Veranda Anchored By A Trio Of Arches At Each End And Its Own Captivating Fireplace. Homebody Heaven Awaits In The Ante Room To The Main-level Primary Bedroom Where Built-in Cabinetry And Shelving, Gas-log Fireplace, As Well As A Curved Window Wall Overlooking The Picturesque Pool, Create A Restorative Spot To Decompress And Recharge. Sublime Views Continue In The Primary Suite Where You Can Step Out To The Pool As Well As Relish A Posh Bathroom With Heated Floors And Swoon-worthy Closet. The Upstairs Central Recreation Room Is At-the-ready For Popcorn-fueled Movie Night. Suite Dreams Reign In Spacious Secondary Bedrooms With En-suite Bathrooms Outfitted With Chic Counters, Tile, And Fixtures. An Instagram-worthy Mudroom Hosts Cool Cubbies And Spaces To Stash Everything The Whole Family Needs On The Way In-and-out Of The Three-car Garage. Break Out The Bubbly And Cheer To Your 3000 Bottle All-heart Redwood Cellar With Wine Guardian Temperature Control, Waterfall Display, And Pullout Shelves. Survey The Splendor Reflected In The Gress Designed And Crafted Freeform, Dark-bottom Pool With Spillover Hot Tub. Post-swim, Laze On The Bluestone Patio And Then Meander Over To The Grill Or Wood-fired Pizza Oven To Whip-up An Easy Feast. The Greenhouse Is Green-thumb Ready With 50-gallon Thermal Batteries Keeping Things Warm And Cozy Through The Winter. There Is No Forbidden Fruit With A Menagerie Of Apple, Cherry, Fig, Pear, And Hazelnut Trees Dotting The Landscape. Walk The Path Through The Woods To Connect To The Sidewalks And Greenway Trail Of Southern Village, With Access To Shops, Dining, Movies, Services, And Culbreth Middle School. A Double Win: In The Walk-zone For Carrboro High School Plus Lower County Taxes. New And Noteworthy: Architectural Shingle Roof 2024; Trane Upstairs Hvac 2023 And Downstairs 2021; Recreation Room And Four Bedrooms Have New Carpeting 2024; Solid Core Doors; Whole House Water Filtration System; And Sealed Crawl Spaces. Welcome To This Magical Refuge Of Life-enhancing Spaces.
Interested in 781 Smith Level Rd Chapel Hill, NC 27516 ?
Get Connected with a Local Expert
Mortgage Calculator For 781 Smith Level Rd Chapel Hill, NC 27516
Home details on 781 Smith Level Rd Chapel Hill, NC 27516:
This beautiful 6 beds 5.00 baths home is located at 781 Smith Level Rd Chapel Hill, NC 27516 and listed at $2,750,000 with 5401.4 sqft of living space.
781 Smith Level Rd was built in 2015 and sits on a 11.17 acre lot. This home is currently priced at $509 per square foot and has been on the market since November 04th, 2024.
If you’d like to request more information on 781 Smith Level Rd please contact us to assist you with your real estate needs. To find similar homes like 781 Smith Level Rd simply scroll down or you can find other homes for sale in Chapel Hill, the neighborhood of Boulder Hill Estates or in 27516. By clicking the highlighted links you will be able to find more homes similar to 781 Smith Level Rd. Please feel free to reach out to us at any time for help and thank you for using the uphomes website!
Home Details
781 Smith Level Rd Chapel Hill, NC 27516
- Status Under Contract
- MLS® # 10059805
- Price $2,750,000
- Listed Date 11-04-2024
- Bedrooms 6
- Bathrooms 5.00
- Full Baths 4
- Half Baths 1
- Square Footage 5,401
- Acres 11.17
- Year Built 2015
- Type Single Family Residence
Community Information For 781 Smith Level Rd Chapel Hill, NC 27516
- Address 781 Smith Level Rd
- Subdivision Boulder Hill Estates
- City Chapel Hill
- County Orange
- State NC
- Zip Code 27516
School Information
- Elementary Ch/carrboro Northside
- Middle Ch/carrboro Grey Culbreth
- High Ch/carrboro Carrboro
Amenities For 781 Smith Level Rd Chapel Hill, NC 27516
- Garages Circular Driveway, Detached, Garage, Garage Door Opener, Kitchen Level, Parking Pad
Interior
- Appliances Built-in Freezer, built-in Refrigerator, dishwasher, electric Water Heater, gas Range, ice Maker, range Hood, stainless Steel Appliance(s), water Purifier
- Heating Electric, heat Pump
Exterior
- Construction Pending
Additional Information
- Date Listed October 23rd, 2024
Listing Details
- Listing Office Berkshire Hathaway Homeservice
Financials
- $/SqFt $509
View in person

Call Inquiry

Share This Property
781 Smith Level Rd Chapel Hill, NC 27516
MLS® #: 10059805
Pre-Approved
Communities in Chapel Hill, NC
Chapel Hill, North Carolina
Other Cities of North Carolina
© 2024 Triangle MLS, Inc. of North Carolina. All rights reserved.
 The data relating to real estate for sale on this web site comes in part from the Internet Data ExchangeTM Program of the Triangle MLS, Inc. of Cary. Real estate listings held by brokerage firms other than Uphomes Inc are marked with the Internet Data Exchange TM logo or the Internet Data ExchangeTM thumbnail logo (the TMLS logo) and detailed information about them includes the name of the listing firms.
The data relating to real estate for sale on this web site comes in part from the Internet Data ExchangeTM Program of the Triangle MLS, Inc. of Cary. Real estate listings held by brokerage firms other than Uphomes Inc are marked with the Internet Data Exchange TM logo or the Internet Data ExchangeTM thumbnail logo (the TMLS logo) and detailed information about them includes the name of the listing firms.
Listings marked with an icon are provided courtesy of the Triangle MLS, Inc. of North Carolina, Click here for more details.