154 Leatherwood Ln
Chapel Hill, NC 27517- Price $1,700,000
- Beds 5
- Baths 5.00
- Sq.Ft. 4,415
- Acres 0.89
- Year 2024
- DOM 5 Days
- Save
- Social
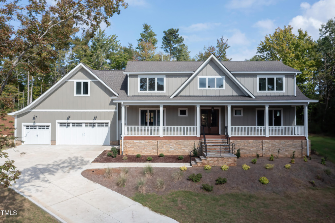
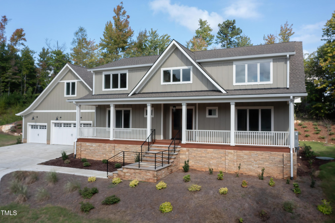
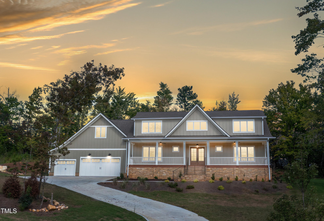

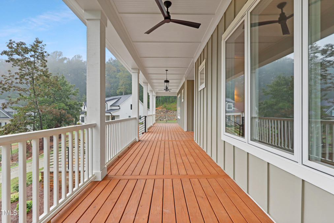
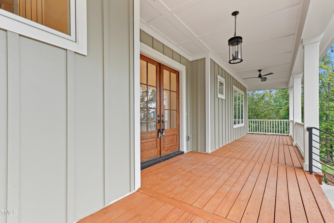
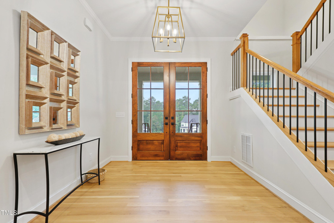
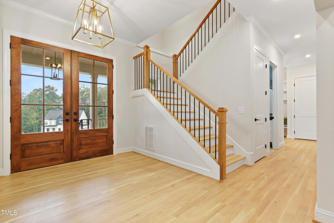
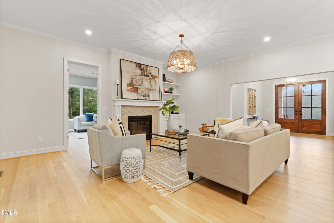
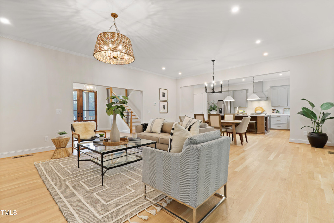
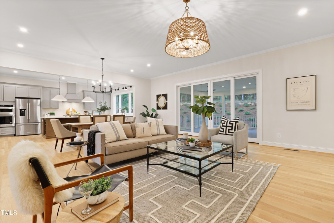
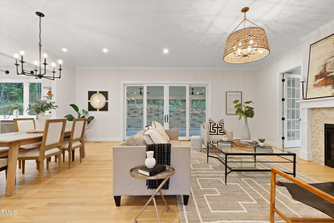
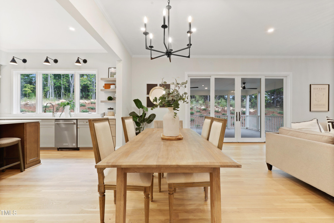
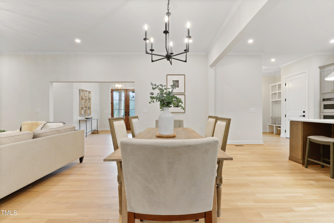

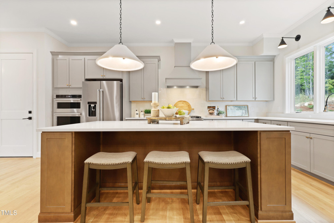

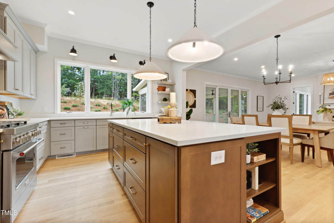
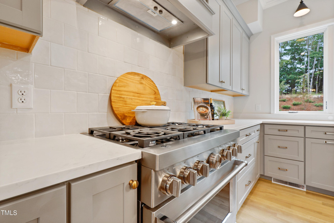
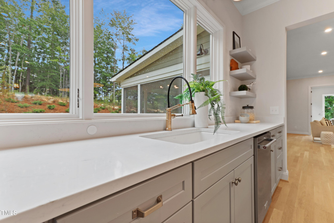
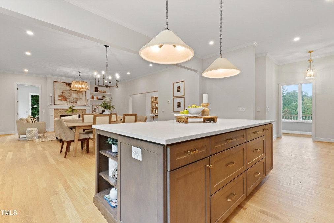
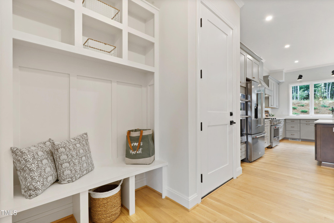

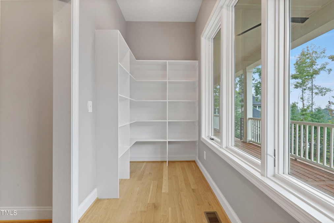


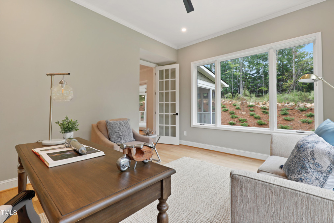
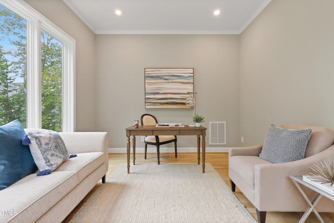

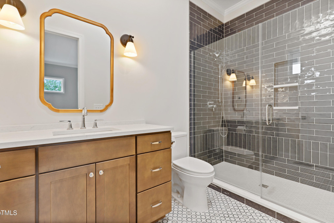

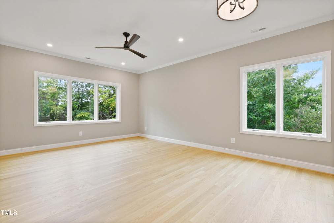
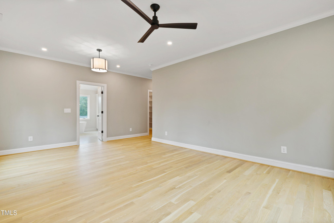
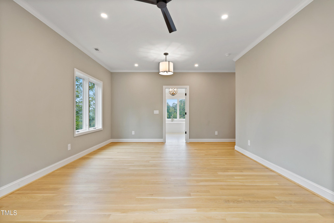
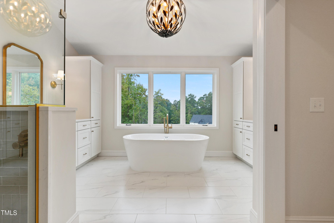
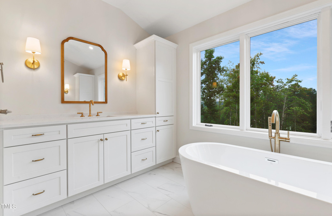

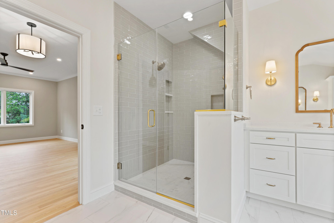
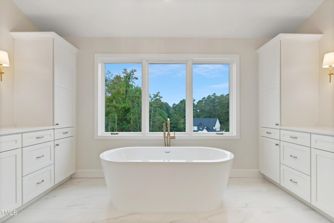
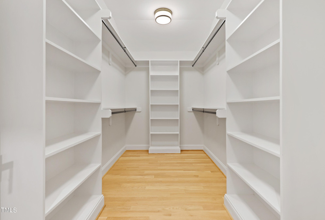

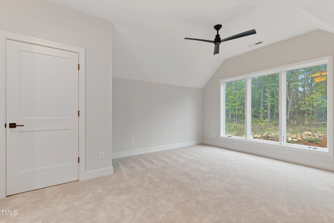

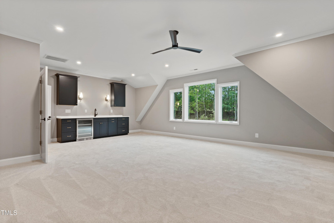
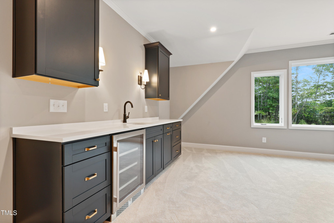
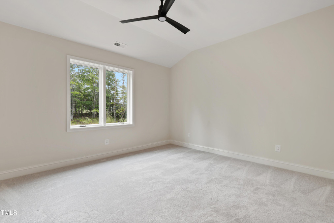




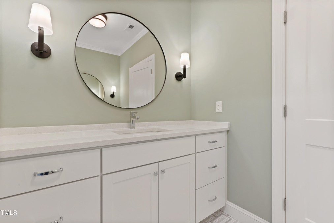
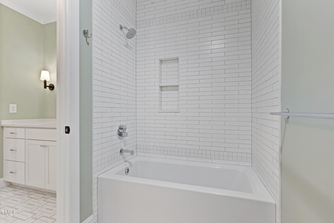


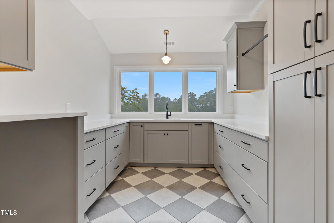

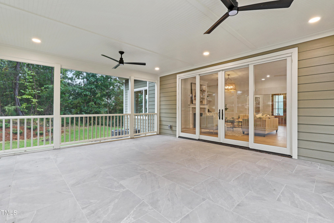
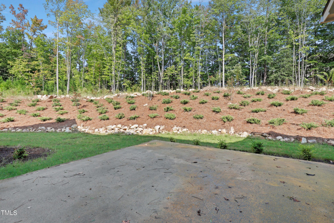
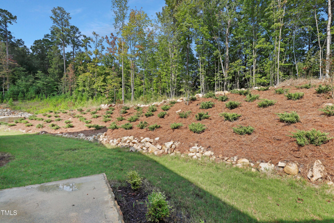
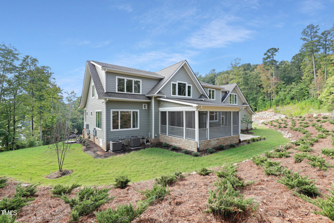
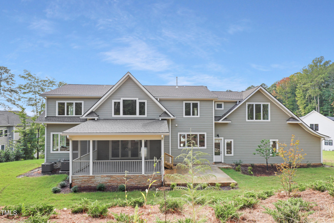
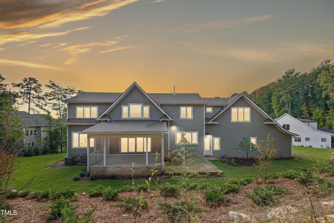
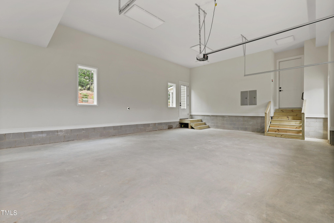
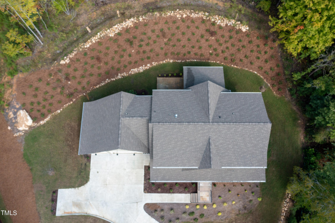
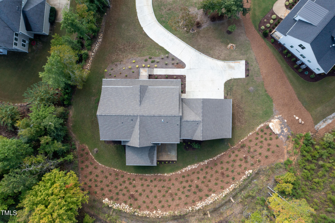
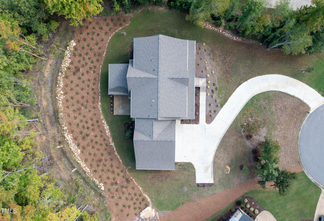
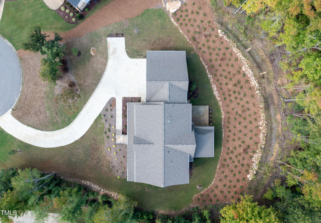
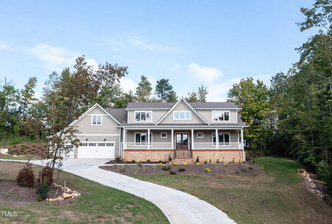
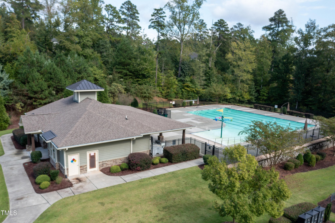

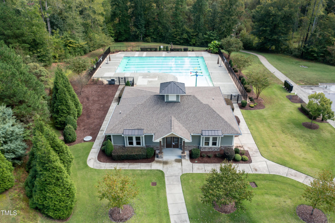
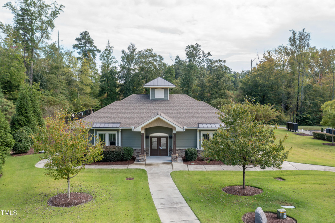
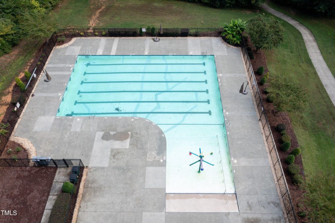



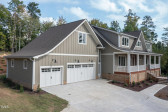










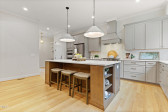

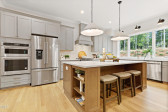





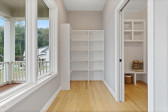

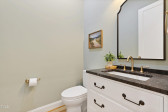
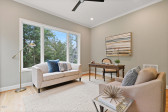


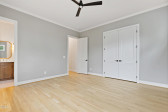

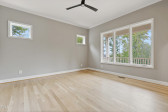





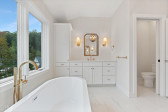



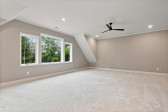

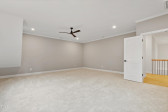



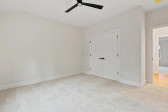
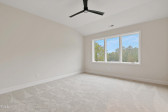
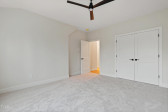
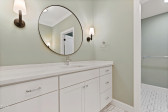


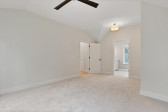
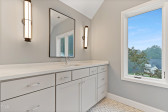

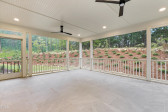













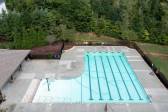



154 Leatherwood Ln, Chapel Hill, NC 27517
- Price $1,700,000
- Beds 5
- Baths 5.00
- Sq.Ft. 4,415
- Acres 0.89
- Year 2024
- Days 5
- Save
- Social
Brand New Custom Built House Completed And Ready To Move In At Prestigious Westfall Neighborhood In Chapel Hill! Designed By Renowned Local Architect Shaw Design Associates, This Craftsman Style Home With A Modernist Twist Is One Of A Kind And Sure To Impress! Sitting On A 0.89 Acre Lot In A Private Cul De Sac, A Long Driveway Leads You To A Three Car Garage And Beautiful Large Front Porch And Stairs. Inside The House You Will Find A Perfect Floorplan Featuring A Guest Bedroom With A Full Bathroom And A Study On The Main Floor, And A Separate Powder Room. The Open Concept Main Living Space Features A Living Room With A Gas Fireplace And Custom Built-ins. The Well Appointed Kitchen Is A Chef's Dream With A Large Island, Quartz Countertops, And Stainless Steel Kitchenaid Appliances Including A French Door Refrigerator. The Huge Pantry Overlooks The Front Porch. In The Back, You Will Find A Large Screened Porch With A Triple Slider Door And Tile Flooring. The Wide Entryway Has A Beautiful Custom Double Door. The Flawless Floorplan Continues On The Second Floor Where You Will Find 4 Bedrooms, 3 Bathrooms And A Large Bonus Room With A Custom Wet Bar With A Beverage Cooler, Perfect For Entertaining! The Magnificent Primary Bedroom Will Be Your Private Oasis With A Gorgeous Primary Bathroom And Separate Walk In Closet. There Are Three Additional Generous Size Bedrooms, Including A Prince-princess Suite With A Private Bathroom! Another Full Bathroom In The Hallway And Big Laundry Room With Custom Cabinets Complete The Second Floor. The House Flaunts Beautiful White Oak Hardwood Floors Throughout The Main Floor And In The Second Floor Hallway And Primary Bedroom. 10 Foot Ceilings On The First Floor And 9 Ft On The Second Floor. Tankless Water Heater. The Large Custom Windows Throughout The House Surround You With Natural Light In This House And Will Truly Take Your Breath Away! The Wonderful Neighborhood Of Westfall Includes Amenities Such As A Pool, Playground And Soccer Field. Great Location Close To Jordan Lake, With Easy Access To Farrington Rd Or 15-501, And Only 15mn Away From Downtown Chapel Hill And Less Than 30mn Away From Rtp And Rdu. Come And Discover This Wonderful House Today! Video Link: Https://bit.ly/3xybduq
Home Details
154 Leatherwood Ln Chapel Hill, NC 27517
- Status Active
- MLS® # 10056153
- Price $1,700,000
- Listed Date 11-07-2024
- Bedrooms 5
- Bathrooms 5.00
- Full Baths 4
- Half Baths 1
- Square Footage 4,415
- Acres 0.89
- Year Built 2024
- Type Single Family Residence
Community Information For 154 Leatherwood Ln Chapel Hill, NC 27517
- Address 154 Leatherwood Ln
- Subdivision Westfall
- City Chapel Hill
- County Chatham
- State NC
- Zip Code 27517
School Information
- Elementary Chatham N Chatham
- Middle Chatham Margaret B Pollard
- High Chatham Seaforth
Amenities For 154 Leatherwood Ln Chapel Hill, NC 27517
- Garages Attached, Concrete, Driveway, Garage, Garage Faces Front
Interior
- Appliances Dishwasher, gas Range, microwave, plumbed For Ice Maker, range Hood, stainless Steel Appliance(s), oven, wine Refrigerator
- Heating Forced Air
Exterior
- Construction Active
Additional Information
- Date Listed October 03rd, 2024
Listing Details
- Listing Office Redfin Corporation
Financials
- $/SqFt $385
Description Of 154 Leatherwood Ln Chapel Hill, NC 27517
Brand New Custom Built House Completed And Ready To Move In At Prestigious Westfall Neighborhood In Chapel Hill! Designed By Renowned Local Architect Shaw Design Associates, This Craftsman Style Home With A Modernist Twist Is One Of A Kind And Sure To Impress! Sitting On A 0.89 Acre Lot In A Private Cul De Sac, A Long Driveway Leads You To A Three Car Garage And Beautiful Large Front Porch And Stairs. Inside The House You Will Find A Perfect Floorplan Featuring A Guest Bedroom With A Full Bathroom And A Study On The Main Floor, And A Separate Powder Room. The Open Concept Main Living Space Features A Living Room With A Gas Fireplace And Custom Built-ins. The Well Appointed Kitchen Is A Chef's Dream With A Large Island, Quartz Countertops, And Stainless Steel Kitchenaid Appliances Including A French Door Refrigerator. The Huge Pantry Overlooks The Front Porch. In The Back, You Will Find A Large Screened Porch With A Triple Slider Door And Tile Flooring. The Wide Entryway Has A Beautiful Custom Double Door. The Flawless Floorplan Continues On The Second Floor Where You Will Find 4 Bedrooms, 3 Bathrooms And A Large Bonus Room With A Custom Wet Bar With A Beverage Cooler, Perfect For Entertaining! The Magnificent Primary Bedroom Will Be Your Private Oasis With A Gorgeous Primary Bathroom And Separate Walk In Closet. There Are Three Additional Generous Size Bedrooms, Including A Prince-princess Suite With A Private Bathroom! Another Full Bathroom In The Hallway And Big Laundry Room With Custom Cabinets Complete The Second Floor. The House Flaunts Beautiful White Oak Hardwood Floors Throughout The Main Floor And In The Second Floor Hallway And Primary Bedroom. 10 Foot Ceilings On The First Floor And 9 Ft On The Second Floor. Tankless Water Heater. The Large Custom Windows Throughout The House Surround You With Natural Light In This House And Will Truly Take Your Breath Away! The Wonderful Neighborhood Of Westfall Includes Amenities Such As A Pool, Playground And Soccer Field. Great Location Close To Jordan Lake, With Easy Access To Farrington Rd Or 15-501, And Only 15mn Away From Downtown Chapel Hill And Less Than 30mn Away From Rtp And Rdu. Come And Discover This Wonderful House Today! Video Link: Https://bit.ly/3xybduq
Interested in 154 Leatherwood Ln Chapel Hill, NC 27517 ?
Get Connected with a Local Expert
Mortgage Calculator For 154 Leatherwood Ln Chapel Hill, NC 27517
Home details on 154 Leatherwood Ln Chapel Hill, NC 27517:
This beautiful 5 beds 5.00 baths home is located at 154 Leatherwood Ln Chapel Hill, NC 27517 and listed at $1,700,000 with 4415 sqft of living space.
154 Leatherwood Ln was built in 2024 and sits on a 0.89 acre lot. This home is currently priced at $385 per square foot and has been on the market since November 07th, 2024.
If you’d like to request more information on 154 Leatherwood Ln please contact us to assist you with your real estate needs. To find similar homes like 154 Leatherwood Ln simply scroll down or you can find other homes for sale in Chapel Hill, the neighborhood of Westfall or in 27517. By clicking the highlighted links you will be able to find more homes similar to 154 Leatherwood Ln. Please feel free to reach out to us at any time for help and thank you for using the uphomes website!
Home Details
154 Leatherwood Ln Chapel Hill, NC 27517
- Status Active
- MLS® # 10056153
- Price $1,700,000
- Listed Date 11-07-2024
- Bedrooms 5
- Bathrooms 5.00
- Full Baths 4
- Half Baths 1
- Square Footage 4,415
- Acres 0.89
- Year Built 2024
- Type Single Family Residence
Community Information For 154 Leatherwood Ln Chapel Hill, NC 27517
- Address 154 Leatherwood Ln
- Subdivision Westfall
- City Chapel Hill
- County Chatham
- State NC
- Zip Code 27517
School Information
- Elementary Chatham N Chatham
- Middle Chatham Margaret B Pollard
- High Chatham Seaforth
Amenities For 154 Leatherwood Ln Chapel Hill, NC 27517
- Garages Attached, Concrete, Driveway, Garage, Garage Faces Front
Interior
- Appliances Dishwasher, gas Range, microwave, plumbed For Ice Maker, range Hood, stainless Steel Appliance(s), oven, wine Refrigerator
- Heating Forced Air
Exterior
- Construction Active
Additional Information
- Date Listed October 03rd, 2024
Listing Details
- Listing Office Redfin Corporation
Financials
- $/SqFt $385
View in person

Call Inquiry

Share This Property
154 Leatherwood Ln Chapel Hill, NC 27517
MLS® #: 10056153
Pre-Approved
Communities in Chapel Hill, NC
Chapel Hill, North Carolina
Other Cities of North Carolina
© 2024 Triangle MLS, Inc. of North Carolina. All rights reserved.
 The data relating to real estate for sale on this web site comes in part from the Internet Data ExchangeTM Program of the Triangle MLS, Inc. of Cary. Real estate listings held by brokerage firms other than Uphomes Inc are marked with the Internet Data Exchange TM logo or the Internet Data ExchangeTM thumbnail logo (the TMLS logo) and detailed information about them includes the name of the listing firms.
The data relating to real estate for sale on this web site comes in part from the Internet Data ExchangeTM Program of the Triangle MLS, Inc. of Cary. Real estate listings held by brokerage firms other than Uphomes Inc are marked with the Internet Data Exchange TM logo or the Internet Data ExchangeTM thumbnail logo (the TMLS logo) and detailed information about them includes the name of the listing firms.
Listings marked with an icon are provided courtesy of the Triangle MLS, Inc. of North Carolina, Click here for more details.