115 Sanderway Dr
Chapel Hill, NC 27516- Price $1,124,900
- Beds 5
- Baths 4.00
- Sq.Ft. 3,590
- Acres 0.17
- Year 2024
- DOM 472 Days
- Save
- Social
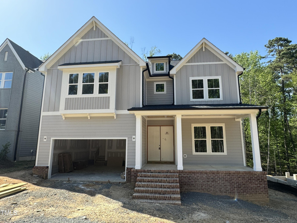
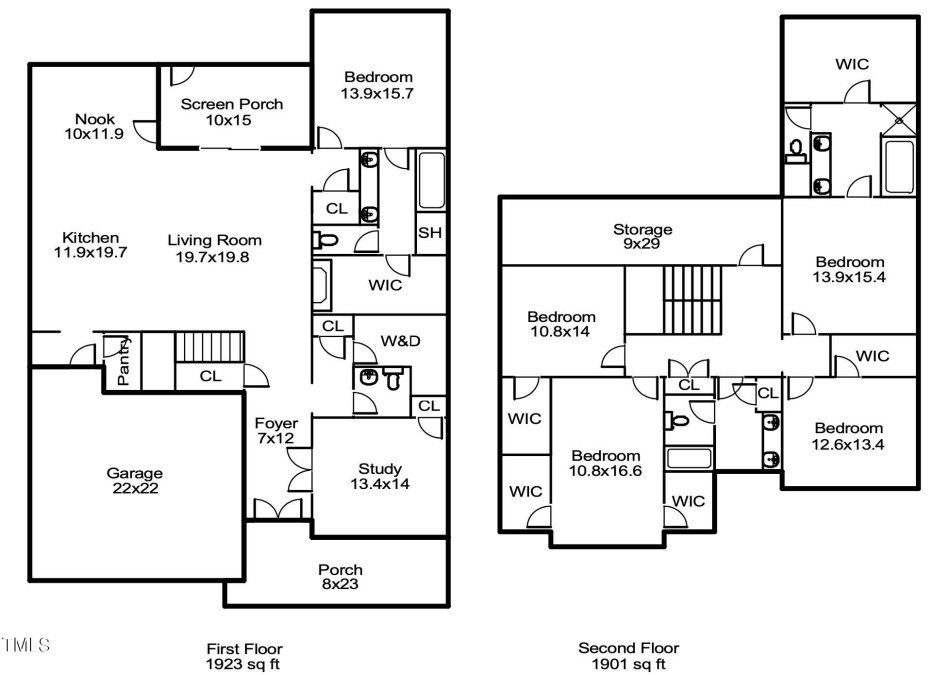
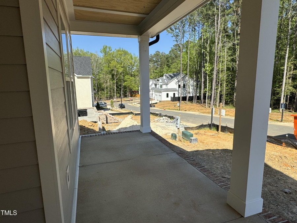
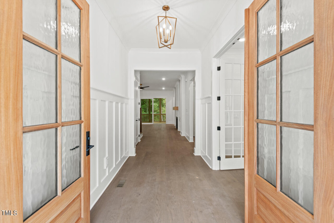

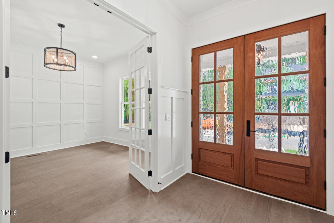
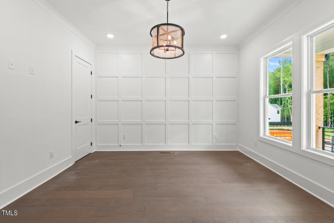
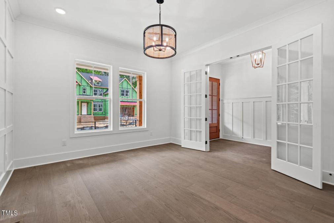
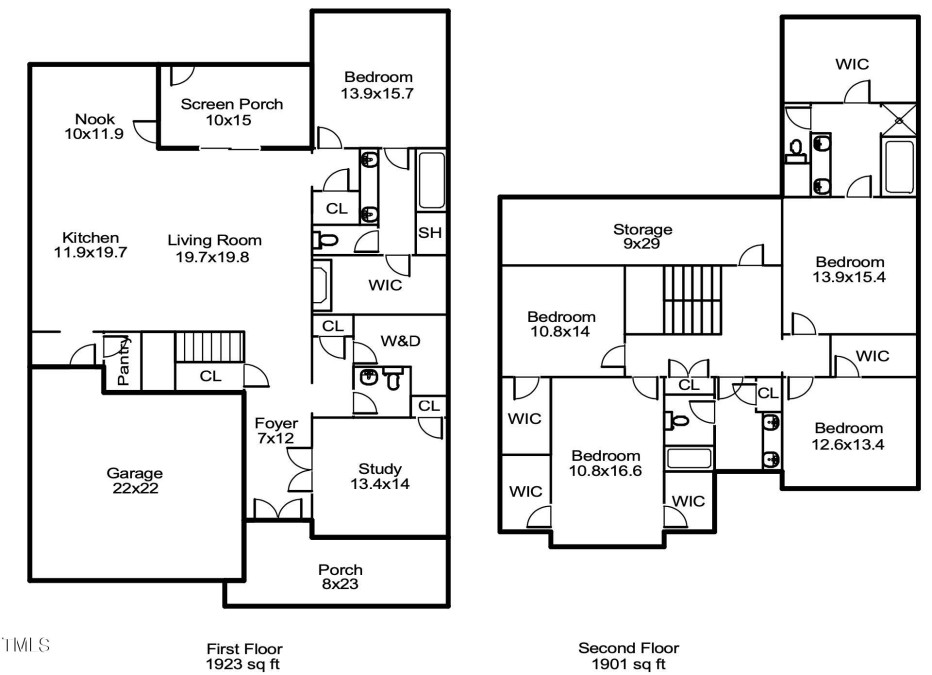
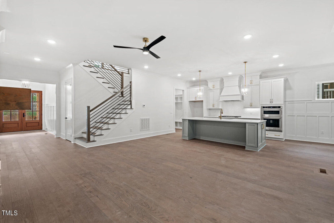
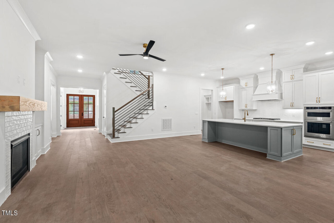
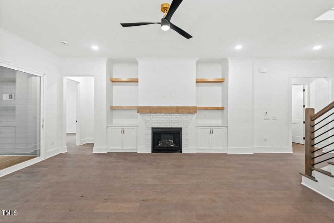
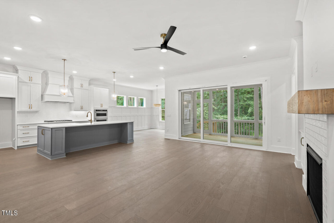
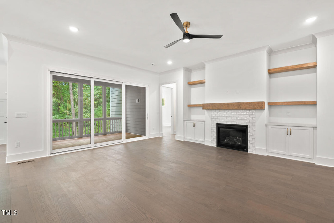
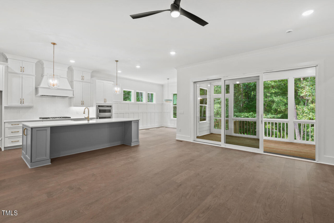
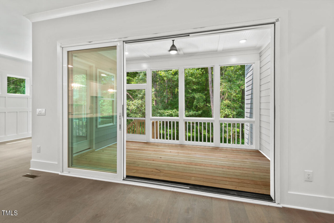
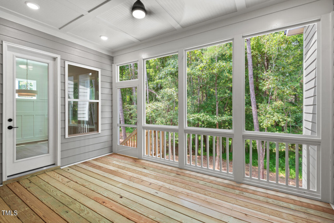
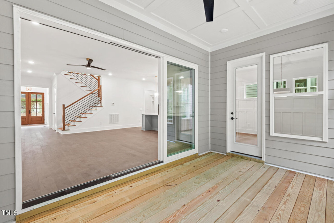
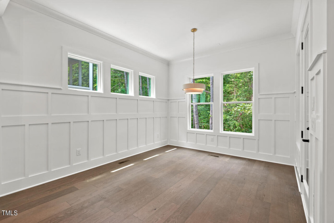
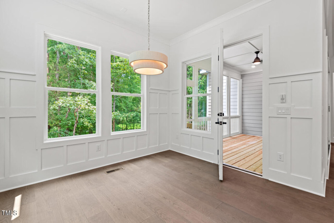
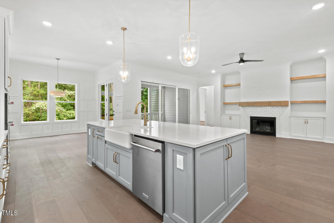
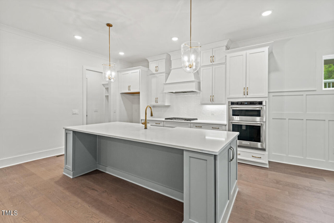
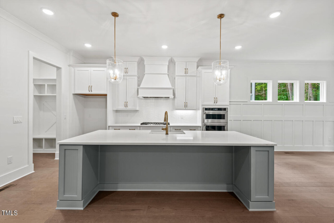
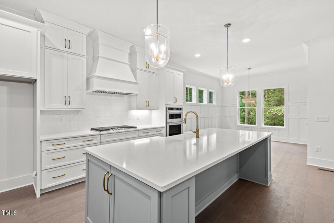
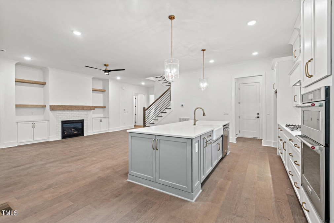
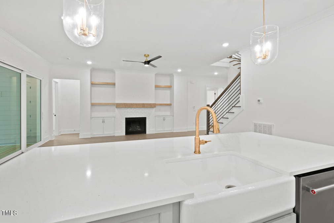
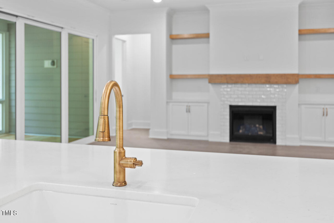
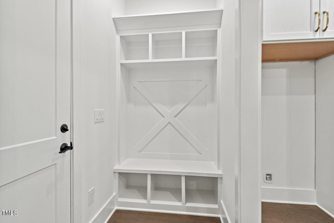
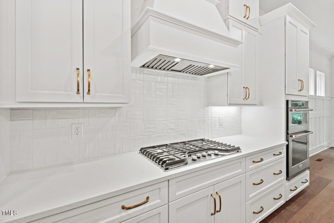
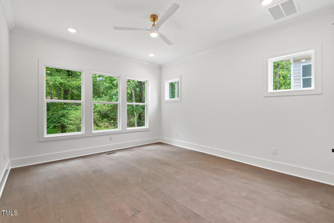
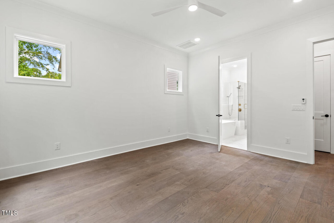
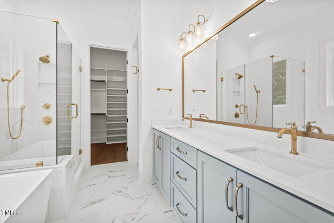
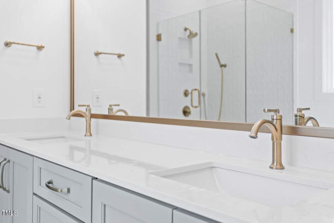
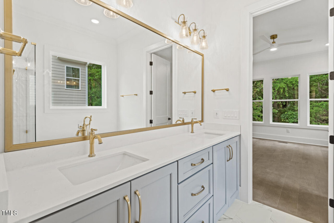
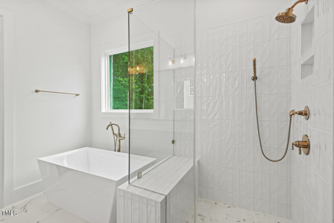
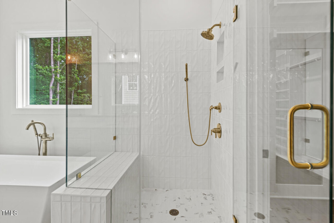
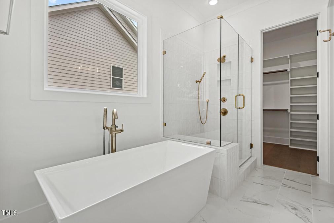
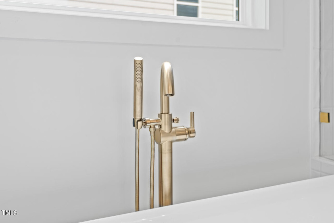
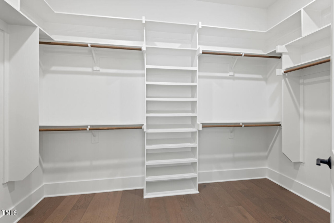
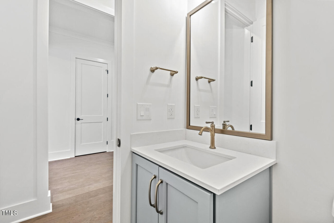
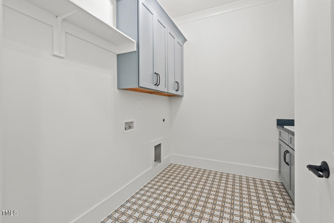
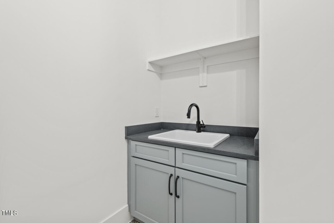
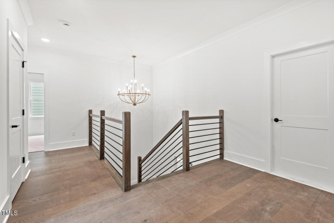
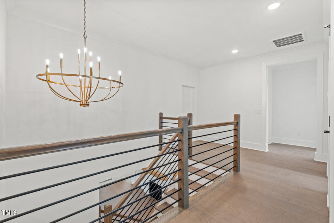
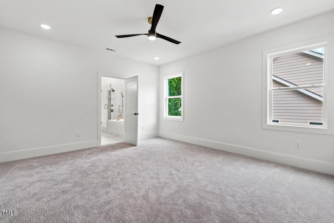
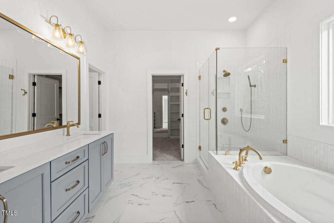
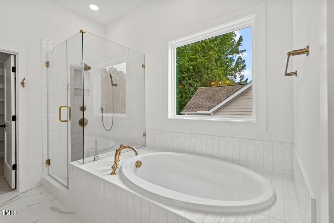
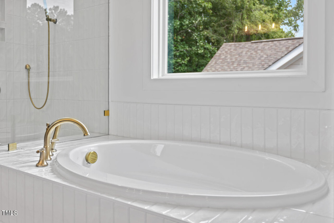
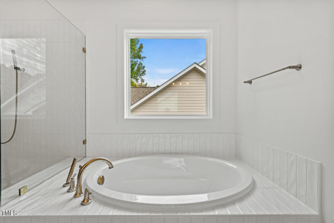
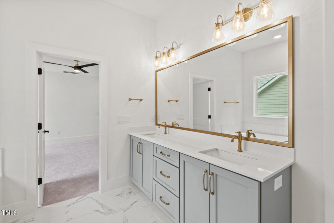
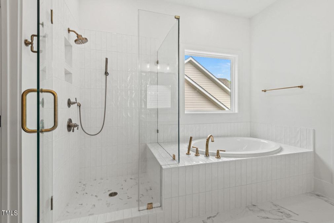
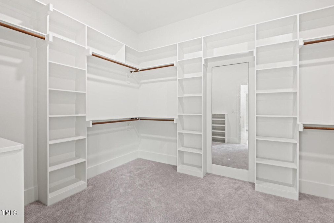
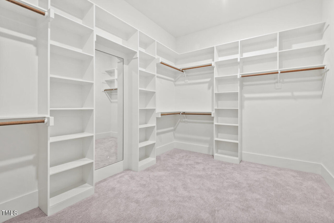
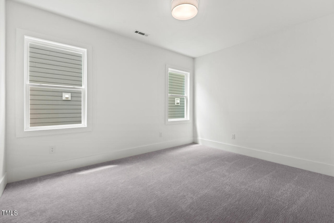
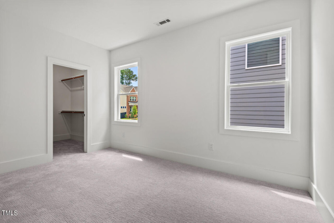
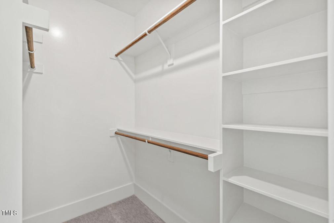
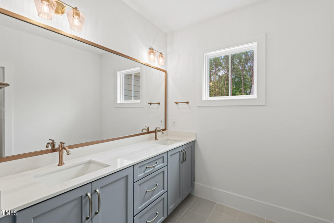
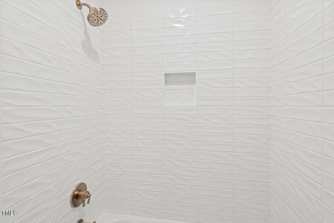
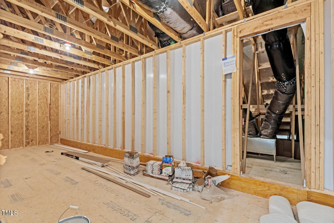
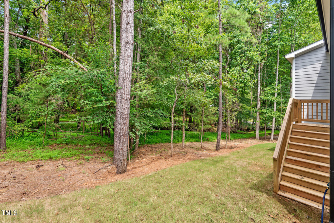
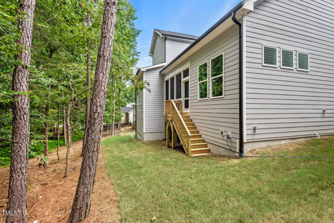
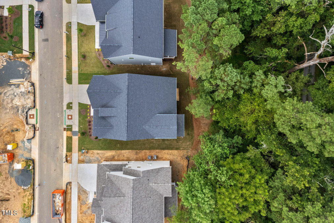
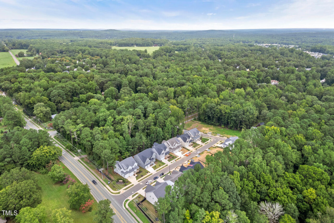
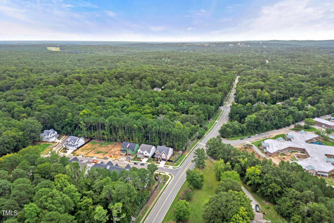
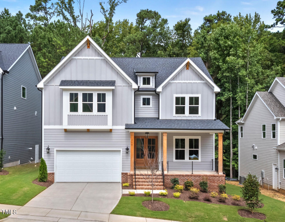
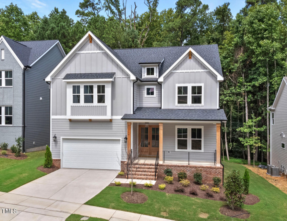
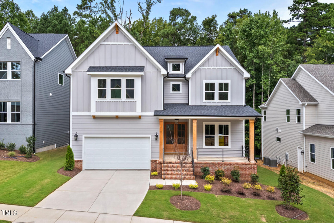




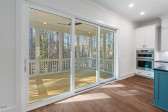






























































115 Sanderway Dr, Chapel Hill, NC 27516
- Price $1,124,900
- Beds 5
- Baths 4.00
- Sq.Ft. 3,590
- Acres 0.17
- Year 2024
- Days 472
- Save
- Social
Double Primary Bedrooms! Modern Elegance Elevates This 5 Bed, 3 And 1/2 Bath J. Fuller Homes New Co nstruction With Two Primary Bedrooms - One Downstairs And One Up, Bringing Much Flexibility Living The Carrboro Life! In The Premier Cul-de-sac Neighborhood Of Sanderway, Directly Connected To The Greenway And Walkable To Mcdougle Schools, It's Location Gives You Time For What You Value Most, Including Biking To Dairyland Rd And Walking To Carrboro. $15,000 Builder Incentive Just Announced, For Closing Before 12/31/24. Enter Into A Gracious Foyer, With A Well Detailed Formal Study And Half Bath. The Open Living Room With Fireplace And Built-in Cabinets, Dining Room Host A Gourmet Kitchen With Cabinets To The 10' Ceilings, Large Island, Walk In Pantry. Large Screened Porch Begs For Relaxing Time Spent Outside, Framed With A Triple Slider Door. The Spacious Primary Bedroom On The Main Floor Will Wrap You In Luxury With Large Soaking Tub, Separate Shower And Dual Vanities With Large Walk-in Closet. Upstairs Features A Second Primary Bedroom With Soaking Tub, Sep Shower & Large Walk-in Closet, Hall Bath & Large Storage Area, And 3 Additional Bedrooms, Each With Walk In Closets. The Backyard Faces A Wooded Area, Feeling Private While Being So Close To All The Conveniences Of Carrboro, Chapel Hill And The Triangle.
Home Details
115 Sanderway Dr Chapel Hill, NC 27516
- Status Active
- MLS® # 10015677
- Price $1,124,900
- Listed Date 11-01-2024
- Bedrooms 5
- Bathrooms 4.00
- Full Baths 3
- Half Baths 1
- Square Footage 3,590
- Acres 0.17
- Year Built 2024
- Type Single Family Residence
Community Information For 115 Sanderway Dr Chapel Hill, NC 27516
- Address 115 Sanderway Dr
- Subdivision Sanderway
- City Chapel Hill
- County Orange
- State NC
- Zip Code 27516
School Information
- Elementary Ch/carrboro Mcdougle
- Middle Ch/carrboro Mcdougle
- High Ch/carrboro Chapel Hill
Amenities For 115 Sanderway Dr Chapel Hill, NC 27516
- Garages Concrete, Garage
Interior
- Appliances Dishwasher, double Oven, gas Cooktop
- Heating Heat Pump
Exterior
- Construction Active
Additional Information
- Date Listed March 07th, 2024
Listing Details
- Listing Office Berkshire Hathaway Homeservice
Financials
- $/SqFt $313
Description Of 115 Sanderway Dr Chapel Hill, NC 27516
Double Primary Bedrooms! Modern Elegance Elevates This 5 Bed, 3 And 1/2 Bath J. Fuller Homes New Construction With Two Primary Bedrooms - One Downstairs And One Up, Bringing Much Flexibility Living The Carrboro Life! In The Premier Cul-de-sac Neighborhood Of Sanderway, Directly Connected To The Greenway And Walkable To Mcdougle Schools, It's Location Gives You Time For What You Value Most, Including Biking To Dairyland Rd And Walking To Carrboro. $15,000 Builder Incentive Just Announced, For Closing Before 12/31/24. Enter Into A Gracious Foyer, With A Well Detailed Formal Study And Half Bath. The Open Living Room With Fireplace And Built-in Cabinets, Dining Room Host A Gourmet Kitchen With Cabinets To The 10' Ceilings, Large Island, Walk In Pantry. Large Screened Porch Begs For Relaxing Time Spent Outside, Framed With A Triple Slider Door. The Spacious Primary Bedroom On The Main Floor Will Wrap You In Luxury With Large Soaking Tub, Separate Shower And Dual Vanities With Large Walk-in Closet. Upstairs Features A Second Primary Bedroom With Soaking Tub, Sep Shower & Large Walk-in Closet, Hall Bath & Large Storage Area, And 3 Additional Bedrooms, Each With Walk In Closets. The Backyard Faces A Wooded Area, Feeling Private While Being So Close To All The Conveniences Of Carrboro, Chapel Hill And The Triangle.
Interested in 115 Sanderway Dr Chapel Hill, NC 27516 ?
Get Connected with a Local Expert
Mortgage Calculator For 115 Sanderway Dr Chapel Hill, NC 27516
Home details on 115 Sanderway Dr Chapel Hill, NC 27516:
This beautiful 5 beds 4.00 baths home is located at 115 Sanderway Dr Chapel Hill, NC 27516 and listed at $1,124,900 with 3590 sqft of living space.
115 Sanderway Dr was built in 2024 and sits on a 0.17 acre lot. This home is currently priced at $313 per square foot and has been on the market since November 01st, 2024.
If you’d like to request more information on 115 Sanderway Dr please contact us to assist you with your real estate needs. To find similar homes like 115 Sanderway Dr simply scroll down or you can find other homes for sale in Chapel Hill, the neighborhood of Sanderway or in 27516. By clicking the highlighted links you will be able to find more homes similar to 115 Sanderway Dr. Please feel free to reach out to us at any time for help and thank you for using the uphomes website!
Home Details
115 Sanderway Dr Chapel Hill, NC 27516
- Status Active
- MLS® # 10015677
- Price $1,124,900
- Listed Date 11-01-2024
- Bedrooms 5
- Bathrooms 4.00
- Full Baths 3
- Half Baths 1
- Square Footage 3,590
- Acres 0.17
- Year Built 2024
- Type Single Family Residence
Community Information For 115 Sanderway Dr Chapel Hill, NC 27516
- Address 115 Sanderway Dr
- Subdivision Sanderway
- City Chapel Hill
- County Orange
- State NC
- Zip Code 27516
School Information
- Elementary Ch/carrboro Mcdougle
- Middle Ch/carrboro Mcdougle
- High Ch/carrboro Chapel Hill
Amenities For 115 Sanderway Dr Chapel Hill, NC 27516
- Garages Concrete, Garage
Interior
- Appliances Dishwasher, double Oven, gas Cooktop
- Heating Heat Pump
Exterior
- Construction Active
Additional Information
- Date Listed March 07th, 2024
Listing Details
- Listing Office Berkshire Hathaway Homeservice
Financials
- $/SqFt $313
Homes Similar to 115 Sanderway Dr Chapel Hill, NC 27516
View in person

Call Inquiry

Share This Property
115 Sanderway Dr Chapel Hill, NC 27516
MLS® #: 10015677
Pre-Approved
Communities in Chapel Hill, NC
Chapel Hill, North Carolina
Other Cities of North Carolina
© 2026 Triangle MLS, Inc. of North Carolina. All rights reserved.
 The data relating to real estate for sale on this web site comes in part from the Internet Data ExchangeTM Program of the Triangle MLS, Inc. of Cary. Real estate listings held by brokerage firms other than Uphomes Inc are marked with the Internet Data Exchange TM logo or the Internet Data ExchangeTM thumbnail logo (the TMLS logo) and detailed information about them includes the name of the listing firms.
The data relating to real estate for sale on this web site comes in part from the Internet Data ExchangeTM Program of the Triangle MLS, Inc. of Cary. Real estate listings held by brokerage firms other than Uphomes Inc are marked with the Internet Data Exchange TM logo or the Internet Data ExchangeTM thumbnail logo (the TMLS logo) and detailed information about them includes the name of the listing firms.
Listings marked with an icon are provided courtesy of the Triangle MLS, Inc. of North Carolina, Click here for more details.
