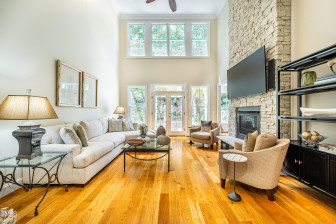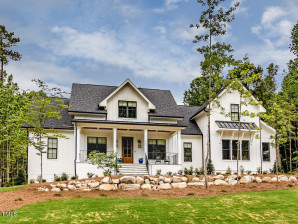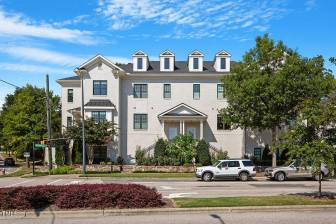1086 Burning Tree Dr
Chapel Hill, NC 27517- Price $1,395,000
- Beds 4
- Baths 3.00
- Sq.Ft. 3,986
- Acres 0.83
- Year 1973
- DOM 56 Days
- Save
- Social
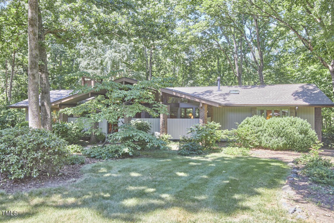
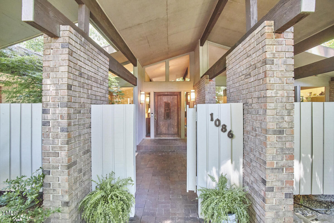
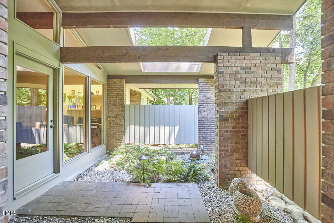
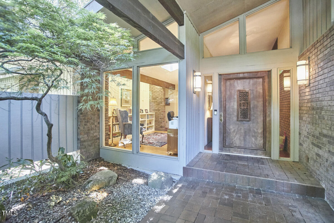
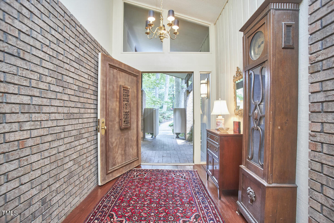
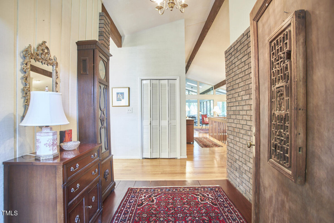
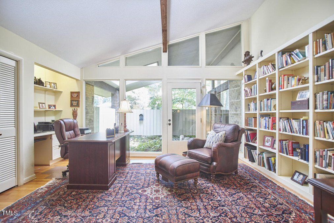
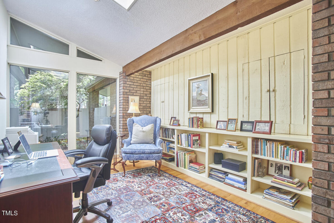
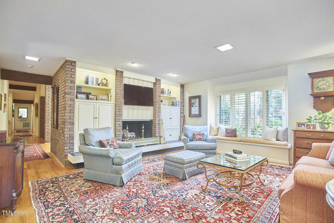
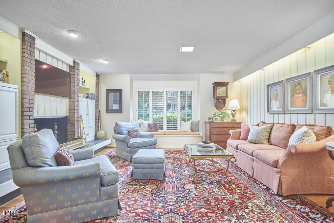
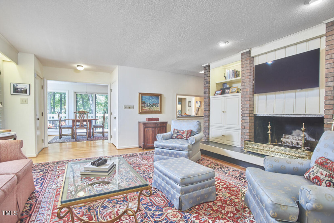
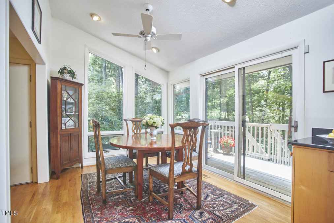
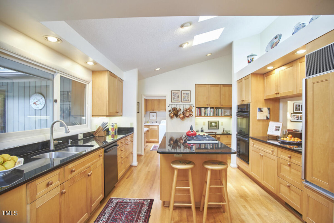
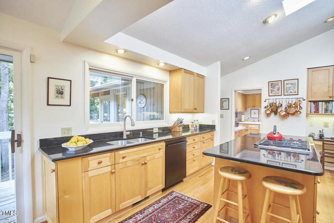
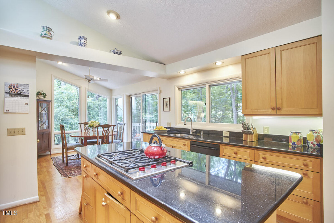
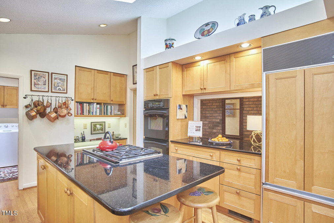
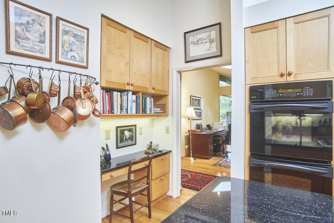
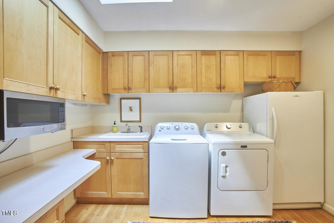
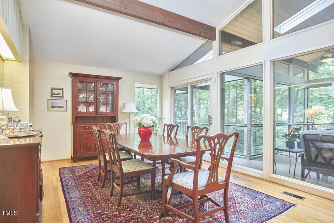
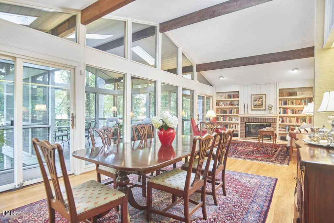
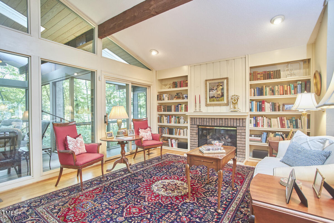
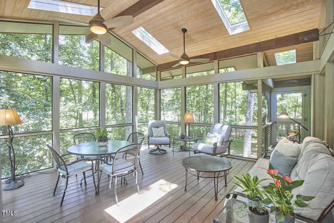
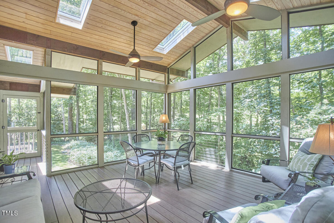
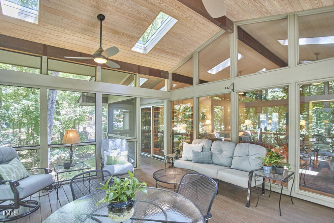
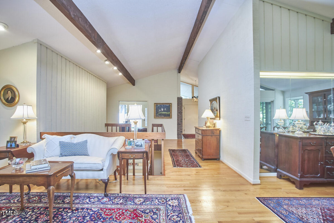
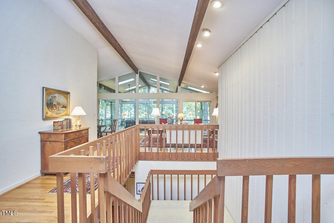
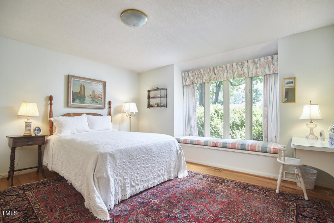
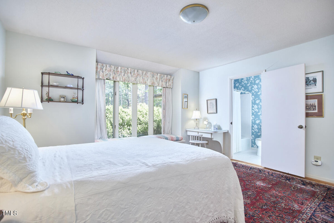
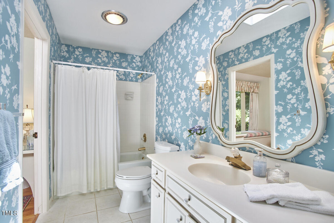
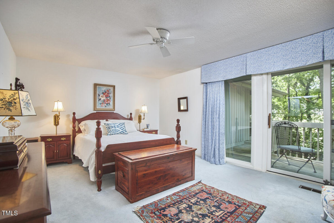
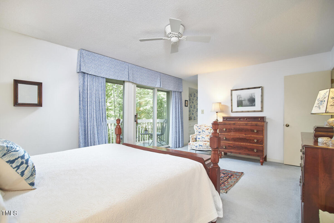
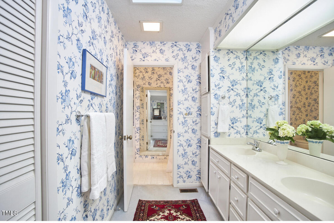
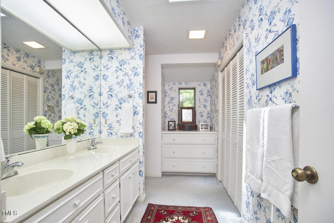
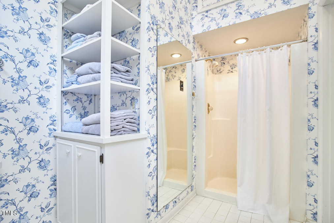
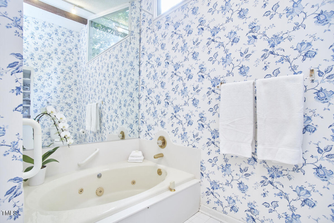
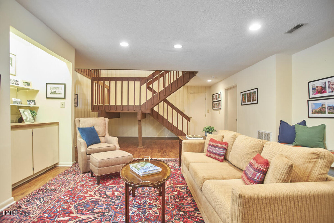
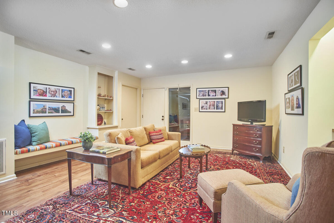
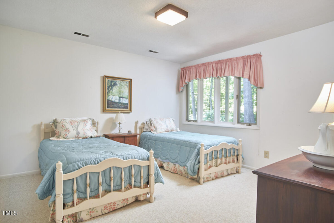
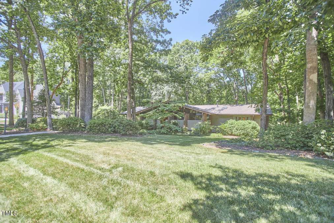
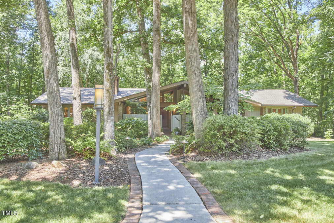
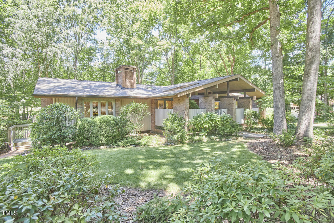
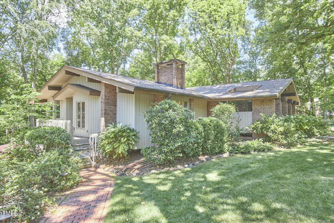
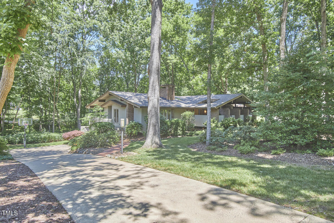
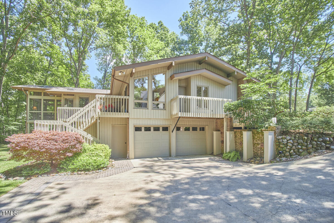
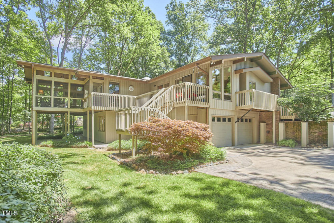
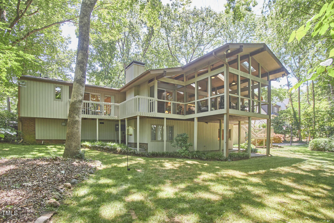














































1086 Burning Tree Dr, Chapel Hill, NC 27517
- Price $1,395,000
- Beds 4
- Baths 3.00
- Sq.Ft. 3,986
- Acres 0.83
- Year 1973
- Days 56
- Save
- Social
Perfectly Sited On A Serene .83-acre Homesite Backing To The Chapel Hill Country Club Golf Course, 1 086 Burning Tree Offers A Smooth Blend Of Privacy, Convenience And Style. Built In 1973, The House Possesses A Cool, Understated Mid-century Vibe And Has Been Cherished By Only Two Owners. Upon Entry, One Quickly Discovers A Wealth Of Character Throughout, Starting With The Large, Horizontal Wood Beams, Exposed Brick And Sight Lines For Days. Your Houseplants Will Delight In The Vaulted Ceilings And Large Windows Which Combine To Allow For Ample Natural Lighting. The Main Floor Contains A Plethora Of Gathering Spaces, The Centerpiece Being A Cozy Family Room With A Masonry Fireplace, Scores Of Built-ins And A Charming Window Seat. The Latter Will Almost Certainly Become The Preferred Spot For Your Furry Family Members To Take Their Daily Snoozes. The Mid-century Flair Continues To Be On Full Display In The Living Room, With A Second Masonry Fireplace, Exposed Wood Beams And Windows Galore. Just Adjacent, A Sizable Dining Room Stands Ready For Your Entertaining And Mealtime Gatherings. Large Sliding Glass Doors Open To A Massive Screened Porch Featuring A Tongue And Groove Vaulted Wood Ceiling Complete With Skylights, Which Ensure Not One Iota Of Sunlight Is Obscured. From The Porch You Will Enjoy A Mosquito-free Perch To Take In The Beautifully Wooded Backyard With A Cool Drink In Hand. The Main Floor Also Features A Primary Suite And Guest Suite, Each With A Full Bathroom, Along With Two Home Offices, Which Maximize Options For Remote Work. The Kitchen Is Well Appointed With Granite Countertops, Maple Cabinets And Premium Appliances Including A Wolf Gas Cooktop And Subzero Fridge. A Sunny Breakfast Nook Provides A Delightful Spot For Morning Coffee, And When The Weather Cools, You'll Take Advantage Of Nearby Access To A Deck Overlooking The Lush Backyard. Central To The Home's Interior Is A Striking Floating Staircase With Open Risers, Leading To The Lower Level Living Area, Two Additional Bedrooms, And A Full Bathroom. This Stylish And Well-loved Home Offers Endless Possibilities For Comfortable Living And Entertaining All While Being In A Fabulous Location In The Heart Of Chapel Hill.
Home Details
1086 Burning Tree Dr Chapel Hill, NC 27517
- Status Under Contract
- MLS® # 10035194
- Price $1,395,000
- Listed Date 09-27-2024
- Bedrooms 4
- Bathrooms 3.00
- Full Baths 3
- Square Footage 3,986
- Acres 0.83
- Year Built 1973
- Type Single Family Residence
Community Information For 1086 Burning Tree Dr Chapel Hill, NC 27517
- Address 1086 Burning Tree Dr
- Subdivision The Oaks
- City Chapel Hill
- County Orange
- State NC
- Zip Code 27517
School Information
- Elementary Ch/carrboro Rashkis
- Middle Ch/carrboro Grey Culbreth
- High Ch/carrboro East Chapel Hill
Amenities For 1086 Burning Tree Dr Chapel Hill, NC 27517
- Garages Direct Access, Garage, Garage Faces Side
Interior
- Appliances Cooktop, dishwasher, double Oven, dryer, microwave, refrigerator, oven
- Heating Forced Air
Exterior
- Construction Pending
Additional Information
- Date Listed June 12th, 2024
Listing Details
- Listing Office Inhabit Real Estate
Financials
- $/SqFt $350
Description Of 1086 Burning Tree Dr Chapel Hill, NC 27517
Perfectly Sited On A Serene .83-acre Homesite Backing To The Chapel Hill Country Club Golf Course, 1086 Burning Tree Offers A Smooth Blend Of Privacy, Convenience And Style. Built In 1973, The House Possesses A Cool, Understated Mid-century Vibe And Has Been Cherished By Only Two Owners. Upon Entry, One Quickly Discovers A Wealth Of Character Throughout, Starting With The Large, Horizontal Wood Beams, Exposed Brick And Sight Lines For Days. Your Houseplants Will Delight In The Vaulted Ceilings And Large Windows Which Combine To Allow For Ample Natural Lighting. The Main Floor Contains A Plethora Of Gathering Spaces, The Centerpiece Being A Cozy Family Room With A Masonry Fireplace, Scores Of Built-ins And A Charming Window Seat. The Latter Will Almost Certainly Become The Preferred Spot For Your Furry Family Members To Take Their Daily Snoozes. The Mid-century Flair Continues To Be On Full Display In The Living Room, With A Second Masonry Fireplace, Exposed Wood Beams And Windows Galore. Just Adjacent, A Sizable Dining Room Stands Ready For Your Entertaining And Mealtime Gatherings. Large Sliding Glass Doors Open To A Massive Screened Porch Featuring A Tongue And Groove Vaulted Wood Ceiling Complete With Skylights, Which Ensure Not One Iota Of Sunlight Is Obscured. From The Porch You Will Enjoy A Mosquito-free Perch To Take In The Beautifully Wooded Backyard With A Cool Drink In Hand. The Main Floor Also Features A Primary Suite And Guest Suite, Each With A Full Bathroom, Along With Two Home Offices, Which Maximize Options For Remote Work. The Kitchen Is Well Appointed With Granite Countertops, Maple Cabinets And Premium Appliances Including A Wolf Gas Cooktop And Subzero Fridge. A Sunny Breakfast Nook Provides A Delightful Spot For Morning Coffee, And When The Weather Cools, You'll Take Advantage Of Nearby Access To A Deck Overlooking The Lush Backyard. Central To The Home's Interior Is A Striking Floating Staircase With Open Risers, Leading To The Lower Level Living Area, Two Additional Bedrooms, And A Full Bathroom. This Stylish And Well-loved Home Offers Endless Possibilities For Comfortable Living And Entertaining All While Being In A Fabulous Location In The Heart Of Chapel Hill.
Interested in 1086 Burning Tree Dr Chapel Hill, NC 27517 ?
Get Connected with a Local Expert
Mortgage Calculator For 1086 Burning Tree Dr Chapel Hill, NC 27517
Home details on 1086 Burning Tree Dr Chapel Hill, NC 27517:
This beautiful 4 beds 3.00 baths home is located at 1086 Burning Tree Dr Chapel Hill, NC 27517 and listed at $1,395,000 with 3986 sqft of living space.
1086 Burning Tree Dr was built in 1973 and sits on a 0.83 acre lot. This home is currently priced at $350 per square foot and has been on the market since September 27th, 2024.
If you’d like to request more information on 1086 Burning Tree Dr please contact us to assist you with your real estate needs. To find similar homes like 1086 Burning Tree Dr simply scroll down or you can find other homes for sale in Chapel Hill, the neighborhood of The Oaks or in 27517. By clicking the highlighted links you will be able to find more homes similar to 1086 Burning Tree Dr. Please feel free to reach out to us at any time for help and thank you for using the uphomes website!
Home Details
1086 Burning Tree Dr Chapel Hill, NC 27517
- Status Under Contract
- MLS® # 10035194
- Price $1,395,000
- Listed Date 09-27-2024
- Bedrooms 4
- Bathrooms 3.00
- Full Baths 3
- Square Footage 3,986
- Acres 0.83
- Year Built 1973
- Type Single Family Residence
Community Information For 1086 Burning Tree Dr Chapel Hill, NC 27517
- Address 1086 Burning Tree Dr
- Subdivision The Oaks
- City Chapel Hill
- County Orange
- State NC
- Zip Code 27517
School Information
- Elementary Ch/carrboro Rashkis
- Middle Ch/carrboro Grey Culbreth
- High Ch/carrboro East Chapel Hill
Amenities For 1086 Burning Tree Dr Chapel Hill, NC 27517
- Garages Direct Access, Garage, Garage Faces Side
Interior
- Appliances Cooktop, dishwasher, double Oven, dryer, microwave, refrigerator, oven
- Heating Forced Air
Exterior
- Construction Pending
Additional Information
- Date Listed June 12th, 2024
Listing Details
- Listing Office Inhabit Real Estate
Financials
- $/SqFt $350
Homes Similar to 1086 Burning Tree Dr Chapel Hill, NC 27517
View in person

Call Inquiry

Share This Property
1086 Burning Tree Dr Chapel Hill, NC 27517
MLS® #: 10035194
Pre-Approved
Communities in Chapel Hill, NC
Chapel Hill, North Carolina
Other Cities of North Carolina
© 2024 Triangle MLS, Inc. of North Carolina. All rights reserved.
 The data relating to real estate for sale on this web site comes in part from the Internet Data ExchangeTM Program of the Triangle MLS, Inc. of Cary. Real estate listings held by brokerage firms other than Uphomes Inc are marked with the Internet Data Exchange TM logo or the Internet Data ExchangeTM thumbnail logo (the TMLS logo) and detailed information about them includes the name of the listing firms.
The data relating to real estate for sale on this web site comes in part from the Internet Data ExchangeTM Program of the Triangle MLS, Inc. of Cary. Real estate listings held by brokerage firms other than Uphomes Inc are marked with the Internet Data Exchange TM logo or the Internet Data ExchangeTM thumbnail logo (the TMLS logo) and detailed information about them includes the name of the listing firms.
Listings marked with an icon are provided courtesy of the Triangle MLS, Inc. of North Carolina, Click here for more details.
