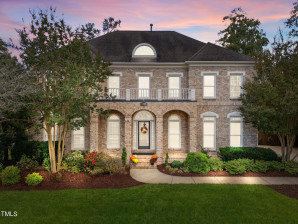277 Hogans Valley Way
Cary, NC 27513- Price $1,400,000
- Beds 5
- Baths 4.00
- Sq.Ft. 3,962
- Acres 0.38
- Year 2002
- DOM 5 Days
- Save
- Social
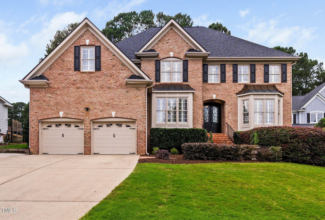
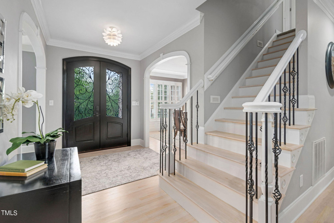
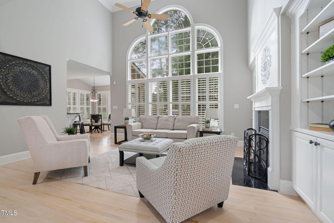
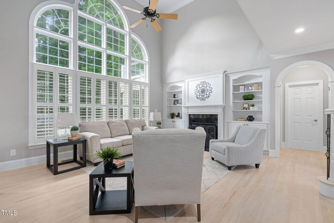
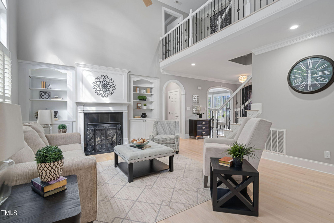
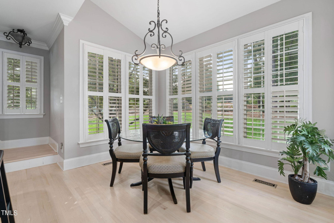
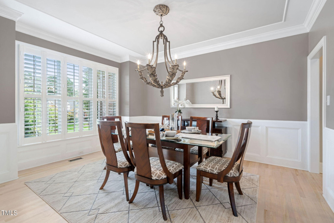
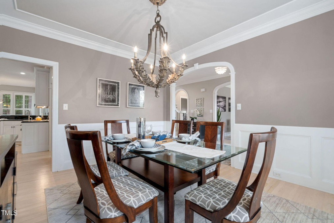
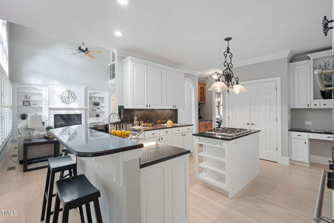
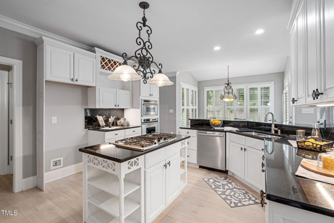
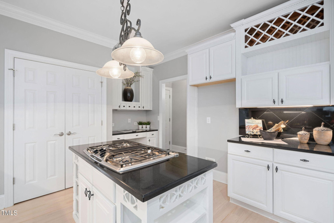
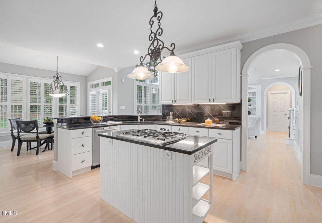
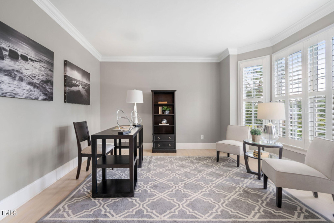
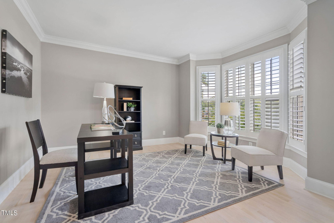
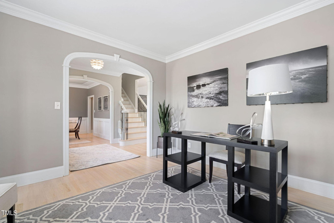
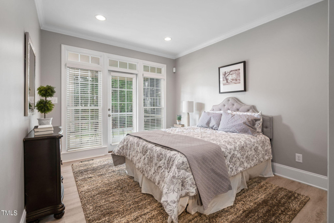
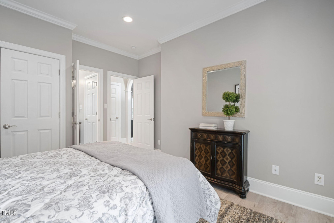
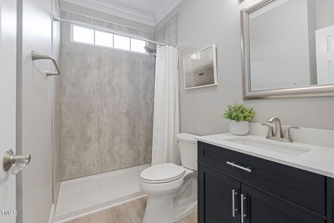
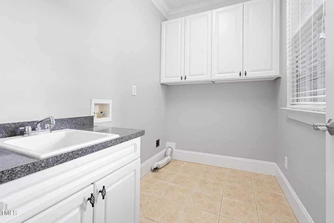
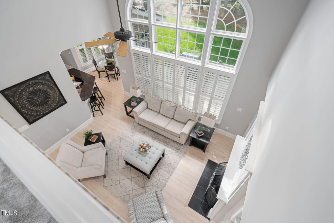
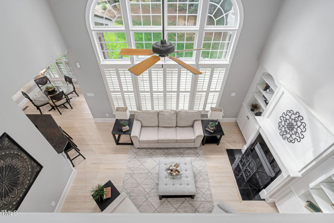
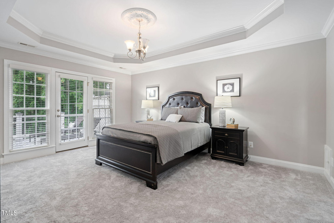
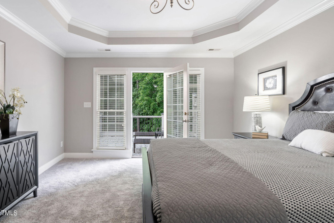
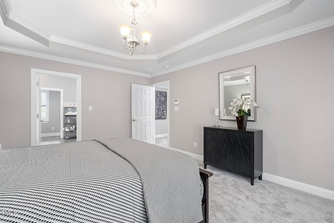
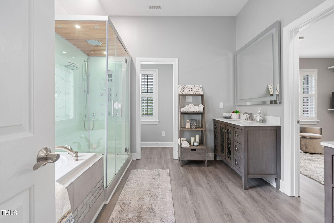
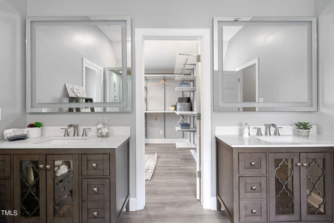
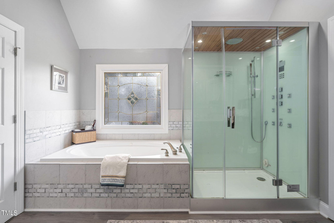

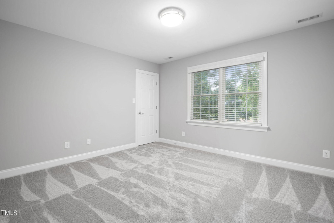
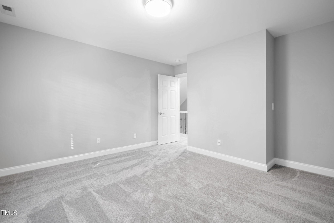
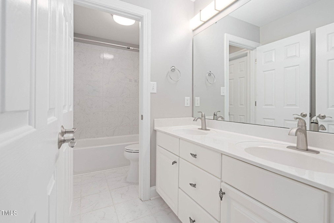
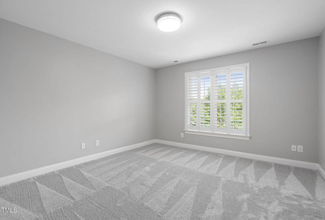
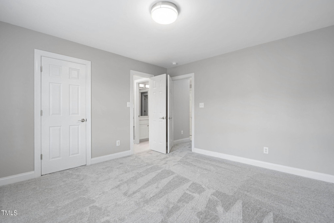
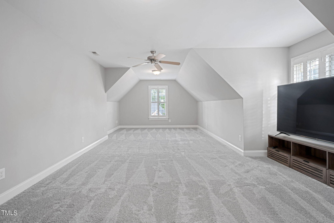
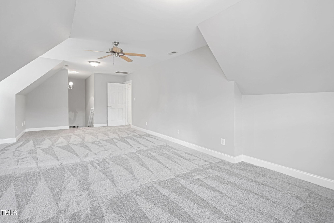
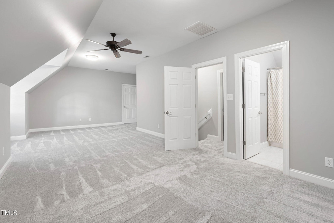
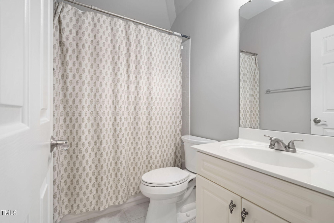
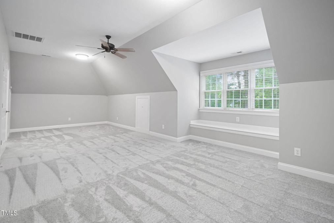
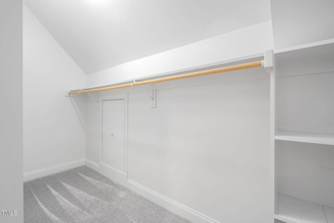
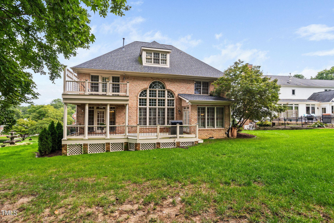
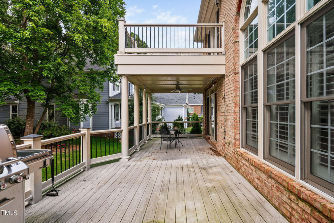
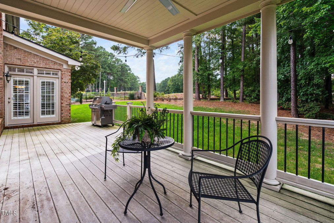
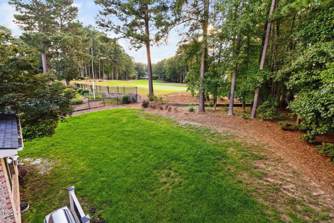
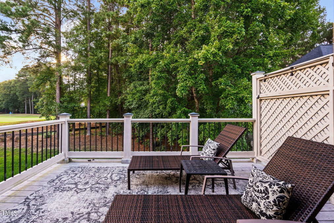
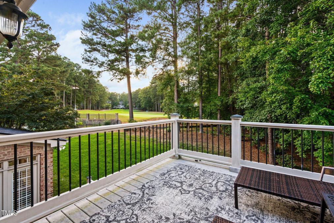
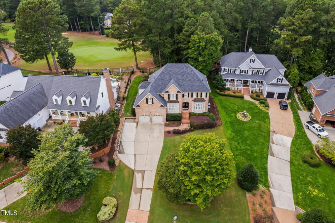
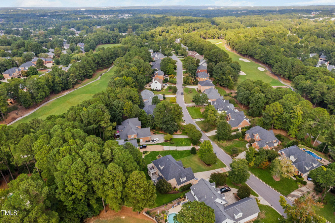
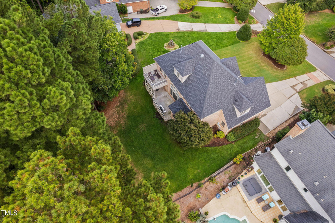
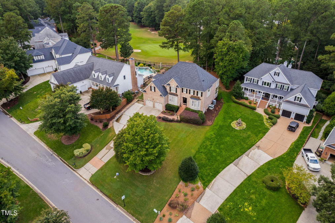
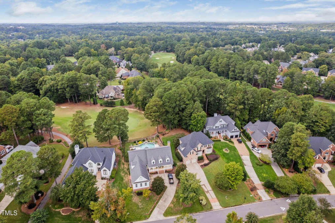


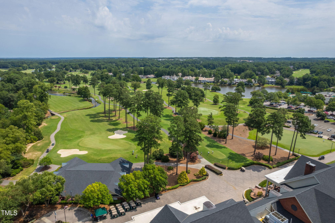

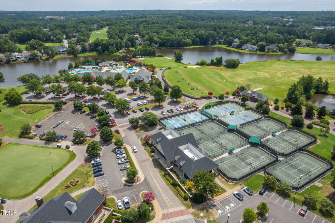
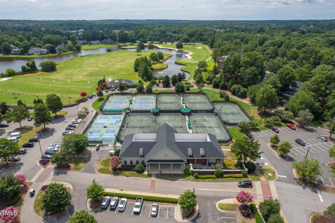
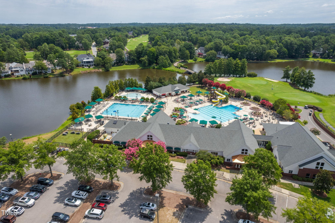
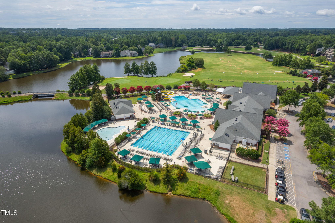
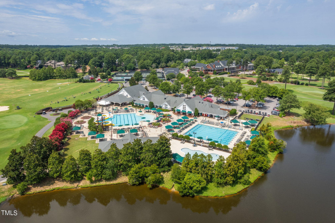
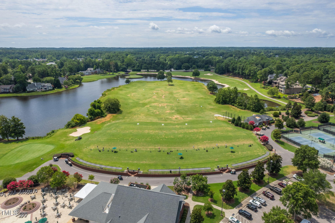




























































277 Hogans Valley Way, Cary, NC 27513
- Price $1,400,000
- Beds 5
- Baths 4.00
- Sq.Ft. 3,962
- Acres 0.38
- Year 2002
- Days 5
- Save
- Social
Welcome Home To This Stately Brick Residence At 277 Hogans Valley. Elegant Double Front Doors With G lass & Iron Accents Welcome You Inside To Fresh Paint, Hardwoods & New Carpet. The 1st Floor Showcases Arched Doorways And Custom Moldings. The Foyer Is Flanked By A Formal Dining Room & And A Functional Office. Dramatic 2-story Family Room Features A Gas Fireplace And A Stunning Palladian Window. The 1st Floor Includes A Bedroom & Full Bath. The Well Appointed Kitchen Features White Cabinets, An Island W/gas Cooktop, Stainless Appliances, Bar Seating & Breakfast Nook. Plantation Shutters. Ascend The Detailed Staircase With Iron Newels To The Spacious Primary Suite W/private Deck. The Updated Primary Bathroom Features Dual Vanities, Large Steam Shower, & Customized Wic. 2 Additional Brs, Bath And Bonus On The 2nd Floor. The 3rd Level Offers A Rec Room, Bath & 2 More Wics. The 1st Floor Large Deck With A Direct Connected Gas Grill Is Ideal For Entertaining. Convenient 1st Floor Laundry Room. A Two-car Garage And An Extra Parking Pad!
Home Details
277 Hogans Valley Way Cary, NC 27513
- Status Under Contract
- MLS® # 10055016
- Price $1,400,000
- Listed Date 11-16-2024
- Bedrooms 5
- Bathrooms 4.00
- Full Baths 4
- Square Footage 3,962
- Acres 0.38
- Year Built 2002
- Type Single Family Residence
Community Information For 277 Hogans Valley Way Cary, NC 27513
School Information
- Elementary Wake Morrisville
- Middle Wake Alston Ridge
- High Wake Green Hope
Amenities For 277 Hogans Valley Way Cary, NC 27513
- Garages Attached, Concrete, Driveway, Garage, Garage Door Opener, Garage Faces Front
Interior
- Appliances Bar Fridge, cooktop, dishwasher, down Draft, gas Cooktop, microwave, stainless Steel Appliance(s), oven
- Heating Central, forced Air, natural Gas
Exterior
- Construction Pending
Additional Information
- Date Listed September 26th, 2024
Listing Details
- Listing Office Keller Williams Legacy
Financials
- $/SqFt $353
Description Of 277 Hogans Valley Way Cary, NC 27513
Welcome Home To This Stately Brick Residence At 277 Hogans Valley. Elegant Double Front Doors With Glass & Iron Accents Welcome You Inside To Fresh Paint, Hardwoods & New Carpet. The 1st Floor Showcases Arched Doorways And Custom Moldings. The Foyer Is Flanked By A Formal Dining Room & And A Functional Office. Dramatic 2-story Family Room Features A Gas Fireplace And A Stunning Palladian Window. The 1st Floor Includes A Bedroom & Full Bath. The Well Appointed Kitchen Features White Cabinets, An Island W/gas Cooktop, Stainless Appliances, Bar Seating & Breakfast Nook. Plantation Shutters. Ascend The Detailed Staircase With Iron Newels To The Spacious Primary Suite W/private Deck. The Updated Primary Bathroom Features Dual Vanities, Large Steam Shower, & Customized Wic. 2 Additional Brs, Bath And Bonus On The 2nd Floor. The 3rd Level Offers A Rec Room, Bath & 2 More Wics. The 1st Floor Large Deck With A Direct Connected Gas Grill Is Ideal For Entertaining. Convenient 1st Floor Laundry Room. A Two-car Garage And An Extra Parking Pad!
Interested in 277 Hogans Valley Way Cary, NC 27513 ?
Get Connected with a Local Expert
Mortgage Calculator For 277 Hogans Valley Way Cary, NC 27513
Home details on 277 Hogans Valley Way Cary, NC 27513:
This beautiful 5 beds 4.00 baths home is located at 277 Hogans Valley Way Cary, NC 27513 and listed at $1,400,000 with 3962 sqft of living space.
277 Hogans Valley Way was built in 2002 and sits on a 0.38 acre lot. This home is currently priced at $353 per square foot and has been on the market since November 16th, 2024.
If you’d like to request more information on 277 Hogans Valley Way please contact us to assist you with your real estate needs. To find similar homes like 277 Hogans Valley Way simply scroll down or you can find other homes for sale in Cary, the neighborhood of Preston or in 27513. By clicking the highlighted links you will be able to find more homes similar to 277 Hogans Valley Way. Please feel free to reach out to us at any time for help and thank you for using the uphomes website!
Home Details
277 Hogans Valley Way Cary, NC 27513
- Status Under Contract
- MLS® # 10055016
- Price $1,400,000
- Listed Date 11-16-2024
- Bedrooms 5
- Bathrooms 4.00
- Full Baths 4
- Square Footage 3,962
- Acres 0.38
- Year Built 2002
- Type Single Family Residence
Community Information For 277 Hogans Valley Way Cary, NC 27513
School Information
- Elementary Wake Morrisville
- Middle Wake Alston Ridge
- High Wake Green Hope
Amenities For 277 Hogans Valley Way Cary, NC 27513
- Garages Attached, Concrete, Driveway, Garage, Garage Door Opener, Garage Faces Front
Interior
- Appliances Bar Fridge, cooktop, dishwasher, down Draft, gas Cooktop, microwave, stainless Steel Appliance(s), oven
- Heating Central, forced Air, natural Gas
Exterior
- Construction Pending
Additional Information
- Date Listed September 26th, 2024
Listing Details
- Listing Office Keller Williams Legacy
Financials
- $/SqFt $353
Homes Similar to 277 Hogans Valley Way Cary, NC 27513
-
$1,350,000 UNDER CONTRACT6 Bed 6 Bath 5,253 Sqft
View in person

Call Inquiry

Share This Property
277 Hogans Valley Way Cary, NC 27513
MLS® #: 10055016
Pre-Approved
Communities in Cary, NC
Cary, North Carolina
Other Cities of North Carolina
© 2024 Triangle MLS, Inc. of North Carolina. All rights reserved.
 The data relating to real estate for sale on this web site comes in part from the Internet Data ExchangeTM Program of the Triangle MLS, Inc. of Cary. Real estate listings held by brokerage firms other than Uphomes Inc are marked with the Internet Data Exchange TM logo or the Internet Data ExchangeTM thumbnail logo (the TMLS logo) and detailed information about them includes the name of the listing firms.
The data relating to real estate for sale on this web site comes in part from the Internet Data ExchangeTM Program of the Triangle MLS, Inc. of Cary. Real estate listings held by brokerage firms other than Uphomes Inc are marked with the Internet Data Exchange TM logo or the Internet Data ExchangeTM thumbnail logo (the TMLS logo) and detailed information about them includes the name of the listing firms.
Listings marked with an icon are provided courtesy of the Triangle MLS, Inc. of North Carolina, Click here for more details.



