201 Turquoise Creek Dr
Cary, NC 27513- Price $1,850,000
- Beds 5
- Baths 5.00
- Sq.Ft. 4,649
- Acres 0.4
- Year 1991
- DOM 62 Days
- Save
- Social
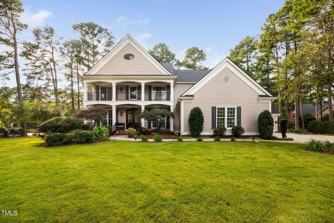

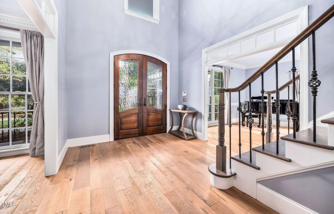
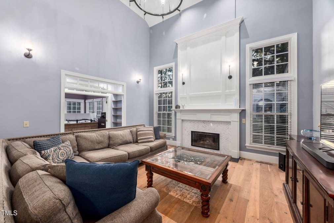
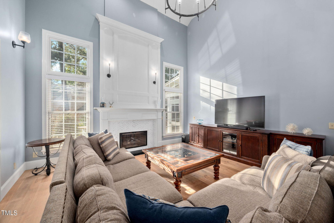

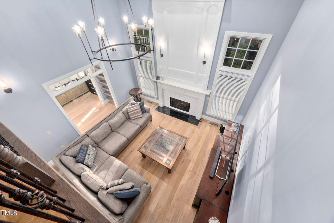
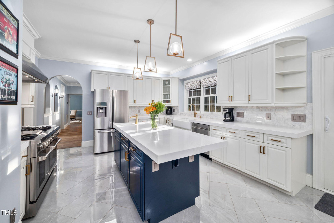
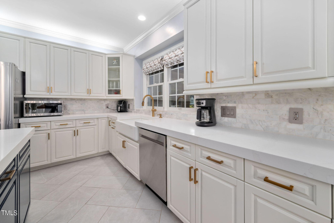
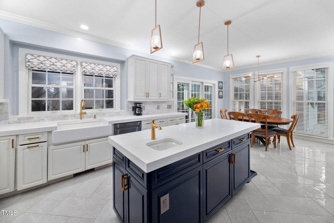
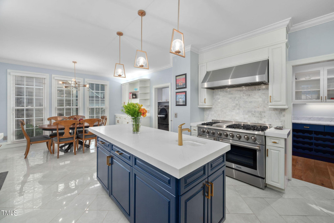
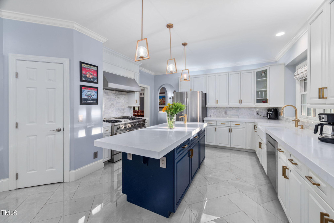
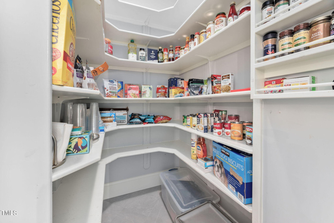

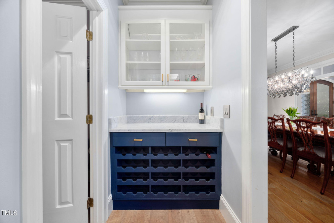
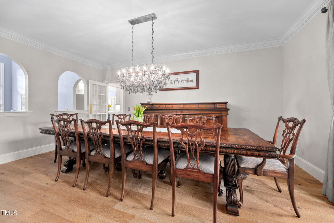
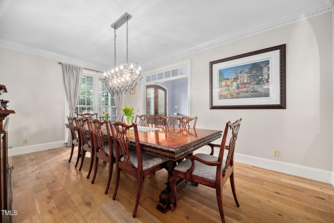
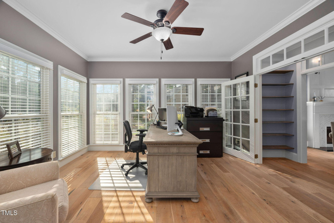
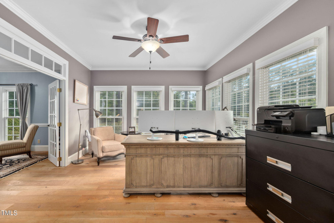
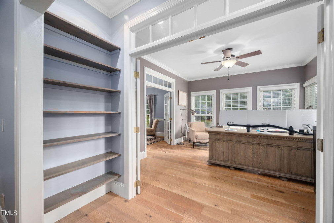
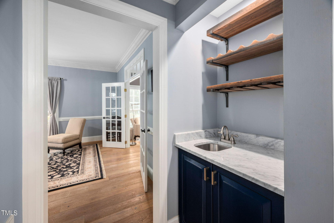
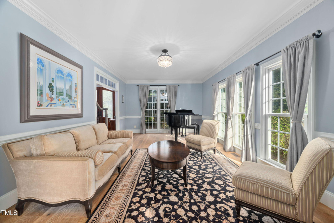
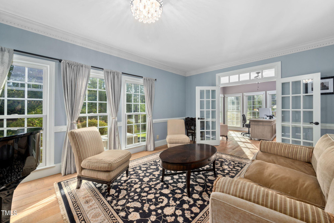
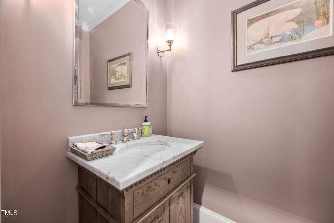
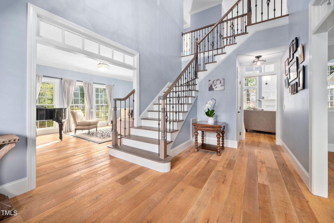
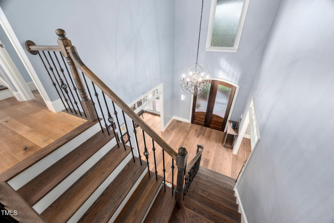
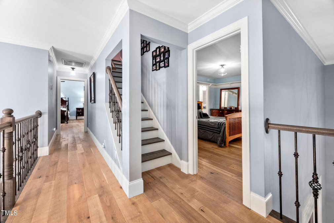

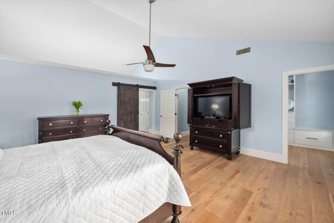
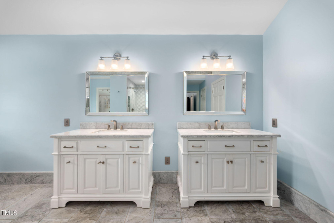
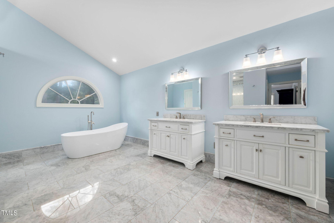
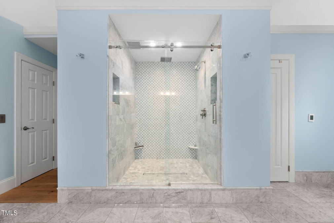
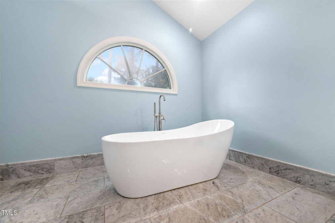

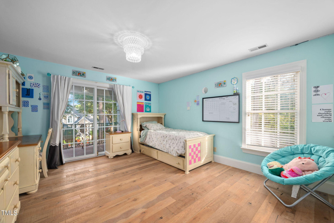
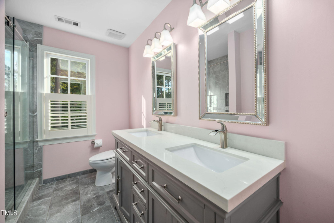
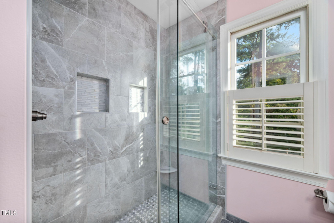
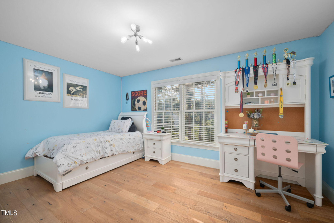
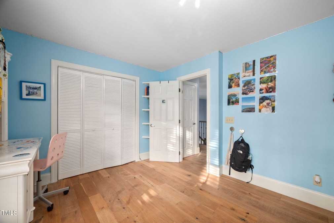
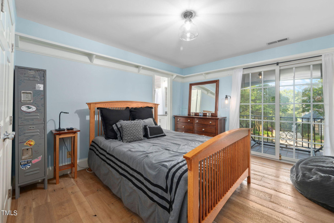

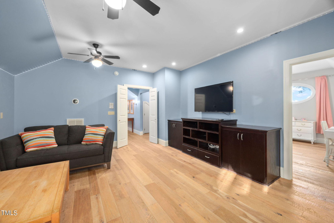
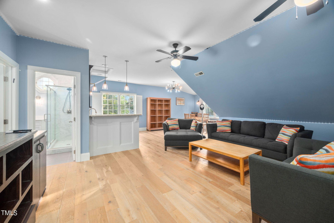
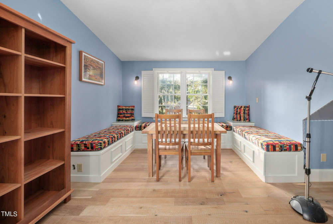
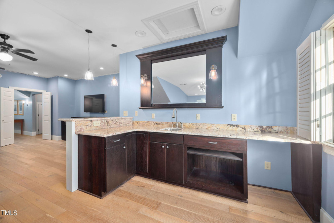
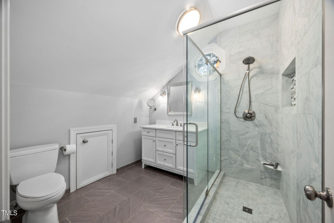
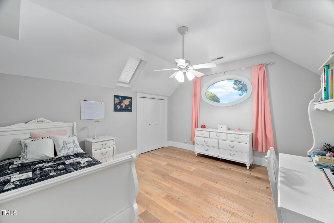
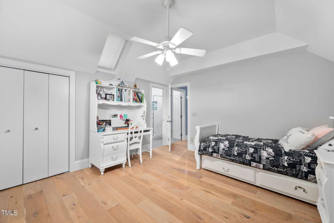
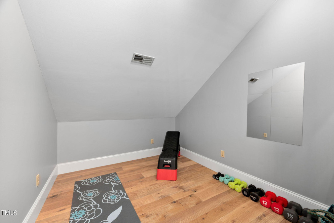




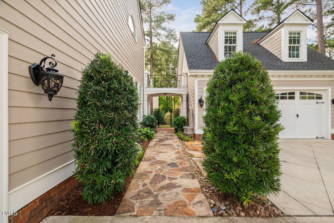
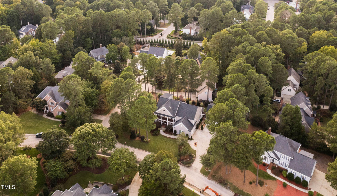

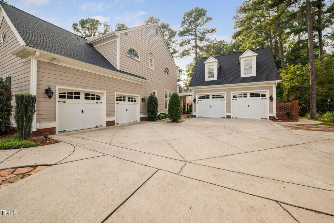

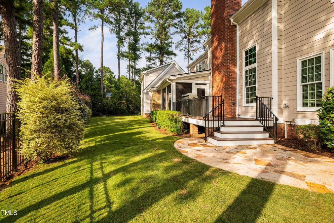

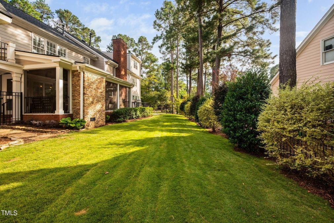

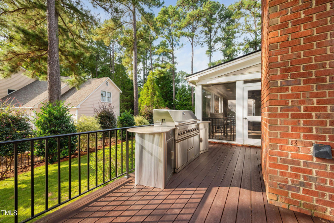
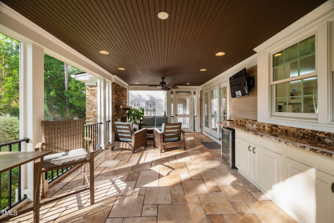
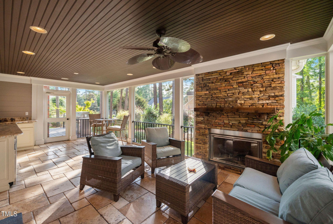
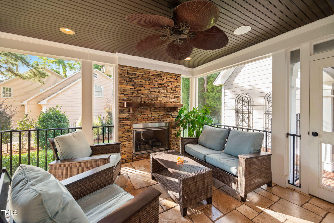
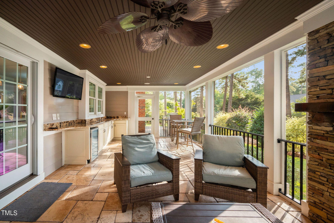
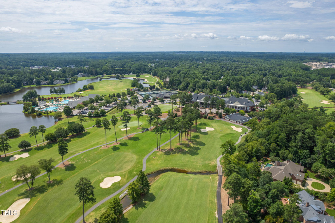
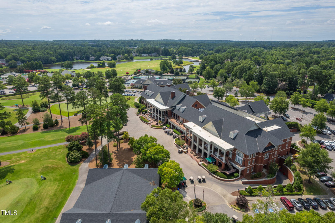
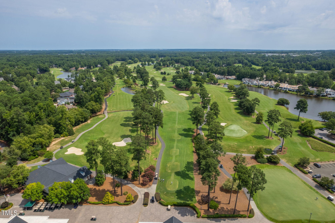
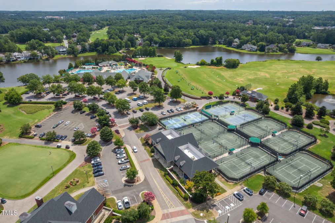

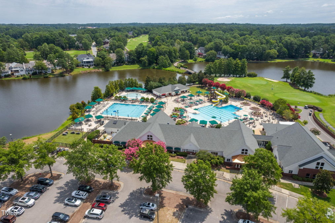


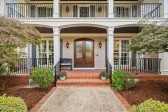



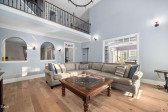







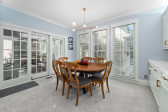













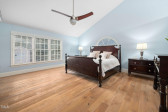





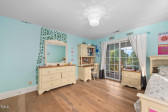






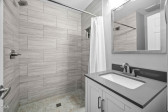








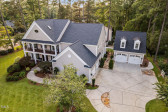
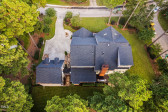
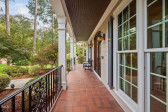
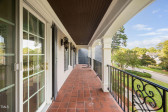


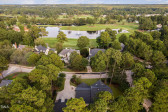

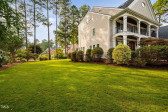

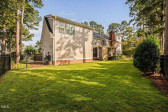

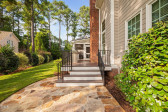









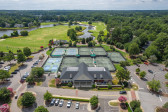

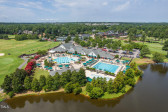
201 Turquoise Creek Dr, Cary, NC 27513
- Price $1,850,000
- Beds 5
- Baths 5.00
- Sq.Ft. 4,649
- Acres 0.4
- Year 1991
- Days 62
- Save
- Social
Stunning Updated Preston Charmer Features Striking Double Front Porches And 5 Bedrooms. You're Greet ed By A Magnificent Arched Glass & Wood Double Front Door That Leads Into The Foyer, Flanked By Formal Spaces & Grand Staircase. 1st Floor Designed For Entertaining. Warm, Wide-plank Textured Floors Create A Seamless Flow On All 3 Levels. 1st Floor Family Room W/fireplace & Office. Updated Kitchen W/ Modern Lighting And High-end Appliances, Including A Thor Gas Range, Large Quartz Island, 2 Sinks & Butler's Pantry. On 2nd Floor You'll Find Four Brs, Including A Primary Suite Featuring A Spacious Bath With An Expansive Shower, Soaking Tub, Dual Vanities & Dual Closets & Marble Floors. Updated Secondary Baths. 3rd Floor Offers A Versatile Bonus, Built-ins, A Wet Bar, Gym Area, Bedroom, Full Bath And Unfin Walk-in Storage. Serene Outdoor Retreat - Composite Deck, Screened Porch W/ Built-ins & Fp. 2 Car Garage Plus Breezeway To A Detached 2 Car Garage. Additional Guest/office Space Above Detached Garage. 5' Black Metal Fenced Backyard Adorns Stone Patio, Hardscape Paths & Lush Zoysia. Irrigation Throughout Lawn & Large Side Yard. New Roof! Make This Exquisite Home Yours!
Home Details
201 Turquoise Creek Dr Cary, NC 27513
- Status Under Contract
- MLS® # 10056680
- Price $1,850,000
- Listed Date 10-20-2024
- Bedrooms 5
- Bathrooms 5.00
- Full Baths 4
- Half Baths 1
- Square Footage 4,649
- Acres 0.4
- Year Built 1991
- Type Single Family Residence
Community Information For 201 Turquoise Creek Dr Cary, NC 27513
School Information
- Elementary Wake Morrisville
- Middle Wake Alston Ridge
- High Wake Green Hope
Amenities For 201 Turquoise Creek Dr Cary, NC 27513
- Garages Attached, Concrete, Driveway, Garage, Garage Door Opener, Garage Faces Front, Garage Faces Side
Interior
- Appliances Dishwasher, disposal, double Oven, gas Range, gas Water Heater, range Hood, stainless Steel Appliance(s), tankless Water Heater
- Heating Central, electric, natural Gas
Exterior
- Construction Pending
Additional Information
- Date Listed October 04th, 2024
Listing Details
- Listing Office Keller Williams Legacy
Financials
- $/SqFt $398
Description Of 201 Turquoise Creek Dr Cary, NC 27513
Stunning Updated Preston Charmer Features Striking Double Front Porches And 5 Bedrooms. You're Greeted By A Magnificent Arched Glass & Wood Double Front Door That Leads Into The Foyer, Flanked By Formal Spaces & Grand Staircase. 1st Floor Designed For Entertaining. Warm, Wide-plank Textured Floors Create A Seamless Flow On All 3 Levels. 1st Floor Family Room W/fireplace & Office. Updated Kitchen W/ Modern Lighting And High-end Appliances, Including A Thor Gas Range, Large Quartz Island, 2 Sinks & Butler's Pantry. On 2nd Floor You'll Find Four Brs, Including A Primary Suite Featuring A Spacious Bath With An Expansive Shower, Soaking Tub, Dual Vanities & Dual Closets & Marble Floors. Updated Secondary Baths. 3rd Floor Offers A Versatile Bonus, Built-ins, A Wet Bar, Gym Area, Bedroom, Full Bath And Unfin Walk-in Storage. Serene Outdoor Retreat - Composite Deck, Screened Porch W/ Built-ins & Fp. 2 Car Garage Plus Breezeway To A Detached 2 Car Garage. Additional Guest/office Space Above Detached Garage. 5' Black Metal Fenced Backyard Adorns Stone Patio, Hardscape Paths & Lush Zoysia. Irrigation Throughout Lawn & Large Side Yard. New Roof! Make This Exquisite Home Yours!
Interested in 201 Turquoise Creek Dr Cary, NC 27513 ?
Get Connected with a Local Expert
Mortgage Calculator For 201 Turquoise Creek Dr Cary, NC 27513
Home details on 201 Turquoise Creek Dr Cary, NC 27513:
This beautiful 5 beds 5.00 baths home is located at 201 Turquoise Creek Dr Cary, NC 27513 and listed at $1,850,000 with 4649 sqft of living space.
201 Turquoise Creek Dr was built in 1991 and sits on a 0.4 acre lot. This home is currently priced at $398 per square foot and has been on the market since October 20th, 2024.
If you’d like to request more information on 201 Turquoise Creek Dr please contact us to assist you with your real estate needs. To find similar homes like 201 Turquoise Creek Dr simply scroll down or you can find other homes for sale in Cary, the neighborhood of Preston or in 27513. By clicking the highlighted links you will be able to find more homes similar to 201 Turquoise Creek Dr. Please feel free to reach out to us at any time for help and thank you for using the uphomes website!
Home Details
201 Turquoise Creek Dr Cary, NC 27513
- Status Under Contract
- MLS® # 10056680
- Price $1,850,000
- Listed Date 10-20-2024
- Bedrooms 5
- Bathrooms 5.00
- Full Baths 4
- Half Baths 1
- Square Footage 4,649
- Acres 0.4
- Year Built 1991
- Type Single Family Residence
Community Information For 201 Turquoise Creek Dr Cary, NC 27513
School Information
- Elementary Wake Morrisville
- Middle Wake Alston Ridge
- High Wake Green Hope
Amenities For 201 Turquoise Creek Dr Cary, NC 27513
- Garages Attached, Concrete, Driveway, Garage, Garage Door Opener, Garage Faces Front, Garage Faces Side
Interior
- Appliances Dishwasher, disposal, double Oven, gas Range, gas Water Heater, range Hood, stainless Steel Appliance(s), tankless Water Heater
- Heating Central, electric, natural Gas
Exterior
- Construction Pending
Additional Information
- Date Listed October 04th, 2024
Listing Details
- Listing Office Keller Williams Legacy
Financials
- $/SqFt $398
View in person

Call Inquiry

Share This Property
201 Turquoise Creek Dr Cary, NC 27513
MLS® #: 10056680
Pre-Approved
Communities in Cary, NC
Cary, North Carolina
Other Cities of North Carolina
© 2024 Triangle MLS, Inc. of North Carolina. All rights reserved.
 The data relating to real estate for sale on this web site comes in part from the Internet Data ExchangeTM Program of the Triangle MLS, Inc. of Cary. Real estate listings held by brokerage firms other than Uphomes Inc are marked with the Internet Data Exchange TM logo or the Internet Data ExchangeTM thumbnail logo (the TMLS logo) and detailed information about them includes the name of the listing firms.
The data relating to real estate for sale on this web site comes in part from the Internet Data ExchangeTM Program of the Triangle MLS, Inc. of Cary. Real estate listings held by brokerage firms other than Uphomes Inc are marked with the Internet Data Exchange TM logo or the Internet Data ExchangeTM thumbnail logo (the TMLS logo) and detailed information about them includes the name of the listing firms.
Listings marked with an icon are provided courtesy of the Triangle MLS, Inc. of North Carolina, Click here for more details.