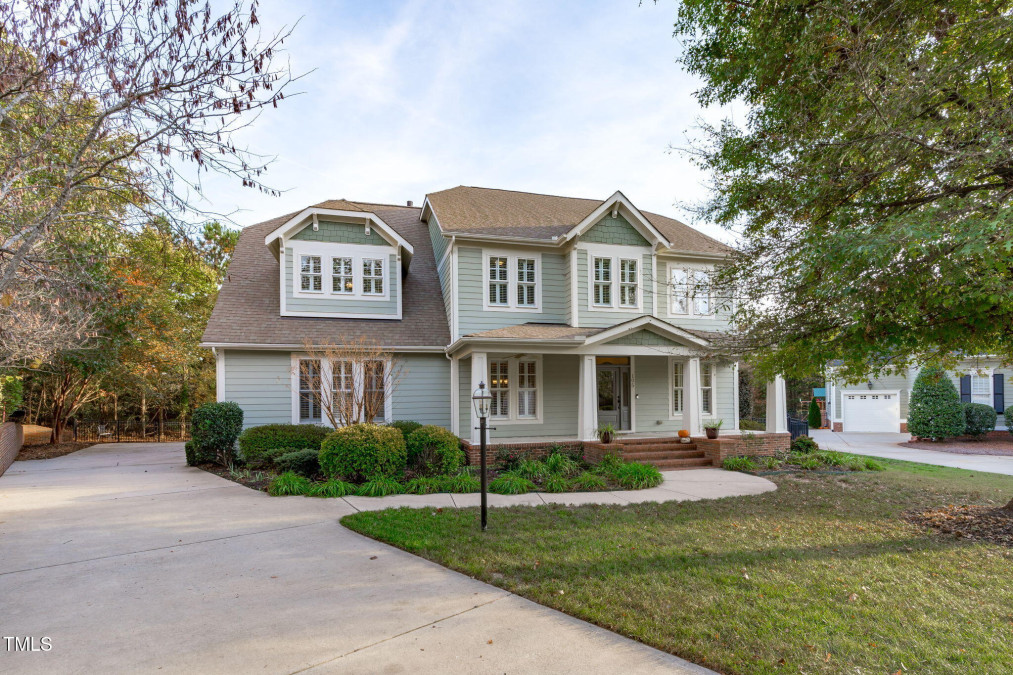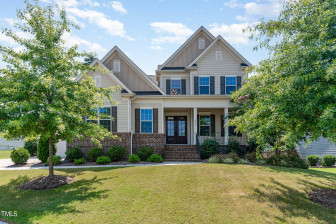105 Poplin Ct, Cary, NC 27519
- Price $1,195,900
- Beds 5
- Baths 5.00
- Sq.Ft. 4,011
- Acres 0.39
- Year 2005
- Days 126
- Save
- Social
Interested in 105 Poplin Ct Cary, NC 27519 ?
Get Connected with a Local Expert
Mortgage Calculator For 105 Poplin Ct Cary, NC 27519
Home details on 105 Poplin Ct Cary, NC 27519:
This beautiful 5 beds 5.00 baths home is located at 105 Poplin Ct Cary, NC 27519 and listed at $1,195,900 with 4011 sqft of living space.
105 Poplin Ct was built in 2005 and sits on a 0.39 acre lot. This home is currently priced at $298 per square foot and has been on the market since December 17th, 2024.
If you’d like to request more information on 105 Poplin Ct please contact us to assist you with your real estate needs. To find similar homes like 105 Poplin Ct simply scroll down or you can find other homes for sale in Cary, the neighborhood of Cary Park or in 27519. By clicking the highlighted links you will be able to find more homes similar to 105 Poplin Ct. Please feel free to reach out to us at any time for help and thank you for using the uphomes website!
Homes Similar to 105 Poplin Ct Cary, NC 27519
Popular Home Searches in Cary
Communities in Cary, NC
Cary, North Carolina
Other Cities of North Carolina
© 2025 Triangle MLS, Inc. of North Carolina. All rights reserved.
 The data relating to real estate for sale on this web site comes in part from the Internet Data ExchangeTM Program of the Triangle MLS, Inc. of Cary. Real estate listings held by brokerage firms other than Uphomes Inc are marked with the Internet Data Exchange TM logo or the Internet Data ExchangeTM thumbnail logo (the TMLS logo) and detailed information about them includes the name of the listing firms.
The data relating to real estate for sale on this web site comes in part from the Internet Data ExchangeTM Program of the Triangle MLS, Inc. of Cary. Real estate listings held by brokerage firms other than Uphomes Inc are marked with the Internet Data Exchange TM logo or the Internet Data ExchangeTM thumbnail logo (the TMLS logo) and detailed information about them includes the name of the listing firms.
Listings marked with an icon are provided courtesy of the Triangle MLS, Inc. of North Carolina, Click here for more details.




