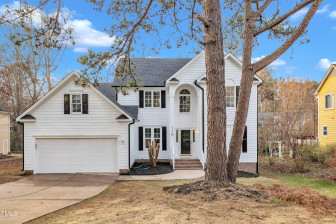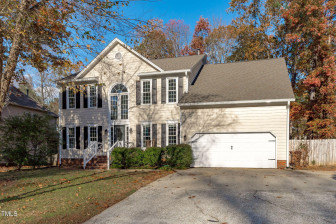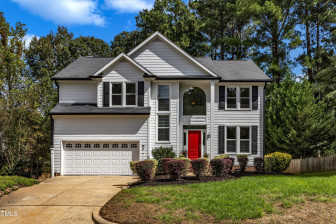104 Lippershey Ct
Cary, NC 27513- Price $700,000
- Beds 3
- Baths 3.00
- Sq.Ft. 2,346
- Acres 0.23
- Year 1993
- DOM 17 Days
- Save
- Social
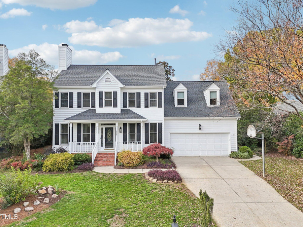
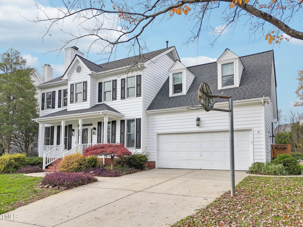
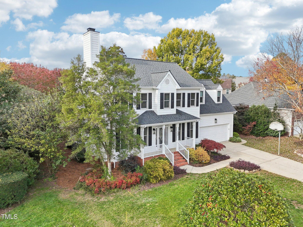
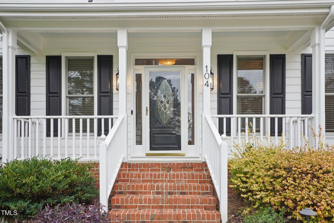
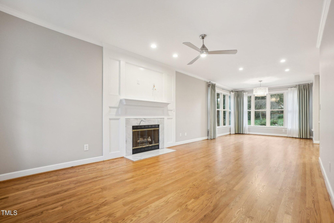
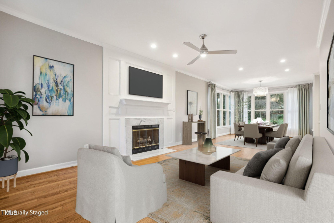
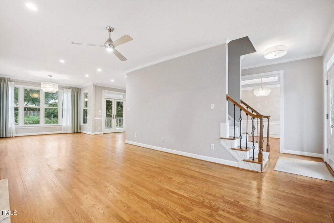
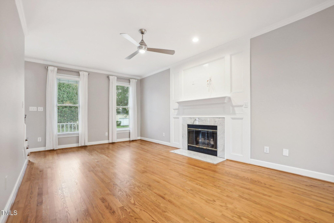
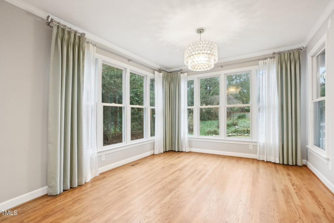
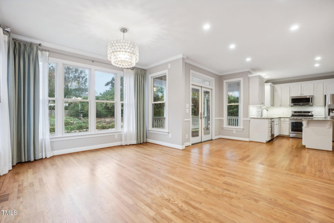
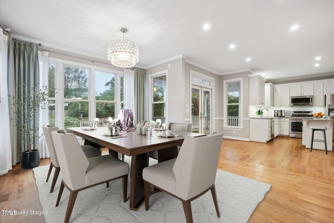
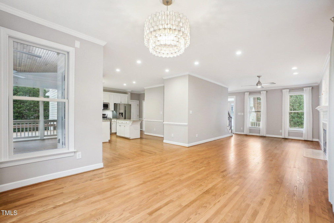
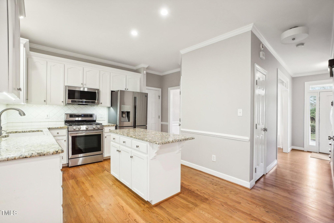
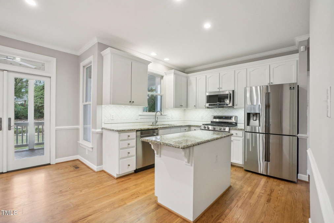
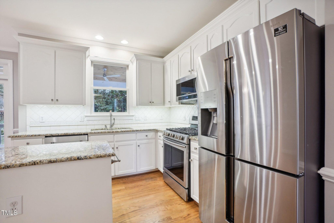
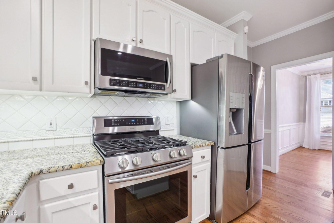
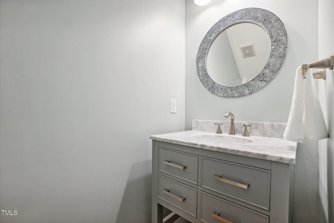
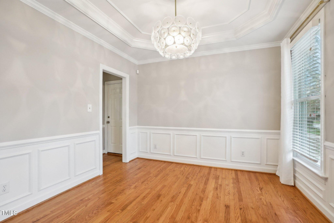
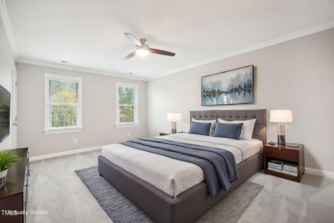
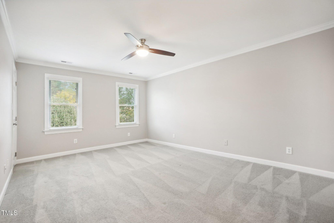
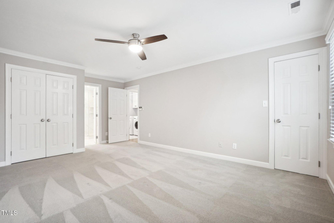
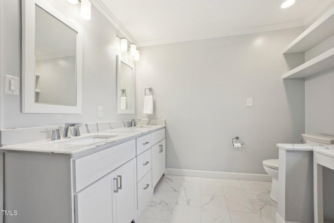
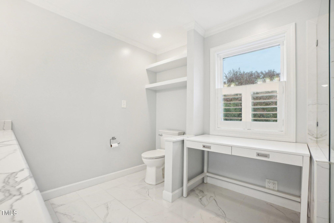
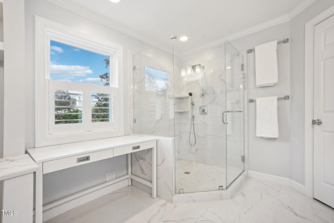
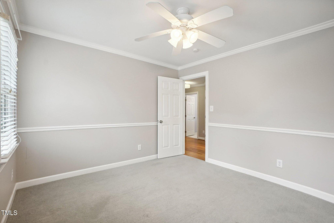
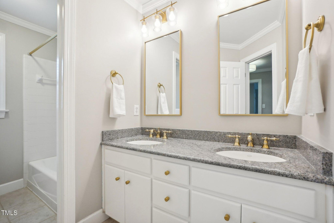
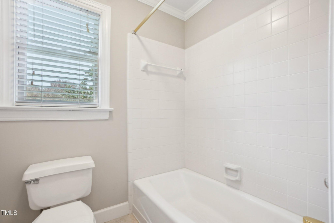
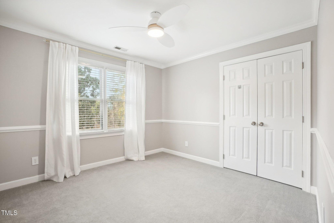
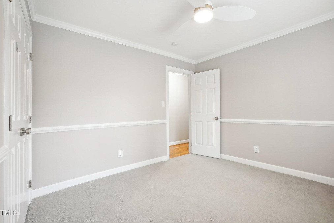
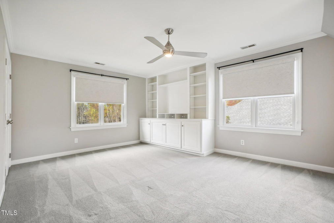
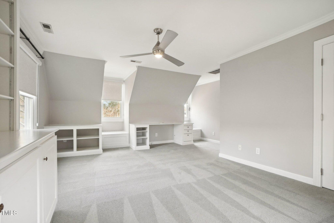
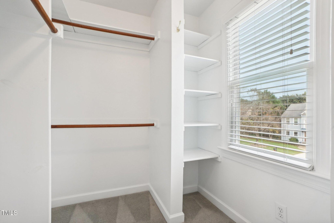
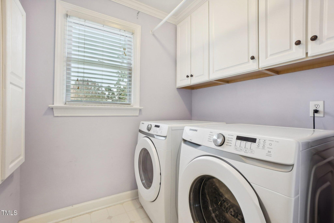
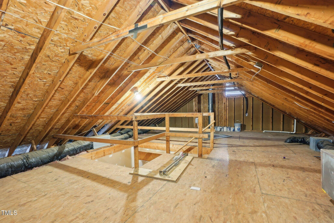
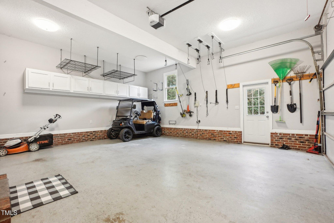
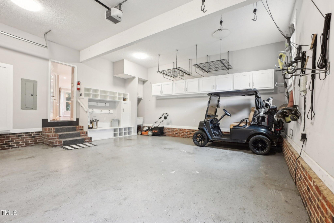
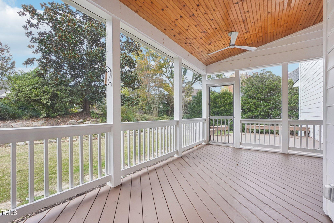
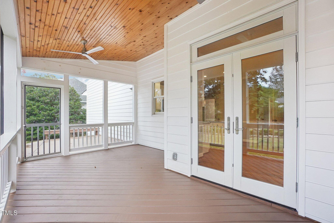
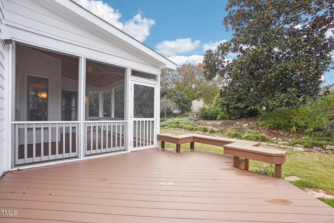
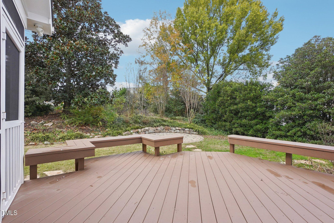
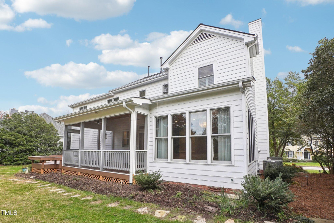
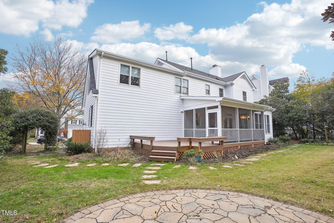
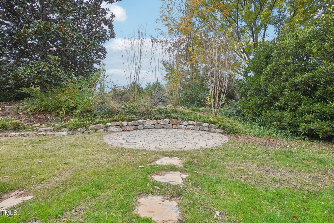
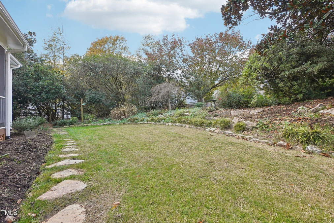
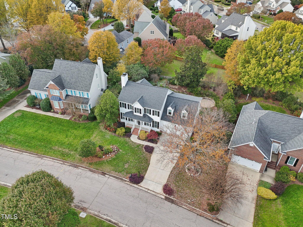
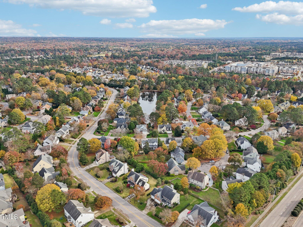
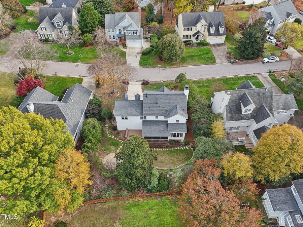
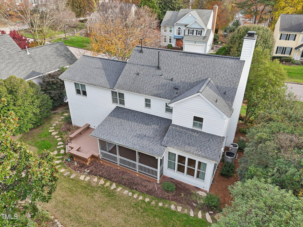
















































104 Lippershey Ct, Cary, NC 27513
- Price $700,000
- Beds 3
- Baths 3.00
- Sq.Ft. 2,346
- Acres 0.23
- Year 1993
- Days 17
- Save
- Social
Welcome To 104 Lippershey Ct, A Beautifully Updated Home In The Sought-after Prestonwood Neighborhoo d Of Cary. This Spacious 3-bedroom, 2.5-bath Home Boasts An Open-concept Layout With Elegant Crown Molding, Site-finished Hardwoods Throughout The Main Level, And An Inviting Formal Dining Area. The Gourmet Kitchen Features Top-of-the-line Appliances, Perfect For The Home Chef. The Large Bonus Room, With Built-in Storage And Ethernet Connectivity, Offers An Ideal Setup For Remote Work Or Can Easily Convert To A 4th Bedroom. Enjoy The Tranquil, Private Backyard With A Gorgeous Stone Patio—perfect For Hosting Bonfires Or Relaxing. A Screened-in Porch Provides Year-round Enjoyment Of The Beautifully Landscaped Yard, While The Oversized Garage Offers Ample Storage, Cabinets, And Space For A Golf Cart. Located Just A Short Golf Cart Ride From The Prestonwood Clubhouse, Golf Courses, Tennis And Pool! Also Within Walking Distance To A Charming Playground And Pond With A Dock. Additional Highlights Include New Anderson Windows (2019), A Rinnai Tankless Water Heater, And A Sealed Crawlspace.
Home Details
104 Lippershey Ct Cary, NC 27513
- Status Under Contract
- MLS® # 10066014
- Price $700,000
- Listed Date 12-05-2024
- Bedrooms 3
- Bathrooms 3.00
- Full Baths 2
- Half Baths 1
- Square Footage 2,346
- Acres 0.23
- Year Built 1993
- Type Single Family Residence
Community Information For 104 Lippershey Ct Cary, NC 27513
- Address 104 Lippershey Ct
- Subdivision Preston Crossing
- City Cary
- County Wake
- State NC
- Zip Code 27513
School Information
- Elementary Wake Weatherstone
- Middle Wake West Cary
- High Wake Green Hope
Amenities For 104 Lippershey Ct Cary, NC 27513
- Garages Attached, Concrete, Driveway, Garage
Interior
- Appliances Dishwasher, disposal, gas Range, microwave, refrigerator, self Cleaning Oven, stainless Steel Appliance(s)
- Heating Central, zoned
Exterior
- Construction Pending
Additional Information
- Date Listed December 05th, 2024
Listing Details
- Listing Office Dash Carolina
Financials
- $/SqFt $298
Description Of 104 Lippershey Ct Cary, NC 27513
Welcome To 104 Lippershey Ct, A Beautifully Updated Home In The Sought-after Prestonwood Neighborhood Of Cary. This Spacious 3-bedroom, 2.5-bath Home Boasts An Open-concept Layout With Elegant Crown Molding, Site-finished Hardwoods Throughout The Main Level, And An Inviting Formal Dining Area. The Gourmet Kitchen Features Top-of-the-line Appliances, Perfect For The Home Chef. The Large Bonus Room, With Built-in Storage And Ethernet Connectivity, Offers An Ideal Setup For Remote Work Or Can Easily Convert To A 4th Bedroom. Enjoy The Tranquil, Private Backyard With A Gorgeous Stone Patio—perfect For Hosting Bonfires Or Relaxing. A Screened-in Porch Provides Year-round Enjoyment Of The Beautifully Landscaped Yard, While The Oversized Garage Offers Ample Storage, Cabinets, And Space For A Golf Cart. Located Just A Short Golf Cart Ride From The Prestonwood Clubhouse, Golf Courses, Tennis And Pool! Also Within Walking Distance To A Charming Playground And Pond With A Dock. Additional Highlights Include New Anderson Windows (2019), A Rinnai Tankless Water Heater, And A Sealed Crawlspace.
Interested in 104 Lippershey Ct Cary, NC 27513 ?
Get Connected with a Local Expert
Mortgage Calculator For 104 Lippershey Ct Cary, NC 27513
Home details on 104 Lippershey Ct Cary, NC 27513:
This beautiful 3 beds 3.00 baths home is located at 104 Lippershey Ct Cary, NC 27513 and listed at $700,000 with 2346 sqft of living space.
104 Lippershey Ct was built in 1993 and sits on a 0.23 acre lot. This home is currently priced at $298 per square foot and has been on the market since December 05th, 2024.
If you’d like to request more information on 104 Lippershey Ct please contact us to assist you with your real estate needs. To find similar homes like 104 Lippershey Ct simply scroll down or you can find other homes for sale in Cary, the neighborhood of Preston Crossing or in 27513. By clicking the highlighted links you will be able to find more homes similar to 104 Lippershey Ct. Please feel free to reach out to us at any time for help and thank you for using the uphomes website!
Home Details
104 Lippershey Ct Cary, NC 27513
- Status Under Contract
- MLS® # 10066014
- Price $700,000
- Listed Date 12-05-2024
- Bedrooms 3
- Bathrooms 3.00
- Full Baths 2
- Half Baths 1
- Square Footage 2,346
- Acres 0.23
- Year Built 1993
- Type Single Family Residence
Community Information For 104 Lippershey Ct Cary, NC 27513
- Address 104 Lippershey Ct
- Subdivision Preston Crossing
- City Cary
- County Wake
- State NC
- Zip Code 27513
School Information
- Elementary Wake Weatherstone
- Middle Wake West Cary
- High Wake Green Hope
Amenities For 104 Lippershey Ct Cary, NC 27513
- Garages Attached, Concrete, Driveway, Garage
Interior
- Appliances Dishwasher, disposal, gas Range, microwave, refrigerator, self Cleaning Oven, stainless Steel Appliance(s)
- Heating Central, zoned
Exterior
- Construction Pending
Additional Information
- Date Listed December 05th, 2024
Listing Details
- Listing Office Dash Carolina
Financials
- $/SqFt $298
Homes Similar to 104 Lippershey Ct Cary, NC 27513
View in person

Call Inquiry

Share This Property
104 Lippershey Ct Cary, NC 27513
MLS® #: 10066014
Pre-Approved
Communities in Cary, NC
Cary, North Carolina
Other Cities of North Carolina
© 2024 Triangle MLS, Inc. of North Carolina. All rights reserved.
 The data relating to real estate for sale on this web site comes in part from the Internet Data ExchangeTM Program of the Triangle MLS, Inc. of Cary. Real estate listings held by brokerage firms other than Uphomes Inc are marked with the Internet Data Exchange TM logo or the Internet Data ExchangeTM thumbnail logo (the TMLS logo) and detailed information about them includes the name of the listing firms.
The data relating to real estate for sale on this web site comes in part from the Internet Data ExchangeTM Program of the Triangle MLS, Inc. of Cary. Real estate listings held by brokerage firms other than Uphomes Inc are marked with the Internet Data Exchange TM logo or the Internet Data ExchangeTM thumbnail logo (the TMLS logo) and detailed information about them includes the name of the listing firms.
Listings marked with an icon are provided courtesy of the Triangle MLS, Inc. of North Carolina, Click here for more details.
