4145 Nc 24 27 Hw
Cameron, NC 28326- Price $780,000
- Beds 3
- Baths 4.00
- Sq.Ft. 3,548
- Acres 3.19
- Year 2017
- DOM 109 Days
- Save
- Social
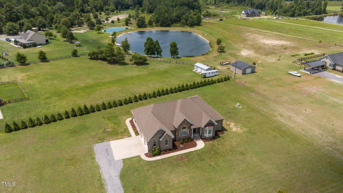
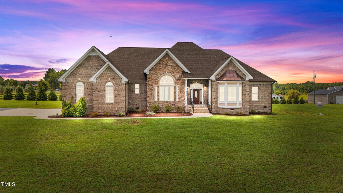
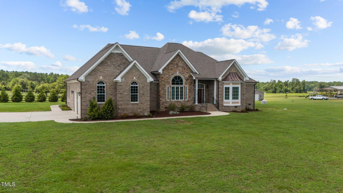
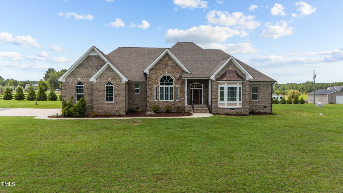
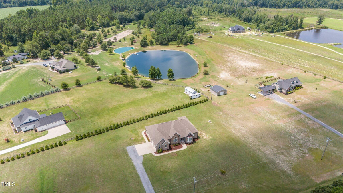
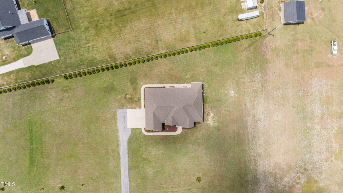
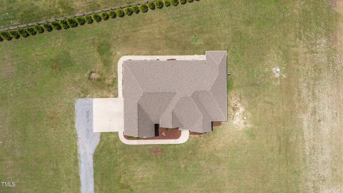
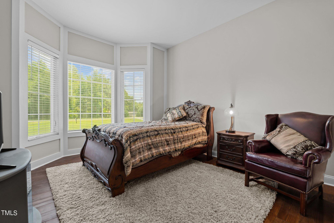
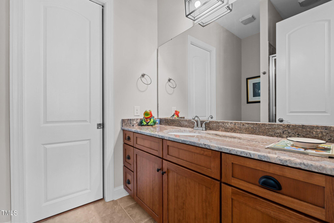
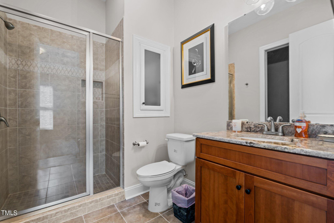
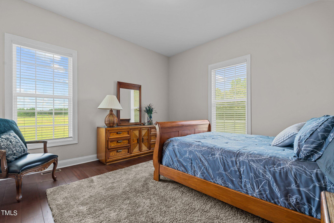
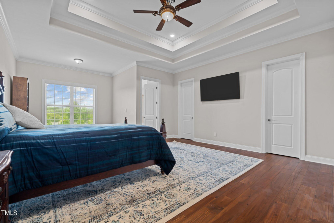
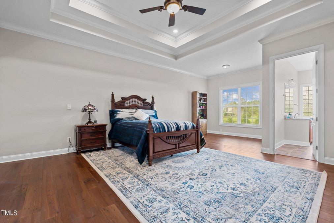
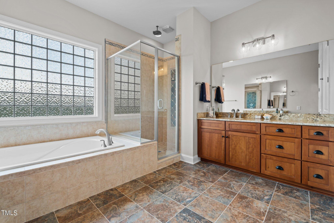
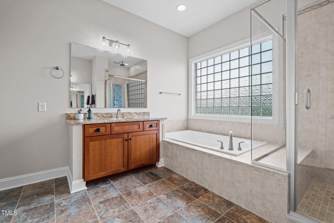
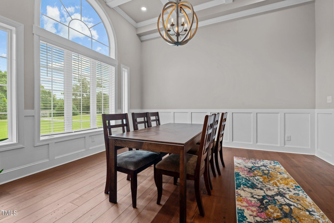
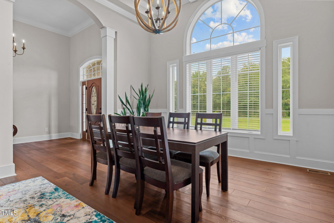
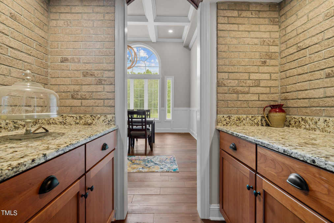
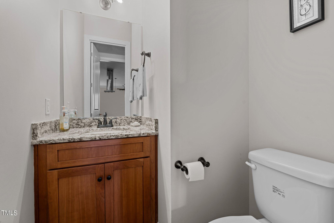
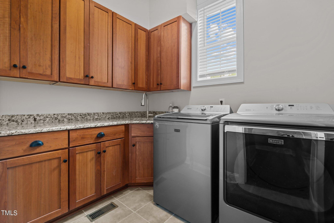
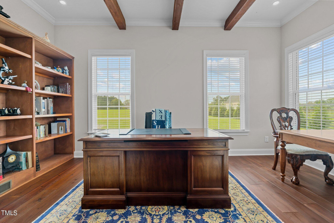
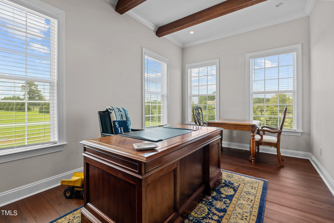
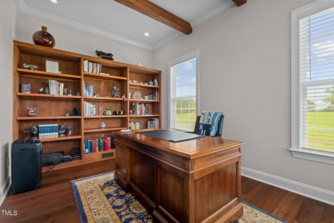
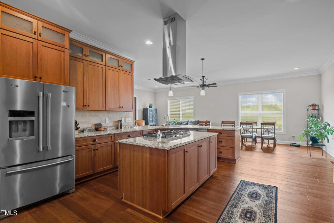
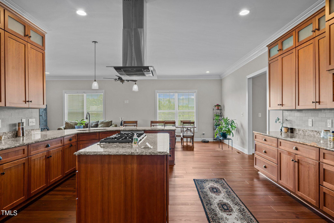
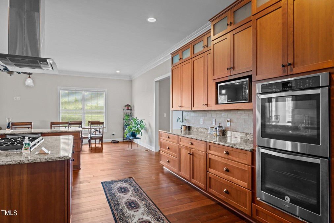
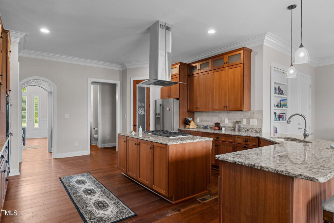
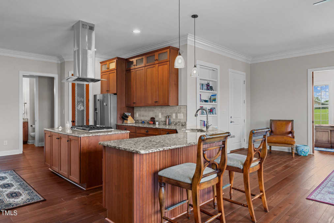
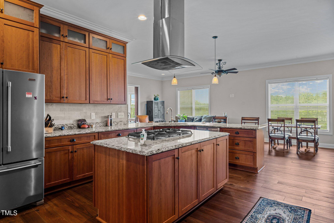
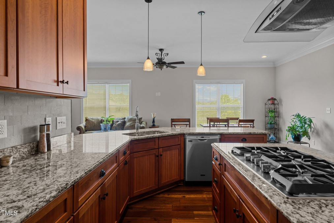
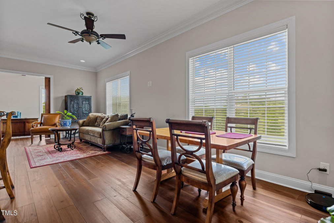
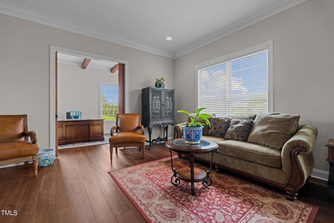
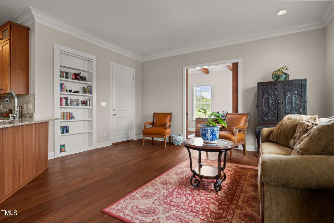
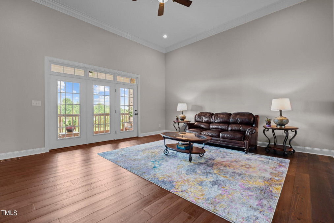
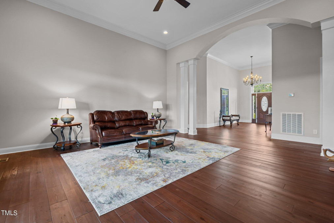
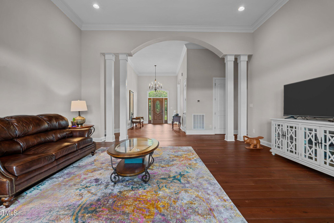
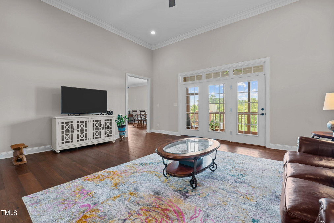
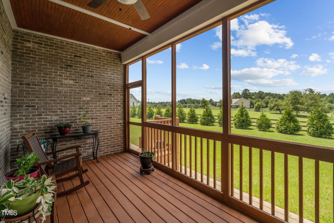
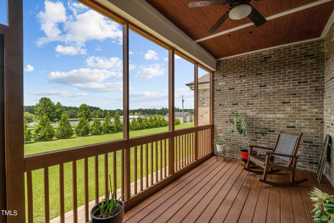
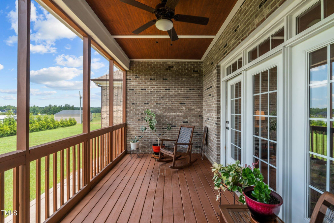
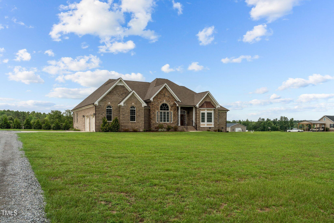
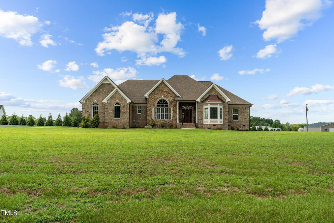
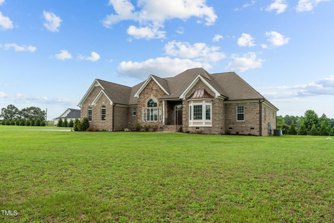
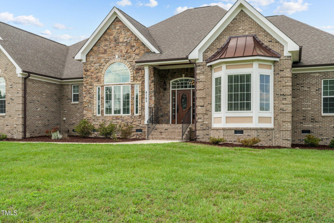
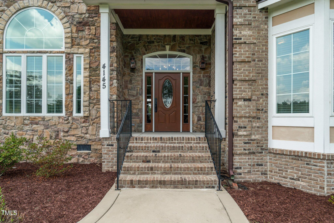
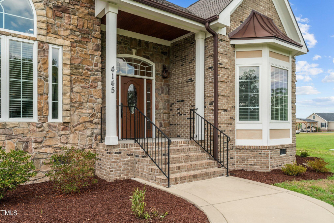
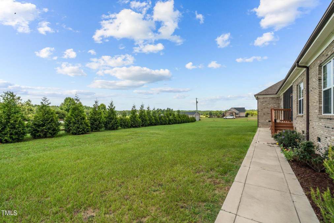
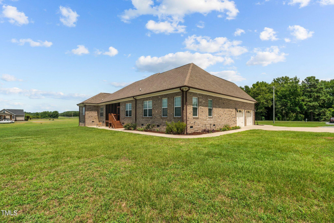
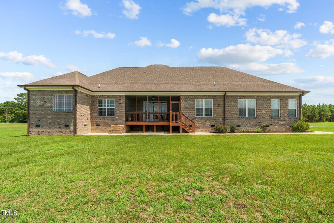
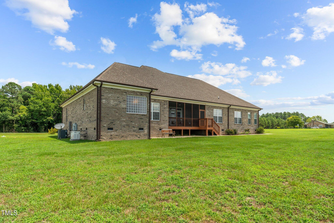
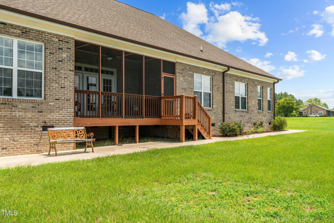
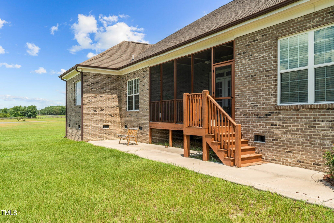
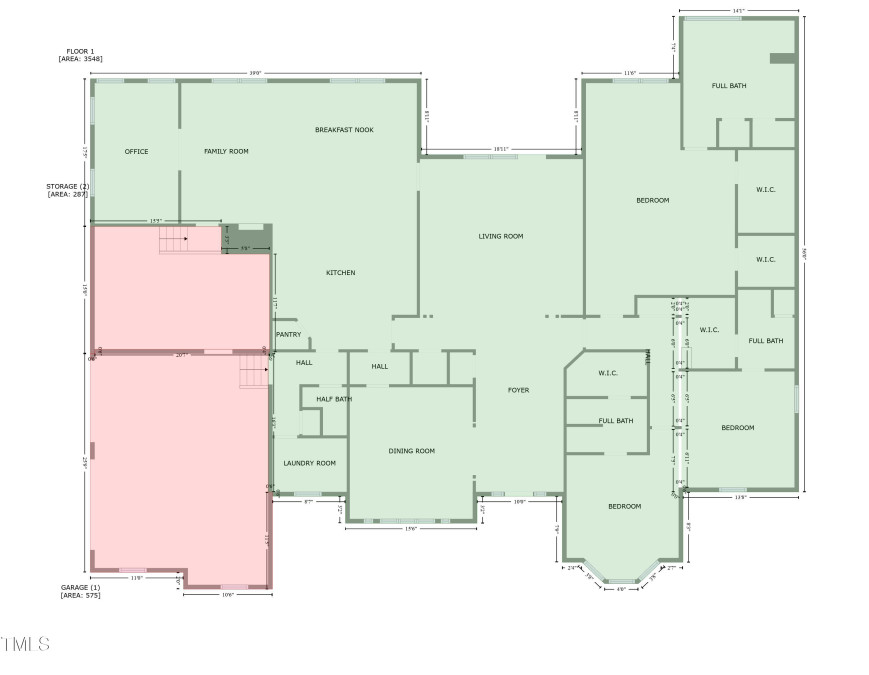
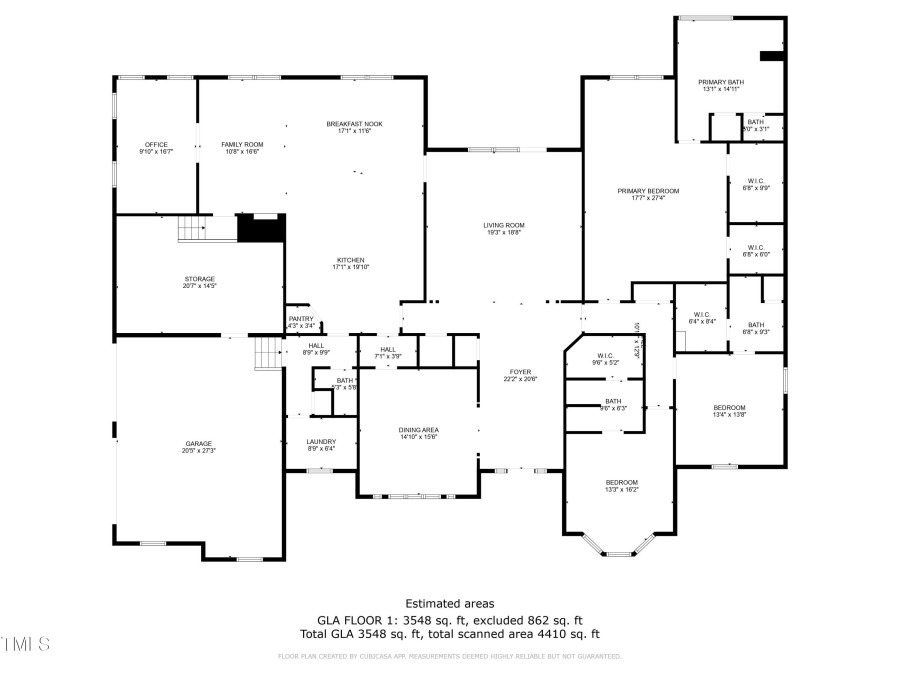
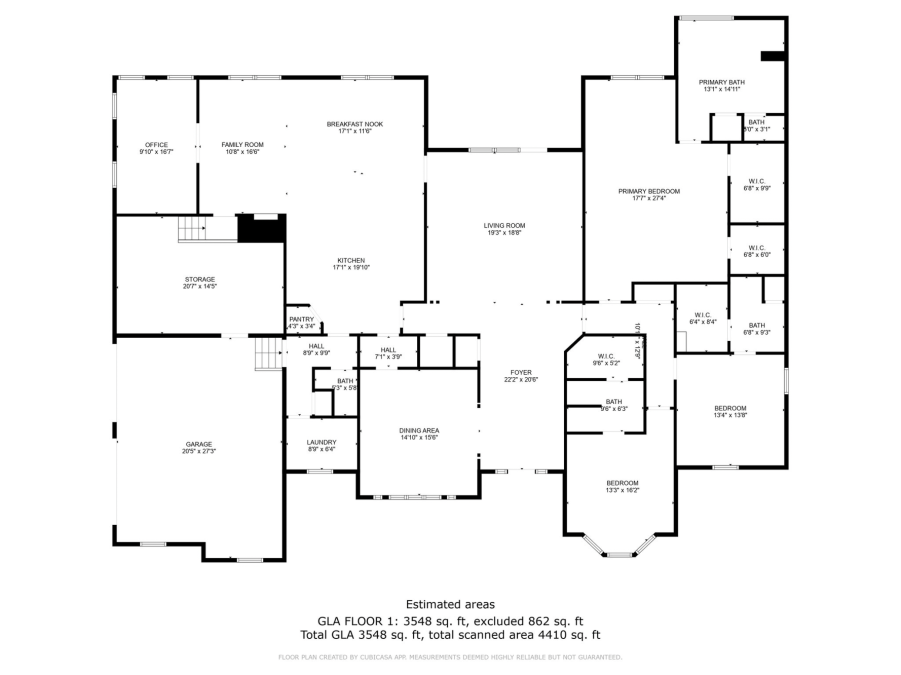























































4145 Nc 24 27 Hw, Cameron, NC 28326
- Price $780,000
- Beds 3
- Baths 4.00
- Sq.Ft. 3,548
- Acres 3.19
- Year 2017
- Days 109
- Save
- Social
This Custom-built, All Brick Ranch Home Combines Luxury And Comfort In A Peaceful Setting. Situated On Over 3 Acres Of Land, It Offers Serene Living Just 5 Miles Away From The Country Club Of Whispering Pines And Its Golf Course, Making It A Perfect Retreat For Homeowners Seeking Both Tranquility And Convenience. The Front Entryway Is Stunning With 13-foot Ceilings That Lead Into A Large Living Room. Just Off The Living Room, You Can Relax On The Screened-in Deck, Which Overlooks The Peaceful And Private Backyard, Perfect For Unwinding And Enjoying Nature. The House Features 3 Bedrooms, Each With Its Own Bathroom, Providing Privacy And Comfort For All Residents. There's A Designated Office And A Built-in Hidden Gun Safe/closet For Added Security And Convenience. The Kitchen Boasts Granite Countertops, A Beautiful Butler's Pantry, And A Custom Glass Door Pantry. Cabinets Reach The Ceiling, Maximizing Storage Space, And There's Both An Eat-in Kitchen And A Separate Dining Room With Coffered Ceilings. High Ceilings, 8' Doors Throughout As Well As And Oil Rubbed Wide Plank Hardwood Floors Throughout The Home. The Owner's Suite Is A True Retreat, Featuring A Large Soaking Tub And A Separate Tile Shower With A Rainfall Shower Head. The Bedroom Includes A Cozy Sitting Area, Perfect For Reading A Book Or Watching Your Favorite Tv Show To Unwind. You'll Have Your Choice Of One Or Both Walk-in Closets, Each With Custom Shelving For Ample Storage. The Other Two Bedrooms Also Have Their Own Bathrooms, Each Equipped With Tiled Walk-in Showers, Granite Vanities, And Custom Shelving In The Walk-in Closets. One Of The Bedrooms Even Features A Beautiful Bay Window, Providing A Serene Spot To Admire The Fruit Trees Growing In The Front Yard. Freshly Resurfaced Gravel Drive Way Leading To Oversized Garage With A Separate Room , Approximately 300 Sqft, With A Utility Work Area Pre Wired For Tools. Added Bonus: This Home Also Comes Equip With A Whole House Water Filtration System And Whole House Generac Generator That Will Automatically Switch On When Needed! This Home Is Simply Amazing Don't Miss Out!
Home Details
4145 Nc 24 27 Hw Cameron, NC 28326
- Status Active
- MLS® # 10041497
- Price $780,000
- Listed Date 12-30-2024
- Bedrooms 3
- Bathrooms 4.00
- Full Baths 3
- Half Baths 1
- Square Footage 3,548
- Acres 3.19
- Year Built 2017
- Type Single Family Residence
Community Information For 4145 Nc 24 27 Hw Cameron, NC 28326
- Address 4145 Nc 24 27 Hw
- Subdivision To Be Added
- City Cameron
- County Moore
- State NC
- Zip Code 28326
School Information
- Elementary Moore County Schools
- Middle Cumberland New Century Intl
- High Moore County Schools
Amenities For 4145 Nc 24 27 Hw Cameron, NC 28326
- Garages Direct Access, Driveway, Garage, Garage Door Opener, Garage Faces Side, Gravel, Workshop In Garage
Interior
- Appliances Dishwasher, disposal, gas Cooktop, water Heater, range Hood, stainless Steel Appliance(s), oven
- Heating Electric, forced Air, heat Pump, propane
Exterior
- Construction Active
Additional Information
- Date Listed July 14th, 2024
Listing Details
- Listing Office Costello Real Estate & Investm
Financials
- $/SqFt $220
Description Of 4145 Nc 24 27 Hw Cameron, NC 28326
This Custom-built, All Brick Ranch Home Combines Luxury And Comfort In A Peaceful Setting. Situated On Over 3 Acres Of Land, It Offers Serene Living Just 5 Miles Away From The Country Club Of Whispering Pines And Its Golf Course, Making It A Perfect Retreat For Homeowners Seeking Both Tranquility And Convenience. The Front Entryway Is Stunning With 13-foot Ceilings That Lead Into A Large Living Room. Just Off The Living Room, You Can Relax On The Screened-in Deck, Which Overlooks The Peaceful And Private Backyard, Perfect For Unwinding And Enjoying Nature. The House Features 3 Bedrooms, Each With Its Own Bathroom, Providing Privacy And Comfort For All Residents. There's A Designated Office And A Built-in Hidden Gun Safe/closet For Added Security And Convenience. The Kitchen Boasts Granite Countertops, A Beautiful Butler's Pantry, And A Custom Glass Door Pantry. Cabinets Reach The Ceiling, Maximizing Storage Space, And There's Both An Eat-in Kitchen And A Separate Dining Room With Coffered Ceilings. High Ceilings, 8' Doors Throughout As Well As And Oil Rubbed Wide Plank Hardwood Floors Throughout The Home. The Owner's Suite Is A True Retreat, Featuring A Large Soaking Tub And A Separate Tile Shower With A Rainfall Shower Head. The Bedroom Includes A Cozy Sitting Area, Perfect For Reading A Book Or Watching Your Favorite Tv Show To Unwind. You'll Have Your Choice Of One Or Both Walk-in Closets, Each With Custom Shelving For Ample Storage. The Other Two Bedrooms Also Have Their Own Bathrooms, Each Equipped With Tiled Walk-in Showers, Granite Vanities, And Custom Shelving In The Walk-in Closets. One Of The Bedrooms Even Features A Beautiful Bay Window, Providing A Serene Spot To Admire The Fruit Trees Growing In The Front Yard. Freshly Resurfaced Gravel Drive Way Leading To Oversized Garage With A Separate Room , Approximately 300 Sqft, With A Utility Work Area Pre Wired For Tools. Added Bonus: This Home Also Comes Equip With A Whole House Water Filtration System And Whole House Generac Generator That Will Automatically Switch On When Needed! This Home Is Simply Amazing Don't Miss Out!
Interested in 4145 Nc 24 27 Hw Cameron, NC 28326 ?
Get Connected with a Local Expert
Mortgage Calculator For 4145 Nc 24 27 Hw Cameron, NC 28326
Home details on 4145 Nc 24 27 Hw Cameron, NC 28326:
This beautiful 3 beds 4.00 baths home is located at 4145 Nc 24 27 Hw Cameron, NC 28326 and listed at $780,000 with 3548 sqft of living space.
4145 Nc 24 27 Hw was built in 2017 and sits on a 3.19 acre lot. This home is currently priced at $220 per square foot and has been on the market since December 30th, 2024.
If you’d like to request more information on 4145 Nc 24 27 Hw please contact us to assist you with your real estate needs. To find similar homes like 4145 Nc 24 27 Hw simply scroll down or you can find other homes for sale in Cameron, the neighborhood of To Be Added or in 28326. By clicking the highlighted links you will be able to find more homes similar to 4145 Nc 24 27 Hw. Please feel free to reach out to us at any time for help and thank you for using the uphomes website!
Home Details
4145 Nc 24 27 Hw Cameron, NC 28326
- Status Active
- MLS® # 10041497
- Price $780,000
- Listed Date 12-30-2024
- Bedrooms 3
- Bathrooms 4.00
- Full Baths 3
- Half Baths 1
- Square Footage 3,548
- Acres 3.19
- Year Built 2017
- Type Single Family Residence
Community Information For 4145 Nc 24 27 Hw Cameron, NC 28326
- Address 4145 Nc 24 27 Hw
- Subdivision To Be Added
- City Cameron
- County Moore
- State NC
- Zip Code 28326
School Information
- Elementary Moore County Schools
- Middle Cumberland New Century Intl
- High Moore County Schools
Amenities For 4145 Nc 24 27 Hw Cameron, NC 28326
- Garages Direct Access, Driveway, Garage, Garage Door Opener, Garage Faces Side, Gravel, Workshop In Garage
Interior
- Appliances Dishwasher, disposal, gas Cooktop, water Heater, range Hood, stainless Steel Appliance(s), oven
- Heating Electric, forced Air, heat Pump, propane
Exterior
- Construction Active
Additional Information
- Date Listed July 14th, 2024
Listing Details
- Listing Office Costello Real Estate & Investm
Financials
- $/SqFt $220
View in person

Call Inquiry

Share This Property
4145 Nc 24 27 Hw Cameron, NC 28326
MLS® #: 10041497
Pre-Approved
Communities in Cameron, NC
Cameron, North Carolina
Other Cities of North Carolina
© 2025 Triangle MLS, Inc. of North Carolina. All rights reserved.
 The data relating to real estate for sale on this web site comes in part from the Internet Data ExchangeTM Program of the Triangle MLS, Inc. of Cary. Real estate listings held by brokerage firms other than Uphomes Inc are marked with the Internet Data Exchange TM logo or the Internet Data ExchangeTM thumbnail logo (the TMLS logo) and detailed information about them includes the name of the listing firms.
The data relating to real estate for sale on this web site comes in part from the Internet Data ExchangeTM Program of the Triangle MLS, Inc. of Cary. Real estate listings held by brokerage firms other than Uphomes Inc are marked with the Internet Data Exchange TM logo or the Internet Data ExchangeTM thumbnail logo (the TMLS logo) and detailed information about them includes the name of the listing firms.
Listings marked with an icon are provided courtesy of the Triangle MLS, Inc. of North Carolina, Click here for more details.