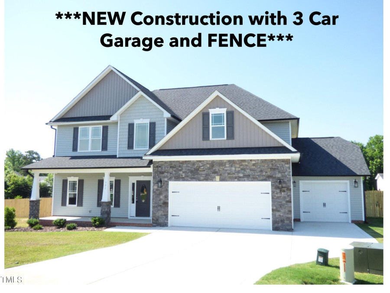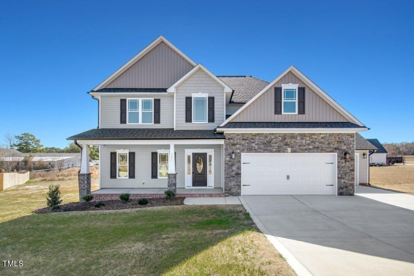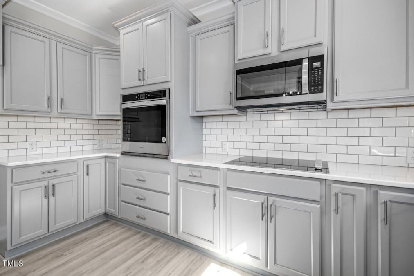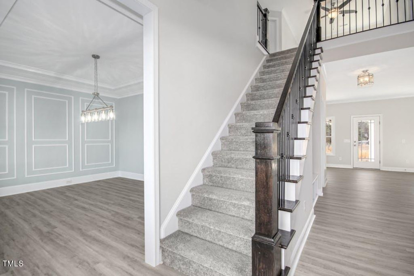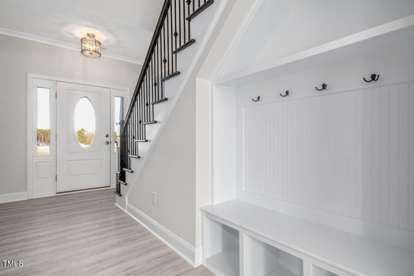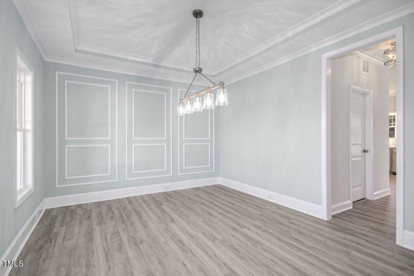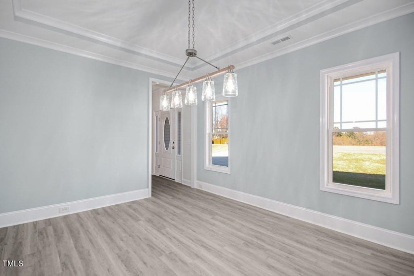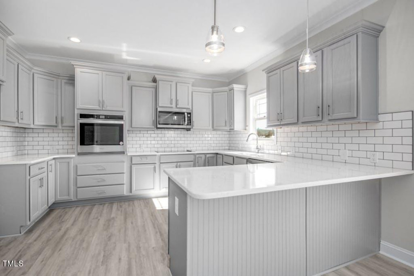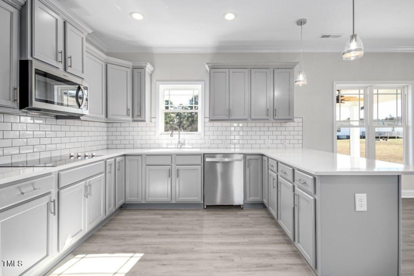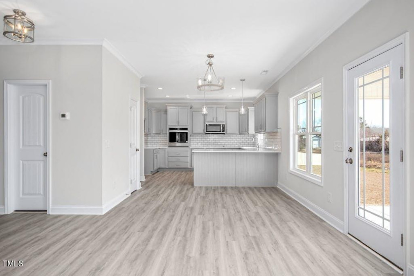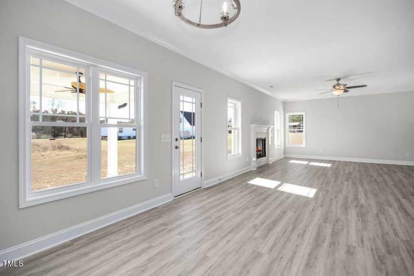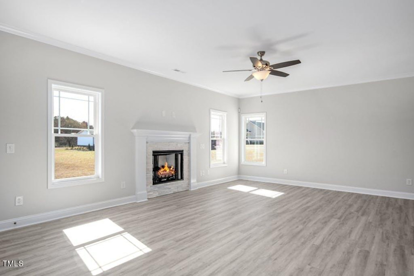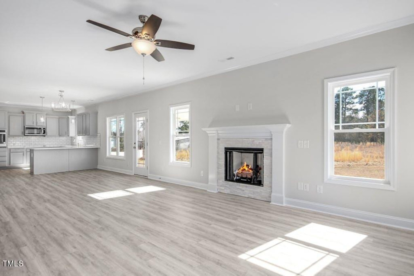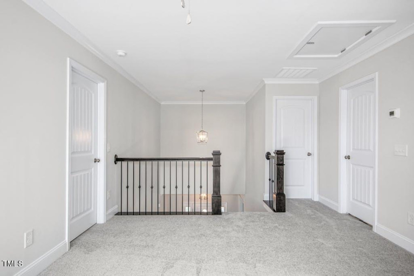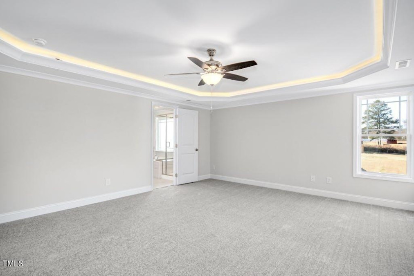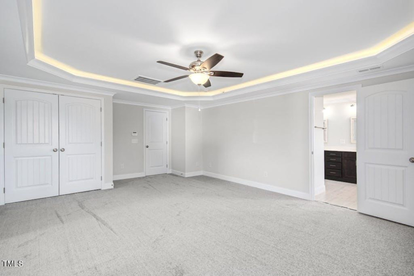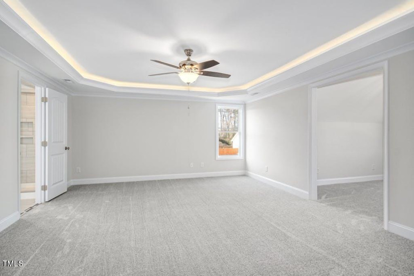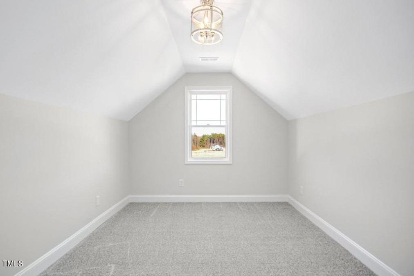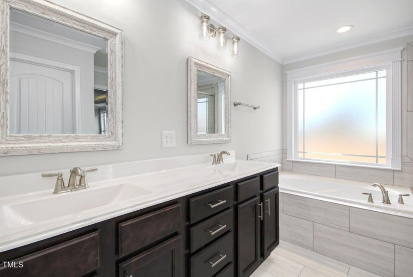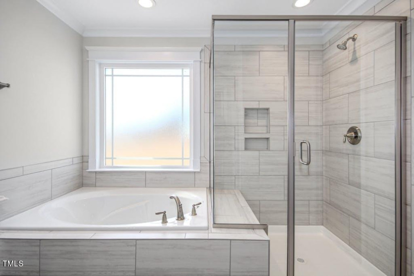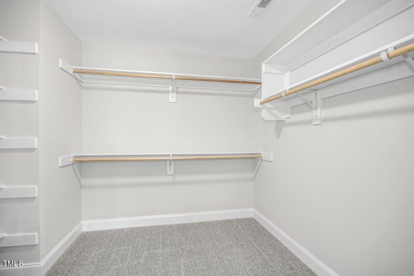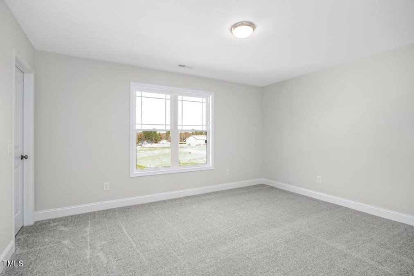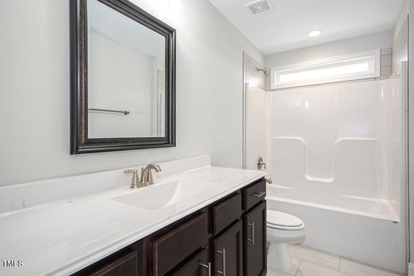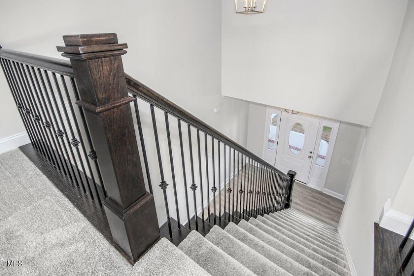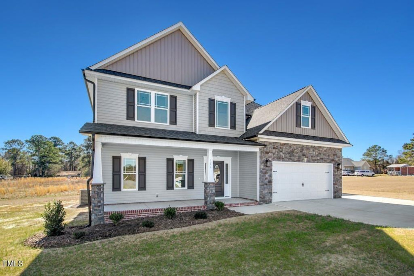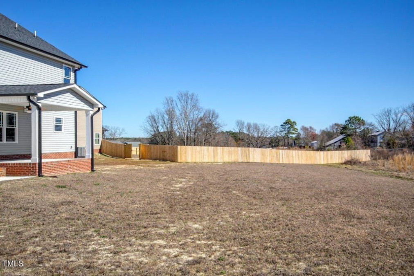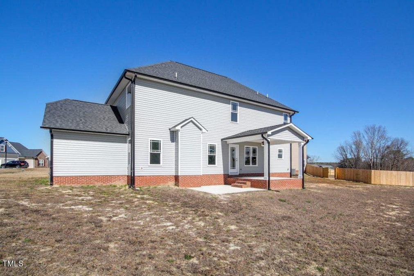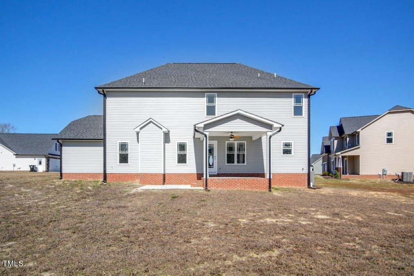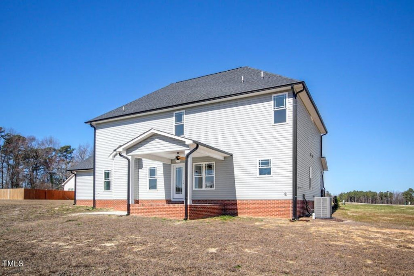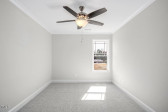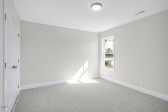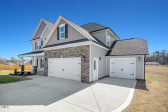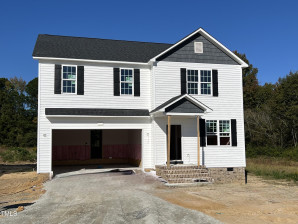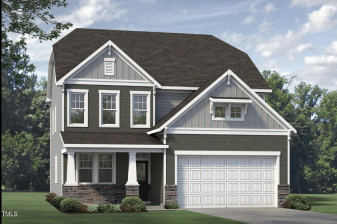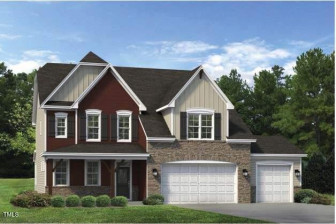171 Cedarbrook Dr, Benson, NC 27504
- Price $469,330
- Beds 3
- Baths 3.00
- Sq.Ft. 2,677
- Acres 0.5
- Year 2023
- Days 111
- Save
- Social
Interested in 171 Cedarbrook Dr Benson, NC 27504 ?
Get Connected with a Local Expert
Mortgage Calculator For 171 Cedarbrook Dr Benson, NC 27504
Home details on 171 Cedarbrook Dr Benson, NC 27504:
This beautiful 3 beds 3.00 baths home is located at 171 Cedarbrook Dr Benson, NC 27504 and listed at $469,330 with 2677 sqft of living space.
171 Cedarbrook Dr was built in 2023 and sits on a 0.5 acre lot. This home is currently priced at $175 per square foot and has been on the market since December 11th, 2024.
If you’d like to request more information on 171 Cedarbrook Dr please contact us to assist you with your real estate needs. To find similar homes like 171 Cedarbrook Dr simply scroll down or you can find other homes for sale in Benson, the neighborhood of Spring Branch or in 27504. By clicking the highlighted links you will be able to find more homes similar to 171 Cedarbrook Dr. Please feel free to reach out to us at any time for help and thank you for using the uphomes website!
Homes Similar to 171 Cedarbrook Dr Benson, NC 27504
Popular Home Searches in Benson
Communities in Benson, NC
Benson, North Carolina
Other Cities of North Carolina
© 2025 Triangle MLS, Inc. of North Carolina. All rights reserved.
 The data relating to real estate for sale on this web site comes in part from the Internet Data ExchangeTM Program of the Triangle MLS, Inc. of Cary. Real estate listings held by brokerage firms other than Uphomes Inc are marked with the Internet Data Exchange TM logo or the Internet Data ExchangeTM thumbnail logo (the TMLS logo) and detailed information about them includes the name of the listing firms.
The data relating to real estate for sale on this web site comes in part from the Internet Data ExchangeTM Program of the Triangle MLS, Inc. of Cary. Real estate listings held by brokerage firms other than Uphomes Inc are marked with the Internet Data Exchange TM logo or the Internet Data ExchangeTM thumbnail logo (the TMLS logo) and detailed information about them includes the name of the listing firms.
Listings marked with an icon are provided courtesy of the Triangle MLS, Inc. of North Carolina, Click here for more details.

