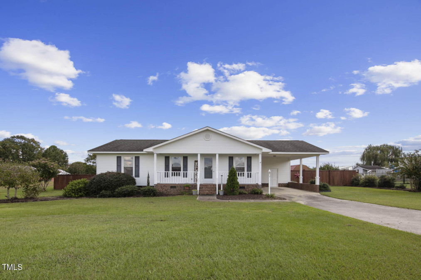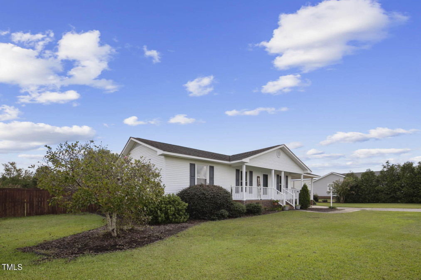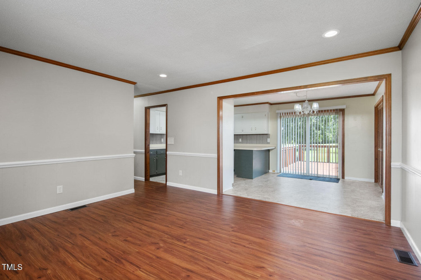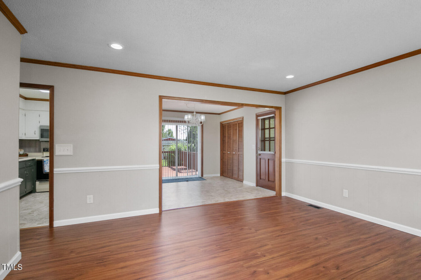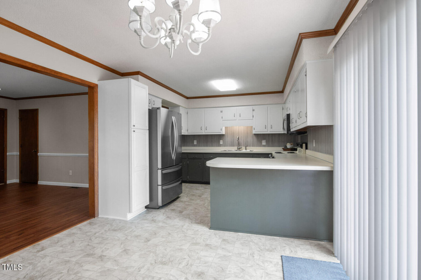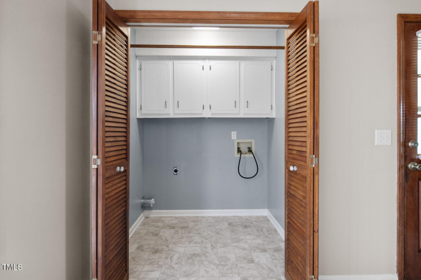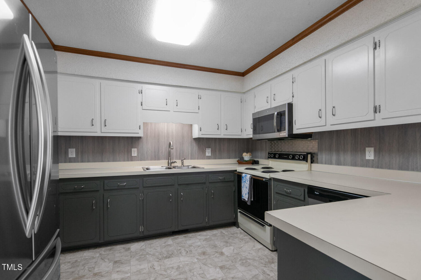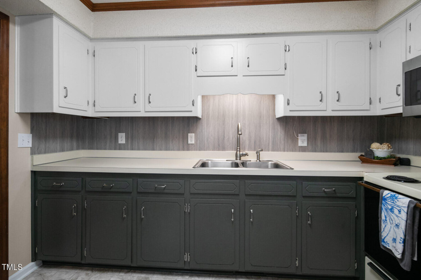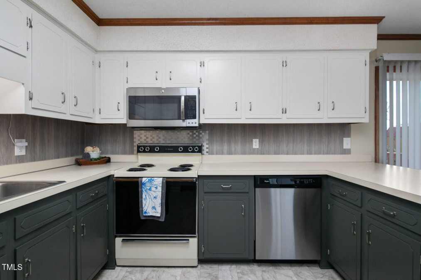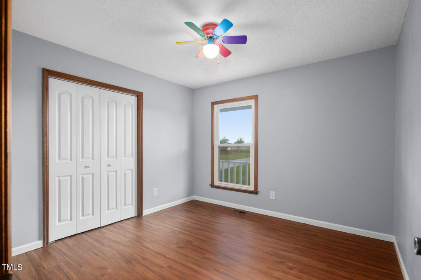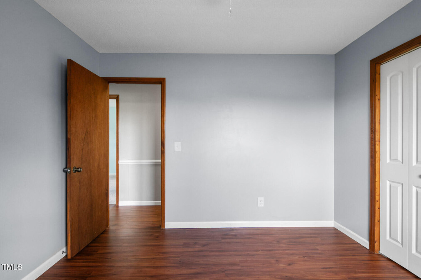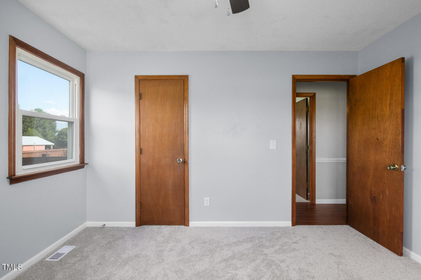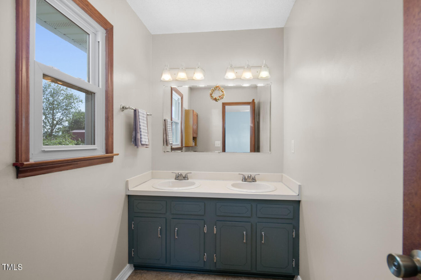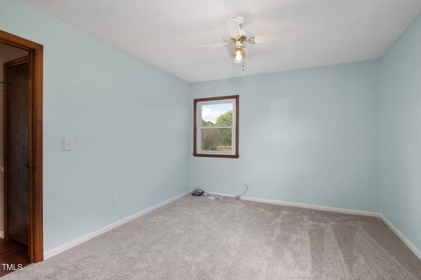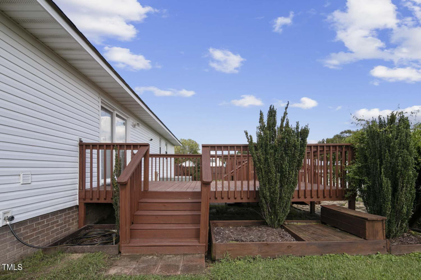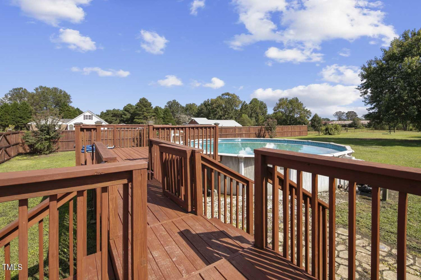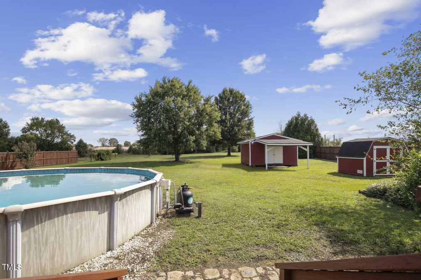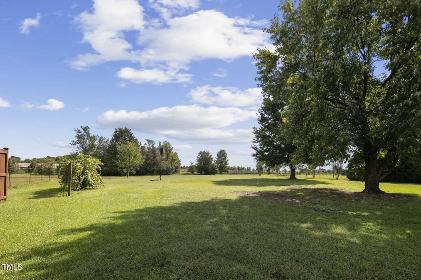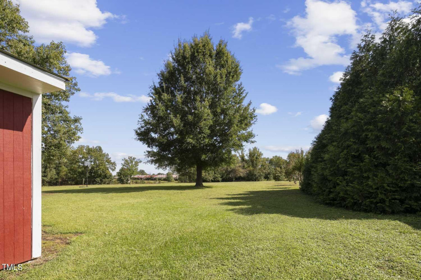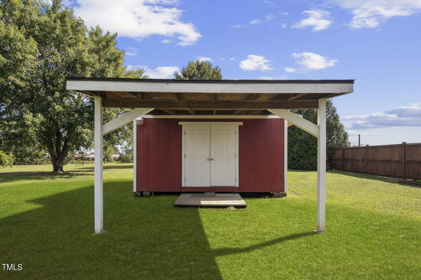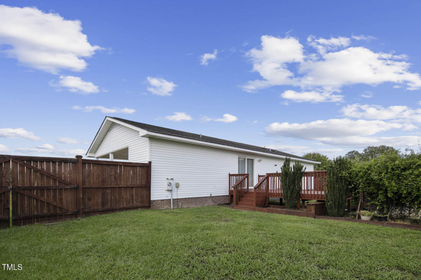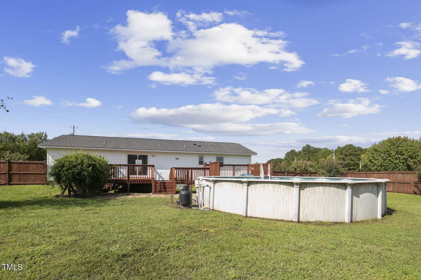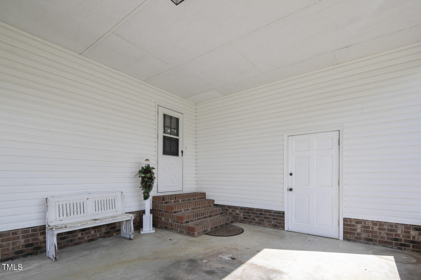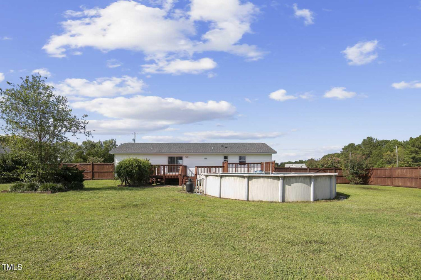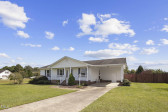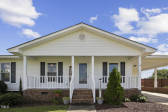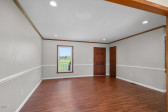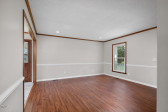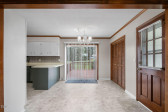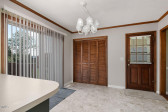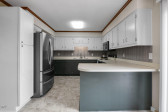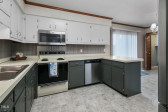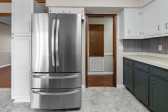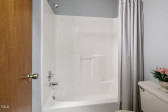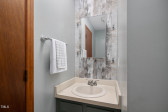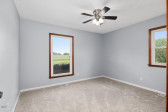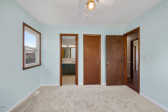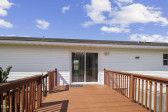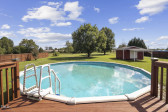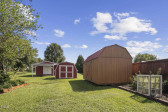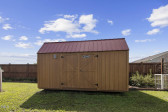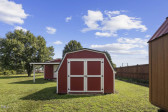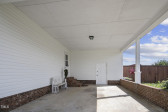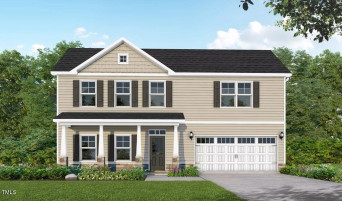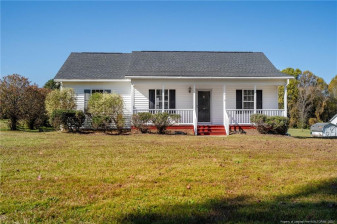1117 Denning Rd, Benson, NC 27504
- Price $279,800
- Beds 3
- Baths 2.00
- Sq.Ft. 1,213
- Acres 1.56
- Year 1988
- Days 179
- Save
- Social
Interested in 1117 Denning Rd Benson, NC 27504 ?
Get Connected with a Local Expert
Mortgage Calculator For 1117 Denning Rd Benson, NC 27504
Home details on 1117 Denning Rd Benson, NC 27504:
This beautiful 3 beds 2.00 baths home is located at 1117 Denning Rd Benson, NC 27504 and listed at $279,800 with 1213 sqft of living space.
1117 Denning Rd was built in 1988 and sits on a 1.56 acre lot. This home is currently priced at $231 per square foot and has been on the market since October 25th, 2024.
If you’d like to request more information on 1117 Denning Rd please contact us to assist you with your real estate needs. To find similar homes like 1117 Denning Rd simply scroll down or you can find other homes for sale in Benson, the neighborhood of or in 27504. By clicking the highlighted links you will be able to find more homes similar to 1117 Denning Rd. Please feel free to reach out to us at any time for help and thank you for using the uphomes website!
Homes Similar to 1117 Denning Rd Benson, NC 27504
Popular Home Searches in Benson
Communities in Benson, NC
Benson, North Carolina
Other Cities of North Carolina
© 2025 Triangle MLS, Inc. of North Carolina. All rights reserved.
 The data relating to real estate for sale on this web site comes in part from the Internet Data ExchangeTM Program of the Triangle MLS, Inc. of Cary. Real estate listings held by brokerage firms other than Uphomes Inc are marked with the Internet Data Exchange TM logo or the Internet Data ExchangeTM thumbnail logo (the TMLS logo) and detailed information about them includes the name of the listing firms.
The data relating to real estate for sale on this web site comes in part from the Internet Data ExchangeTM Program of the Triangle MLS, Inc. of Cary. Real estate listings held by brokerage firms other than Uphomes Inc are marked with the Internet Data Exchange TM logo or the Internet Data ExchangeTM thumbnail logo (the TMLS logo) and detailed information about them includes the name of the listing firms.
Listings marked with an icon are provided courtesy of the Triangle MLS, Inc. of North Carolina, Click here for more details.

