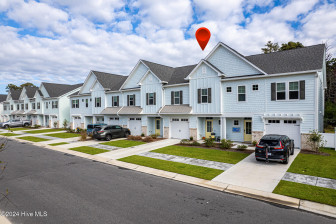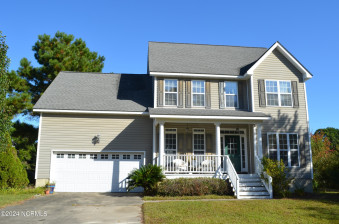114 Scouts Bend Rd
Beaufort, NC 28516- Price $399,000
- Beds 3
- Baths 2.00
- Sq.Ft. 1,537
- Acres 0.13
- Year 2010
- DOM 60 Days
- Save
- Social
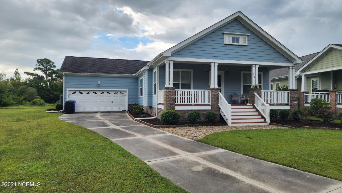
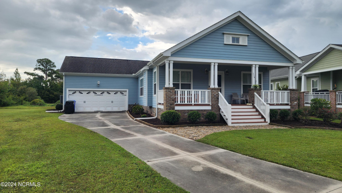
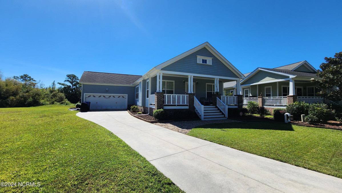
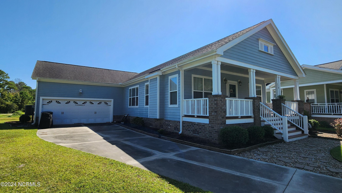
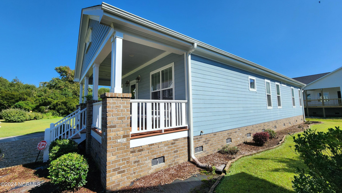
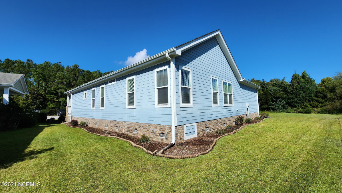
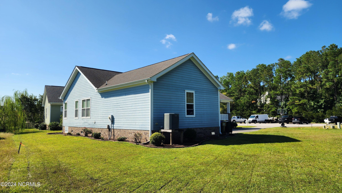
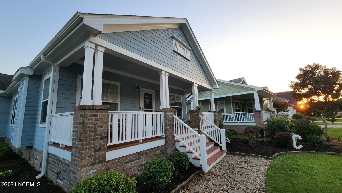
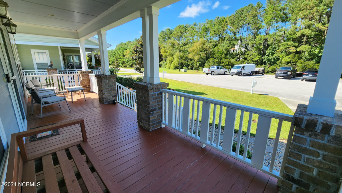
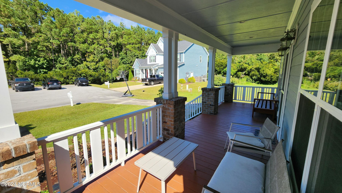
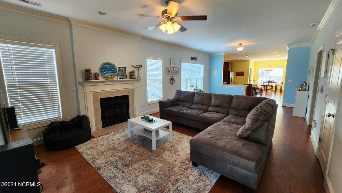
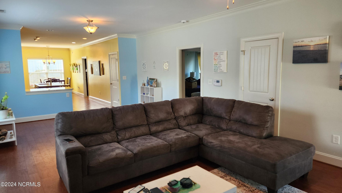
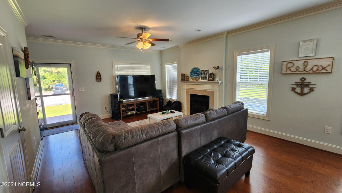
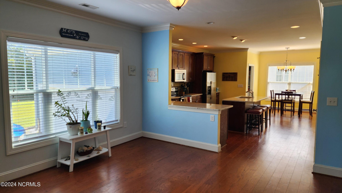
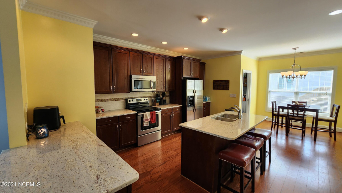
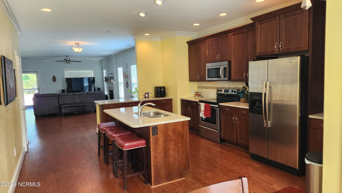
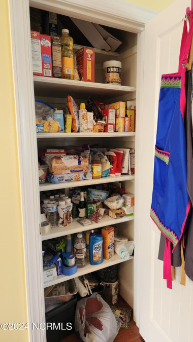
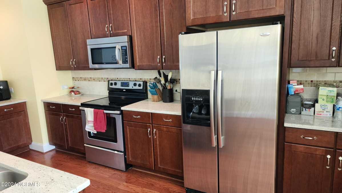
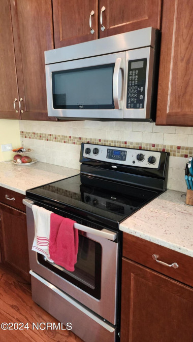
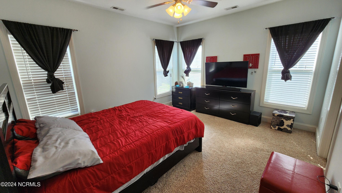
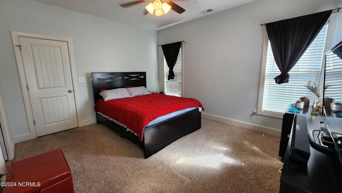
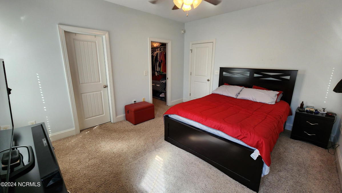
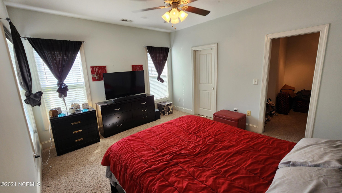
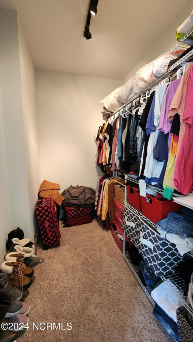
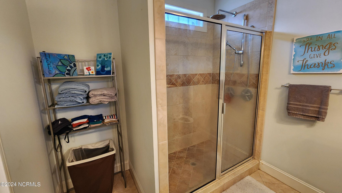
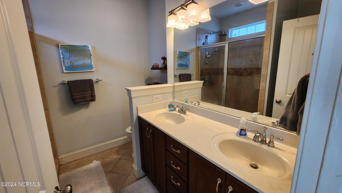
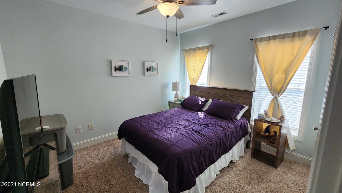
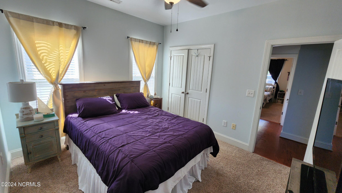
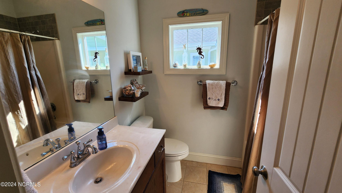
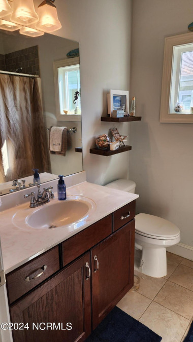
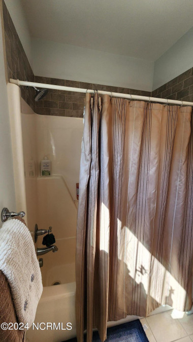
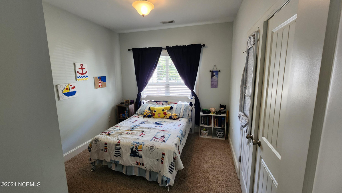
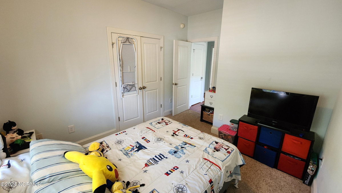
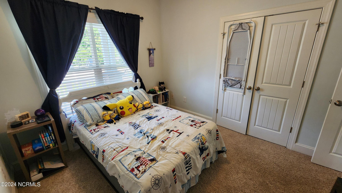
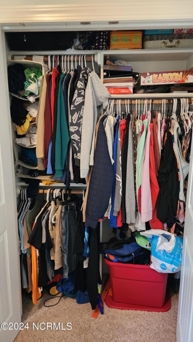
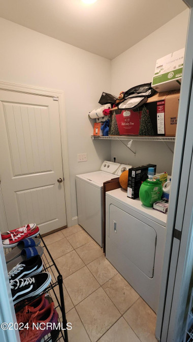
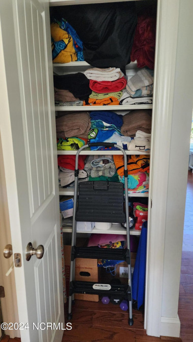
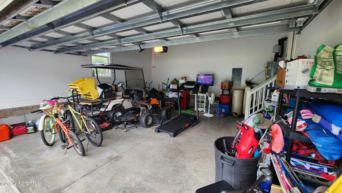
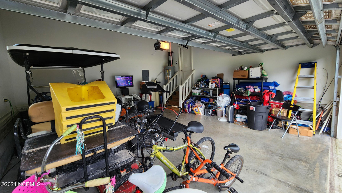
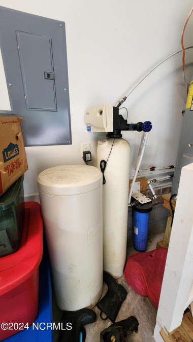
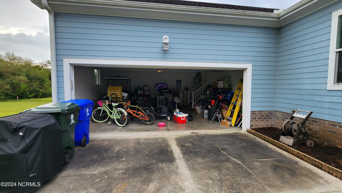
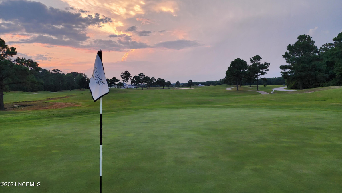
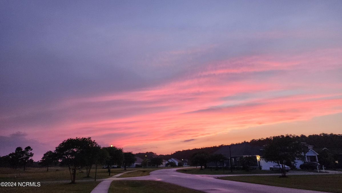
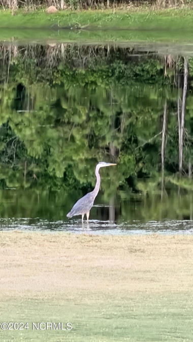
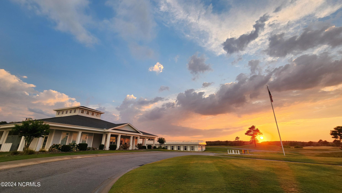
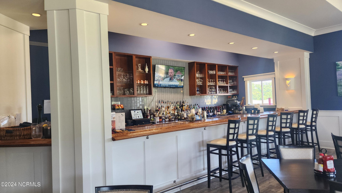
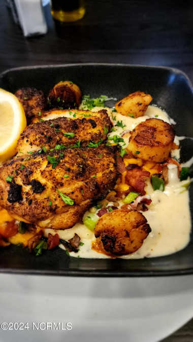
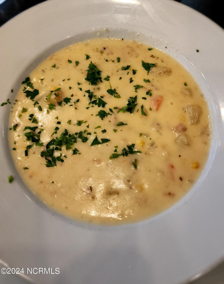
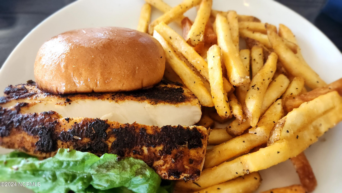
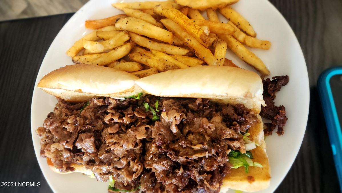
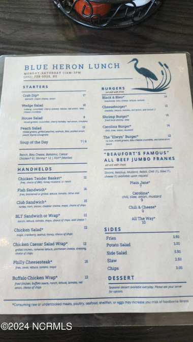
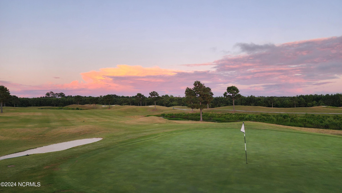
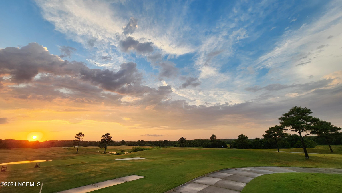

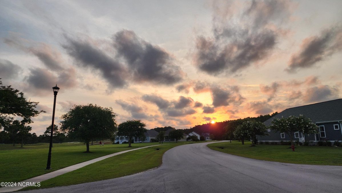
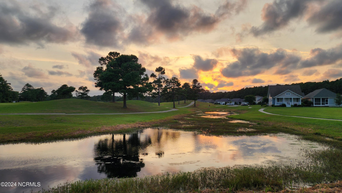
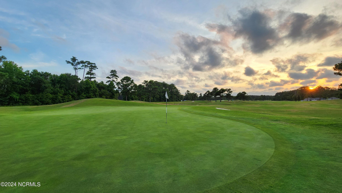
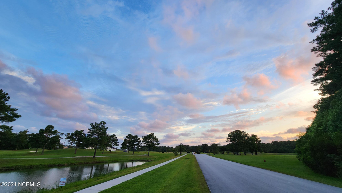
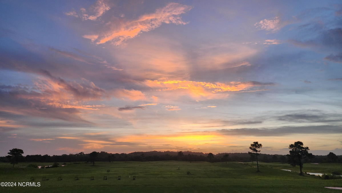
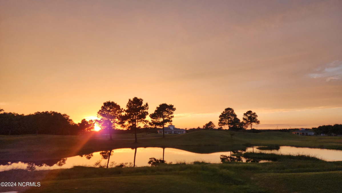
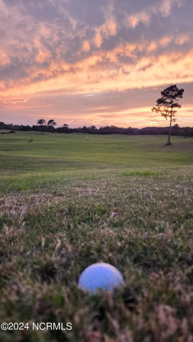
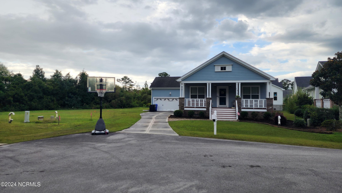
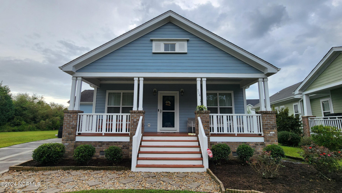
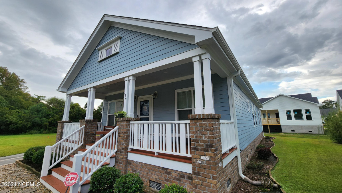
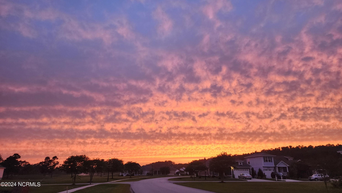
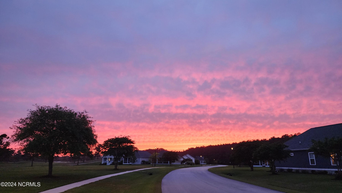


































































114 Scouts Bend Rd, Beaufort, NC 28516
- Price $399,000
- Beds 3
- Baths 2.00
- Sq.Ft. 1,537
- Acres 0.13
- Year 2010
- Days 60
- Save
- Social
Rare One Level, 3 Bedroom, 2 Bath, 2 Car Garage Cul-de-sace Home In Sought After Beaufort Club. Very Comfortable Layout With Open Floor Plan, Master Suite With Walk In Closet, Generously Sized And Well Laid Out Kitchen Featuring Granite Countertops, Stainless Appliances, Pantry, And Lots Of Counter Space. Large Rocking Chair Front Porch And A Spacious Two Car Garage Tucked Towards The Back Of The House. Long Driveway And Lots Of Overflow Space In The Cul-de-sac. Exterior Has Hardie Board Siding, Architectural Shingles, Beautiful Landscaping, And A Nice Back Yard That Can Be Fenced In If Desired.beaufort Club Is A Golf Course Neighborhood Featuring A Beautiful 18 Hole Semi-private Golf Course, Resort Style Pool (with Social Membership) Clubhouse With Award Winning Restaurant (blue Heron), Boat/trailer Storage, Nature Trail, And Miles And Miles Of Sidewalks And Beautiful Walking/biking/golf Carting Areas. Enjoy The Variety Of Birds And Wildlife Around The Neighborhood, And The Gorgeous Sunsets.located Less Three Minutes From Grocery Stores, Library, Seafood Markets, Restaurants, Doctors Offices, And Some Of The Best Schools In The Area. Historic Downtown Beaufort, Nc, America's Coolest Small Town Is Six Minutes Away, And Boat Ramps And Beaches Less Than 10 Min. Come Live The Good Life!
Home Details
114 Scouts Bend Rd Beaufort, NC 28516
- Status Pending with Showings
- MLS® # 100467416
- Price $399,000
- Listed Date 09-23-2024
- Bedrooms 3
- Bathrooms 2.00
- Full Baths 2
- Square Footage 1,537
- Acres 0.13
- Year Built 2010
- Type Single Family Residence
Community Information For 114 Scouts Bend Rd Beaufort, NC 28516
- Address 114 Scouts Bend Rd
- Subdivision Beaufort Club
- City Beaufort
- County Carteret
- State NC
- Zip Code 28516
Amenities For 114 Scouts Bend Rd Beaufort, NC 28516
- Garages 2.00
Interior
- Appliances Dishwasher, water Softener, stove/oven - Electric, refrigerator, microwave - Built-in
- Heating 0
Exterior
- Construction Pending With Showings
Additional Information
- Date Listed September 23rd, 2024
Listing Details
- Listing Office Beaufort Realty
Financials
- $/SqFt $260
Description Of 114 Scouts Bend Rd Beaufort, NC 28516
Rare One Level, 3 Bedroom, 2 Bath, 2 Car Garage Cul-de-sace Home In Sought After Beaufort Club. Very Comfortable Layout With Open Floor Plan, Master Suite With Walk In Closet, Generously Sized And Well Laid Out Kitchen Featuring Granite Countertops, Stainless Appliances, Pantry, And Lots Of Counter Space. Large Rocking Chair Front Porch And A Spacious Two Car Garage Tucked Towards The Back Of The House. Long Driveway And Lots Of Overflow Space In The Cul-de-sac. Exterior Has Hardie Board Siding, Architectural Shingles, Beautiful Landscaping, And A Nice Back Yard That Can Be Fenced In If Desired.beaufort Club Is A Golf Course Neighborhood Featuring A Beautiful 18 Hole Semi-private Golf Course, Resort Style Pool (with Social Membership) Clubhouse With Award Winning Restaurant (blue Heron), Boat/trailer Storage, Nature Trail, And Miles And Miles Of Sidewalks And Beautiful Walking/biking/golf Carting Areas. Enjoy The Variety Of Birds And Wildlife Around The Neighborhood, And The Gorgeous Sunsets.located Less Three Minutes From Grocery Stores, Library, Seafood Markets, Restaurants, Doctors Offices, And Some Of The Best Schools In The Area. Historic Downtown Beaufort, Nc, America's Coolest Small Town Is Six Minutes Away, And Boat Ramps And Beaches Less Than 10 Min. Come Live The Good Life!
Interested in 114 Scouts Bend Rd Beaufort, NC 28516 ?
Get Connected with a Local Expert
Mortgage Calculator For 114 Scouts Bend Rd Beaufort, NC 28516
Home details on 114 Scouts Bend Rd Beaufort, NC 28516:
This beautiful 3 beds 2.00 baths home is located at 114 Scouts Bend Rd Beaufort, NC 28516 and listed at $399,000 with 1537.00 sqft of living space.
114 Scouts Bend Rd was built in 2010 and sits on a 0.13 acre lot. This home is currently priced at $260 per square foot and has been on the market since September 23rd, 2024.
If you’d like to request more information on 114 Scouts Bend Rd please contact us to assist you with your real estate needs. To find similar homes like 114 Scouts Bend Rd simply scroll down or you can find other homes for sale in Beaufort, the neighborhood of Beaufort Club or in 28516. By clicking the highlighted links you will be able to find more homes similar to 114 Scouts Bend Rd. Please feel free to reach out to us at any time for help and thank you for using the uphomes website!
Home Details
114 Scouts Bend Rd Beaufort, NC 28516
- Status Pending with Showings
- MLS® # 100467416
- Price $399,000
- Listed Date 09-23-2024
- Bedrooms 3
- Bathrooms 2.00
- Full Baths 2
- Square Footage 1,537
- Acres 0.13
- Year Built 2010
- Type Single Family Residence
Community Information For 114 Scouts Bend Rd Beaufort, NC 28516
- Address 114 Scouts Bend Rd
- Subdivision Beaufort Club
- City Beaufort
- County Carteret
- State NC
- Zip Code 28516
Amenities For 114 Scouts Bend Rd Beaufort, NC 28516
- Garages 2.00
Interior
- Appliances Dishwasher, water Softener, stove/oven - Electric, refrigerator, microwave - Built-in
- Heating 0
Exterior
- Construction Pending With Showings
Additional Information
- Date Listed September 23rd, 2024
Listing Details
- Listing Office Beaufort Realty
Financials
- $/SqFt $260
Homes Similar to 114 Scouts Bend Rd Beaufort, NC 28516
View in person

Call Inquiry

Share This Property
114 Scouts Bend Rd Beaufort, NC 28516
MLS® #: 100467416
Pre-Approved
Communities in Beaufort, NC
Beaufort, North Carolina
Other Cities of North Carolina
The data relating to real estate on this web site comes in part from the Internet Data Exchange program of North Carolina Regional MLS LLC, and is updated as of 2024-11-21 02:38:52 PDT. All information is deemed reliable but not guaranteed and should be independently verified. All properties are subject to prior sale, change, or withdrawal. Neither listing broker(s) nor Uphomes Inc. shall be responsible for any typographical errors, misinformation, or misprints, and shall be held totally harmless from any damages arising from reliance upon these data. Click here for more details.


