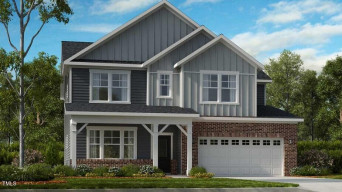245 American Ct
Apex, NC 27523- Price $975,000
- Beds 3
- Baths 3.00
- Sq.Ft. 2,518
- Acres 4.61
- Year 2013
- DOM 181 Days
- Save
- Social
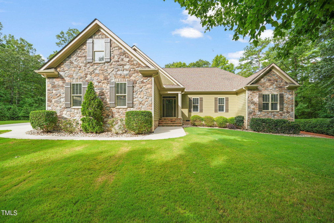
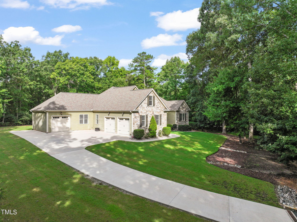
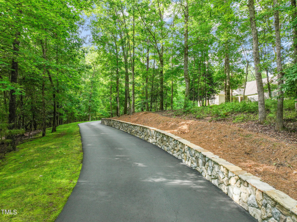
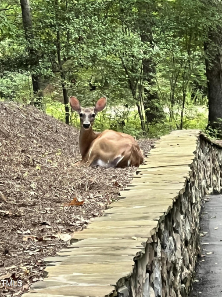
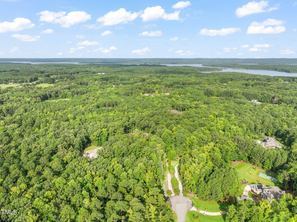
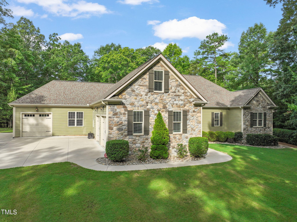
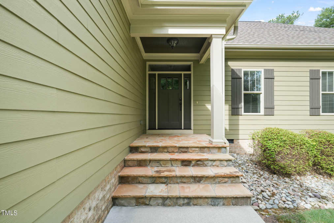
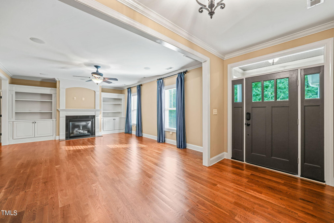
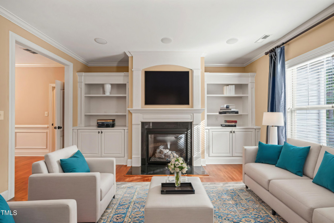
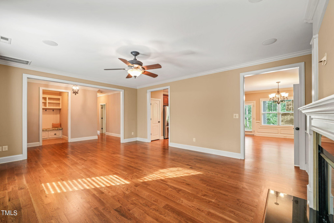
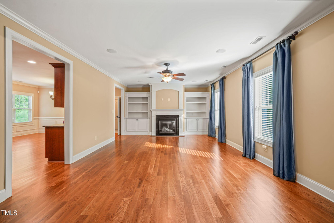
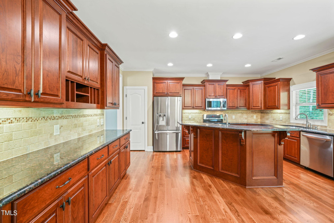
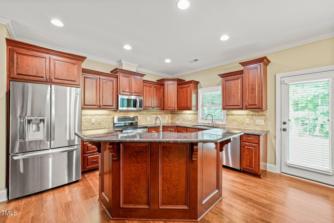
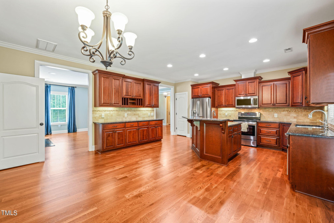
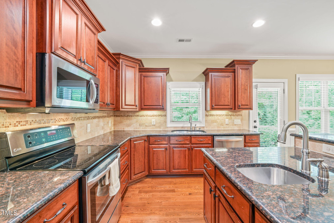
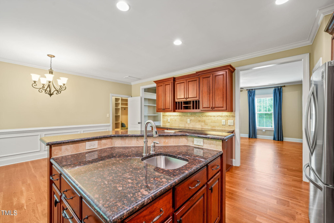
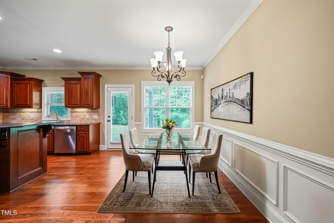
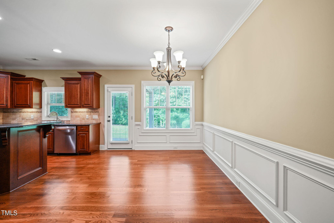
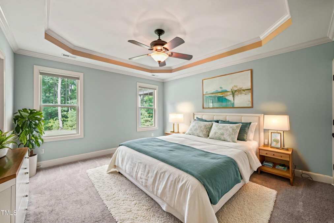
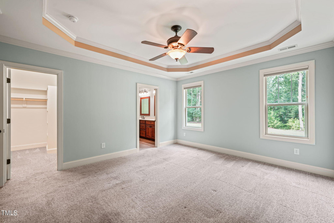
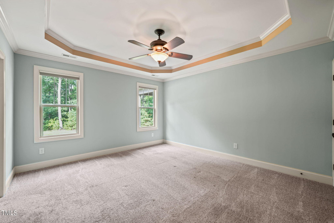
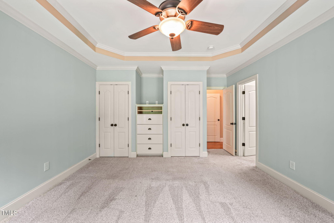
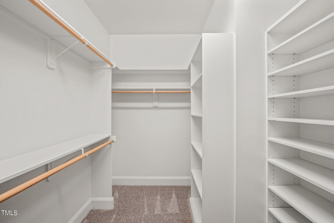
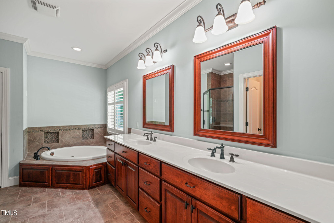
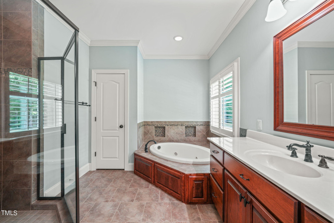
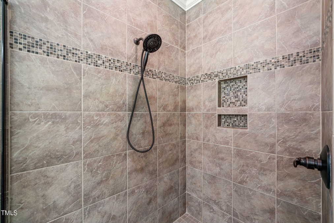
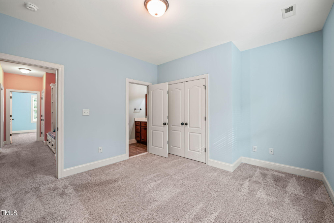
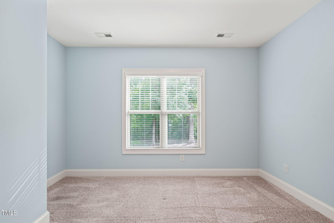
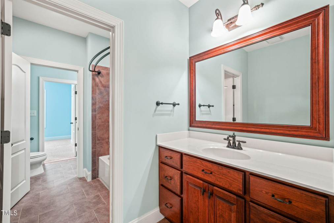
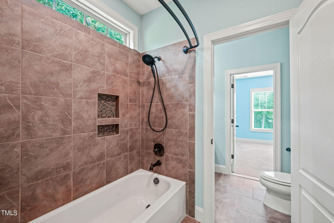
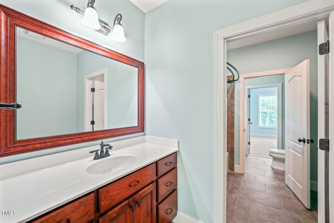
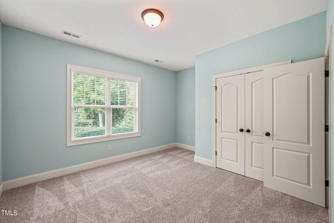
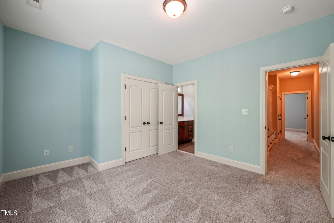
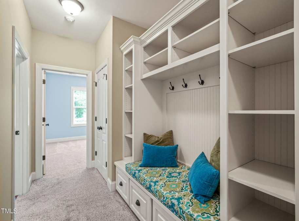
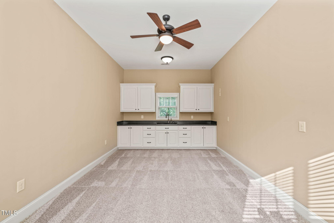
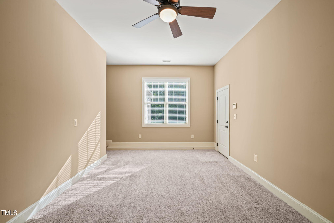
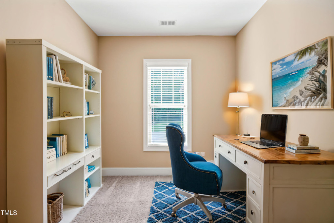
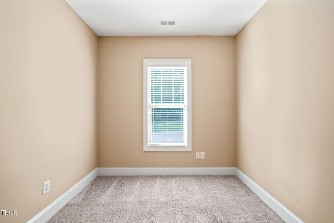
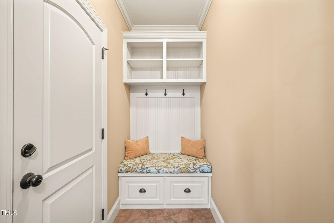
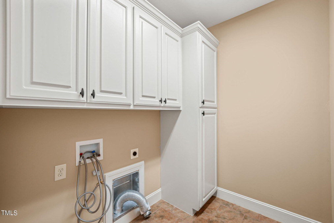
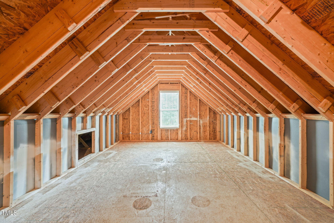
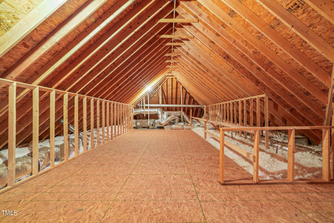
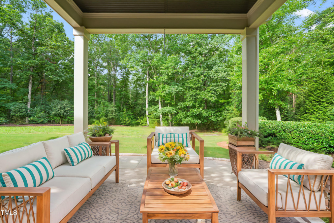
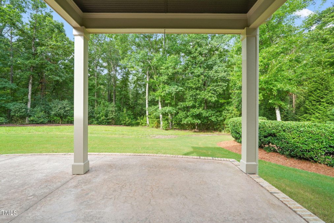
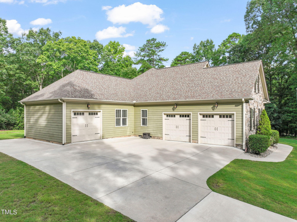
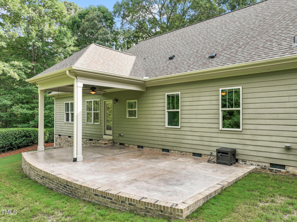
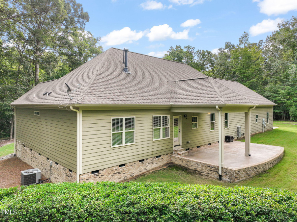
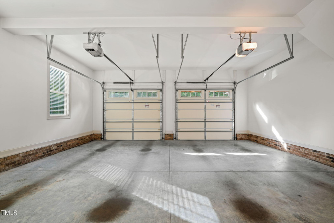
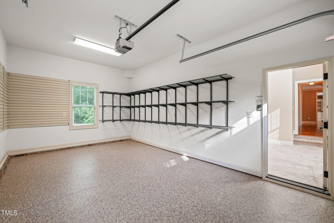
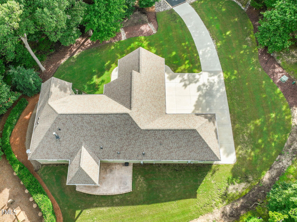
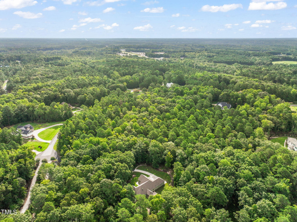
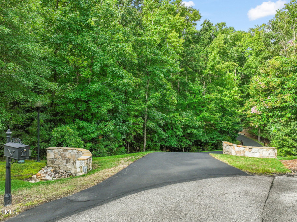
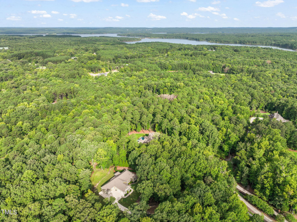
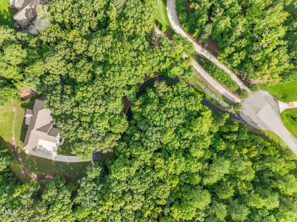
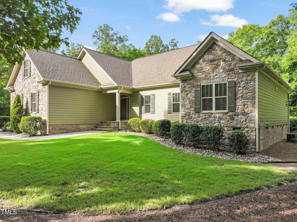
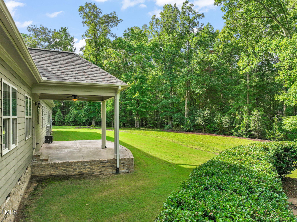
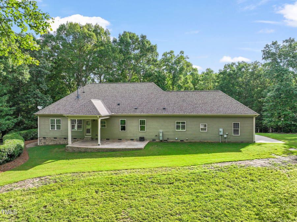
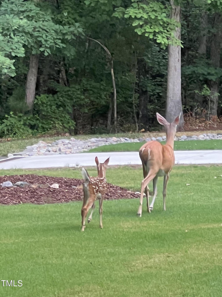


























































245 American Ct, Apex, NC 27523
- Price $975,000
- Beds 3
- Baths 3.00
- Sq.Ft. 2,518
- Acres 4.61
- Year 2013
- Days 181
- Save
- Social
Ranch Floorplan, On 4.61 Acres Offering The Feel Of New Construction. The Driveway Meanders Through A Lush, Wooded Serene Escape, Enhanced By A Paved Lighting And Stone Retaining Wall, Offering A Tranquil Approach To Your Peaceful Sanctuary. This Home Features 3 Bedrooms (lives Like 4 Bedrooms), An Office, And A Bonus Room On The Main Floor, Along With 1,134 Sq. Ft. Of Walk-up Unfinished Space In The Attic, Offering Plenty Of Room For Expansion. The Home Has Been Meticulously Maintained By The Original Owners Who Had It Custom-built. Explore The Elegance Of This Chef's Kitchen, Featuring Rich Cherry Wood Cabinetry And Gleaming Hardwood Floors. The Expansive Island Features A Convenient Vegetable Sink. Luminous And Welcoming, With Views Of A Secluded Wooded Backyard. Equipped With Lg Stainless Steel Appliances And A Charming Tile Backsplash, This Kitchen Combines Functionality With Style, Making It Perfect For Both Cooking And Entertaining. The First Floor Primary Suite Includes A Trey Ceiling, Built-in Tv Storage And Drawers, His And Her Closets, The Walk In Closet Is Oversized With Wood Shelving, And A Spa-like Primary Bath. The Primary Bath Offers Dual Vanities, A Walk-in Tile Shower, And A Corner Soaking Tub. Spacious Family Room Featuring Hardwood Floors, Built-in Bookshelves, Surround Sound System. Two Generously Sized Main Floor Bedrooms With A Unique Jack & Jill Bath With Tile Surround Tub, Tile Flooring Each With Own Personal Sink And Commode. Additional Features Include A Separate Office And An Indoor Workshop With Custom Cabinets And A Sink Next To The One-car Garage, Which Boasts Epoxy Flooring And Custom Wall Storage. The Two-car Garage Leads Into The Mudroom Featuring A Built-in Drop Zone With Bench Seat, Hanging Hooks And Cubbies. A Larger Hall Drop Zone With Shelving, Bench Seat And Cubbies. The Covered Back Porch Offers Views Of The Private Backyard. The Crawlspace Is Fully Encapsulated, And The Main Level Hvac System Was Replaced In 2023. The Interior Has Been Freshly Painted, And A Whole-house Water Softener And Filtration System Are Installed. Additionally, The Hardwood Floors Were Freshly Buffed And Sealed In 2024, Ensuring A Polished And Updated Look Throughout The Home. Rinnai Tankless Water Heater, 30 Year Roof & Vinyl Low E Windows. Located In The Highly Coveted Heritage Pointe Subdivision, Located Close To Recreation Paradise Of Jordan Lake, Nestled In Apex/chatham County. It Offers An Ideal Blend Of Serenity And Convenience To The Triangle, Being Less Than 30 Minutes From North Hills, Rtp, Rdu And 540,
Home Details
245 American Ct Apex, NC 27523
- Status Active
- MLS® # 10046068
- Price $975,000
- Listed Date 10-23-2024
- Bedrooms 3
- Bathrooms 3.00
- Full Baths 2
- Half Baths 1
- Square Footage 2,518
- Acres 4.61
- Year Built 2013
- Type Single Family Residence
Community Information For 245 American Ct Apex, NC 27523
- Address 245 American Ct
- Subdivision Heritage Pointe
- City Apex
- County Chatham
- State NC
- Zip Code 27523
School Information
- Elementary Chatham N Chatham
- Middle Chatham Margaret B Pollard
- High Chatham Seaforth
Amenities For 245 American Ct Apex, NC 27523
- Garages Attached, Driveway, Garage, Garage Door Opener, Inside Entrance, Parking Pad
Interior
- Appliances Dishwasher, electric Oven, electric Range, microwave, plumbed For Ice Maker, range, self Cleaning Oven, stainless Steel Appliance(s), tankless Water Heater, water Heater, water Purifier, water Purifier Owned, water Softener, water Softener Owned
- Heating Fireplace(s), heat Pump, propane
Exterior
- Construction Active
Additional Information
- Date Listed August 09th, 2024
Listing Details
- Listing Office Realty World-triangle Living
Financials
- $/SqFt $387
Description Of 245 American Ct Apex, NC 27523
Ranch Floorplan, On 4.61 Acres Offering The Feel Of New Construction. The Driveway Meanders Through A Lush, Wooded Serene Escape, Enhanced By A Paved Lighting And Stone Retaining Wall, Offering A Tranquil Approach To Your Peaceful Sanctuary. This Home Features 3 Bedrooms (lives Like 4 Bedrooms), An Office, And A Bonus Room On The Main Floor, Along With 1,134 Sq. Ft. Of Walk-up Unfinished Space In The Attic, Offering Plenty Of Room For Expansion. The Home Has Been Meticulously Maintained By The Original Owners Who Had It Custom-built. Explore The Elegance Of This Chef's Kitchen, Featuring Rich Cherry Wood Cabinetry And Gleaming Hardwood Floors. The Expansive Island Features A Convenient Vegetable Sink. Luminous And Welcoming, With Views Of A Secluded Wooded Backyard. Equipped With Lg Stainless Steel Appliances And A Charming Tile Backsplash, This Kitchen Combines Functionality With Style, Making It Perfect For Both Cooking And Entertaining. The First Floor Primary Suite Includes A Trey Ceiling, Built-in Tv Storage And Drawers, His And Her Closets, The Walk In Closet Is Oversized With Wood Shelving, And A Spa-like Primary Bath. The Primary Bath Offers Dual Vanities, A Walk-in Tile Shower, And A Corner Soaking Tub. Spacious Family Room Featuring Hardwood Floors, Built-in Bookshelves, Surround Sound System. Two Generously Sized Main Floor Bedrooms With A Unique Jack & Jill Bath With Tile Surround Tub, Tile Flooring Each With Own Personal Sink And Commode. Additional Features Include A Separate Office And An Indoor Workshop With Custom Cabinets And A Sink Next To The One-car Garage, Which Boasts Epoxy Flooring And Custom Wall Storage. The Two-car Garage Leads Into The Mudroom Featuring A Built-in Drop Zone With Bench Seat, Hanging Hooks And Cubbies. A Larger Hall Drop Zone With Shelving, Bench Seat And Cubbies. The Covered Back Porch Offers Views Of The Private Backyard. The Crawlspace Is Fully Encapsulated, And The Main Level Hvac System Was Replaced In 2023. The Interior Has Been Freshly Painted, And A Whole-house Water Softener And Filtration System Are Installed. Additionally, The Hardwood Floors Were Freshly Buffed And Sealed In 2024, Ensuring A Polished And Updated Look Throughout The Home. Rinnai Tankless Water Heater, 30 Year Roof & Vinyl Low E Windows. Located In The Highly Coveted Heritage Pointe Subdivision, Located Close To Recreation Paradise Of Jordan Lake, Nestled In Apex/chatham County. It Offers An Ideal Blend Of Serenity And Convenience To The Triangle, Being Less Than 30 Minutes From North Hills, Rtp, Rdu And 540,
Interested in 245 American Ct Apex, NC 27523 ?
Get Connected with a Local Expert
Mortgage Calculator For 245 American Ct Apex, NC 27523
Home details on 245 American Ct Apex, NC 27523:
This beautiful 3 beds 3.00 baths home is located at 245 American Ct Apex, NC 27523 and listed at $975,000 with 2518 sqft of living space.
245 American Ct was built in 2013 and sits on a 4.61 acre lot. This home is currently priced at $387 per square foot and has been on the market since October 23rd, 2024.
If you’d like to request more information on 245 American Ct please contact us to assist you with your real estate needs. To find similar homes like 245 American Ct simply scroll down or you can find other homes for sale in Apex, the neighborhood of Heritage Pointe or in 27523. By clicking the highlighted links you will be able to find more homes similar to 245 American Ct. Please feel free to reach out to us at any time for help and thank you for using the uphomes website!
Home Details
245 American Ct Apex, NC 27523
- Status Active
- MLS® # 10046068
- Price $975,000
- Listed Date 10-23-2024
- Bedrooms 3
- Bathrooms 3.00
- Full Baths 2
- Half Baths 1
- Square Footage 2,518
- Acres 4.61
- Year Built 2013
- Type Single Family Residence
Community Information For 245 American Ct Apex, NC 27523
- Address 245 American Ct
- Subdivision Heritage Pointe
- City Apex
- County Chatham
- State NC
- Zip Code 27523
School Information
- Elementary Chatham N Chatham
- Middle Chatham Margaret B Pollard
- High Chatham Seaforth
Amenities For 245 American Ct Apex, NC 27523
- Garages Attached, Driveway, Garage, Garage Door Opener, Inside Entrance, Parking Pad
Interior
- Appliances Dishwasher, electric Oven, electric Range, microwave, plumbed For Ice Maker, range, self Cleaning Oven, stainless Steel Appliance(s), tankless Water Heater, water Heater, water Purifier, water Purifier Owned, water Softener, water Softener Owned
- Heating Fireplace(s), heat Pump, propane
Exterior
- Construction Active
Additional Information
- Date Listed August 09th, 2024
Listing Details
- Listing Office Realty World-triangle Living
Financials
- $/SqFt $387
Homes Similar to 245 American Ct Apex, NC 27523
View in person

Call Inquiry

Share This Property
245 American Ct Apex, NC 27523
MLS® #: 10046068
Pre-Approved
Communities in Apex, NC
Apex, North Carolina
Other Cities of North Carolina
© 2025 Triangle MLS, Inc. of North Carolina. All rights reserved.
 The data relating to real estate for sale on this web site comes in part from the Internet Data ExchangeTM Program of the Triangle MLS, Inc. of Cary. Real estate listings held by brokerage firms other than Uphomes Inc are marked with the Internet Data Exchange TM logo or the Internet Data ExchangeTM thumbnail logo (the TMLS logo) and detailed information about them includes the name of the listing firms.
The data relating to real estate for sale on this web site comes in part from the Internet Data ExchangeTM Program of the Triangle MLS, Inc. of Cary. Real estate listings held by brokerage firms other than Uphomes Inc are marked with the Internet Data Exchange TM logo or the Internet Data ExchangeTM thumbnail logo (the TMLS logo) and detailed information about them includes the name of the listing firms.
Listings marked with an icon are provided courtesy of the Triangle MLS, Inc. of North Carolina, Click here for more details.
