1462 Sierra Glen Cir
Apex, NC 27502- Price $1,569,000
- Beds 5
- Baths 5.00
- Sq.Ft. 4,759
- Acres 0.36
- Year 2022
- DOM 115 Days
- Save
- Social
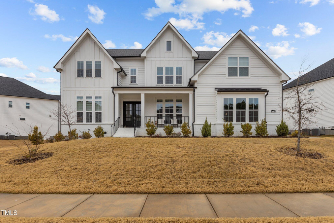
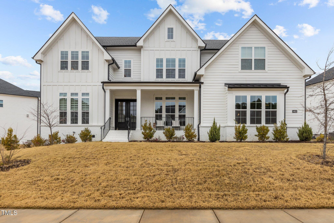
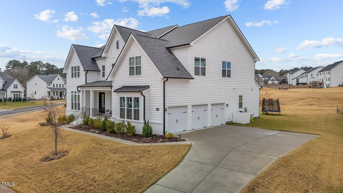
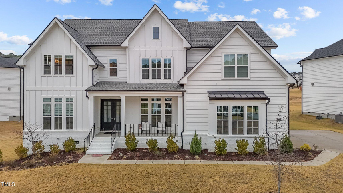
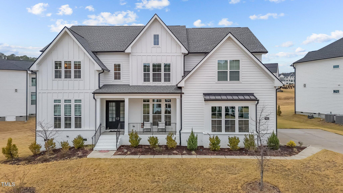
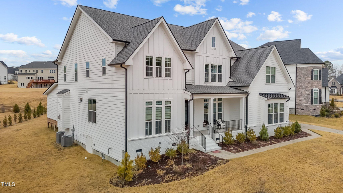
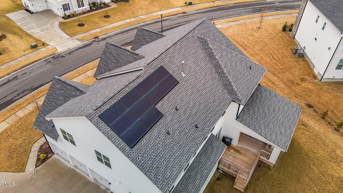
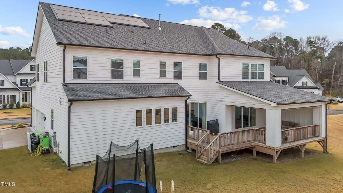
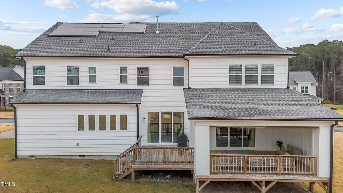
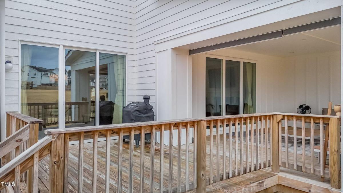
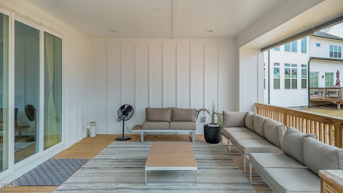
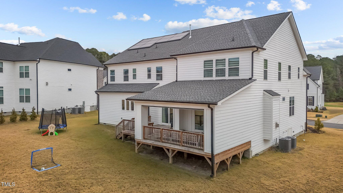
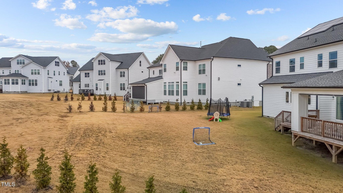
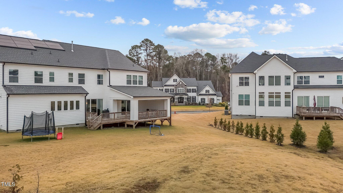
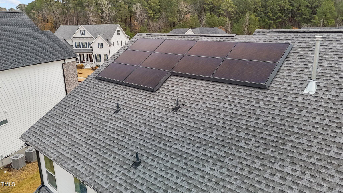
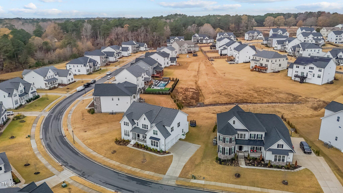
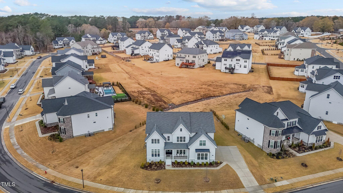
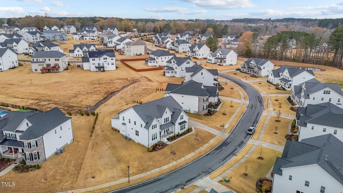
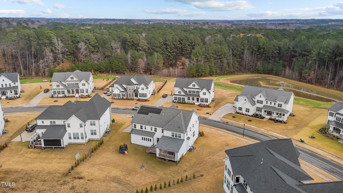
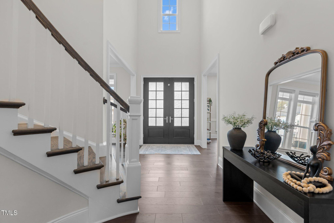
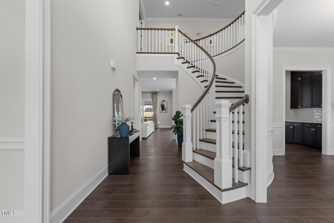
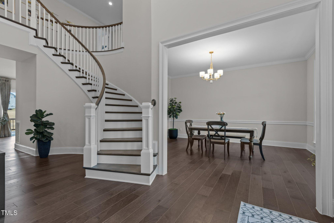
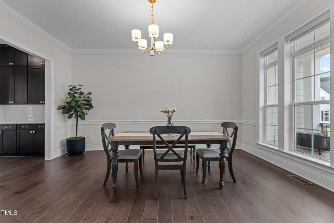
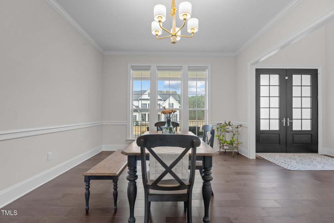
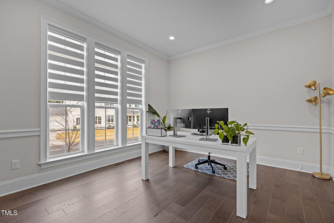
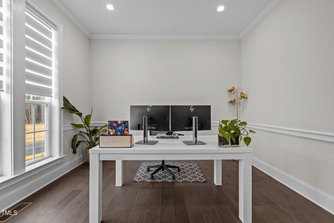

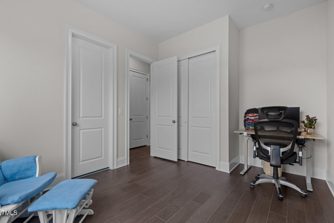
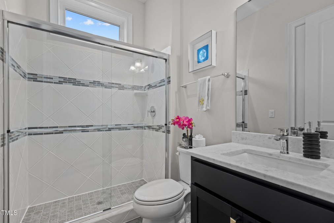
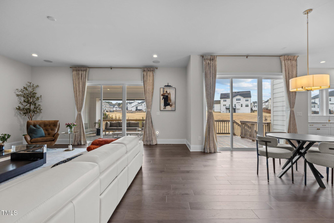
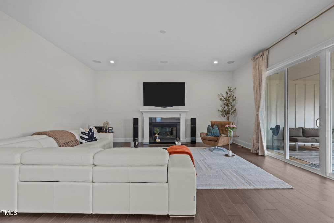
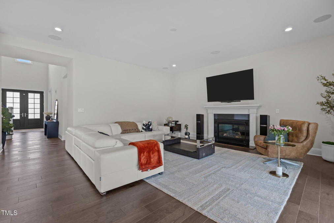
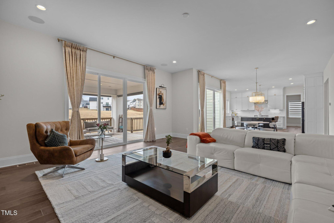
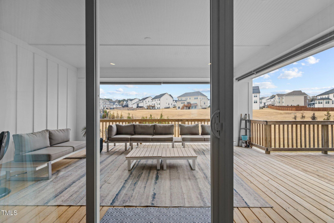
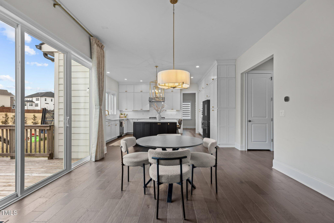
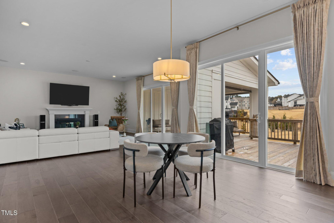
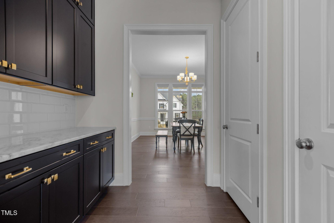
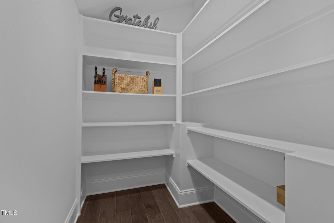
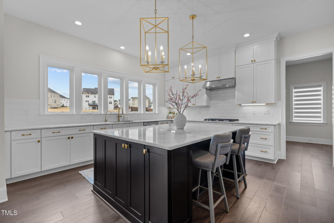
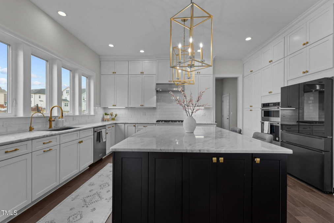
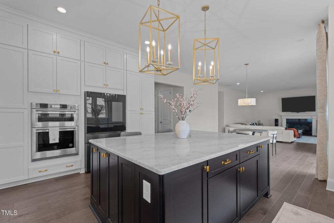
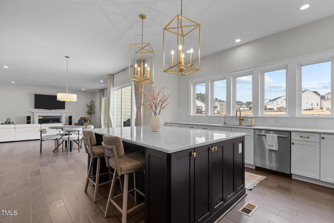
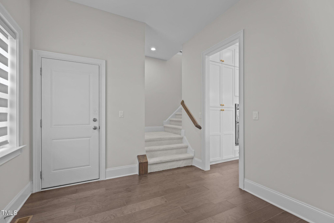
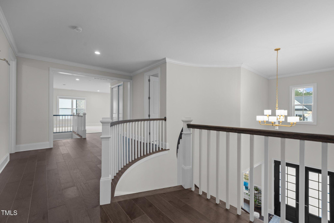
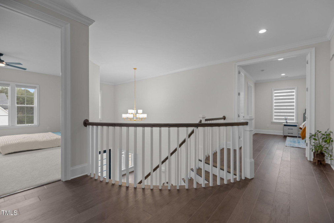
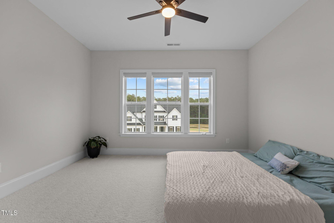
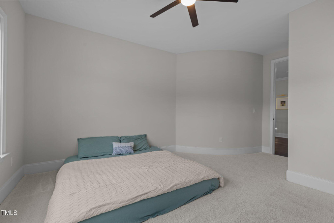
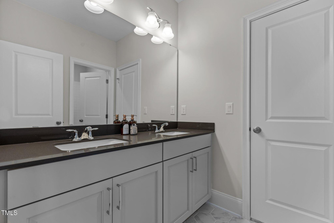
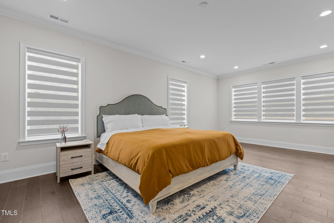
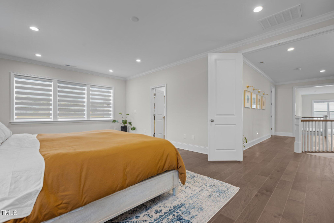
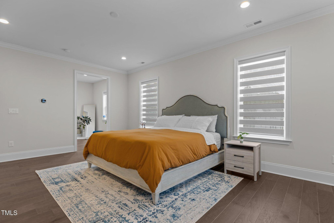
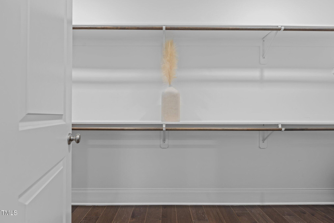
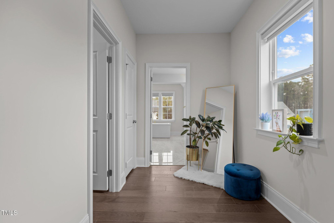
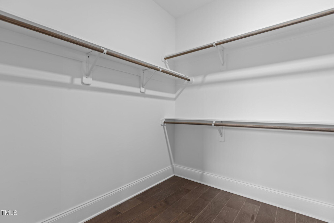
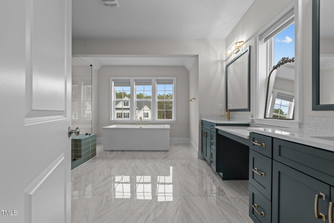
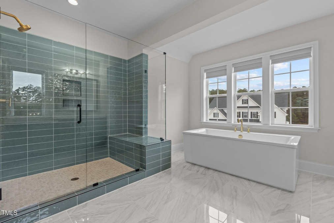
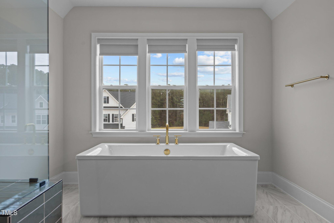
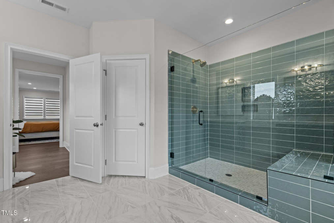
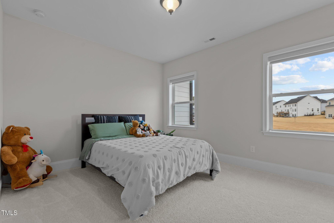
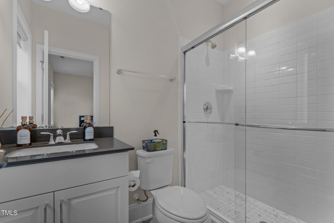
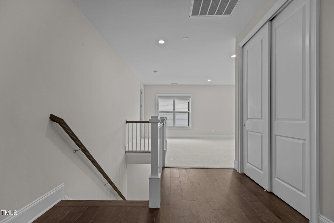
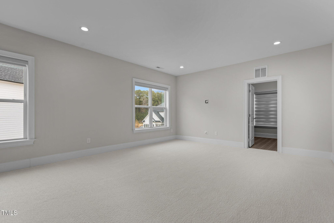
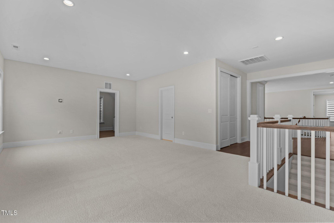
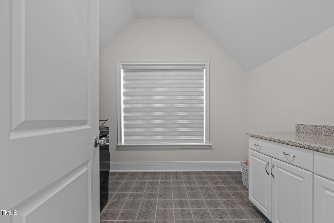
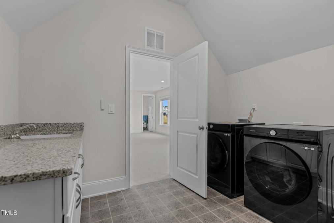
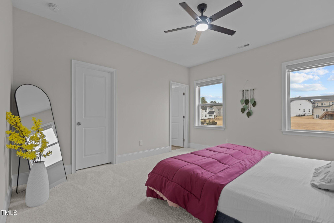
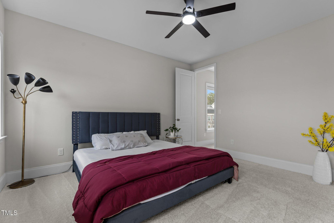
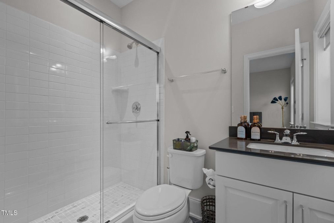
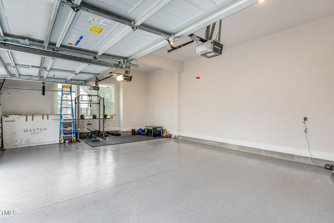
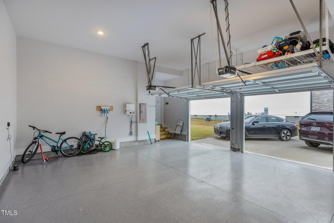
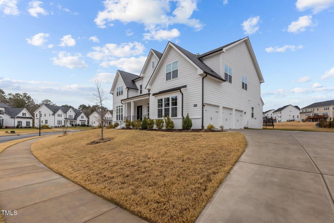
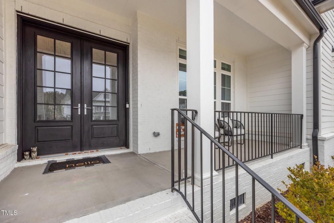
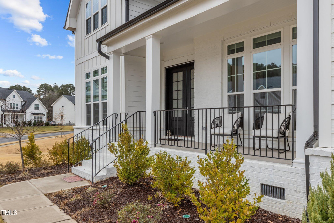


























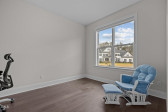














































1462 Sierra Glen Cir, Apex, NC 27502
- Price $1,569,000
- Beds 5
- Baths 5.00
- Sq.Ft. 4,759
- Acres 0.36
- Year 2022
- Days 115
- Save
- Social
Welcome To The Stallworth Modern Farmhouse (5 Bedroom, 5 Bath), A Stunning 2022-built Home Designed To Blend Timeless Charm With Modern Luxury In.36 Acre This Exquisite Residence Features A Striking Two-story Foyer With A Curved Staircase, Setting The Tone For The Elegance Throughout The Home. The Main Floor Offers A Guest Suite For Ultimate Convenience, While The Second Floor Hosts 4 Spacious Bedrooms, Each With Private Baths And Walk-in Closets. Key Features & Upgrades: Gourmet Kitchen: A Chef's Dream With A Large Island, Upgraded Floor-to-ceiling Cabinets, And A Butler's Pantry. The Kitchen Also Boasts Gold-toned, Touchless Faucets And Ample Pantry Space With Custom Wood Shelving. Master Suite: The Luxurious Master Bed Includes A Retreat Area Along With Huge His And Her Closet. The Master Bath Includes A Free-standing Tub And A Walk-in Shower, Finished With Upgraded Gold Fixtures. Family Room: Expanded To A Spacious 20x19'7, Featuring Pre-installed Home Theater Speaker Wiring (7.1) For An Immersive Entertainment Experience. Luxury Interiors: The Home Is Adorned With Marble Countertops, Crown Molding Throughout The House, As Well As Casing On The Dining And Office Room Walls. Additional Rooms: Two Private Office/study Rooms, A Bedroom With A Full Bath On The Main Level, And A Jack-and-jill Bathroom On The Second Floor. Outdoor Spaces: Enjoy The Expansive Luxury Covered Patio With Remote Control Outdoor Shades And An Open Deck For Year-round Entertaining. Garage: A Three-car Garage With Epoxy Flooring And Overhead Storage For Added Organization. Ev Charging Outlet, Solar Pannels, Upgraded Laundry Room: Features Custom Cabinetry And A Sink For Added Convenience. Window Treatments: Remote-controlled Zebra Blinds Throughout The Home, Offering Both Style And Functionality. A Versatile Loft Area On The Second Floor Offers The Potential To Be Converted Into An Incredible Home Theater Room Or Another Functional Space Tailored To Your Needs. This Stallworth Modern Farmhouse Is An Exceptional Home, Offering Not Only A Perfect Balance Of Comfort And Sophistication But Also A Thoughtful Layout Designed For Modern Living. With A Brand-new Build, Luxury Finishes, And Countless Upgrades, This Is Truly A One-of-a-kind Property.
Home Details
1462 Sierra Glen Cir Apex, NC 27502
- Status Active
- MLS® # 10066674
- Price $1,569,000
- Listed Date 12-27-2024
- Bedrooms 5
- Bathrooms 5.00
- Full Baths 5
- Square Footage 4,759
- Acres 0.36
- Year Built 2022
- Type Single Family Residence
Community Information For 1462 Sierra Glen Cir Apex, NC 27502
- Address 1462 Sierra Glen Cir
- Subdivision Willow Hills
- City Apex
- County Wake
- State NC
- Zip Code 27502
School Information
- Elementary Wake County Schools
- Middle Wake County Schools
- High Wake County Schools
Amenities For 1462 Sierra Glen Cir Apex, NC 27502
- Garages Garage Faces Side
Interior
- Appliances Dishwasher, dryer, gas Oven, microwave, refrigerator, tankless Water Heater, washer
- Heating Central, natural Gas
Exterior
- Construction Active
Additional Information
- Date Listed December 10th, 2024
Listing Details
- Listing Office Real Triangle Properties Llc
Financials
- $/SqFt $330
Description Of 1462 Sierra Glen Cir Apex, NC 27502
Welcome To The Stallworth Modern Farmhouse (5 Bedroom, 5 Bath), A Stunning 2022-built Home Designed To Blend Timeless Charm With Modern Luxury In.36 Acre This Exquisite Residence Features A Striking Two-story Foyer With A Curved Staircase, Setting The Tone For The Elegance Throughout The Home. The Main Floor Offers A Guest Suite For Ultimate Convenience, While The Second Floor Hosts 4 Spacious Bedrooms, Each With Private Baths And Walk-in Closets. Key Features & Upgrades: Gourmet Kitchen: A Chef's Dream With A Large Island, Upgraded Floor-to-ceiling Cabinets, And A Butler's Pantry. The Kitchen Also Boasts Gold-toned, Touchless Faucets And Ample Pantry Space With Custom Wood Shelving. Master Suite: The Luxurious Master Bed Includes A Retreat Area Along With Huge His And Her Closet. The Master Bath Includes A Free-standing Tub And A Walk-in Shower, Finished With Upgraded Gold Fixtures. Family Room: Expanded To A Spacious 20x19'7, Featuring Pre-installed Home Theater Speaker Wiring (7.1) For An Immersive Entertainment Experience. Luxury Interiors: The Home Is Adorned With Marble Countertops, Crown Molding Throughout The House, As Well As Casing On The Dining And Office Room Walls. Additional Rooms: Two Private Office/study Rooms, A Bedroom With A Full Bath On The Main Level, And A Jack-and-jill Bathroom On The Second Floor. Outdoor Spaces: Enjoy The Expansive Luxury Covered Patio With Remote Control Outdoor Shades And An Open Deck For Year-round Entertaining. Garage: A Three-car Garage With Epoxy Flooring And Overhead Storage For Added Organization. Ev Charging Outlet, Solar Pannels, Upgraded Laundry Room: Features Custom Cabinetry And A Sink For Added Convenience. Window Treatments: Remote-controlled Zebra Blinds Throughout The Home, Offering Both Style And Functionality. A Versatile Loft Area On The Second Floor Offers The Potential To Be Converted Into An Incredible Home Theater Room Or Another Functional Space Tailored To Your Needs. This Stallworth Modern Farmhouse Is An Exceptional Home, Offering Not Only A Perfect Balance Of Comfort And Sophistication But Also A Thoughtful Layout Designed For Modern Living. With A Brand-new Build, Luxury Finishes, And Countless Upgrades, This Is Truly A One-of-a-kind Property.
Interested in 1462 Sierra Glen Cir Apex, NC 27502 ?
Get Connected with a Local Expert
Mortgage Calculator For 1462 Sierra Glen Cir Apex, NC 27502
Home details on 1462 Sierra Glen Cir Apex, NC 27502:
This beautiful 5 beds 5.00 baths home is located at 1462 Sierra Glen Cir Apex, NC 27502 and listed at $1,569,000 with 4759 sqft of living space.
1462 Sierra Glen Cir was built in 2022 and sits on a 0.36 acre lot. This home is currently priced at $330 per square foot and has been on the market since December 27th, 2024.
If you’d like to request more information on 1462 Sierra Glen Cir please contact us to assist you with your real estate needs. To find similar homes like 1462 Sierra Glen Cir simply scroll down or you can find other homes for sale in Apex, the neighborhood of Willow Hills or in 27502. By clicking the highlighted links you will be able to find more homes similar to 1462 Sierra Glen Cir. Please feel free to reach out to us at any time for help and thank you for using the uphomes website!
Home Details
1462 Sierra Glen Cir Apex, NC 27502
- Status Active
- MLS® # 10066674
- Price $1,569,000
- Listed Date 12-27-2024
- Bedrooms 5
- Bathrooms 5.00
- Full Baths 5
- Square Footage 4,759
- Acres 0.36
- Year Built 2022
- Type Single Family Residence
Community Information For 1462 Sierra Glen Cir Apex, NC 27502
- Address 1462 Sierra Glen Cir
- Subdivision Willow Hills
- City Apex
- County Wake
- State NC
- Zip Code 27502
School Information
- Elementary Wake County Schools
- Middle Wake County Schools
- High Wake County Schools
Amenities For 1462 Sierra Glen Cir Apex, NC 27502
- Garages Garage Faces Side
Interior
- Appliances Dishwasher, dryer, gas Oven, microwave, refrigerator, tankless Water Heater, washer
- Heating Central, natural Gas
Exterior
- Construction Active
Additional Information
- Date Listed December 10th, 2024
Listing Details
- Listing Office Real Triangle Properties Llc
Financials
- $/SqFt $330
View in person

Call Inquiry

Share This Property
1462 Sierra Glen Cir Apex, NC 27502
MLS® #: 10066674
Pre-Approved
Communities in Apex, NC
Apex, North Carolina
Other Cities of North Carolina
© 2025 Triangle MLS, Inc. of North Carolina. All rights reserved.
 The data relating to real estate for sale on this web site comes in part from the Internet Data ExchangeTM Program of the Triangle MLS, Inc. of Cary. Real estate listings held by brokerage firms other than Uphomes Inc are marked with the Internet Data Exchange TM logo or the Internet Data ExchangeTM thumbnail logo (the TMLS logo) and detailed information about them includes the name of the listing firms.
The data relating to real estate for sale on this web site comes in part from the Internet Data ExchangeTM Program of the Triangle MLS, Inc. of Cary. Real estate listings held by brokerage firms other than Uphomes Inc are marked with the Internet Data Exchange TM logo or the Internet Data ExchangeTM thumbnail logo (the TMLS logo) and detailed information about them includes the name of the listing firms.
Listings marked with an icon are provided courtesy of the Triangle MLS, Inc. of North Carolina, Click here for more details.