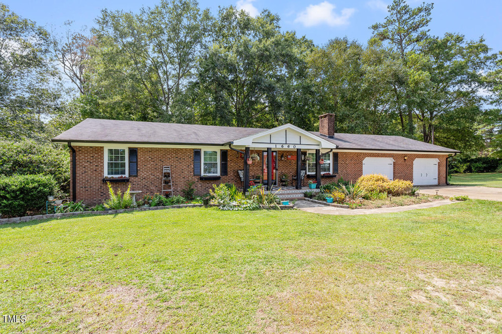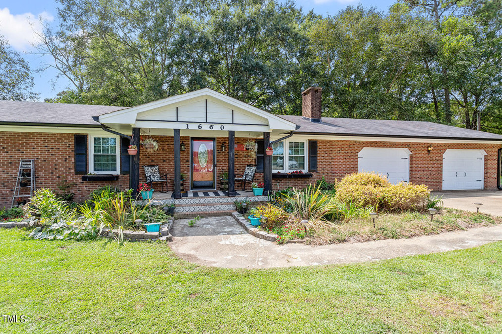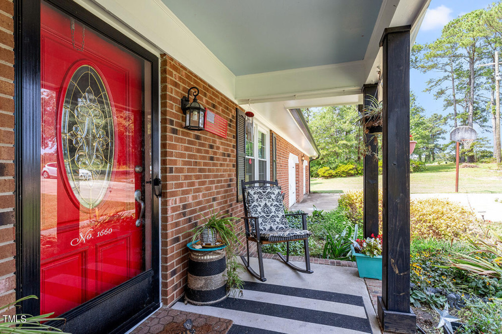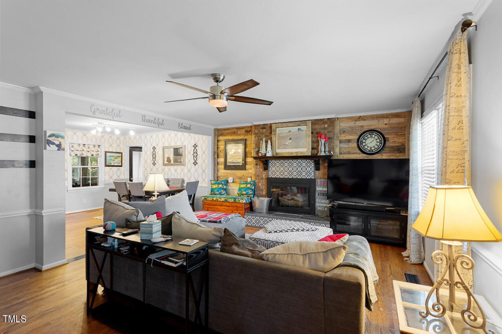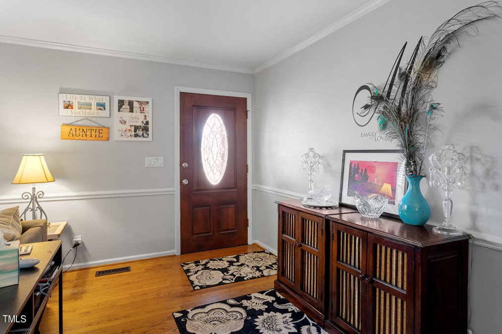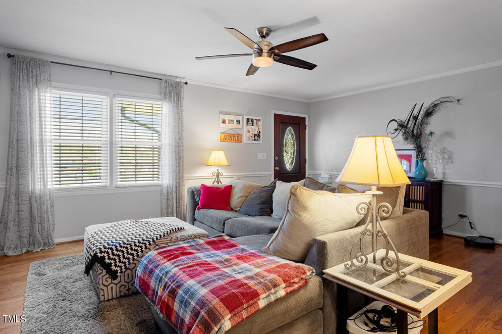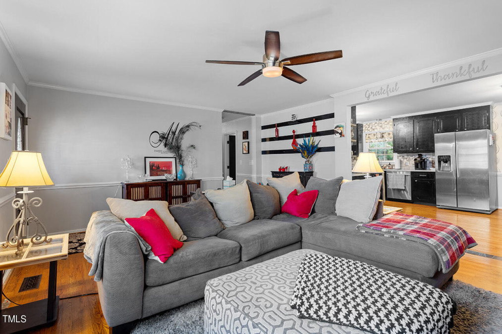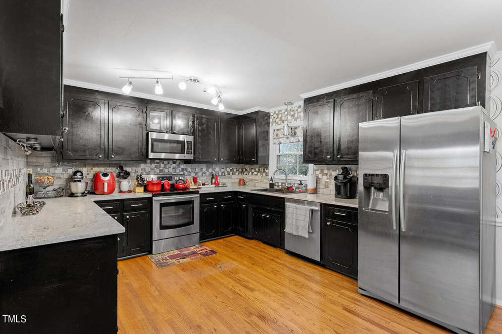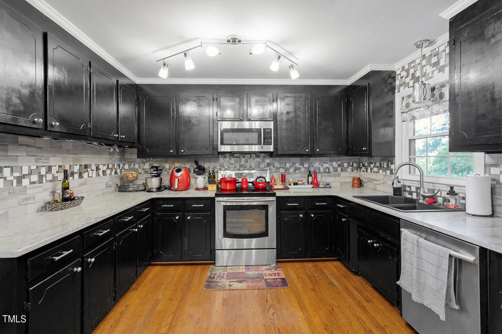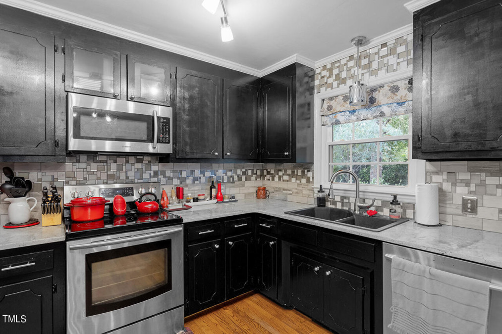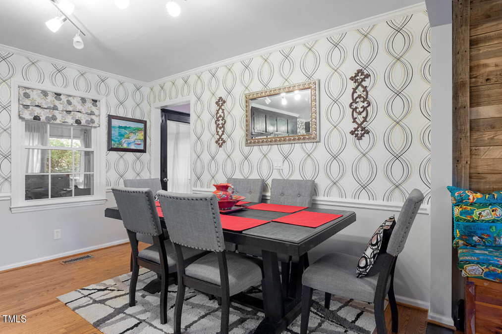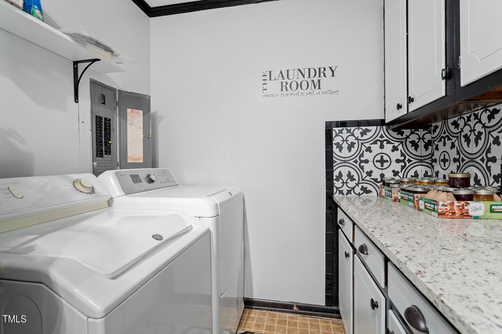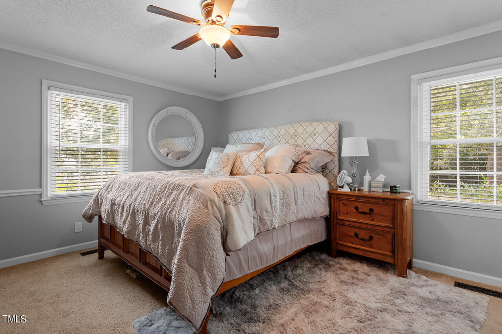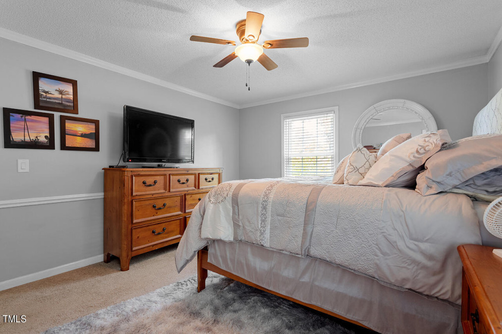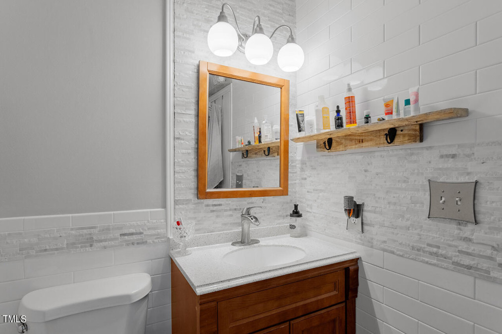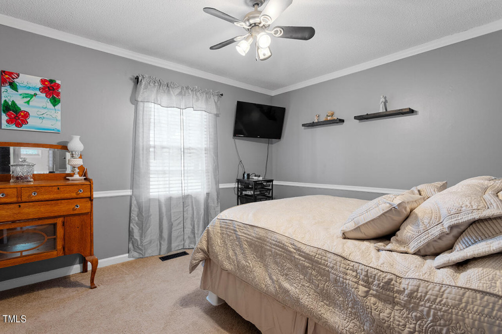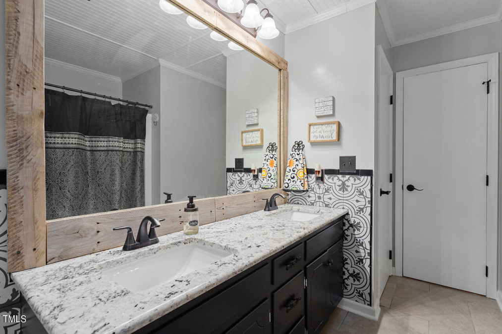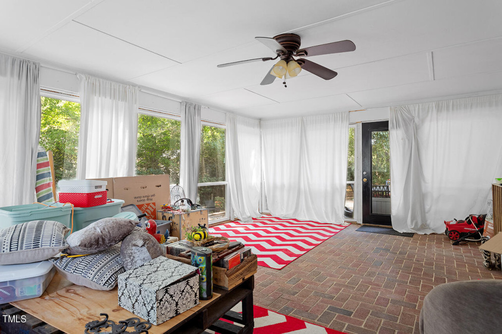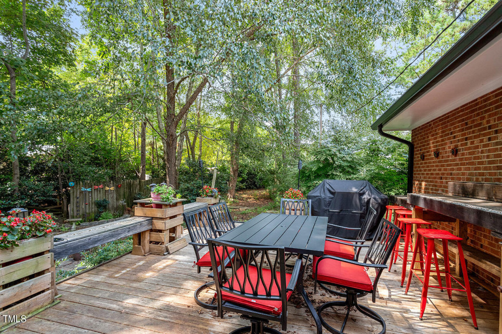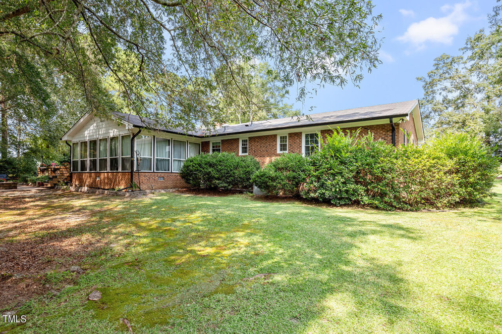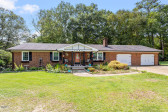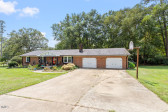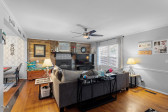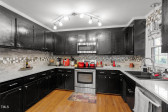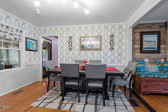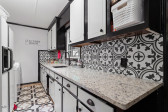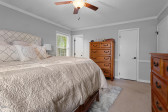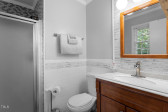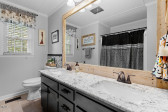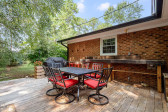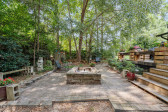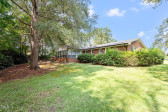1660 Benson Rd, Angier, NC 27501
- Price $300,000
- Beds 3
- Baths 2.00
- Sq.Ft. 1,606
- Acres 0.8
- Year 1981
- Days 51
- Save
- Social
Interested in 1660 Benson Rd Angier, NC 27501 ?
Get Connected with a Local Expert
Mortgage Calculator For 1660 Benson Rd Angier, NC 27501
Home details on 1660 Benson Rd Angier, NC 27501:
This beautiful 3 beds 2.00 baths home is located at 1660 Benson Rd Angier, NC 27501 and listed at $300,000 with 1606 sqft of living space.
1660 Benson Rd was built in 1981 and sits on a 0.8 acre lot. This home is currently priced at $187 per square foot and has been on the market since September 22nd, 2024.
If you’d like to request more information on 1660 Benson Rd please contact us to assist you with your real estate needs. To find similar homes like 1660 Benson Rd simply scroll down or you can find other homes for sale in Angier, the neighborhood of Glen Acres or in 27501. By clicking the highlighted links you will be able to find more homes similar to 1660 Benson Rd. Please feel free to reach out to us at any time for help and thank you for using the uphomes website!
Homes Similar to 1660 Benson Rd Angier, NC 27501
Popular Home Searches in Angier
Communities in Angier, NC
Angier, North Carolina
Other Cities of North Carolina
© 2024 Triangle MLS, Inc. of North Carolina. All rights reserved.
 The data relating to real estate for sale on this web site comes in part from the Internet Data ExchangeTM Program of the Triangle MLS, Inc. of Cary. Real estate listings held by brokerage firms other than Uphomes Inc are marked with the Internet Data Exchange TM logo or the Internet Data ExchangeTM thumbnail logo (the TMLS logo) and detailed information about them includes the name of the listing firms.
The data relating to real estate for sale on this web site comes in part from the Internet Data ExchangeTM Program of the Triangle MLS, Inc. of Cary. Real estate listings held by brokerage firms other than Uphomes Inc are marked with the Internet Data Exchange TM logo or the Internet Data ExchangeTM thumbnail logo (the TMLS logo) and detailed information about them includes the name of the listing firms.
Listings marked with an icon are provided courtesy of the Triangle MLS, Inc. of North Carolina, Click here for more details.


